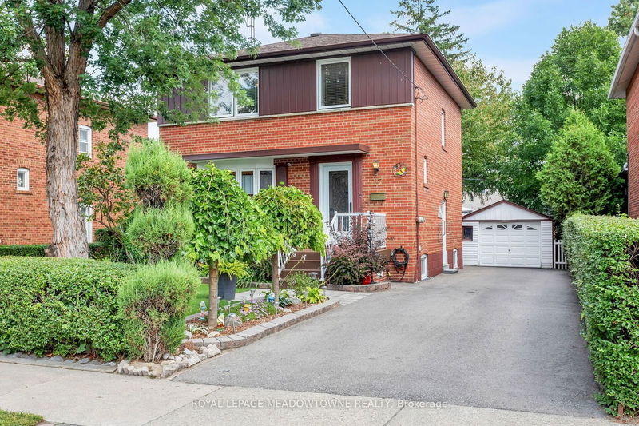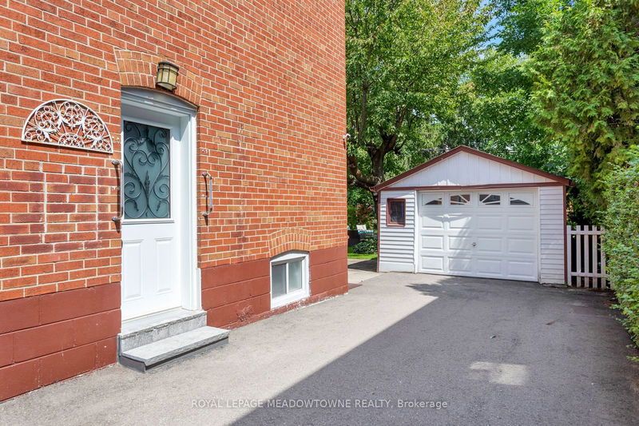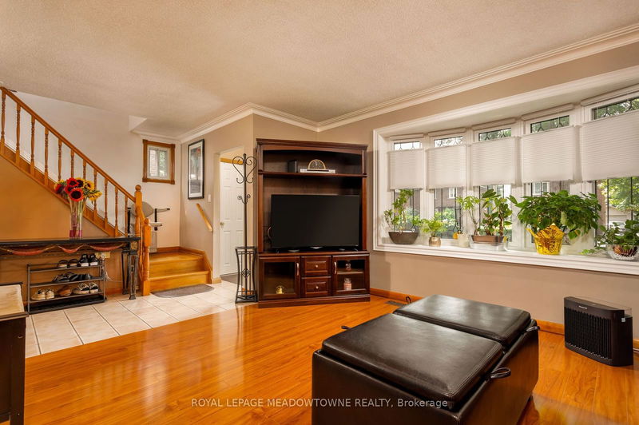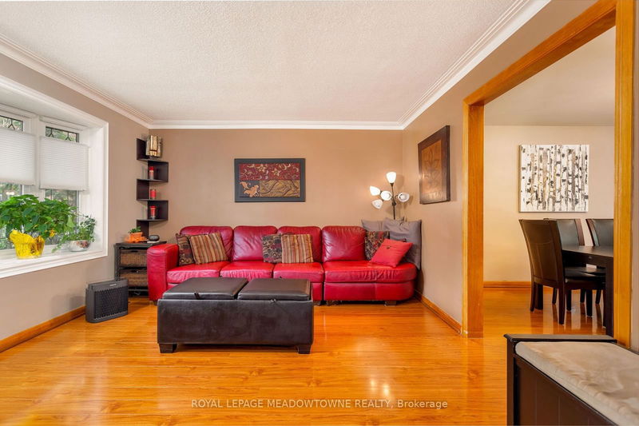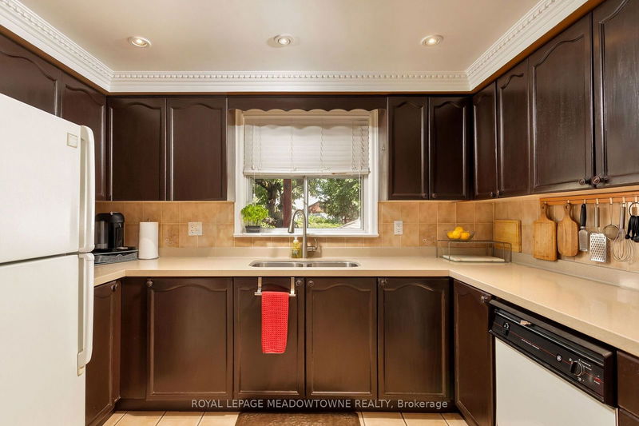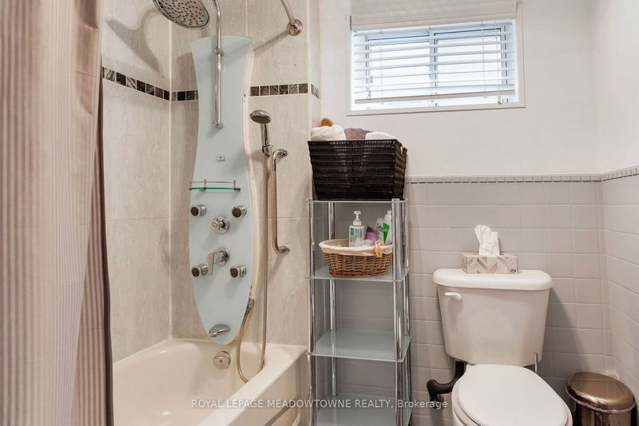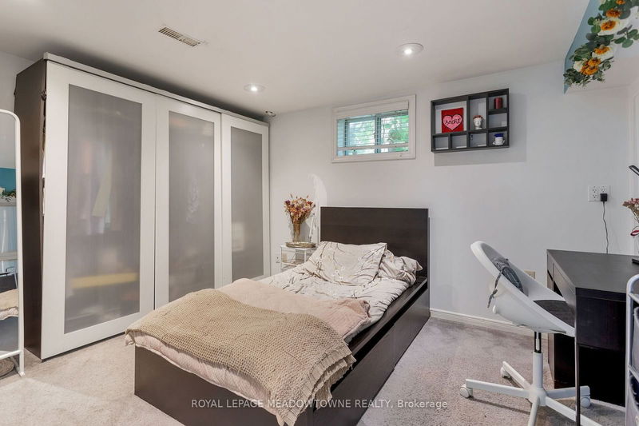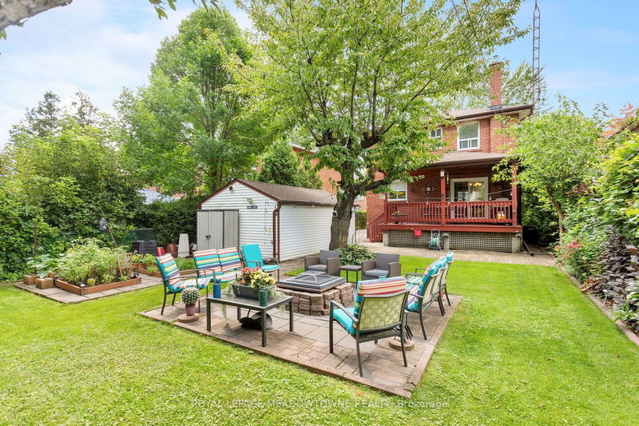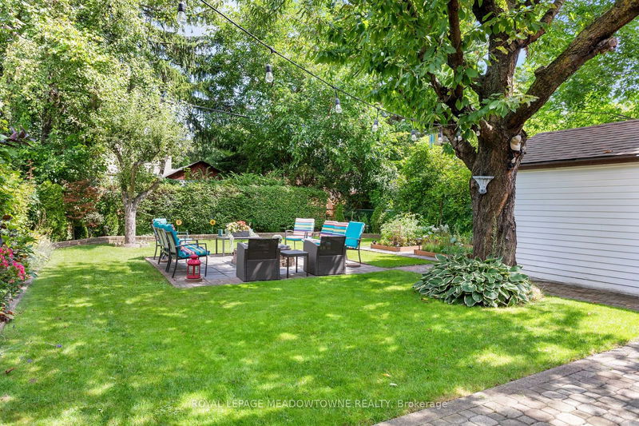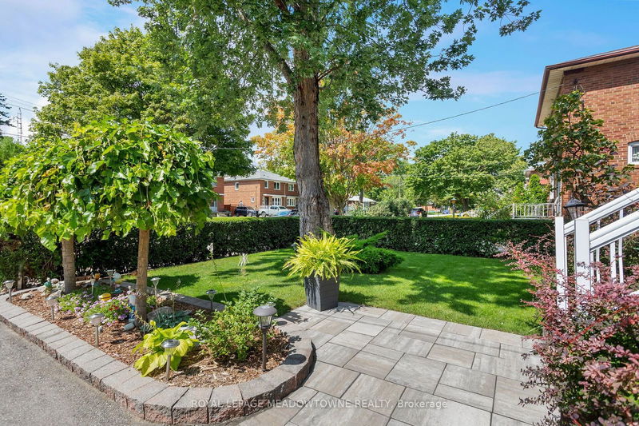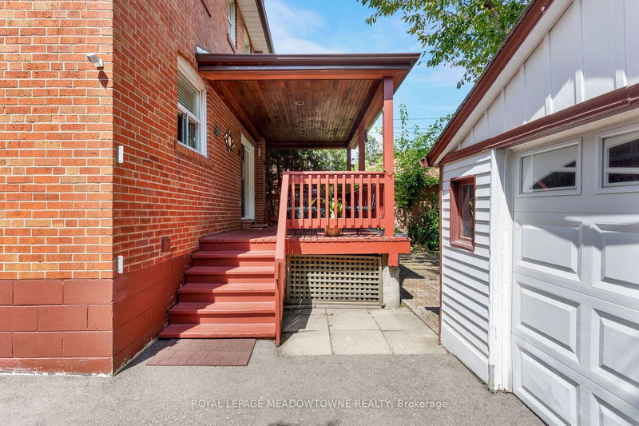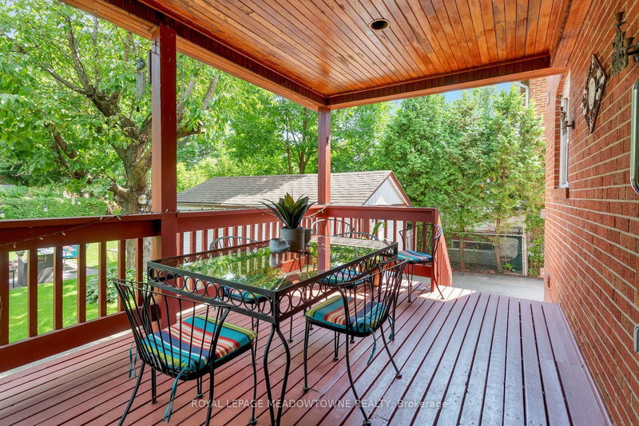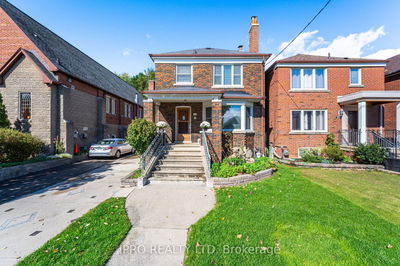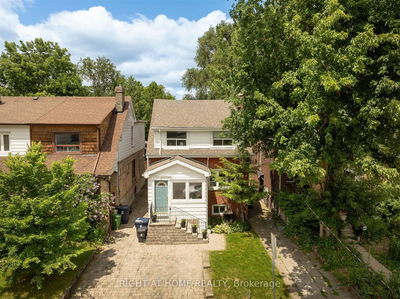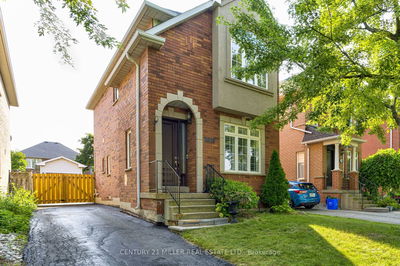Nestled in the heart of Alderwood on a quiet Street, this charming Home is warm and inviting! With a short driving distance to shopping centers like Sherway Gardens & easy access to the QEW/427/Gardiner Expressway to Downtown. Near great Elementary and Secondary Schools, Humber College, Parks and the Lake. Walking in you see a naturally bright living area with Updated Large Bay Windows that is a great gathering place for the Family! The lovely open and accessible Kitchen has Stone Tops, Tile Floor, Pot Lights and Crown Molding. Walk-out from the Bright Dining Room to the covered Rear Deck that overlooks a serene and well-kept Backyard. Enjoy relaxing evenings by the cozy comfy Fire Pit. The SEPARATE ENTRANCE Lower Level has the potential to be a great income source as it could be converted to a Legal Rental or even an In-law suite as the lower level Kitchen plumbing and electrical have already been Roughed-in. Recent renovations include: Updated Roof, Updated Windows/Doors, Updated main floor Hardwood Flooring & Updated Driveway.
Property Features
- Date Listed: Tuesday, October 01, 2024
- City: Toronto
- Neighborhood: Alderwood
- Major Intersection: Browns Line/Horner Ave
- Full Address: 17 Edilou Drive, Toronto, M8W 4B1, Ontario, Canada
- Living Room: Crown Moulding
- Kitchen: Backsplash, Crown Moulding, Double Sink
- Listing Brokerage: Royal Lepage Meadowtowne Realty - Disclaimer: The information contained in this listing has not been verified by Royal Lepage Meadowtowne Realty and should be verified by the buyer.

