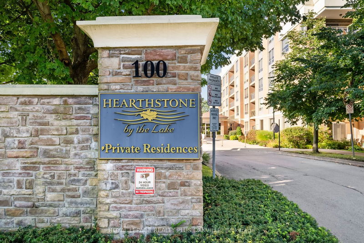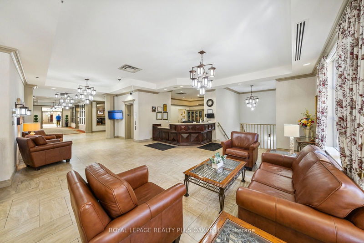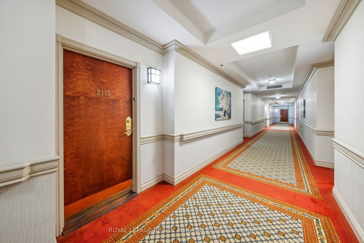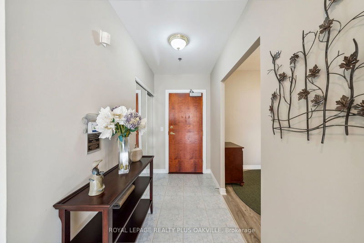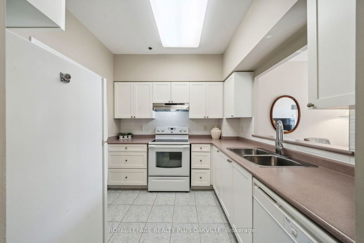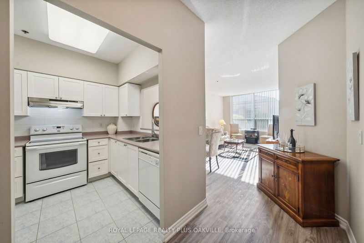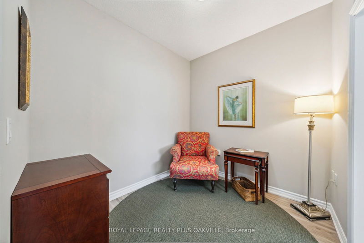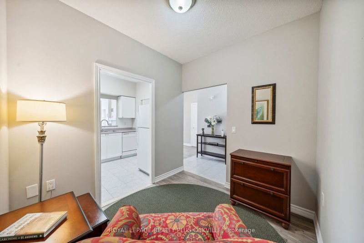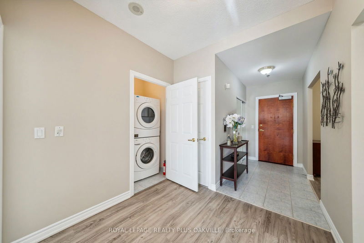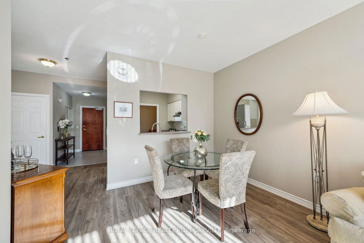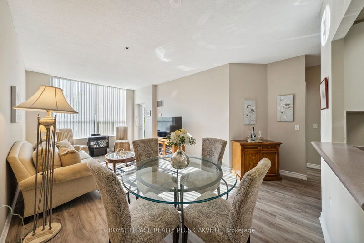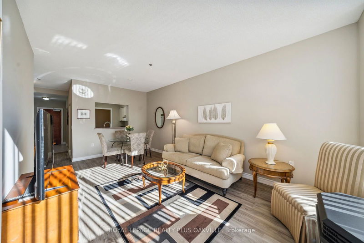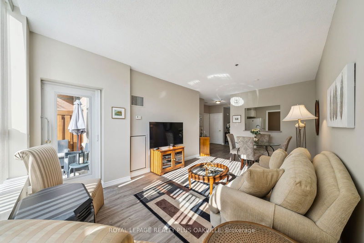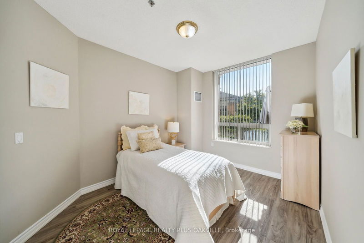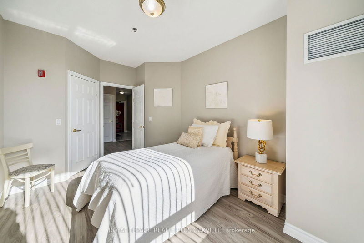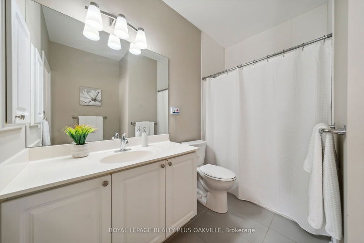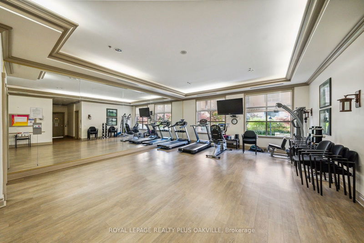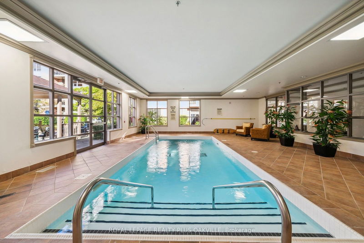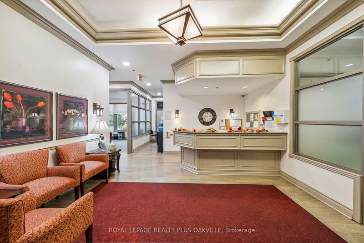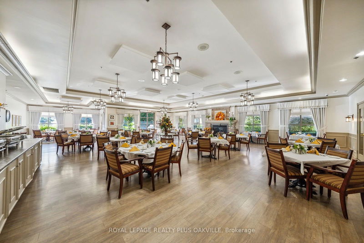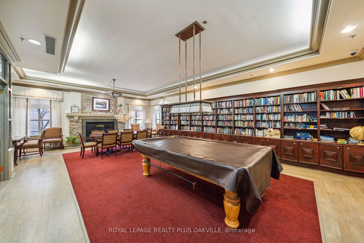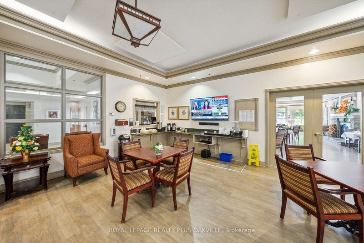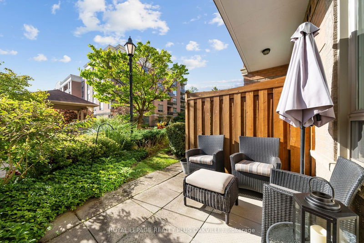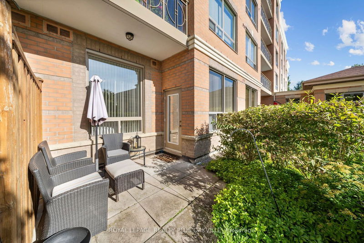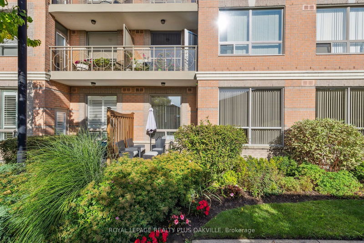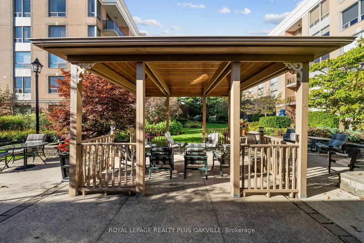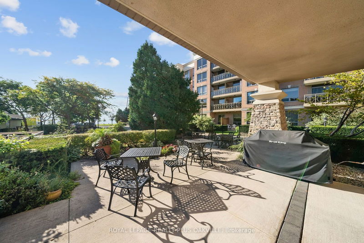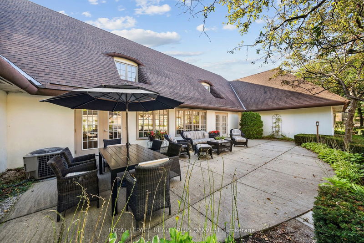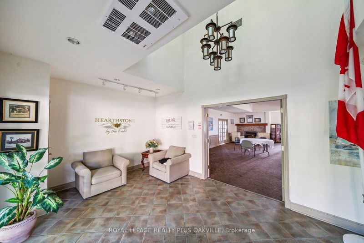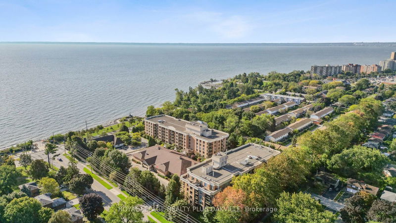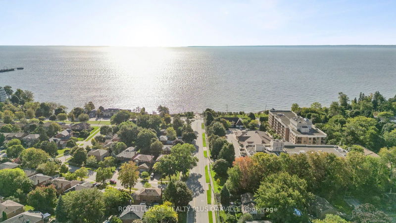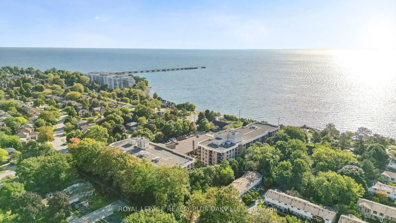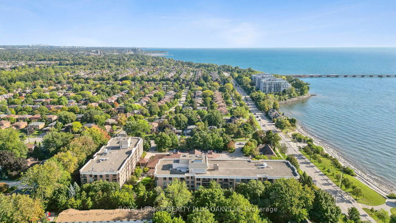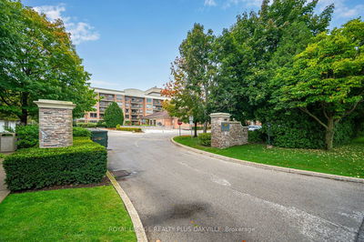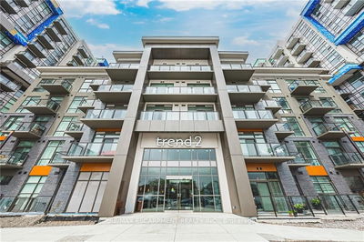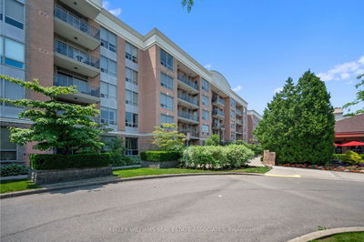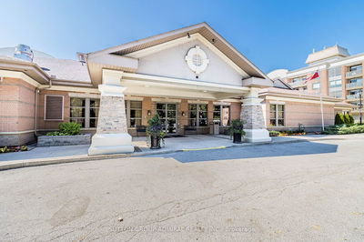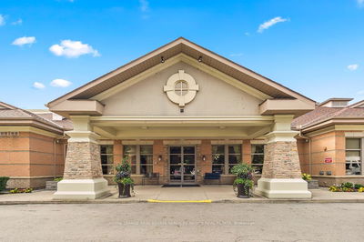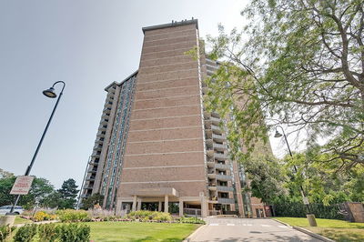Stylish ground floor 1 BR + den unit featuring 9' ceilings + stunning courtyard view with private patio accessed from living room walkout. Kitchen offers loads of storage & is designed with a convenient pass through to the dining room. Recently refaced cupboards with modern shaker style doors. Ample bedroom that can easily accommodate a queen bed & night stands or 2 twins, includes well designed walk-in closet. Bathroom has also been updated and offers accessibility features such as grab bars. The living/dining, hallway and bedroom has been updated with luxury vinyl plank flooring. The insuite laundry is located between bathroom & bedroom. Mandatory Basic Service Package at $1672.45 monthly includes $250.34 value towards use of dining room food and beverage services, 1-hr monthly cleaning services, transportation for group excursions, health and wellness centre services and more. Building amenities include an indoor pool, billiards/lounge, library, TV/games room, and well-equipped gym. Hearthstone is located on the Oakville/Burlington border and is close to shopping, lake, parks & transit. This is the essence of independent living in a truly resort style condo community - the perfect solution for 'aging in place'.
Property Features
- Date Listed: Tuesday, October 01, 2024
- Virtual Tour: View Virtual Tour for 2115-100 Burloak Drive
- City: Burlington
- Neighborhood: Appleby
- Full Address: 2115-100 Burloak Drive, Burlington, L7L 6P6, Ontario, Canada
- Kitchen: Stainless Steel Sink, Pass Through, O/Looks Dining
- Living Room: W/O To Patio, Combined W/Dining, Vinyl Floor
- Listing Brokerage: Royal Lepage Realty Plus Oakville - Disclaimer: The information contained in this listing has not been verified by Royal Lepage Realty Plus Oakville and should be verified by the buyer.

