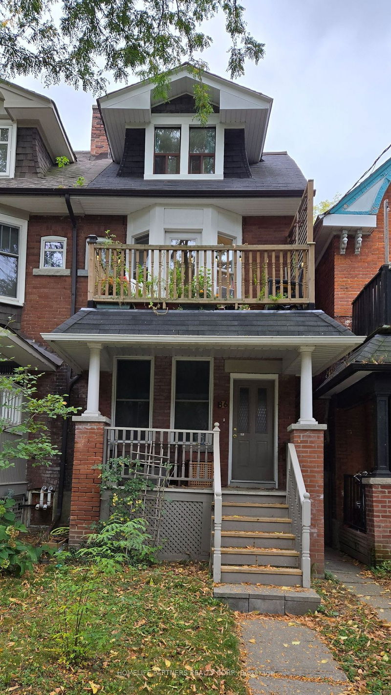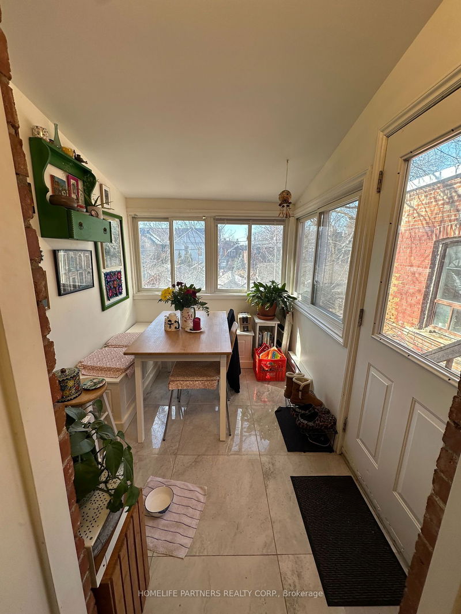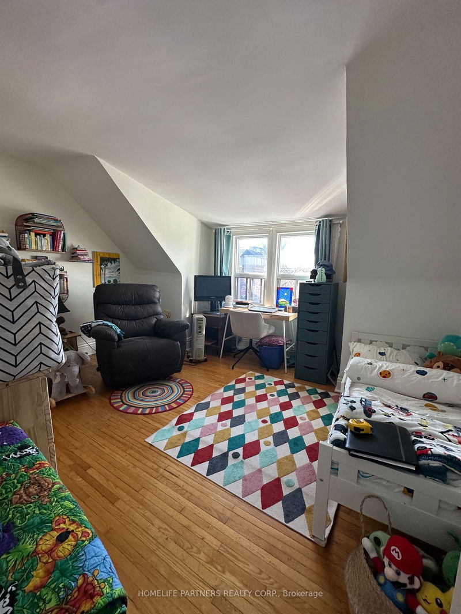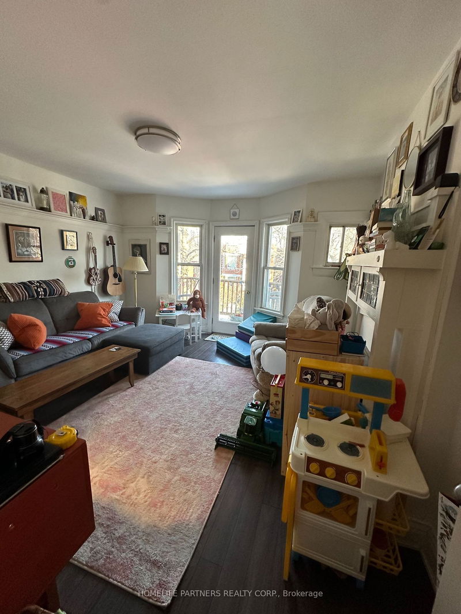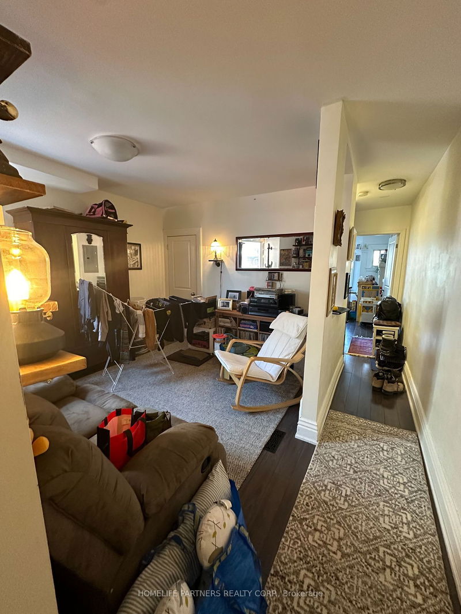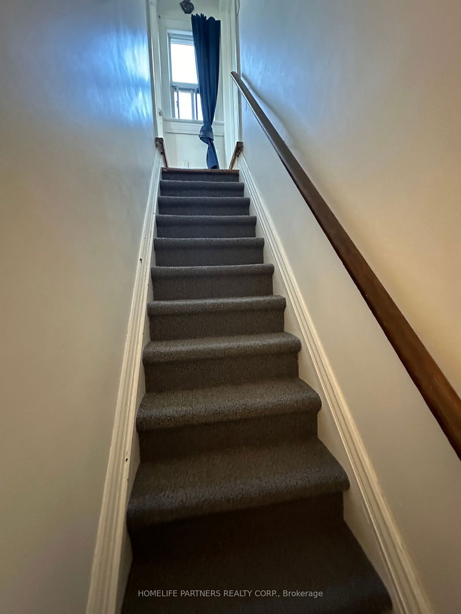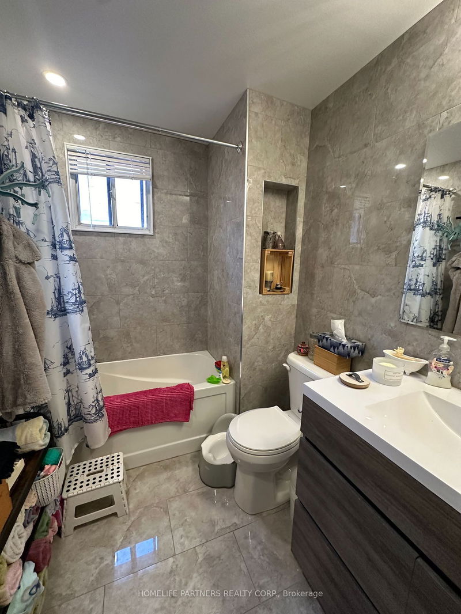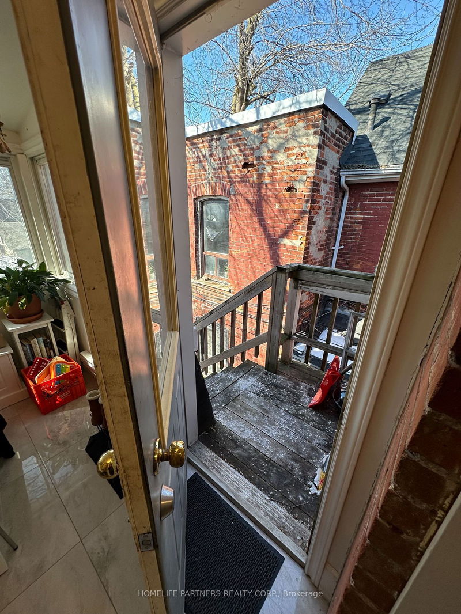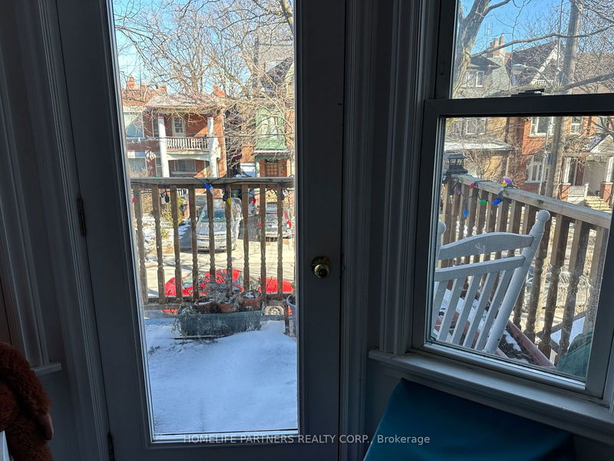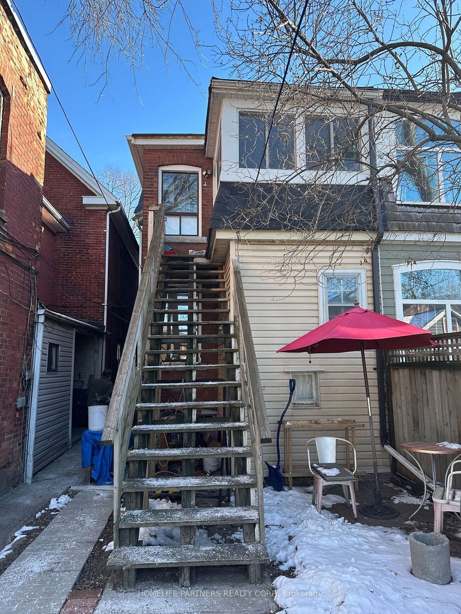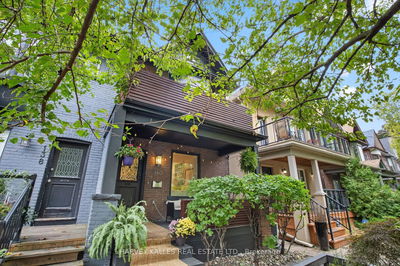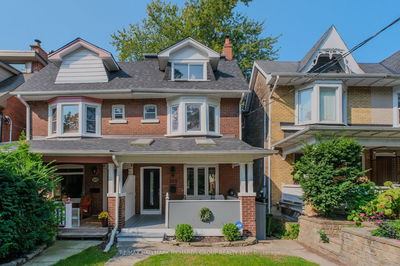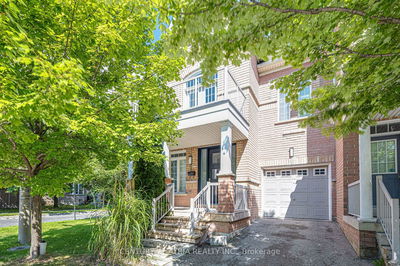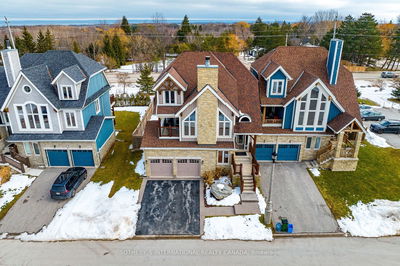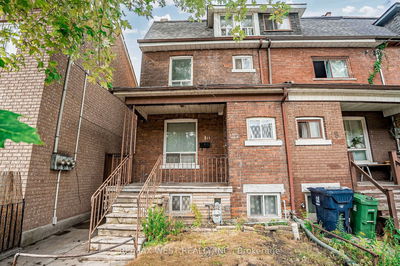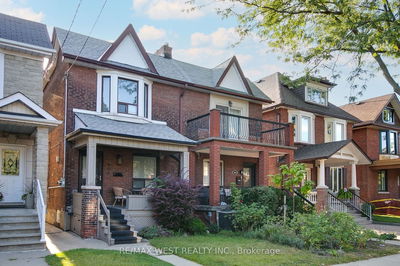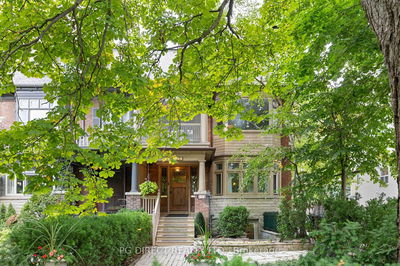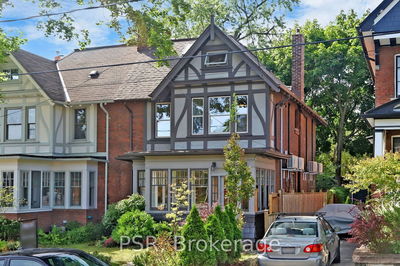Extraordinary "2-Family" 3-storey Victorian style home offers live-in plus rental income. Finished walk-up basement. Seller financing available at 1% for one year to be arranged. No income qualification needed, great for self-employed or just arrived residents. Great opportunity to wait for future lower bank rates. Private front entrance to 2nd/3rd floor 3 bedroom apartment features an expansive front sun deck, private laundry, beautiful renovated 4 piece bathroom, second kitchen with separate sunroom eating area with walkout to backyard. Both the main floor and lower level have a backyard walk out and a front door exit, seamlessly connecting indoor and outdoor living spaces. Large eat in kitchen on main floor, 4th bedroom plus finished basement rec room and study. Laneway to 1 car garage and storage area, enhancing both convenience and practicality. Separate hydro meters.
Property Features
- Date Listed: Monday, September 30, 2024
- City: Toronto
- Neighborhood: Roncesvalles
- Major Intersection: Lansdowne and Queen St. W.
- Full Address: 86 Macdonell Avenue, Toronto, M6R 2A2, Ontario, Canada
- Kitchen: Eat-In Kitchen, Porcelain Floor
- Living Room: Hardwood Floor
- Kitchen: Eat-In Kitchen, Porcelain Floor
- Living Room: Laminate, W/O To Sundeck
- Listing Brokerage: Homelife Partners Realty Corp. - Disclaimer: The information contained in this listing has not been verified by Homelife Partners Realty Corp. and should be verified by the buyer.

