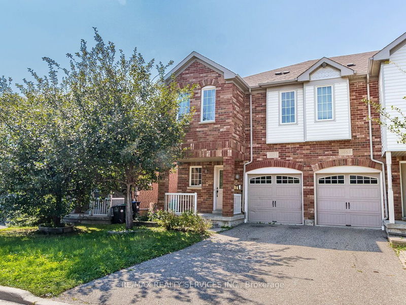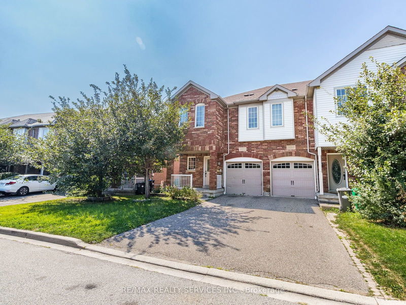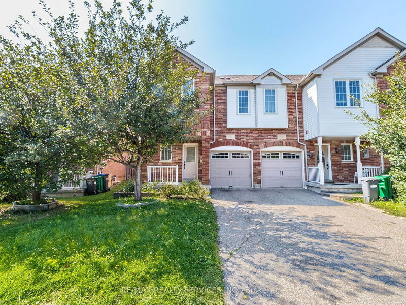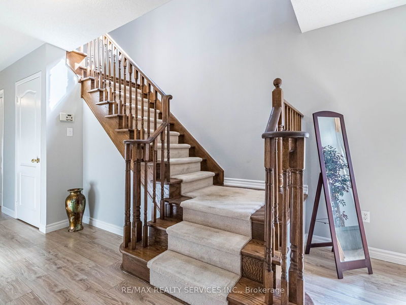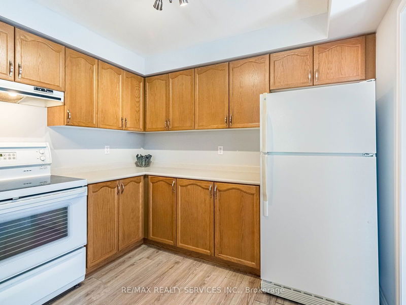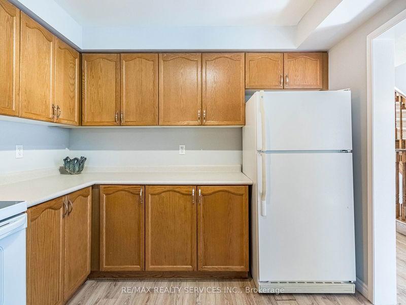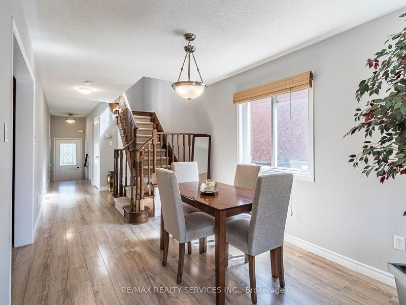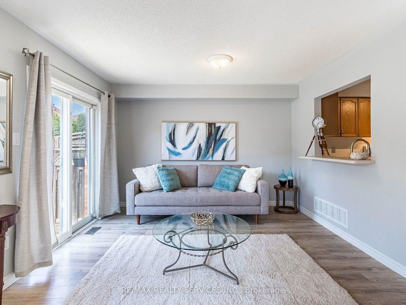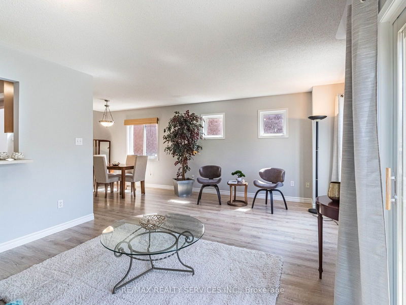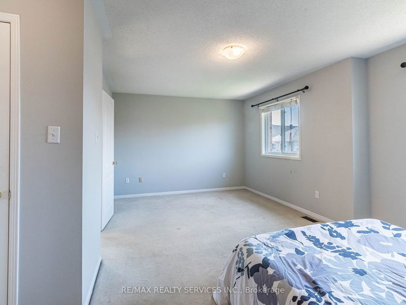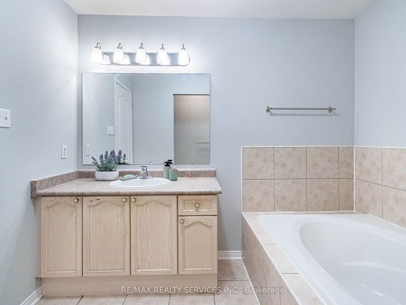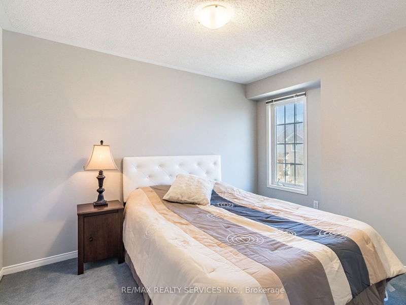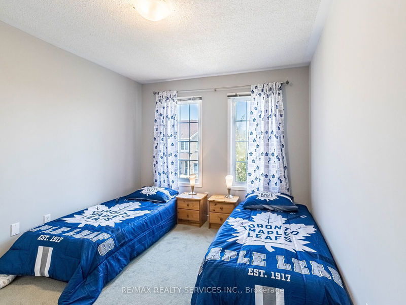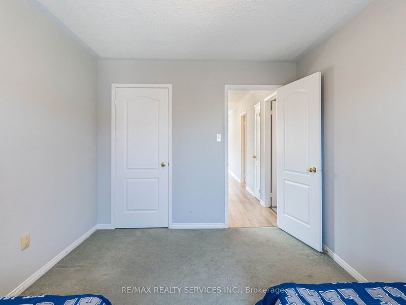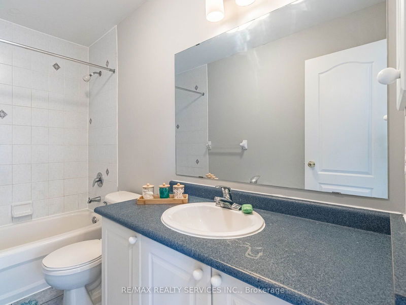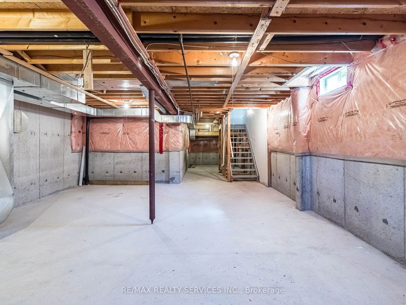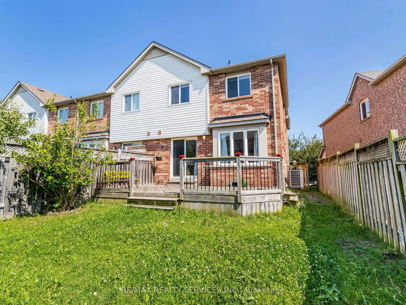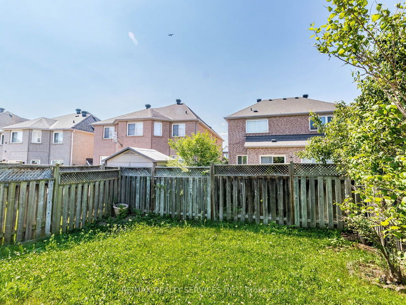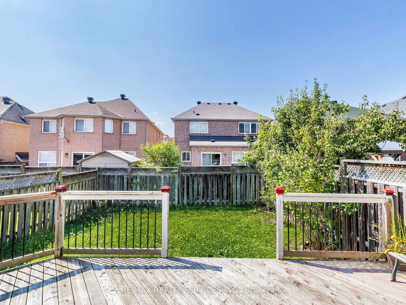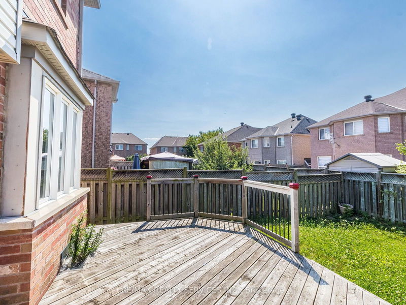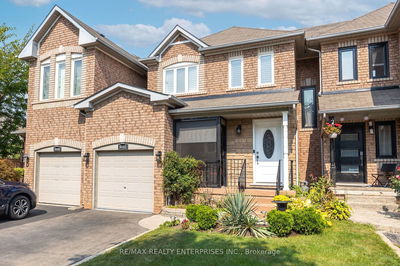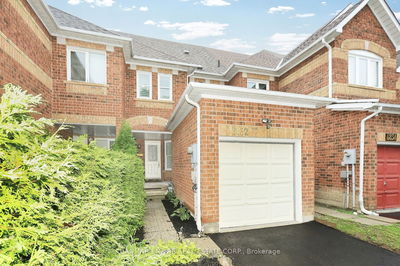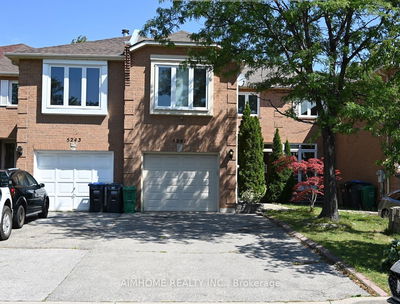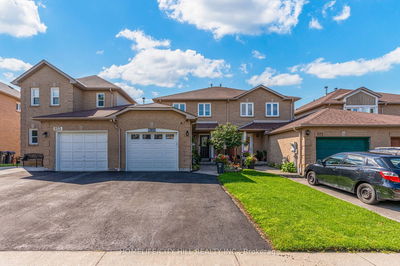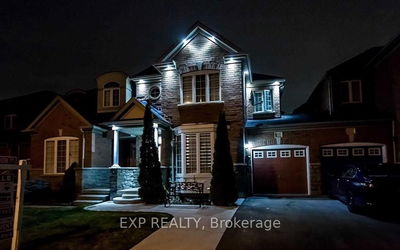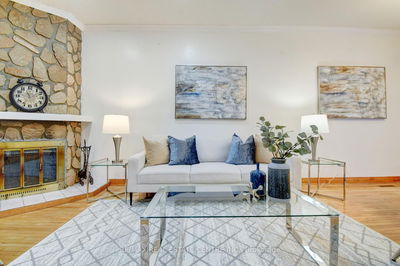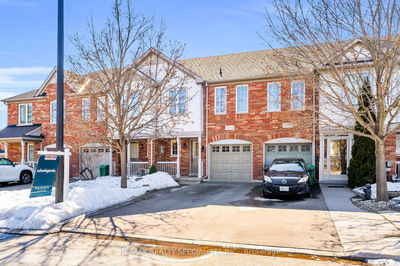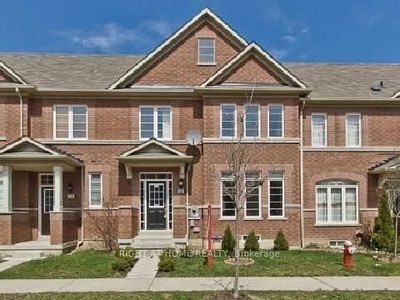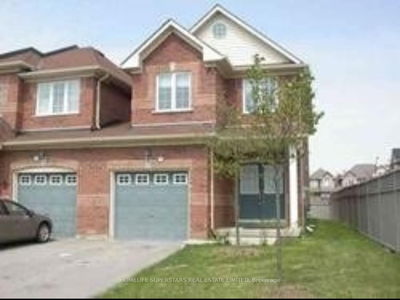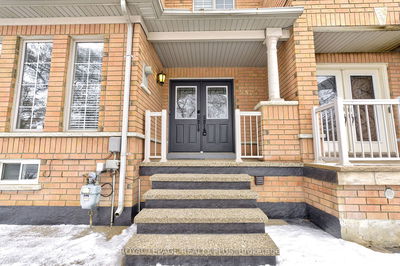This end-unit freehold townhouse is similar to a semi-detached home, featuring 3 spacious bedrooms and 2.5 baths. The practical open-concept layout includes large living and dining room, as well as a spacious kitchen. A hardwood staircase leads to a cozy sitting area on the second floor, perfect as a mini family room, TV room, kids playing area, or a computer nook. The huge master bedroom can accommodate a crib and nursery seating, and includes a full ensuite bath and two closets. The unfinished basement offers potential for a separate side entrance and the possibility of a legal basement apartment (please check with the city). Convenient access to a one-car garage, plus two additional parking spots in the driveway without a sidewalk, adds to the home's appeal. This property boasts an abundance of windows that flood the space with natural light, along with a good-sized backyard featuring a large deck. This is the home you've been looking for!
Property Features
- Date Listed: Tuesday, October 01, 2024
- Virtual Tour: View Virtual Tour for 3051 Wrigglesworth Crescent
- City: Mississauga
- Neighborhood: Churchill Meadows
- Full Address: 3051 Wrigglesworth Crescent, Mississauga, L5M 6W6, Ontario, Canada
- Living Room: Laminate, Overlook Patio, Window
- Kitchen: Laminate, Breakfast Bar
- Listing Brokerage: Re/Max Realty Services Inc. - Disclaimer: The information contained in this listing has not been verified by Re/Max Realty Services Inc. and should be verified by the buyer.

