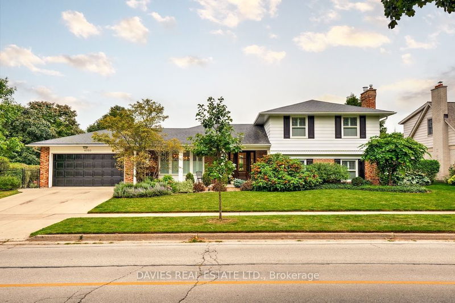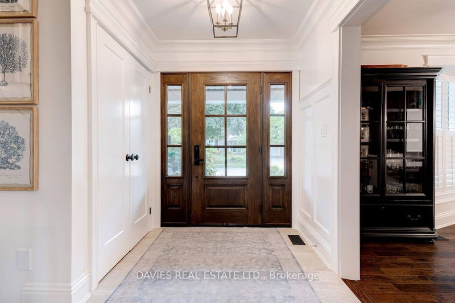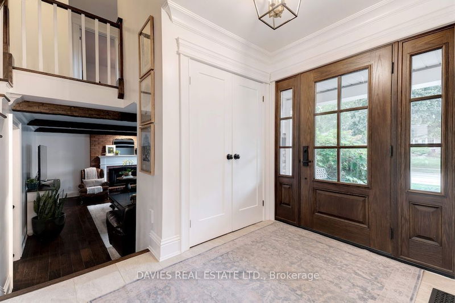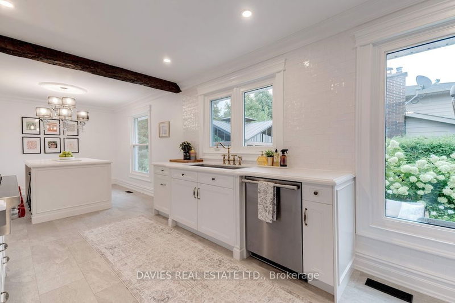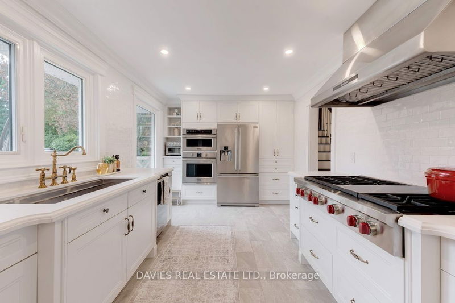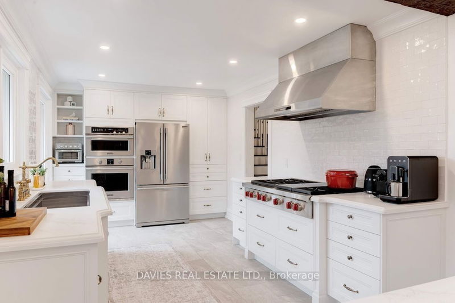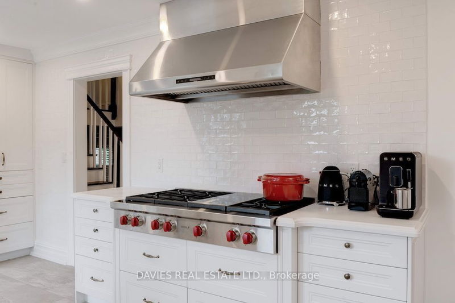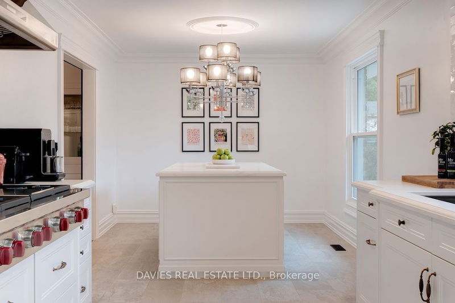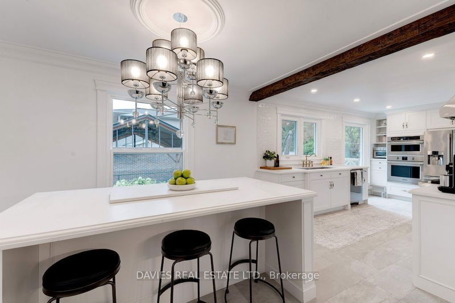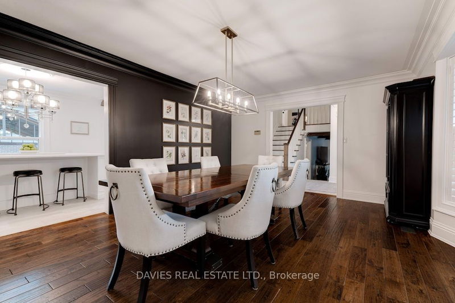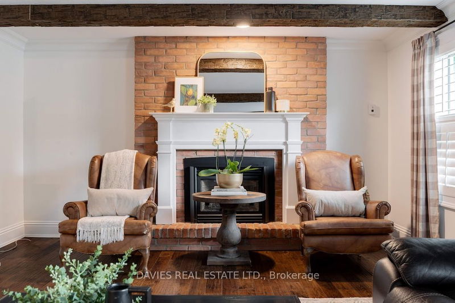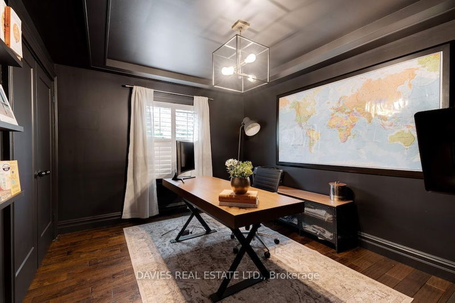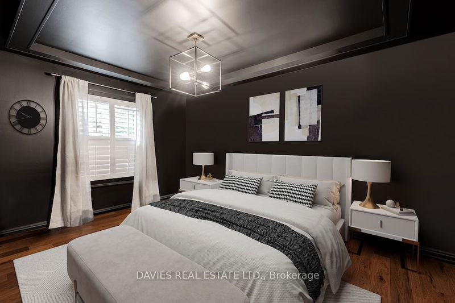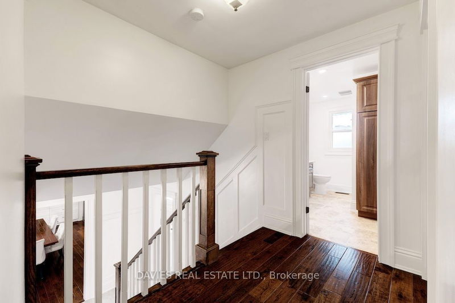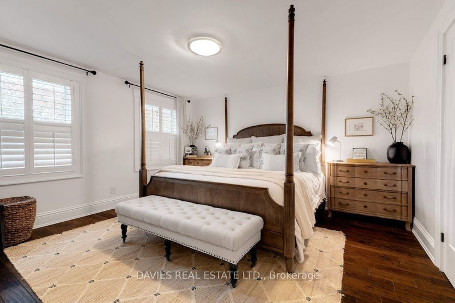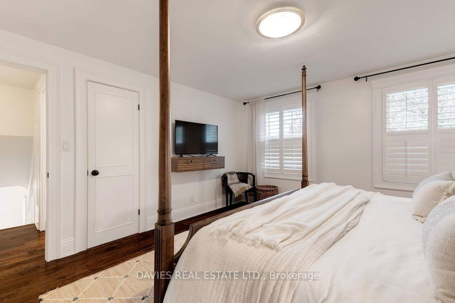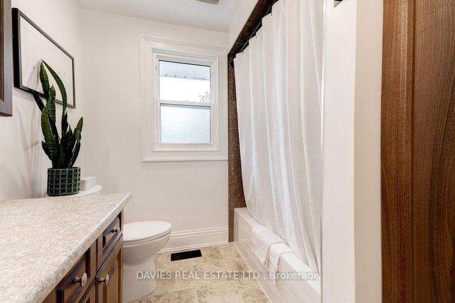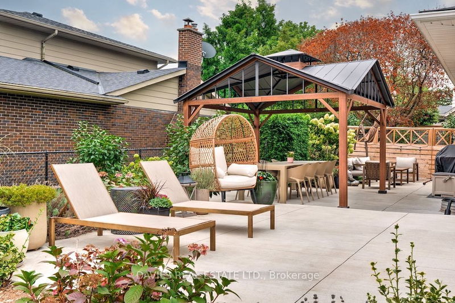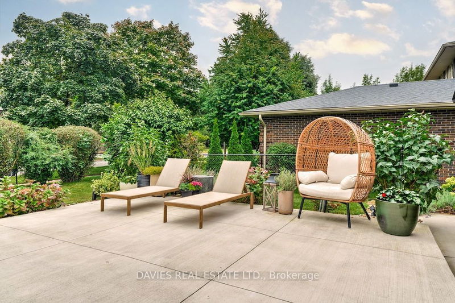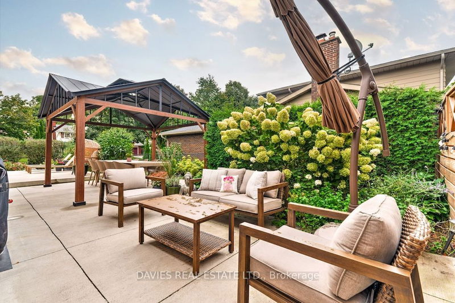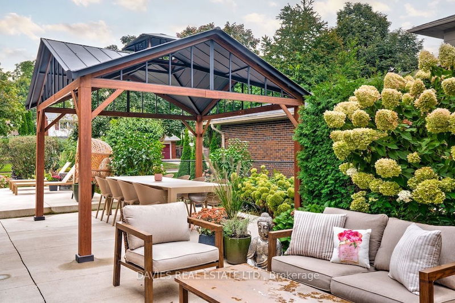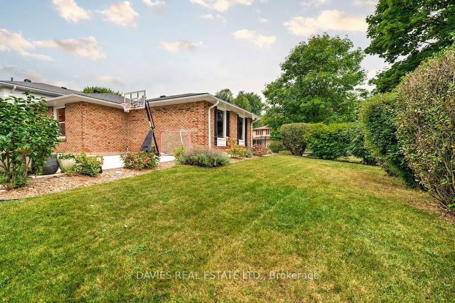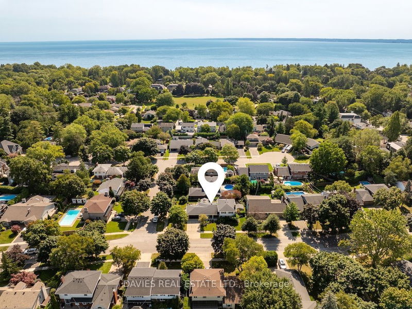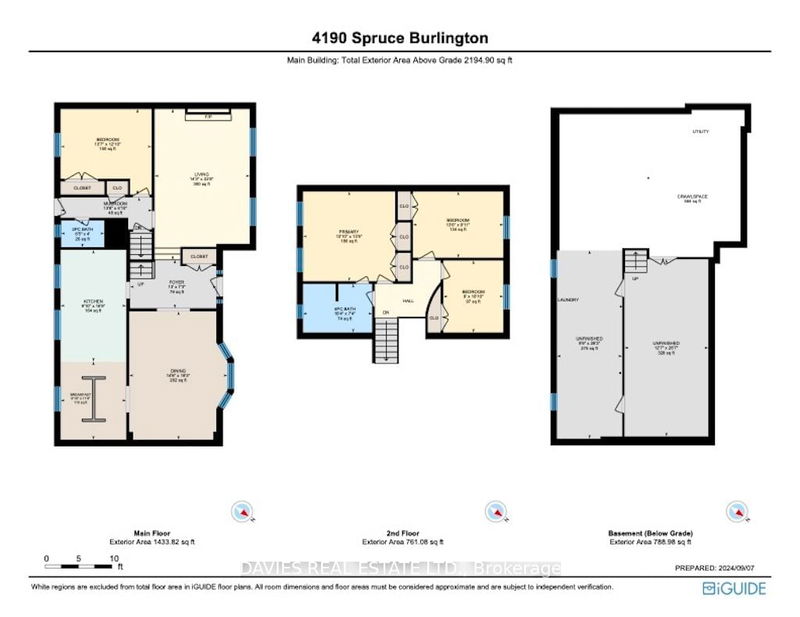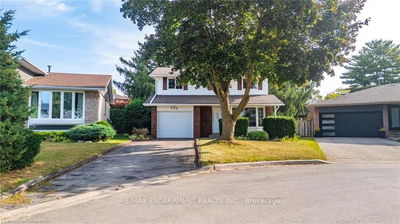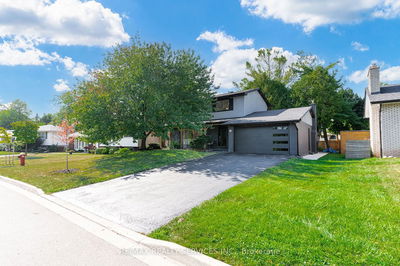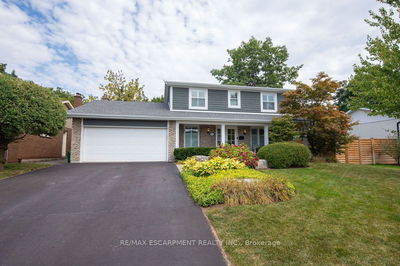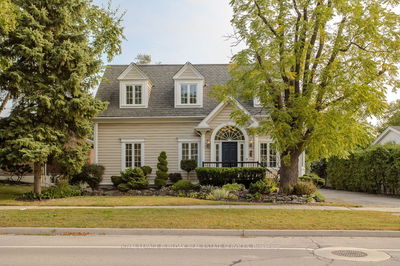STUNNING 4 bed home in South Burlington's sought-after Shoreacres neighbourhood. Custom millwork 7-inch baseboards, wooden shutters, antique scraped oak hdwd floors thruout. Recently renovated sun-filled kitchen fitted w/ 48-inch Wolf 6-burner w/ indoor BBQ gas cooktop, dual motor 48-inch hood range, 48-inch Kraus Workstation Sink & Professional Frigidaire appliances, counter-depth fridge, B/I wall oven, convection oven & dishwasher. Kitch island comfortably seats 6, w/quartz countertops & high-end custom cabinetry deep pot & pan drawers & pantry. Enjoy entertaining in the separate well-appointment dining room fitted with built-in cabinets for elegant additional storage. Great room is excellent for entertaining & lounging. Tranquil primary bed boasts his & hers closets w/organizers. 2nd bed is of great size. 3rd bed fitted w/ custom dressing room (removable) w/built in ironing board & additional large closet. 4th bed on lower main. Enjoy private pool sized lot - incredible location!
Property Features
- Date Listed: Monday, September 09, 2024
- City: Burlington
- Neighborhood: Shoreacres
- Major Intersection: Spruce Ave & Glen Afton Dr
- Full Address: 4190 Spruce Avenue, Burlington, L7L 1K9, Ontario, Canada
- Kitchen: Main
- Family Room: Lower
- Listing Brokerage: Davies Real Estate Ltd. - Disclaimer: The information contained in this listing has not been verified by Davies Real Estate Ltd. and should be verified by the buyer.

