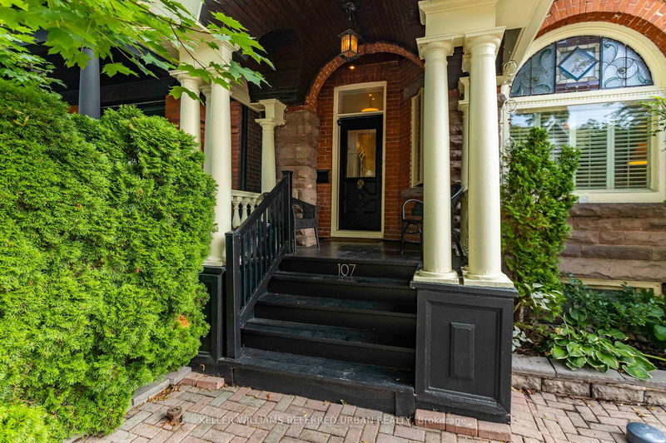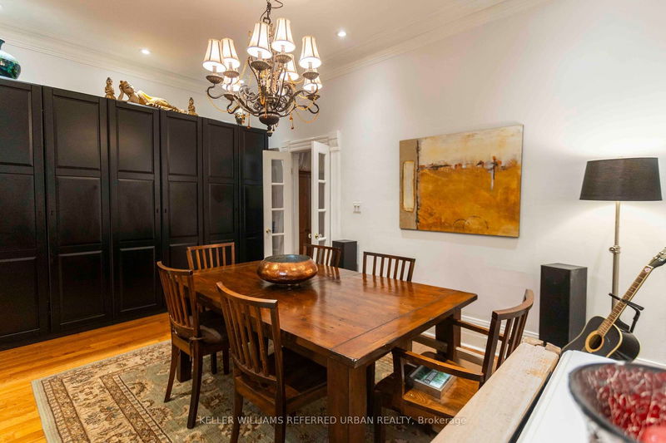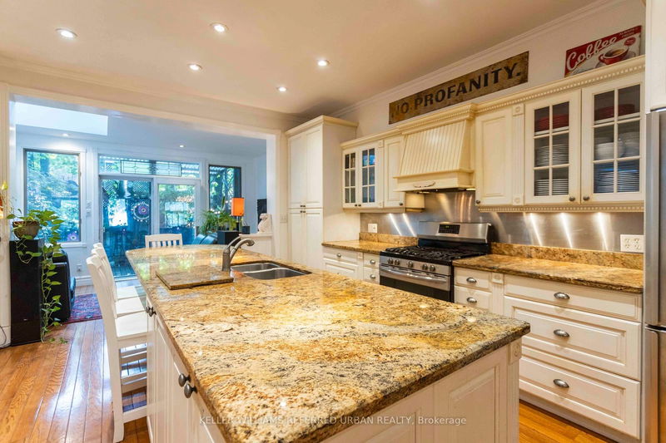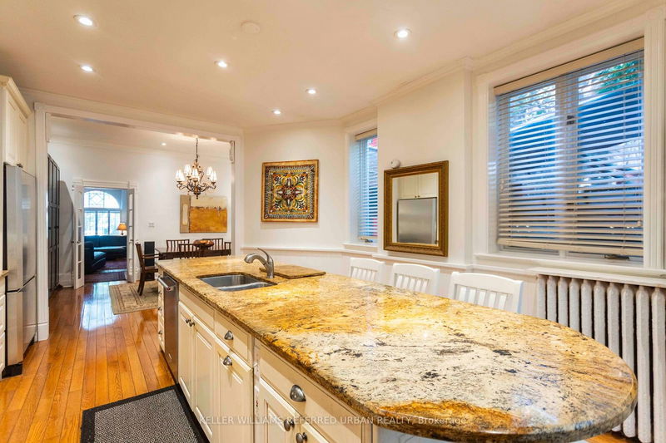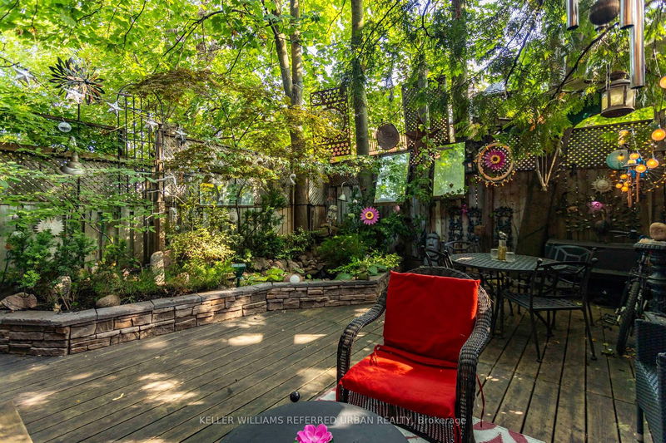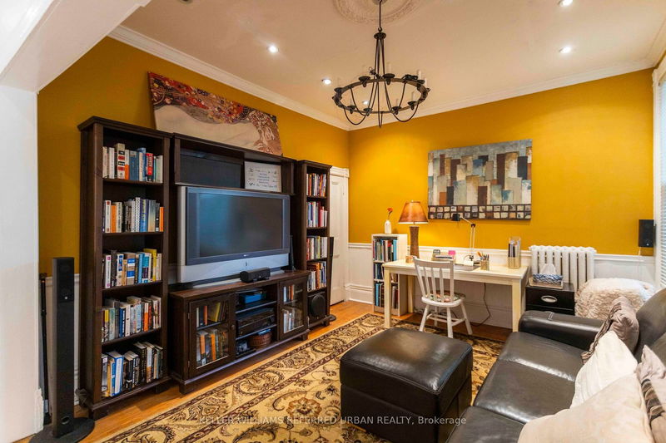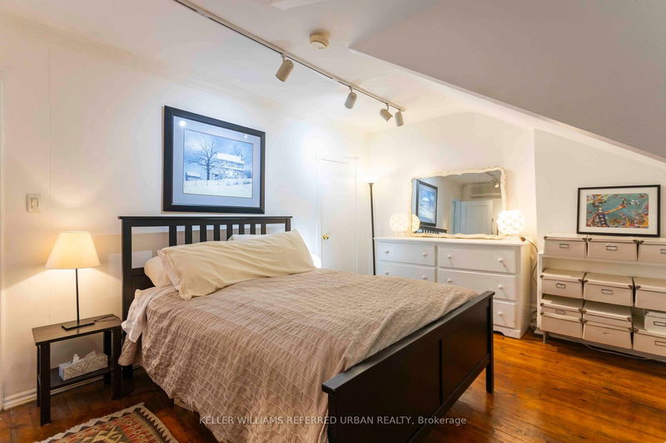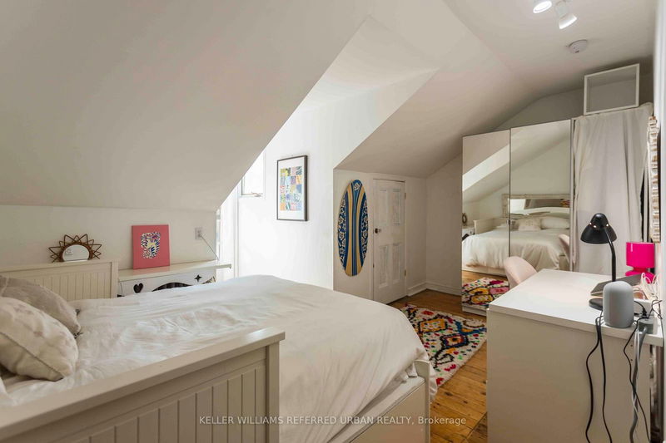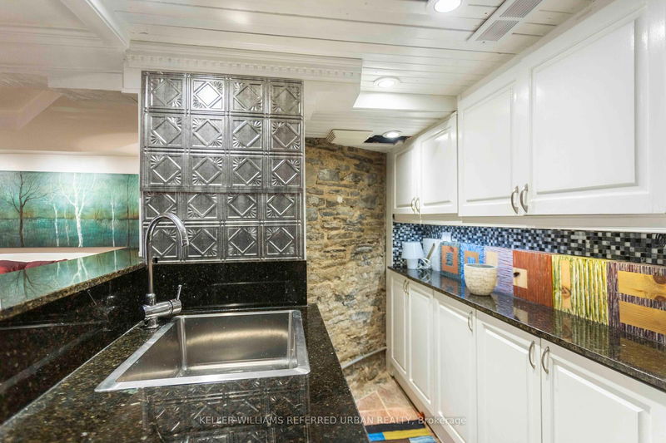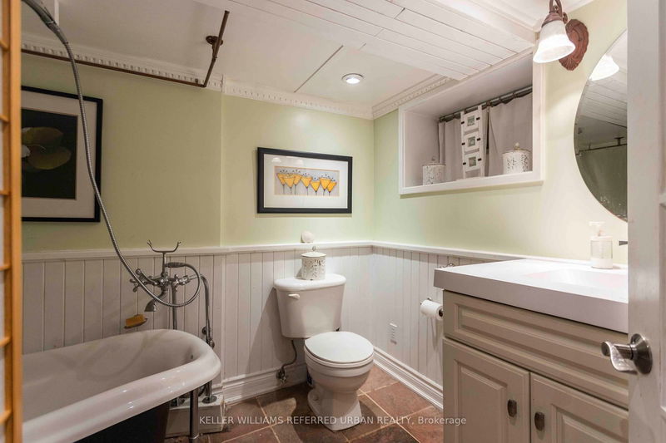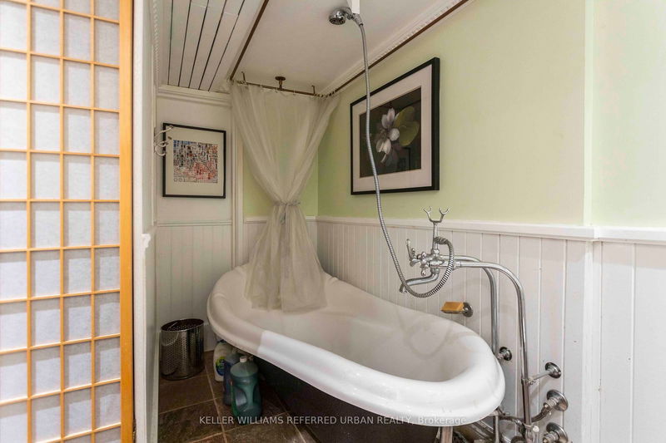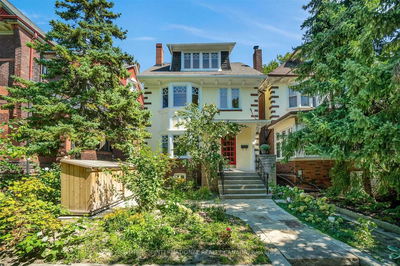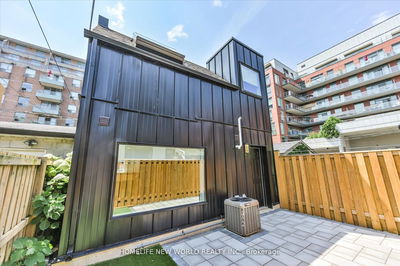Come Live on Cowan! This Stately Detached Brick Home Offers Character And Convenience & Includes Legal Front Pad Parking and 3 Decks!10 Foot Ceilings On The 1st Floor Creates An Open, Airy & Welcoming Space with The Highlight Of An Oversized Kitchen With A Massive Granite Countertop Island, Open to the Dining Room and Sunroom. The 2nd Floor With 9 Foot Ceilings Has A Spa Bathroom That Opens To A Private Deck To Enjoy A Morning Coffee In Your Robe, A Large Family Room/Office Space On One End & The Primary Bedroom And Separate Walk In Closet/Dressing Room On The Other. The 3rd Floor Offers 2 Bedrooms, One With A Private Balcony And One With A Cozy Seating Area In Front Of The Window. Enjoy Walks By The Lake, Incredible Restaurants On Nearby Queen Street West, And A Short Ride To Downtown, All While Living On A Highly Coveted Street With A Canopy Of Tall Trees, Stately Restored Red Brick Homes. Furnished Lease.
Property Features
- Date Listed: Tuesday, October 01, 2024
- City: Toronto
- Neighborhood: South Parkdale
- Major Intersection: King St W & Dufferin St
- Living Room: Hardwood Floor, Electric Fireplace, Stained Glass
- Kitchen: Hardwood Floor, Family Size Kitchen, Stainless Steel Appl
- Living Room: Hardwood Floor, Window, Pot Lights
- Listing Brokerage: Keller Williams Referred Urban Realty - Disclaimer: The information contained in this listing has not been verified by Keller Williams Referred Urban Realty and should be verified by the buyer.



