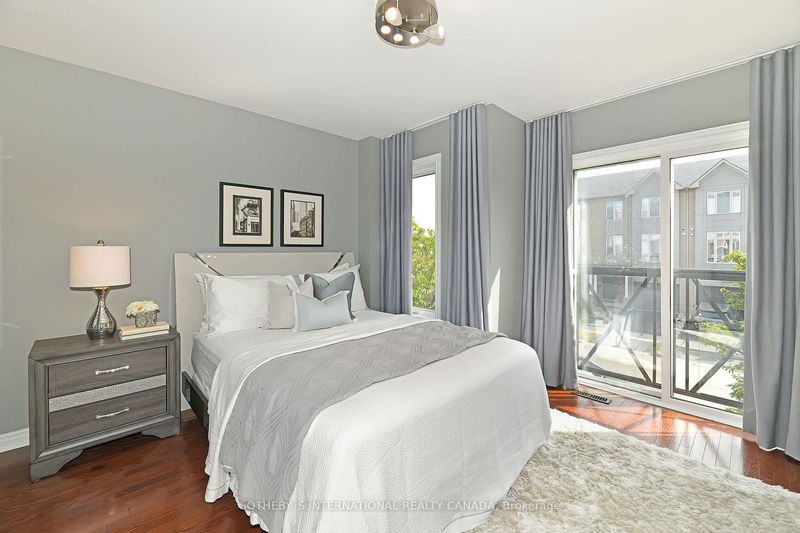Don't miss this gem!!!; this corner unit is at the end of row making it like a semi-detached; fabulous family neighbourhood ; there are tons of windows giving magnificent light to every room; over 1700 sf of living space; 3-year reno from top to bottom with exquisite hi-end finishes; beautiful living dining combination with b/I entertainment center with electric fireplace; walk out to large balcony for outdoor living and bbq; gleaming hardwood throughout; master bedroom with walk-in close; 3 more spacious bedrooms; 2 full bathrooms, beautifully finished and equipped with hot/cold water bidet hoses; beautifully maintained and in pristine condition; office/work area with vinyl flooring; Sprinkler system; updated security system and automated outdoor lights are connected through a wireless application which can be managed virtually; lots of closets and storage space throughout this lovely home; provide extra of storage utility room and cold room; extra wide and long garage which fits an SUV and lots of storage; See Schedule B1 for inclusions; exclusions and enhancements.
Property Features
- Date Listed: Tuesday, October 01, 2024
- Virtual Tour: View Virtual Tour for 40 Market Garden Mews
- City: Toronto
- Neighborhood: Stonegate-Queensway
- Full Address: 40 Market Garden Mews, Toronto, M8Z 0A5, Ontario, Canada
- Living Room: Hardwood Floor, Fireplace, W/O To Deck
- Kitchen: Tile Floor, Large Window, Stainless Steel Appl
- Listing Brokerage: Sotheby`S International Realty Canada - Disclaimer: The information contained in this listing has not been verified by Sotheby`S International Realty Canada and should be verified by the buyer.































