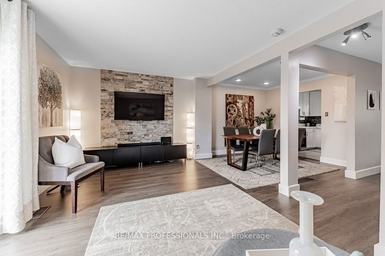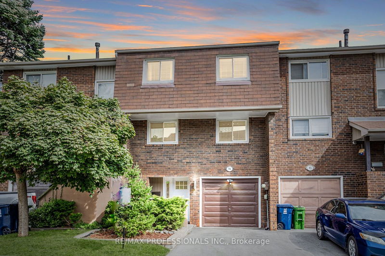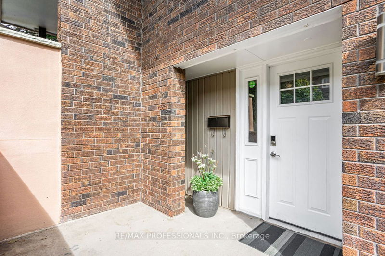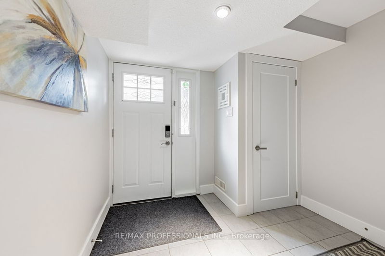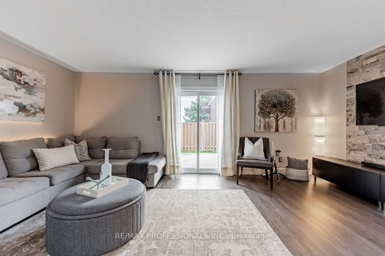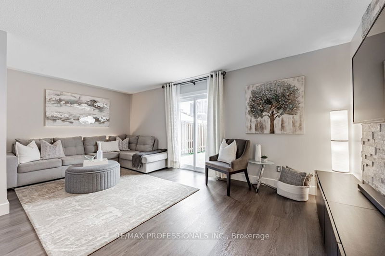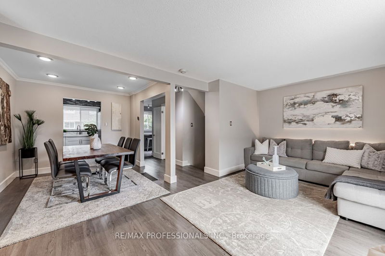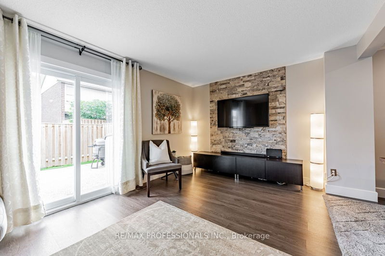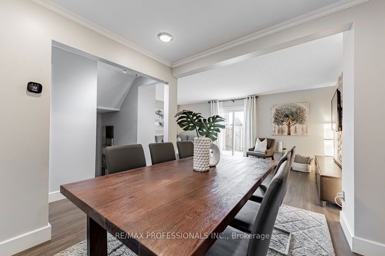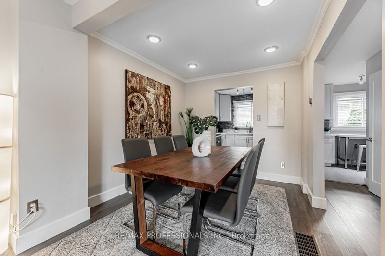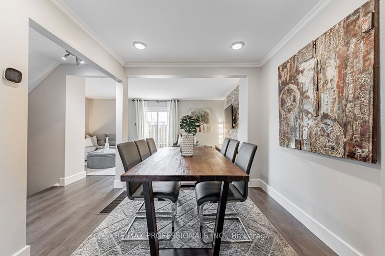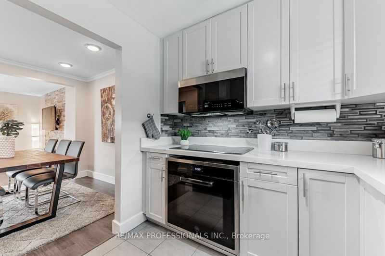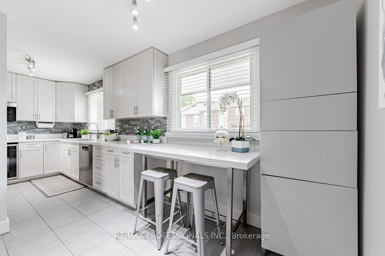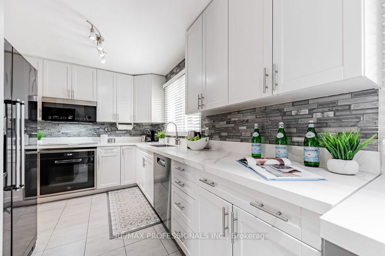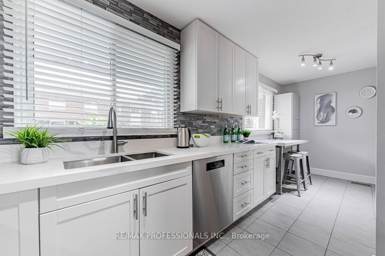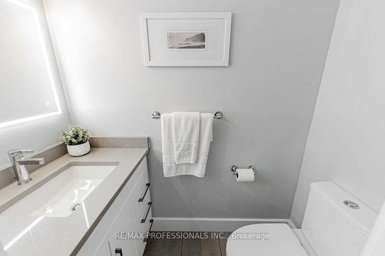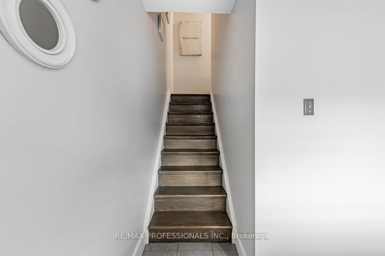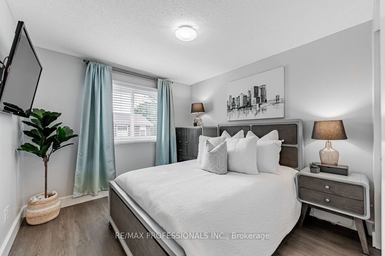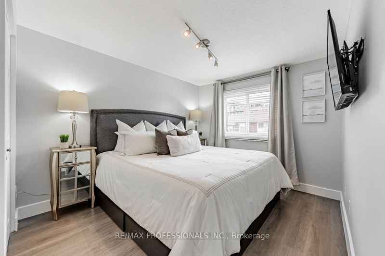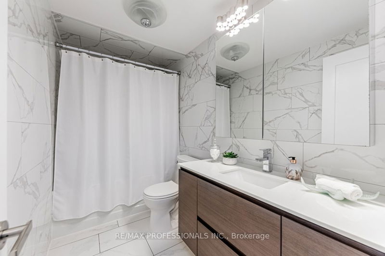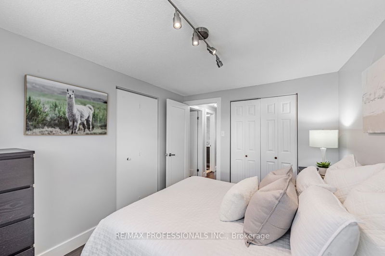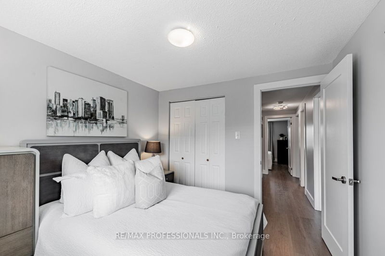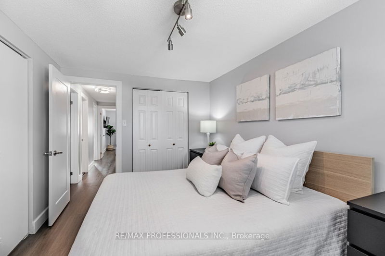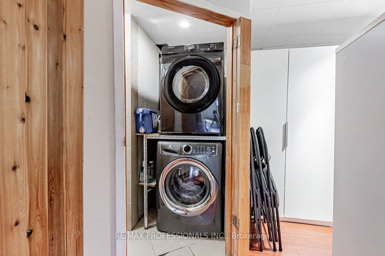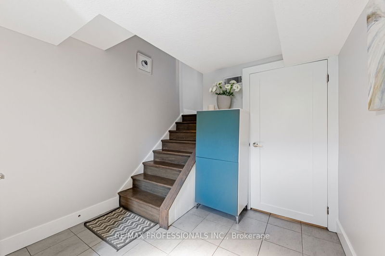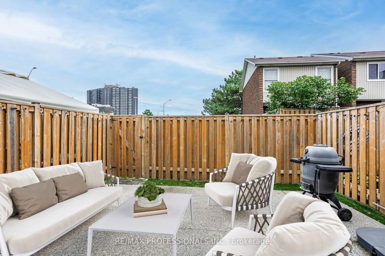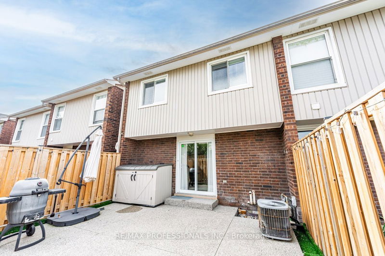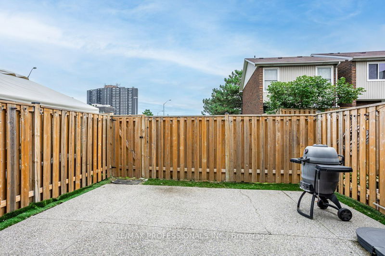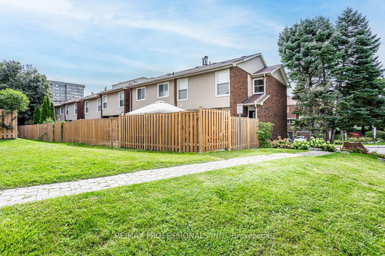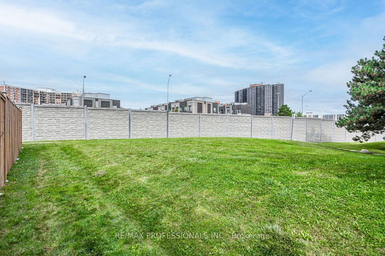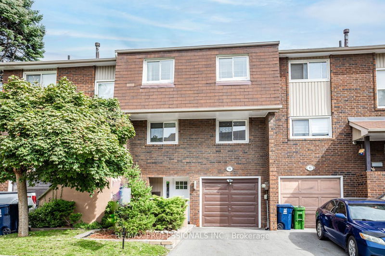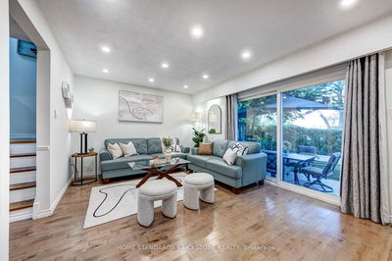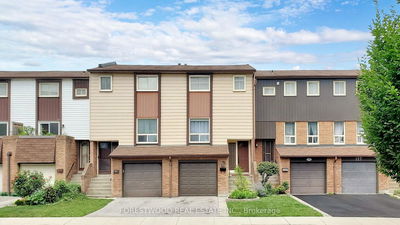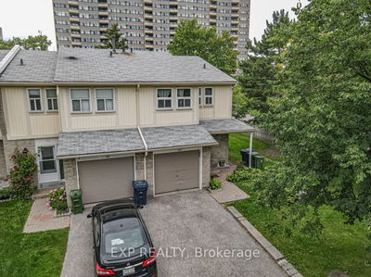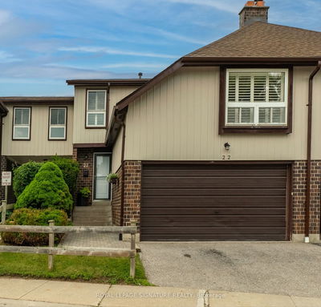Welcome to this stunning 4-bedroom, 3-bathroom condo townhome at 94 Permfield Path, which offers a semi-detached feel. The property features beautiful vinyl flooring installed in 2022, fresh paint, and modern interior doors and hardware. The remodeled kitchen boasts new appliances and repurposed cabinets, while both the second-floor bathroom and powder room have been updated for a contemporary touch. Enjoy the private backyard with new cement work from 2017 and updated fencing installed in 2021. Parking is convenient with an attached garage for one vehicle, additional driveway space, and street-permitted parking for two more cars. Low monthly maintenance fees cover essential services such as snow removal, landscaping, garbage collection, water, and exterior upkeep. Located close to parks, schools, shopping, and public transit, this move-in ready home offers an exceptional opportunity in a thriving community!
Property Features
- Date Listed: Wednesday, October 02, 2024
- Virtual Tour: View Virtual Tour for 94 Permfield Path
- City: Toronto
- Neighborhood: Etobicoke West Mall
- Full Address: 94 Permfield Path, Toronto, M9C 4Y5, Ontario, Canada
- Living Room: W/O To Yard, Open Concept, Combined W/Dining
- Kitchen: Quartz Counter, Eat-In Kitchen, Ceramic Floor
- Listing Brokerage: Re/Max Professionals Inc. - Disclaimer: The information contained in this listing has not been verified by Re/Max Professionals Inc. and should be verified by the buyer.

