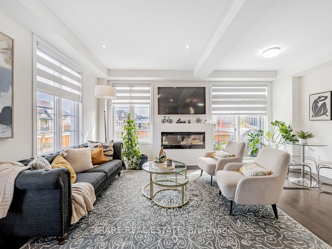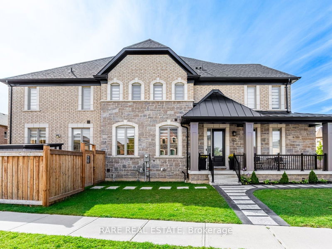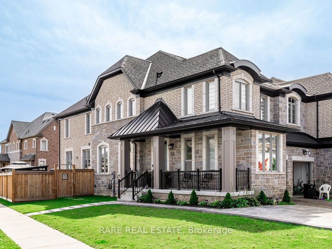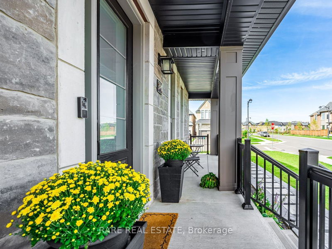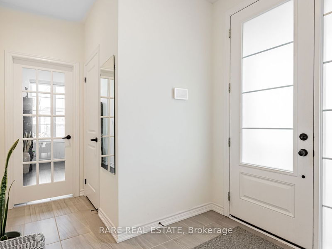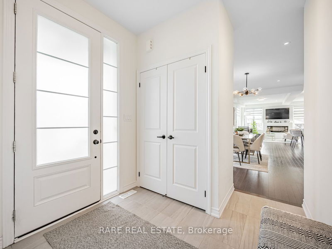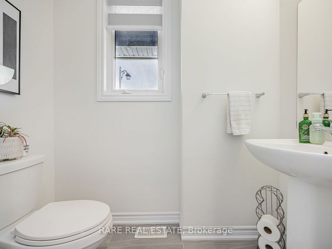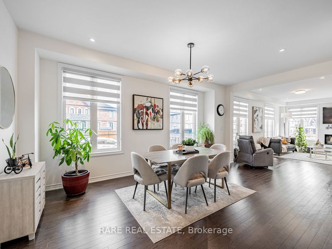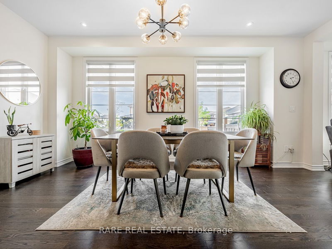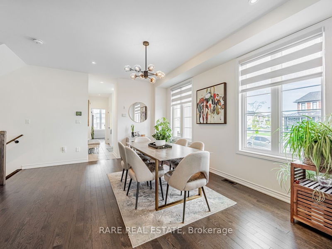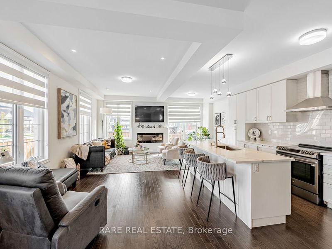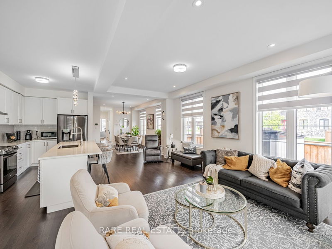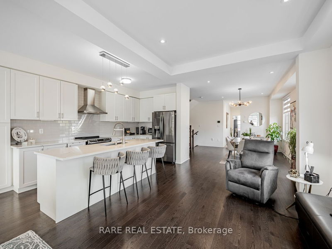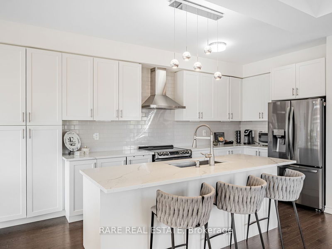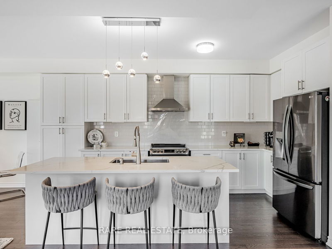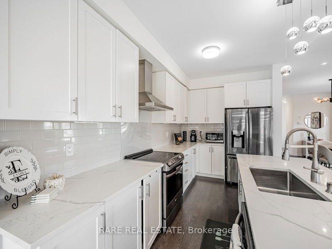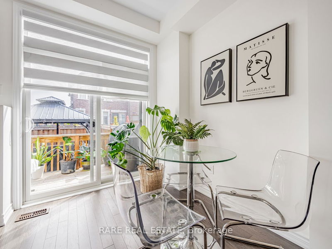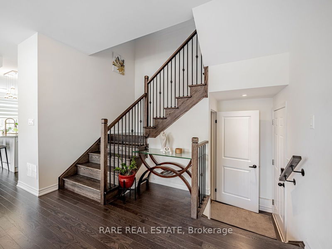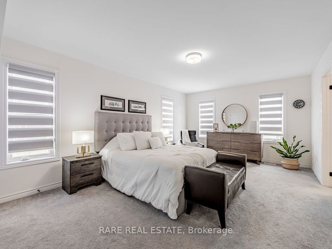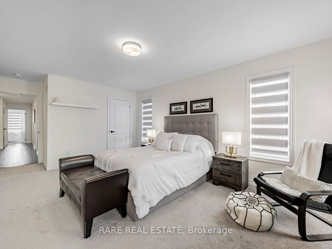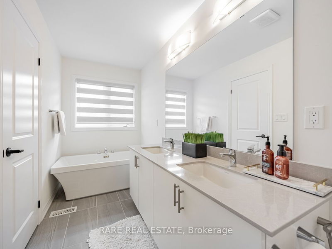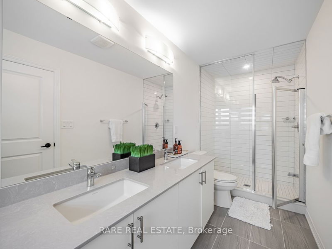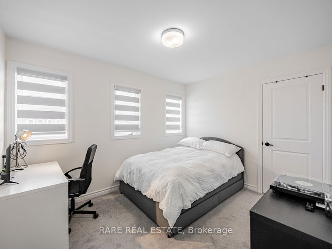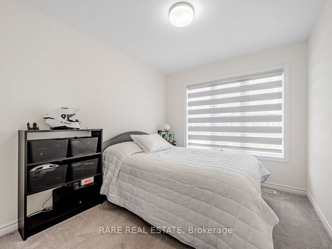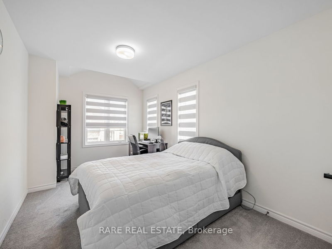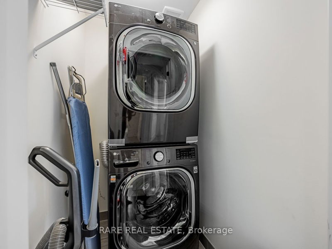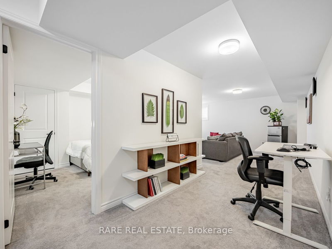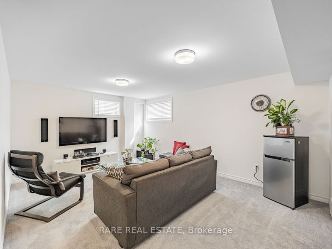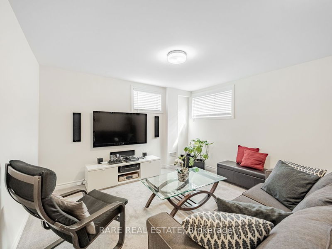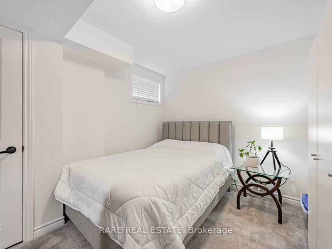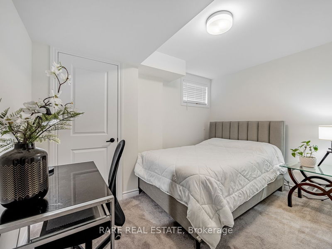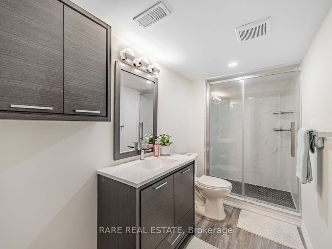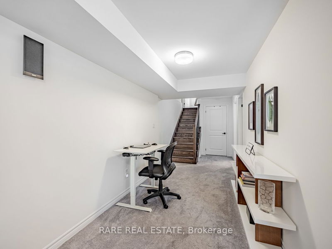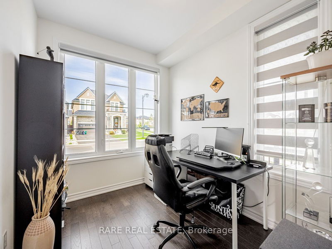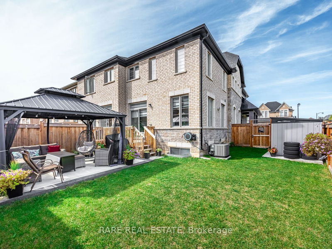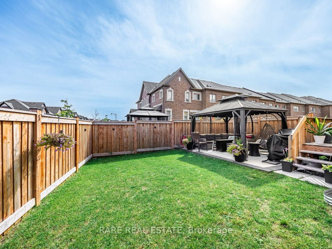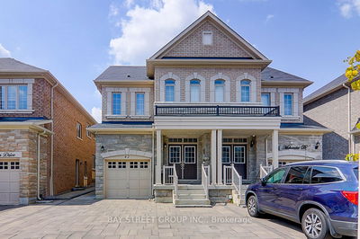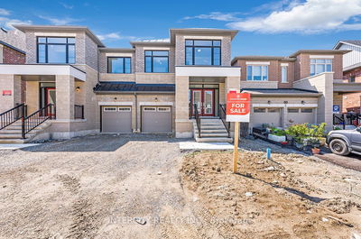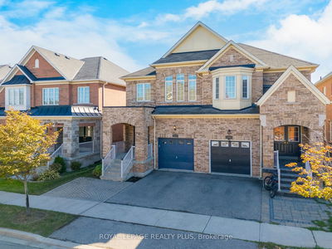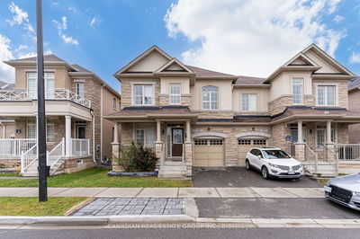This stunning Country Homes built semi-detached is perfectly situated on a premium corner lot. With 2,673 sq ft of living space, it offers modern luxury with sprawling hardwood floors on the main level, 9ft smooth ceilings, recessed pot lights, and a beautiful oak staircase with iron pickets. The open-concept layout ensures natural light fills every corner, enhanced by custom zebra blinds. The gourmet eat-in kitchen features a large island with breakfast bar, quartz countertops, backsplash, stainless steel undermount sink, and appliances. A main floor office provides the perfect work-from-home environment. Upstairs, the primary suite boasts his-and-her closets and a luxurious 5-pc ensuite. The finished basement includes an extra bedroom, a recreation room, and storage. Enjoy distinctive concrete landscaping and a private yard.
Property Features
- Date Listed: Wednesday, October 02, 2024
- Virtual Tour: View Virtual Tour for 514 Parent Place
- City: Milton
- Neighborhood: Ford
- Full Address: 514 Parent Place, Milton, L9E 1L4, Ontario, Canada
- Kitchen: Quartz Counter, Stainless Steel Appl, Ceramic Floor
- Family Room: Hardwood Floor, Open Concept, Fireplace
- Listing Brokerage: Rare Real Estate - Disclaimer: The information contained in this listing has not been verified by Rare Real Estate and should be verified by the buyer.

