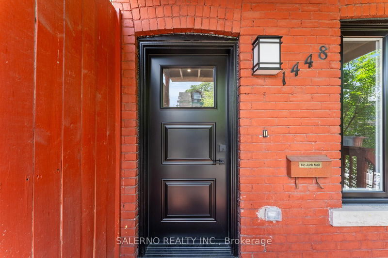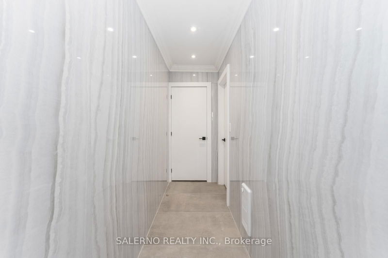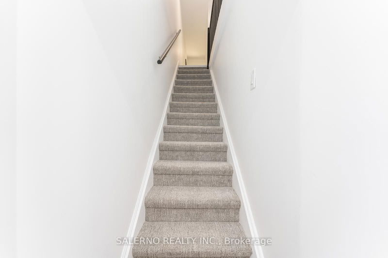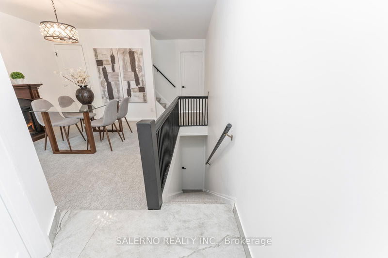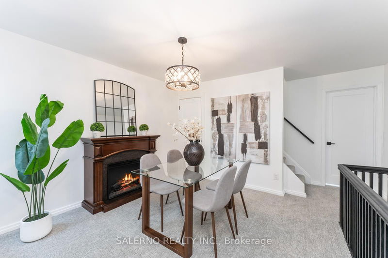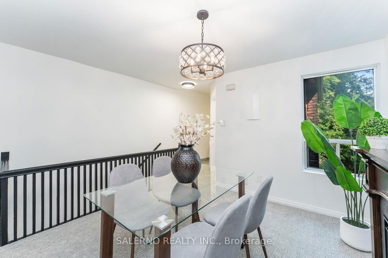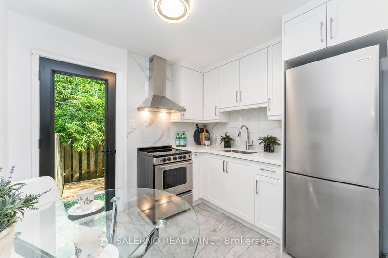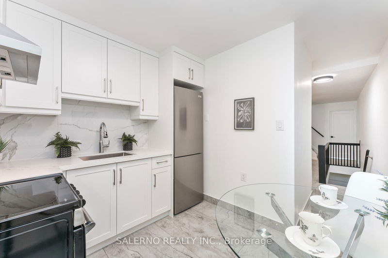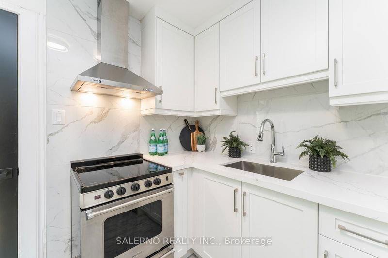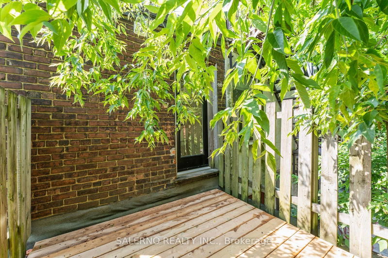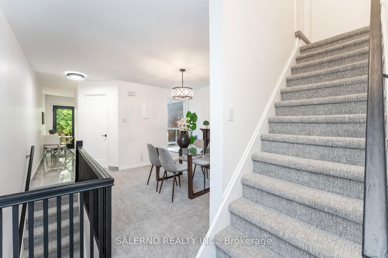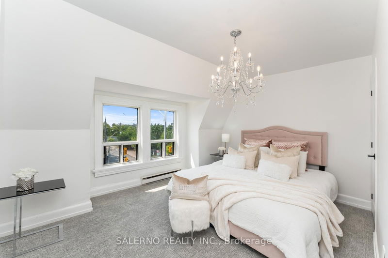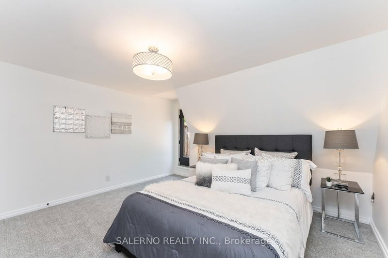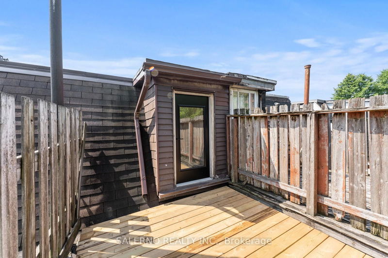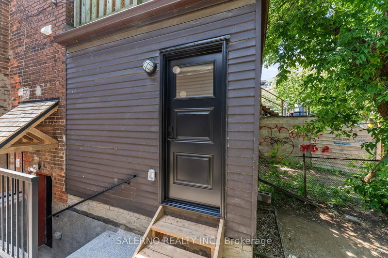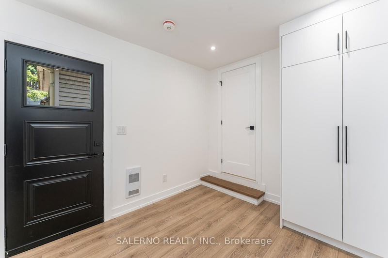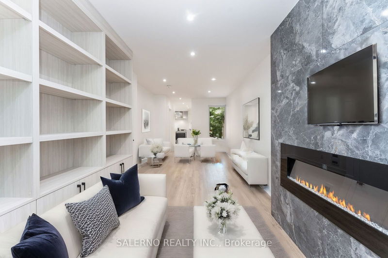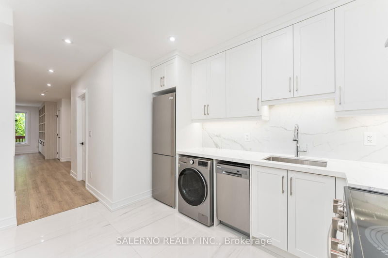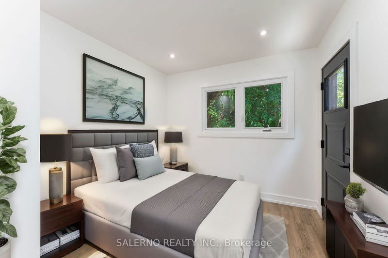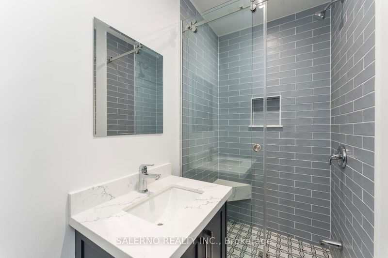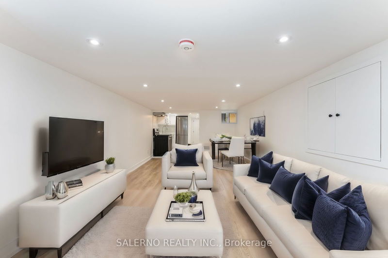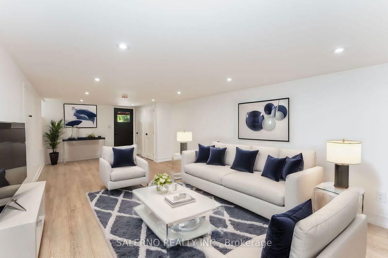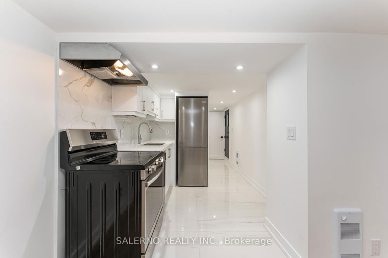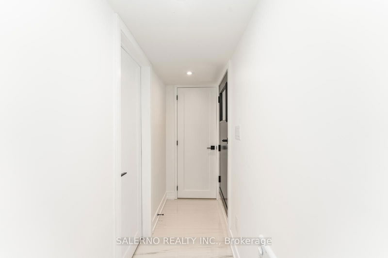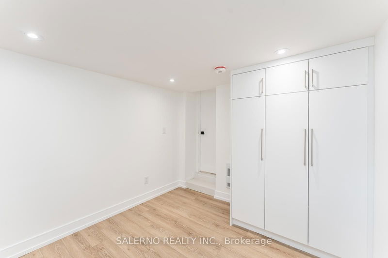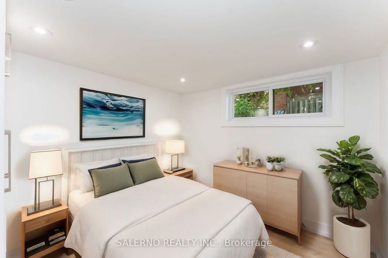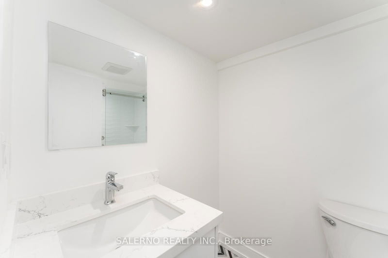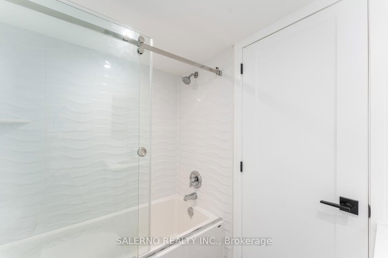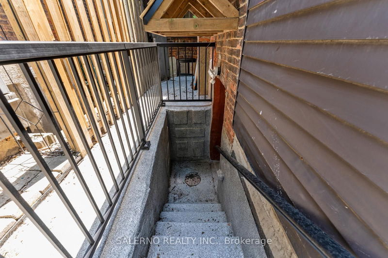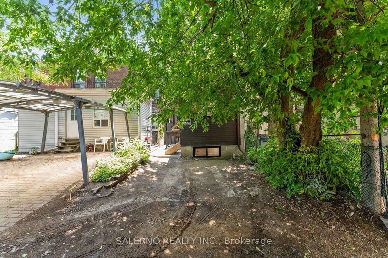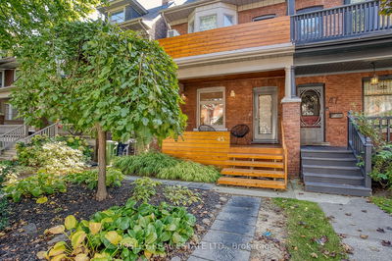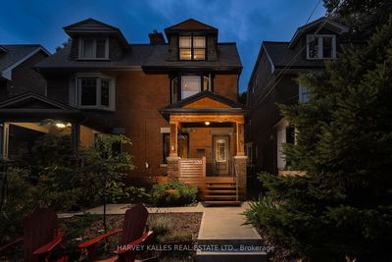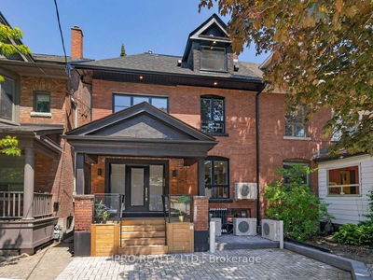Great Opportunity For End Users With Extended Families And Investors Alike! Welcome To 1448 Bloor St. West! Fully Renovated From Top To Bottom Featuring 5 Total Bedrooms (Two1-bedroom Units, And One 3-bedroom Unit, All With 3 Separate Kitchens And 3 Separate Entrances).Each Unit Has Separate Hydro, But Shares Gas And Water. Approximately 2216 Sq Ft Of Total LivingSpace, Ideal For Investors/End User. Walking Distance To The Bloor Go And Dundas West Station.Minutes Away From The Scenic High Park, And Close To Many Cafes, Restaurants, Shopping And Amenities.
Property Features
- Date Listed: Wednesday, October 02, 2024
- Virtual Tour: View Virtual Tour for 1448 Bloor Street W
- City: Toronto
- Neighborhood: Dovercourt-Wallace Emerson-Junction
- Major Intersection: Bloor/Dundas
- Full Address: 1448 Bloor Street W, Toronto, M6P 3L5, Ontario, Canada
- Living Room: B/I Shelves, Fireplace, Pot Lights
- Kitchen: Stainless Steel Appl, Tile Floor, Pot Lights
- Kitchen: Stainless Steel Appl, Tile Floor, W/O To Deck
- Living Room: Pot Lights, Window
- Kitchen: Stainless Steel Appl, Tile Floor, Pot Lights
- Listing Brokerage: Salerno Realty Inc. - Disclaimer: The information contained in this listing has not been verified by Salerno Realty Inc. and should be verified by the buyer.


