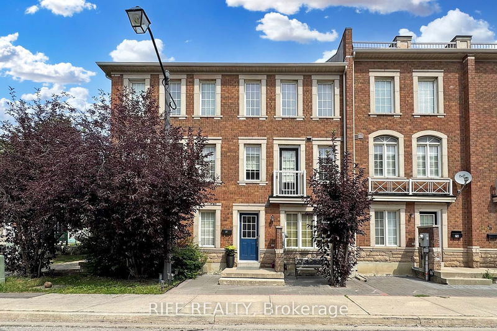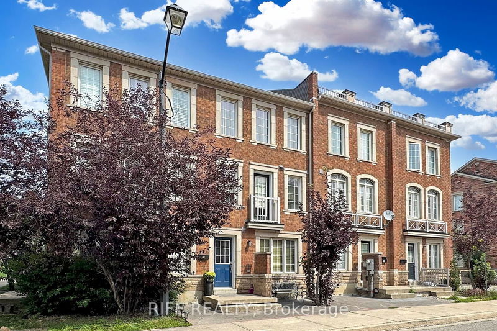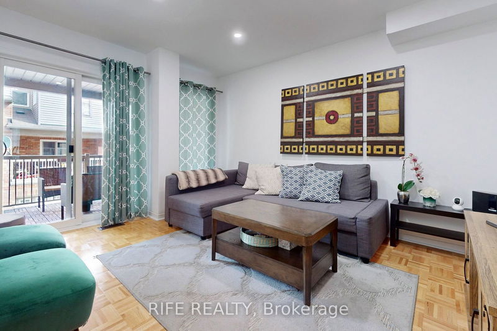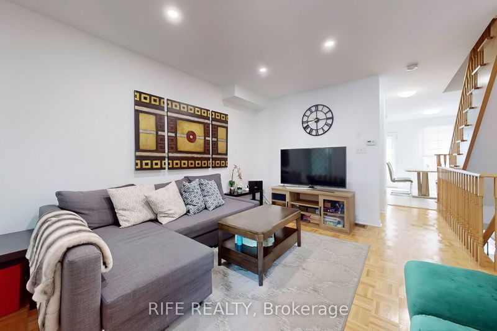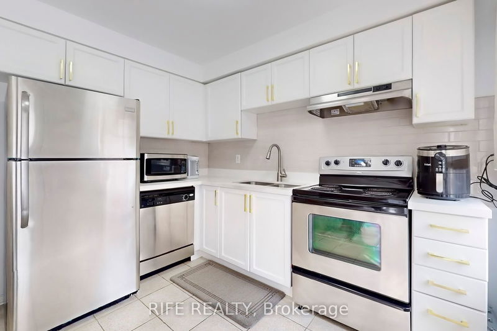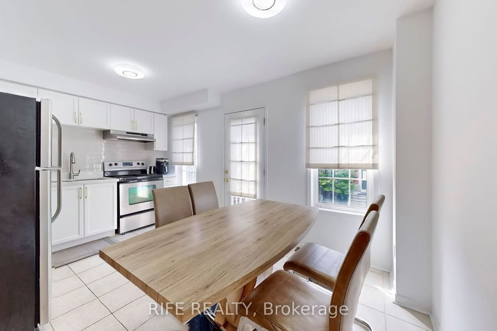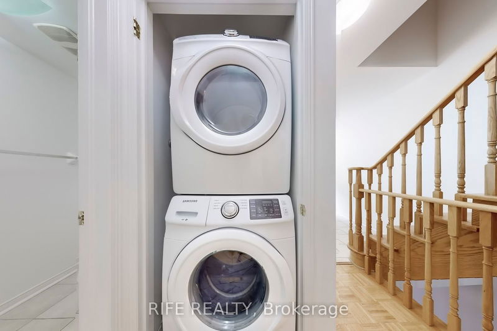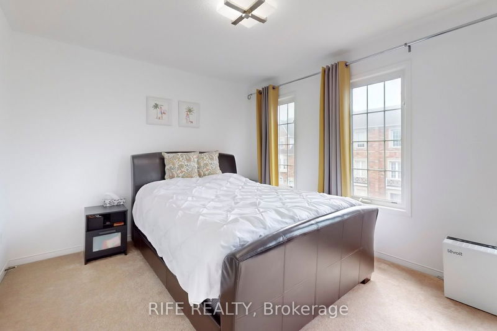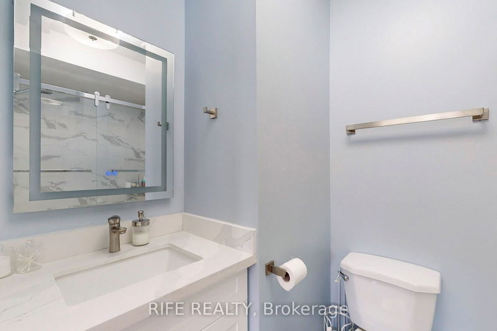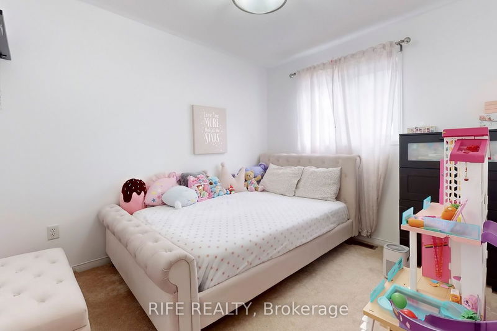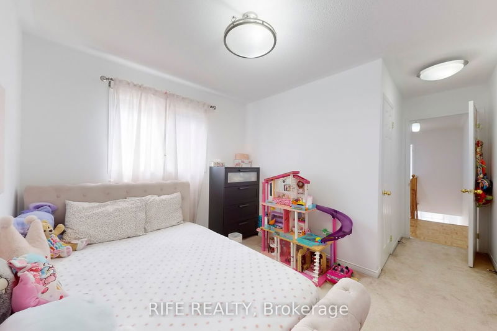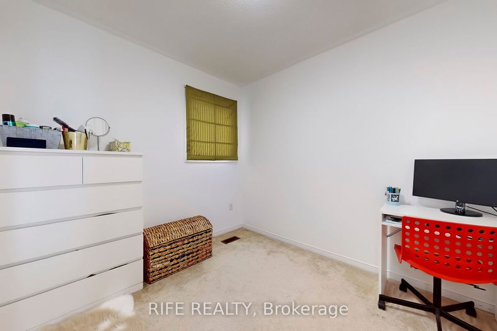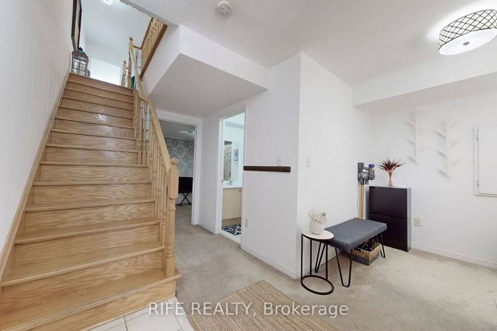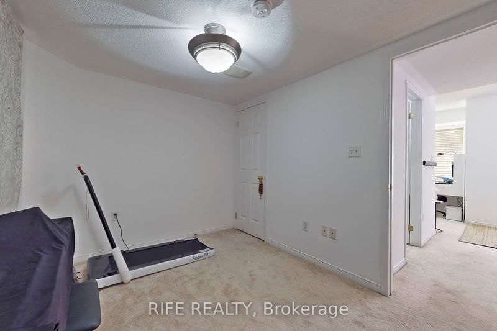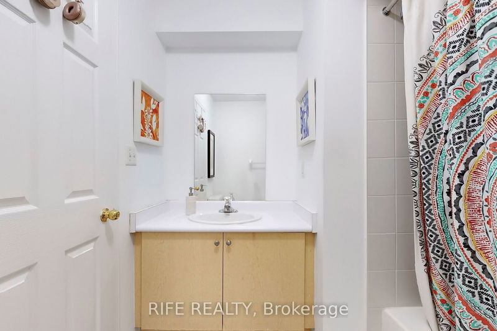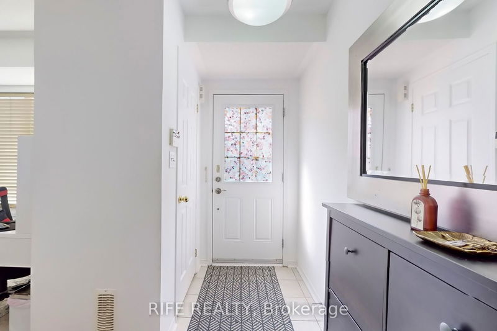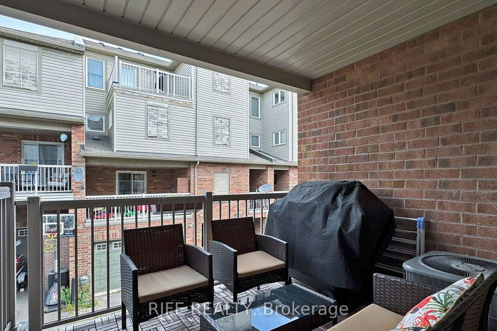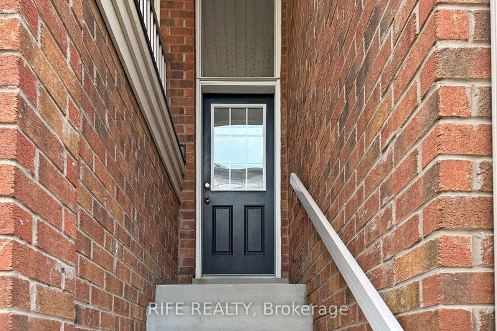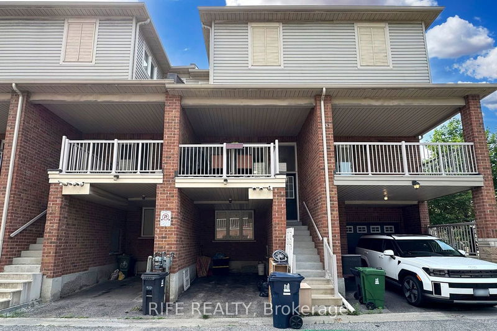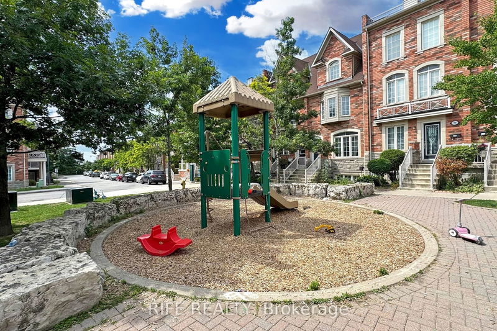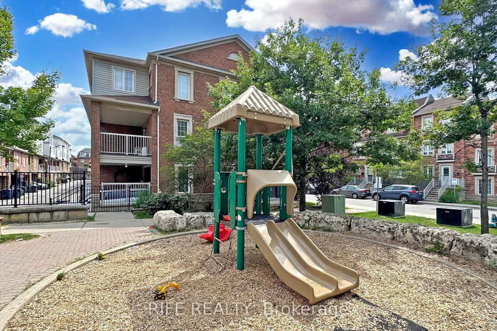Beautiful townhouse with 4 bedrooms + Den (With Window), 4 washrooms and brightly filled with natural light. Lots Of Upgrades. Granite Countertop, Backsplash, Stainless Steel Appliances. New Renovated and Whole House Freshly Painted. 3 Floor of usable living space, 1 Parking with Ample Amount of street parking. Spacious Master Bdrm W/ 4 Pc Ensuite. Great For Families. 1 Minute To Kids Playground, 5 Minute Walk To Community Park and 2 Other Kids Playgrounds. Minutes To Hwy 400 & 401, Shopping Plaza, School & Golf Course.
Property Features
- Date Listed: Wednesday, October 02, 2024
- Virtual Tour: View Virtual Tour for 76 Joseph Griffith Lane
- City: Toronto
- Neighborhood: Downsview-Roding-CFB
- Full Address: 76 Joseph Griffith Lane, Toronto, M3L 0C7, Ontario, Canada
- Living Room: Combined W/Dining, Hardwood Floor, W/O To Balcony
- Kitchen: Granite Counter, Ceramic Floor, O/Looks Frontyard
- Listing Brokerage: Rife Realty - Disclaimer: The information contained in this listing has not been verified by Rife Realty and should be verified by the buyer.

