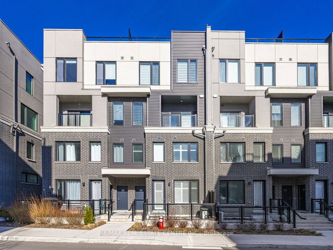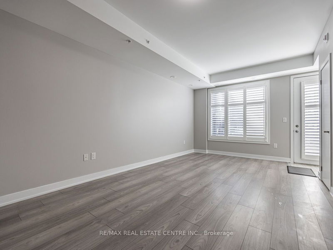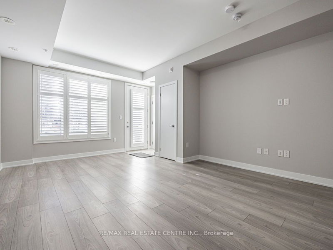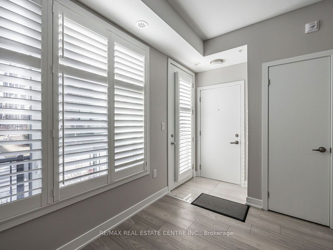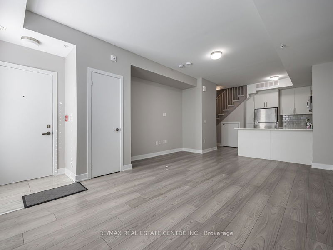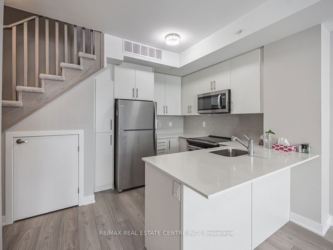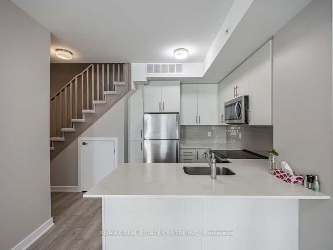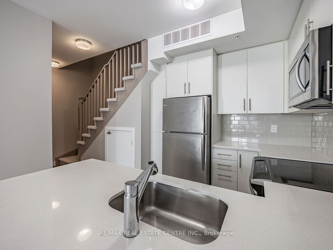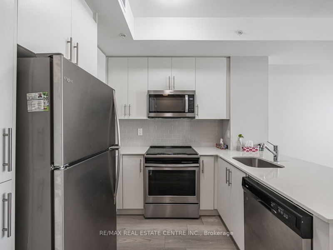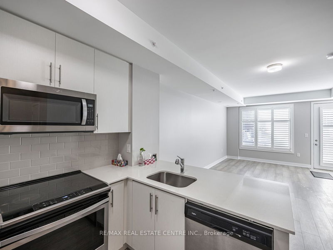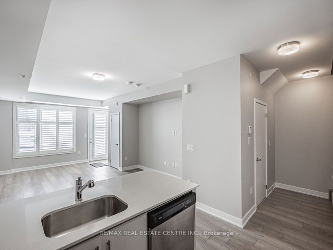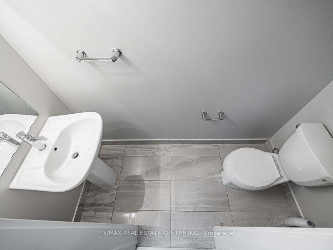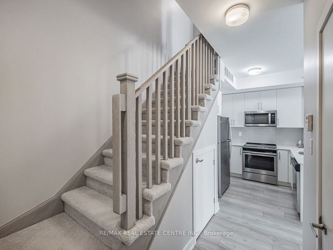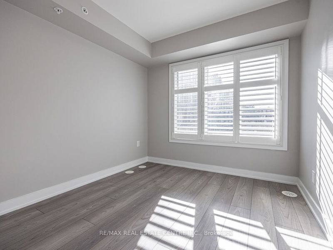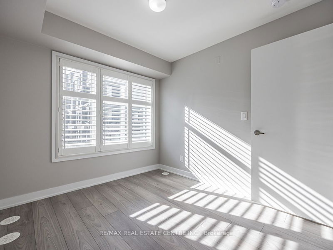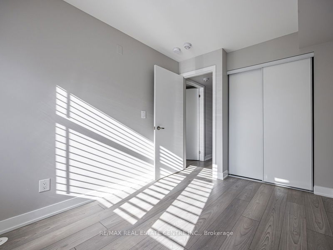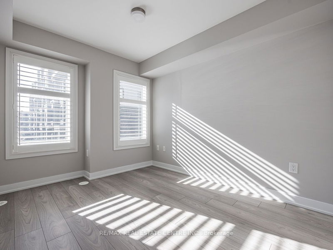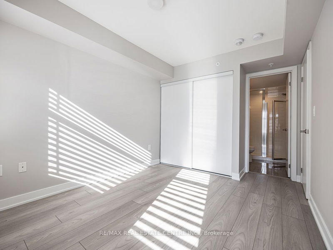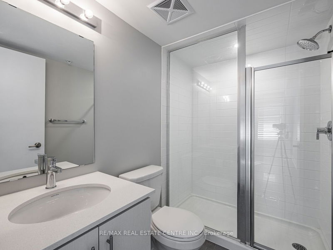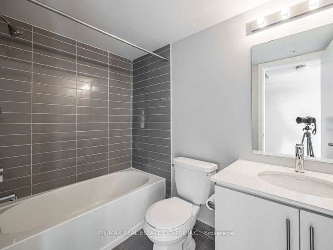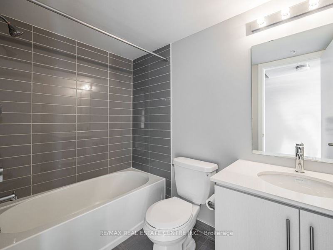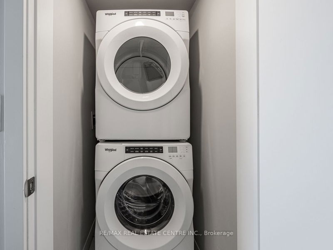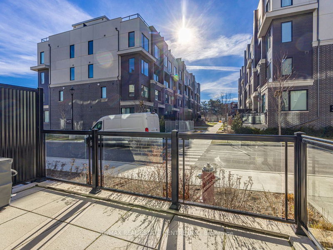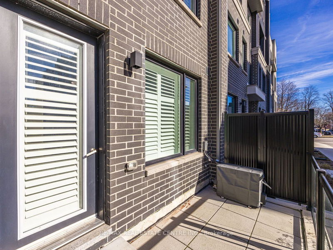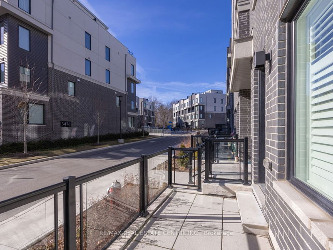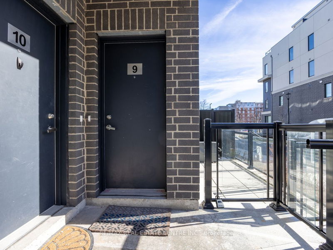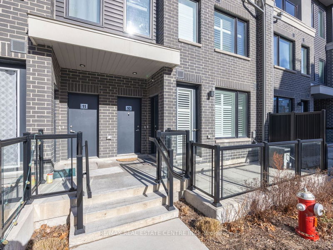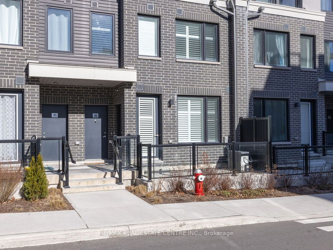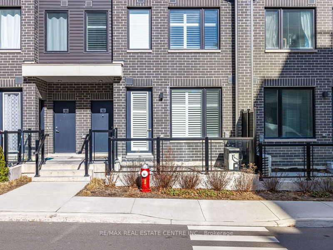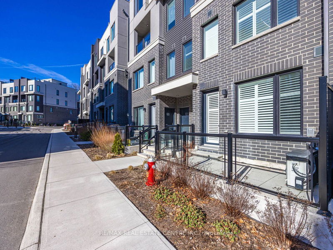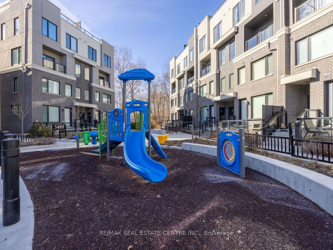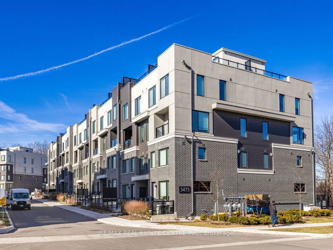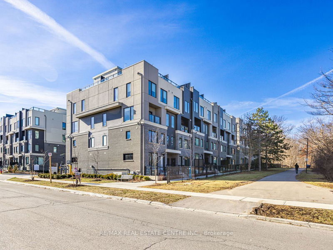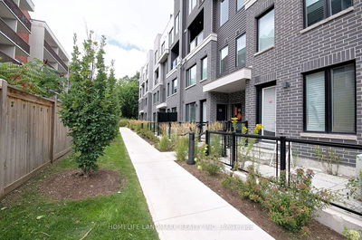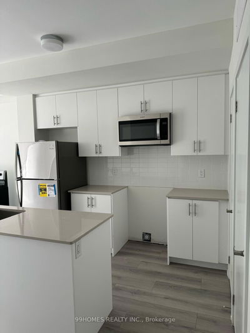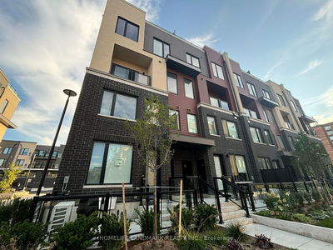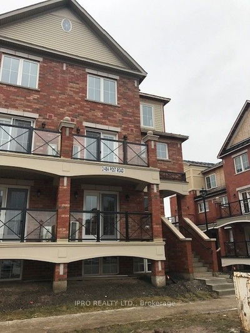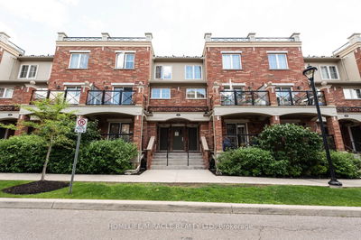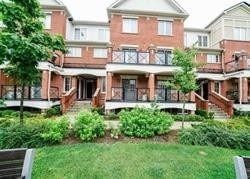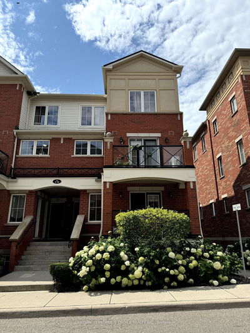Welcome to the prestigious Erin Mills neighbourhood, where luxury and convenience harmonize in this exquisite 2-bedroom, 2.5-bathroom townhome. Step into a freshly painted haven that exudes warmth and elegance, enhanced by an abundance of natural light flooding through the open-concept layout. Indulge in the culinary arts with a kitchen boasting stainless steel appliances, combining style with functionality. Ascend to the second floor to discover the convenience of in-unit laundry, making daily chores a breeze. Two generously sized bedrooms provide comfort and privacy, creating a retreat after a long day.This property caters to your lifestyle with underground parking ensuring your vehicle is secure and easily accessible. The crown jewel of this townhome awaits on the top level - a spacious terrace offering a picturesque setting for outdoor entertainment or relaxation. Revel in the breathtaking views and connect your BBQ for delightful gatherings under the open sky. Location is key,
Property Features
- Date Listed: Thursday, October 03, 2024
- Virtual Tour: View Virtual Tour for 9-3473 Widdicombe Way
- City: Mississauga
- Neighborhood: Erin Mills
- Full Address: 9-3473 Widdicombe Way, Mississauga, L5L 0B8, Ontario, Canada
- Living Room: Laminate, Combined W/Dining
- Kitchen: Laminate
- Listing Brokerage: Re/Max Real Estate Centre Inc. - Disclaimer: The information contained in this listing has not been verified by Re/Max Real Estate Centre Inc. and should be verified by the buyer.

