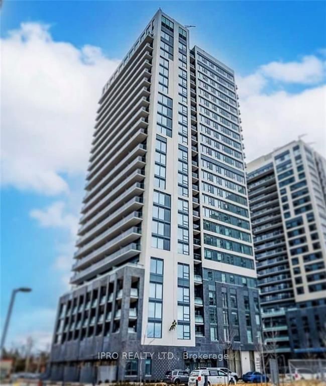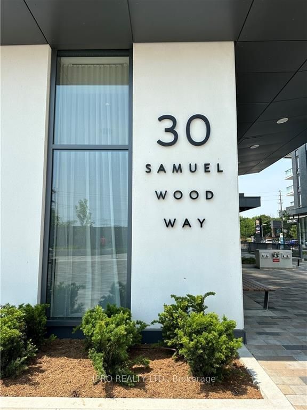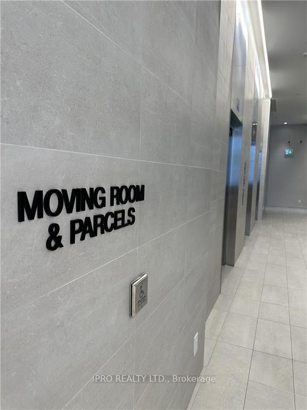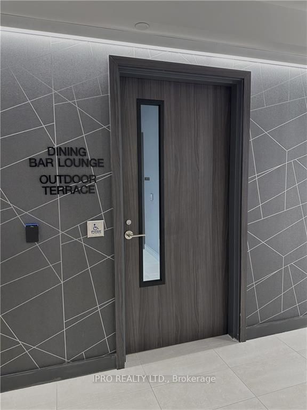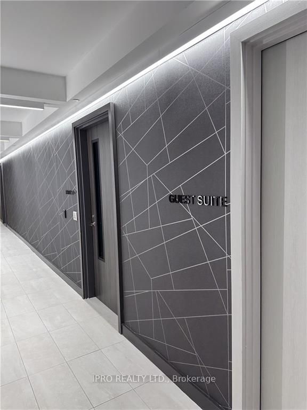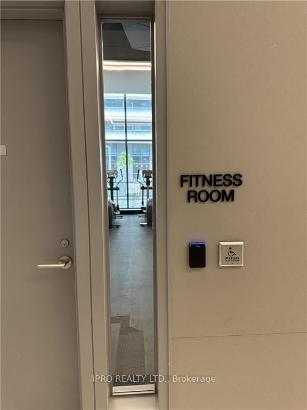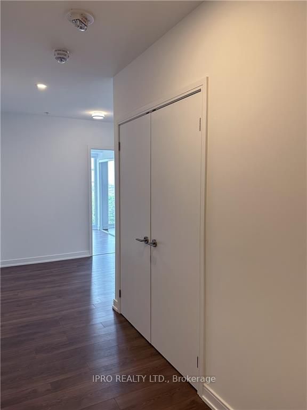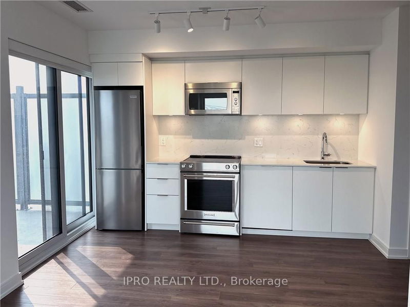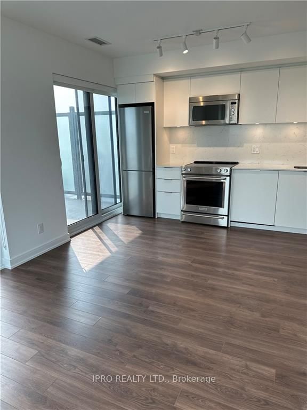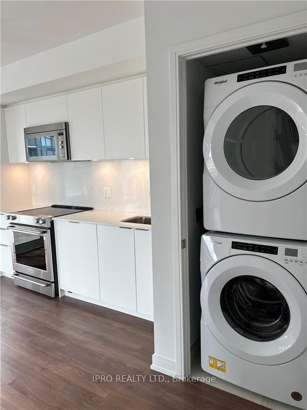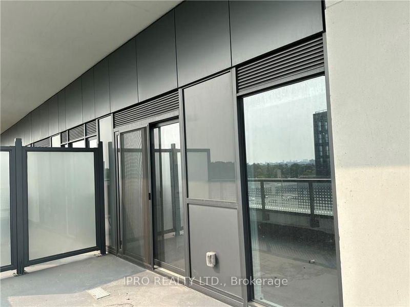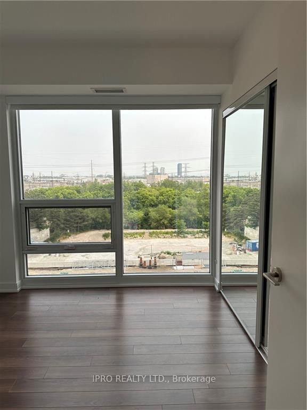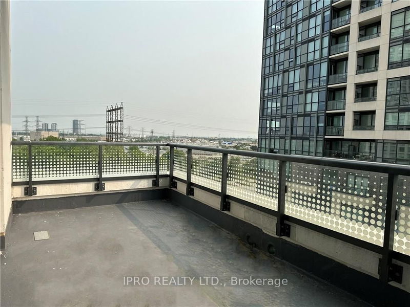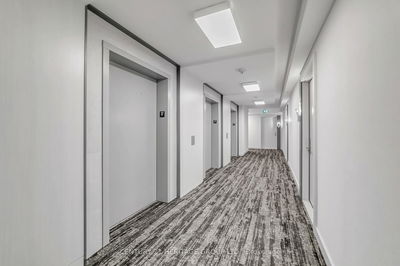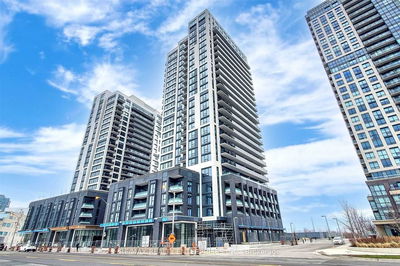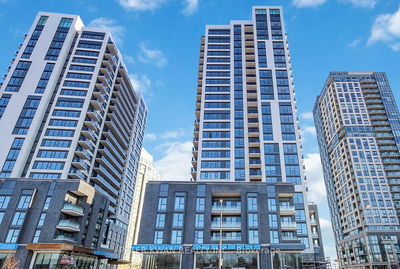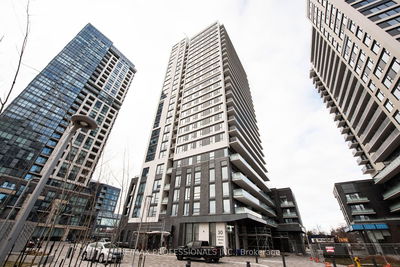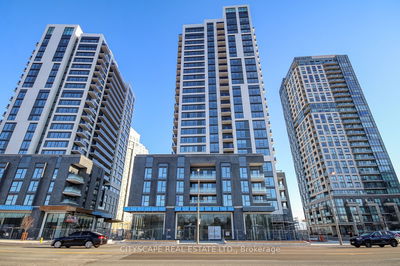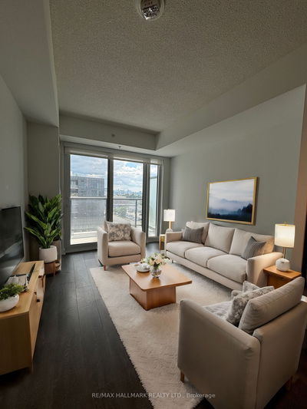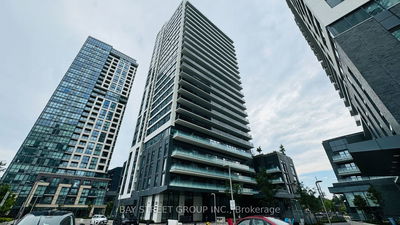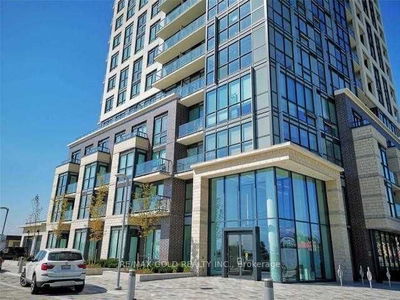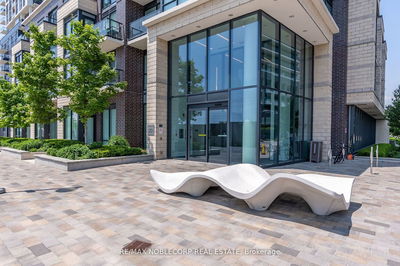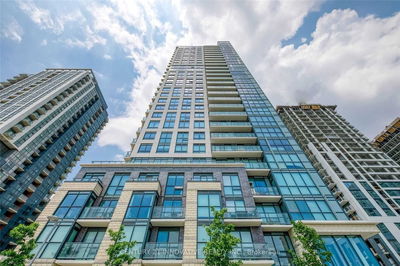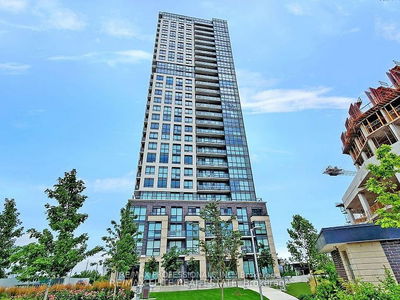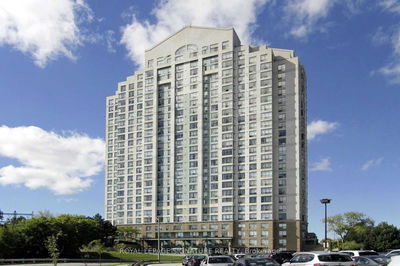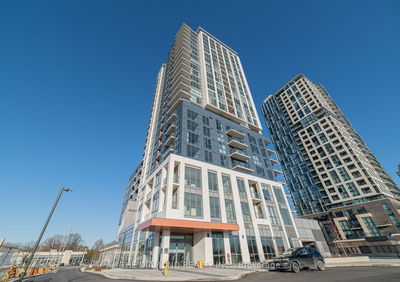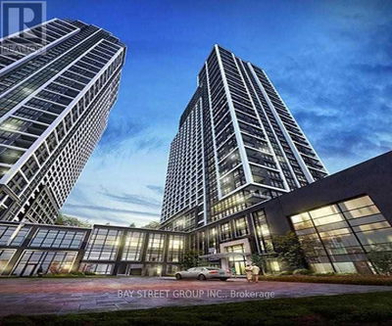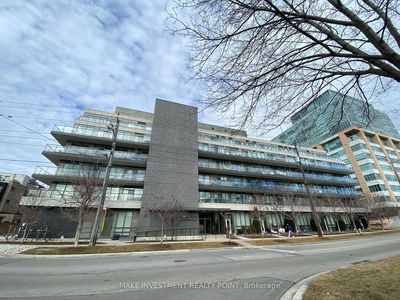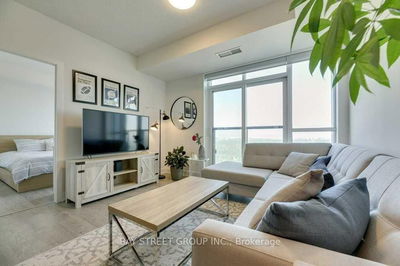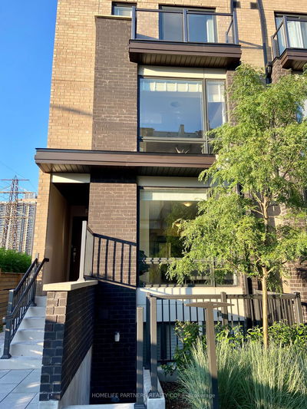Don't wait to call this stunning one bedroom plus den, one bathroom condominium unit at Dundas & Kipling "Home Sweet Home." Relax in the airy & open vibe this spacious corner unit offers, featuring a massive balcony & expansive windows throughout. It's time to enjoy the finer things in life including new top-of-the- line stainless steel appliances & stacked *in-suite* washer/dryer, luxurious/modern finishes & convenient blackout/privacy blinds in the bedroom - this beautiful suite in the trendy Kip district is absolutely pristine & ready for you to make your own! Need parking? We've got you. One parking spot & automatic garage door opener included. Option to lease furnished. Impressive building features include: modern lobby featuring concierge & adjoining lounge; party room & adjoining residents' lounge w/ wet bar; dining room w/ full kitchen and table for ten; landscaped rooftop terrace featuring BBQs as well as outdoor dining & seating areas; furnished guest suite w/ private balcony; fully-equipped gym w/ cardio & strength-training equipment as well as free weights; lush central park & landscaped courtyard w/ outdoor seating & dining areas; convenient ground floor pet wash station; the list goes on! So, if you're looking for the perfect community to get that work-life balance just right & benefit from the best city-living has to offer in a trendy & transit- oriented complex - inquire today! Close to all amenities & Kipling TTC Subway Station, GO Train Station & so much more!
Property Features
- Date Listed: Tuesday, October 01, 2024
- City: Toronto
- Neighborhood: Islington-City Centre West
- Major Intersection: Dundas St W & Kipling
- Full Address: 506-30 Samuel Wood Way, Toronto, M9B 0C9, Ontario, Canada
- Kitchen: Flat
- Living Room: Flat
- Listing Brokerage: Ipro Realty Ltd. - Disclaimer: The information contained in this listing has not been verified by Ipro Realty Ltd. and should be verified by the buyer.

