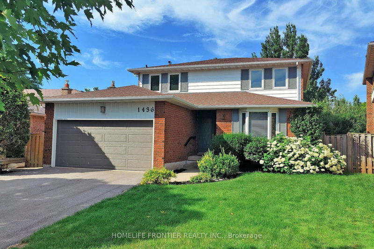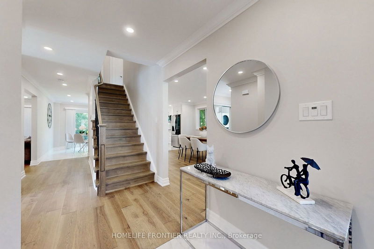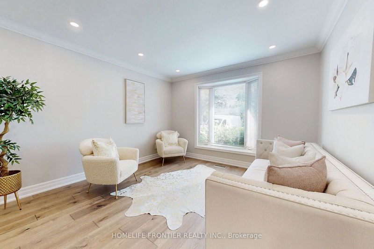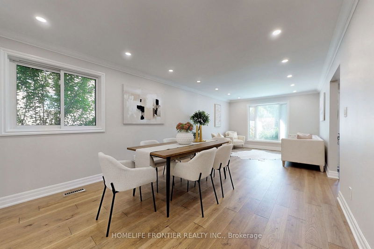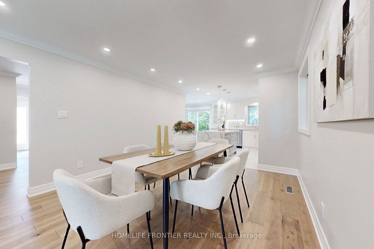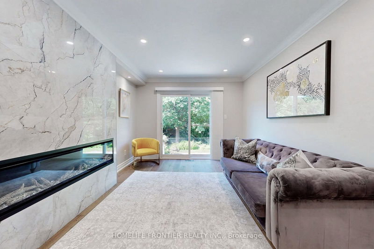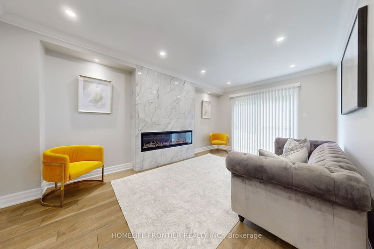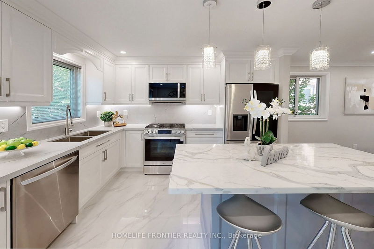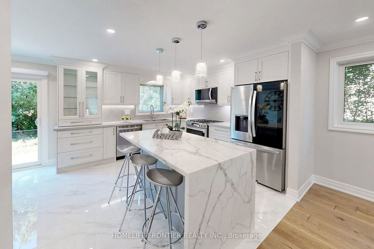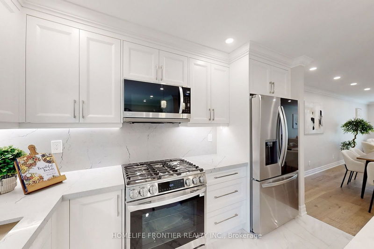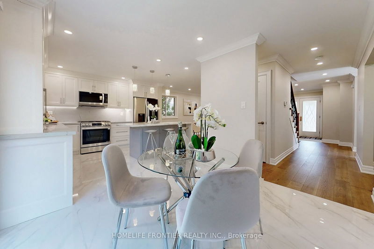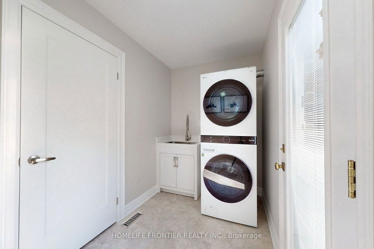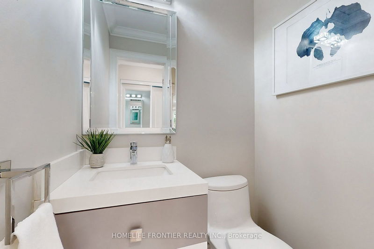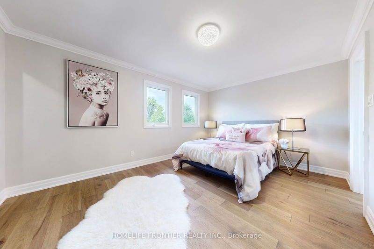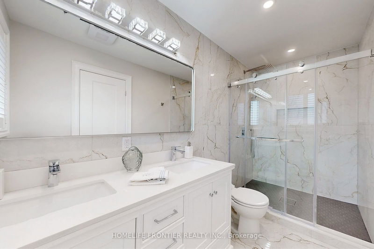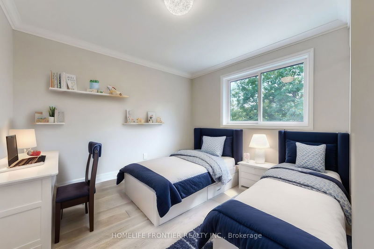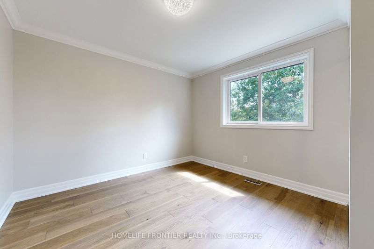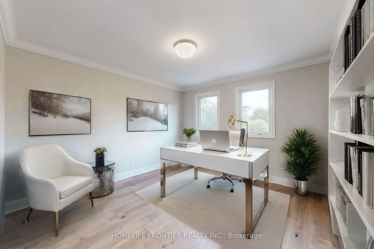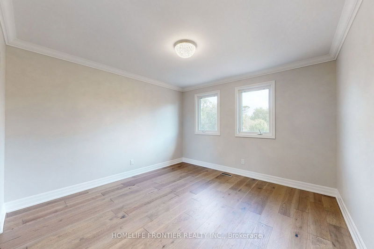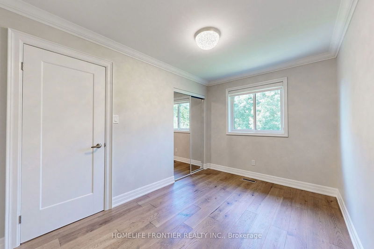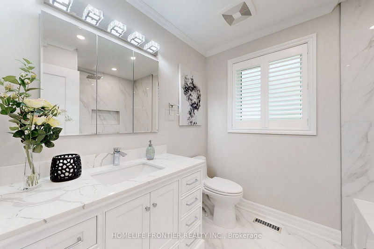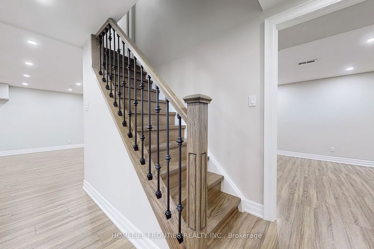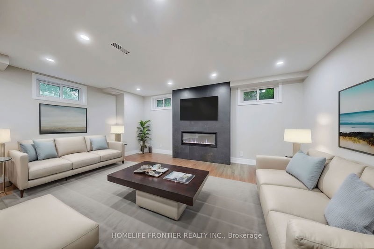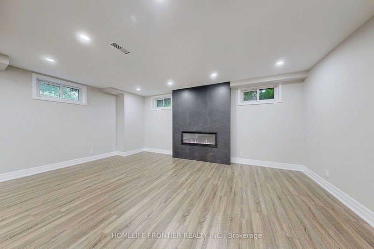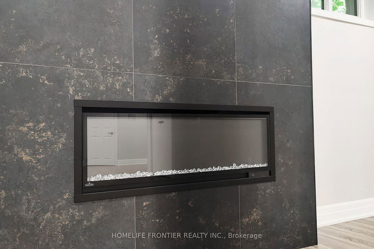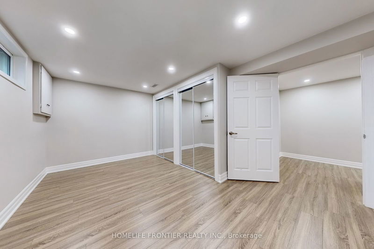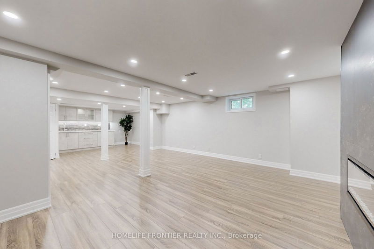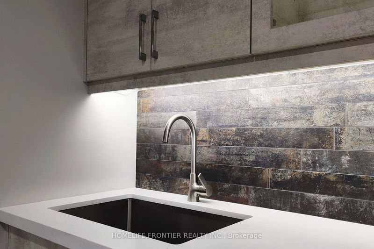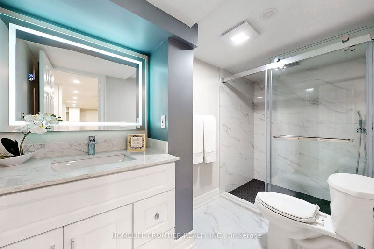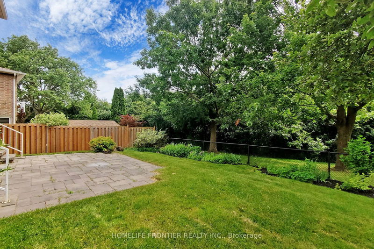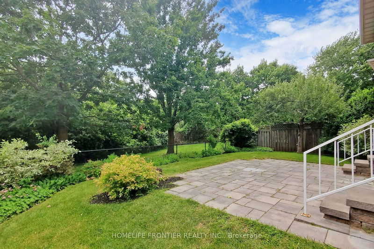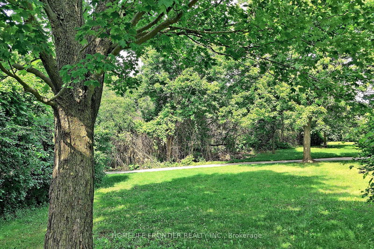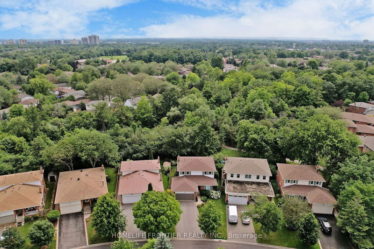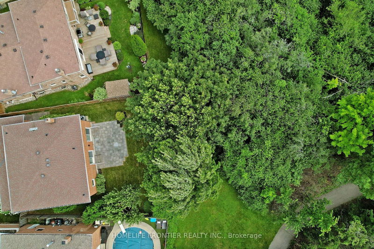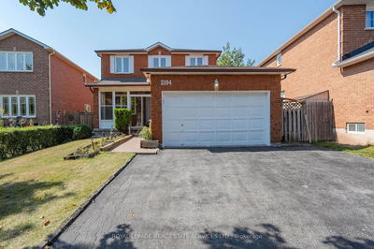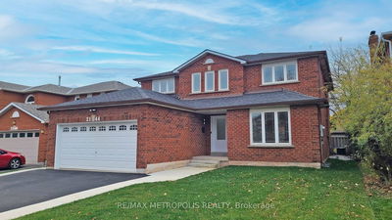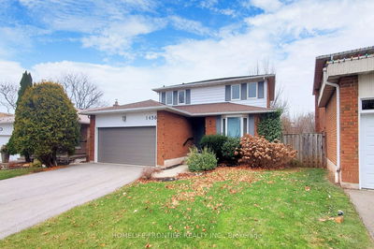Gorgeous Detached Home on Ravine Lot Featuring BRAND NEW Top to Bottom Renovations Throughout a Beautifully Modernized Layout w/ Exceptional Attention to Detail & Design. Bright & Spacious 1st Flr w/ Hardwood Floors & Pot-Lights T/O. Custom White Kitchen w/ Waterfall Centre Island, Undermount Lighting, Matching Backsplash, Gas Stove, New S/S Appliances & Breakfast Area w/ Walkout to Landscaped Backyard Surrounded by Ravine Views. Step into the Perfect Family Room Boasting Floor to Ceiling Quartz Wall Surrounding the Fireplace. Smooth Ceilings T/O. Second Floor Primary Bedroom Features NEW Spa-Like 4 Pc Ensuite w/ Oversized Frameless Glass Shower & His/Her Sinks + Custom Wood Vanity. Newly Finished Basement w/ Large Bedroom & Brand New 3 pc Wshm, Wet Bar & Open Concept Rec Room w/ Electric Fireplace. Steps to Scenic Trails & Top Ranked Schools, Parks, Grocery, Minutes to Hwy 407/403 & More.
Property Features
- Date Listed: Thursday, October 03, 2024
- Virtual Tour: View Virtual Tour for 1436 Livingston Road
- City: Oakville
- Neighborhood: Iroquois Ridge South
- Major Intersection: Upper Middle/Grand/Livingston
- Full Address: 1436 Livingston Road, Oakville, L6H 3G4, Ontario, Canada
- Living Room: Hardwood Floor, Open Concept, Bay Window
- Kitchen: Tile Floor, Centre Island, Open Concept
- Family Room: Hardwood Floor, Electric Fireplace, W/O To Yard
- Listing Brokerage: Homelife Frontier Realty Inc. - Disclaimer: The information contained in this listing has not been verified by Homelife Frontier Realty Inc. and should be verified by the buyer.

