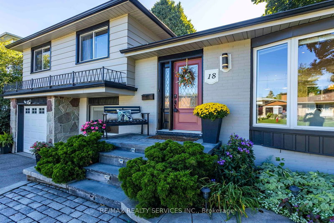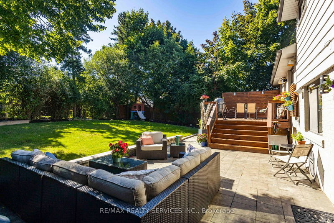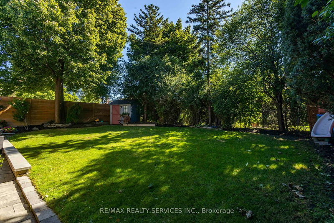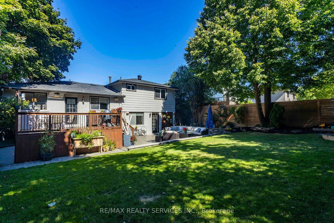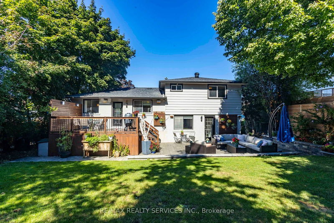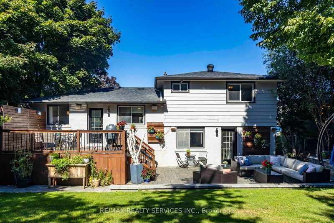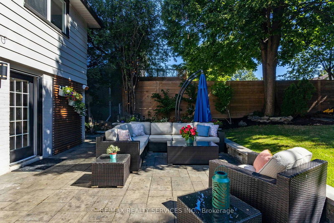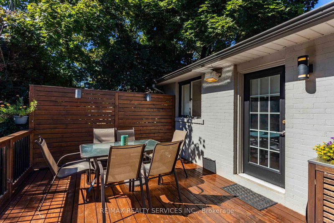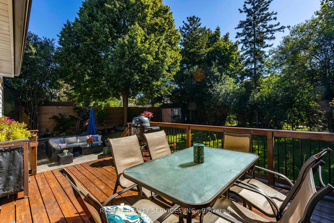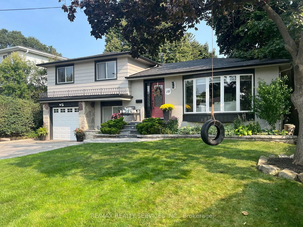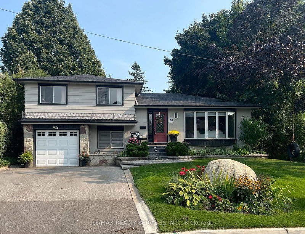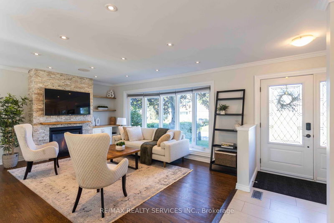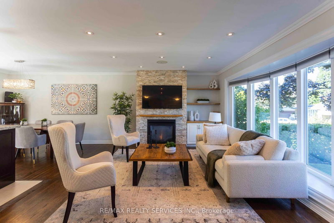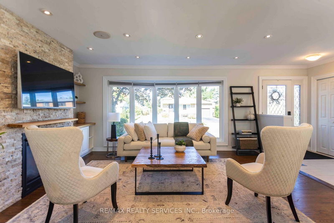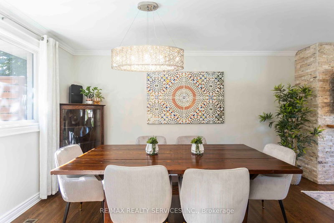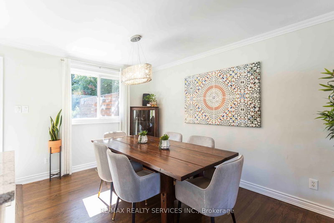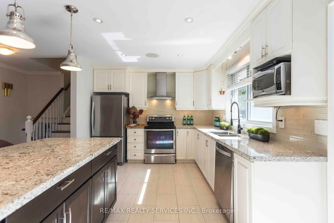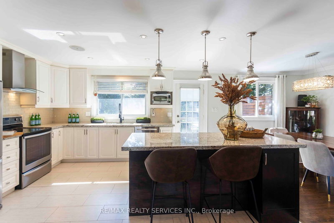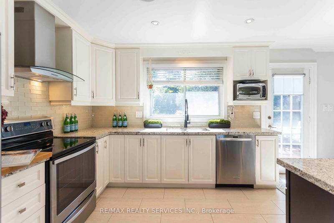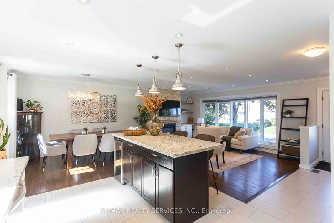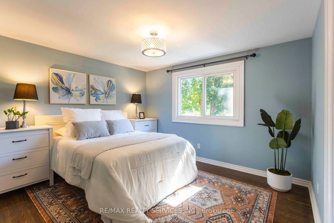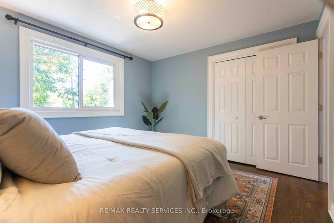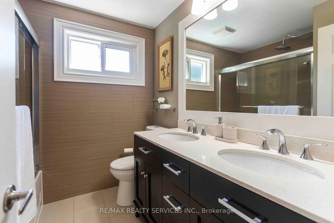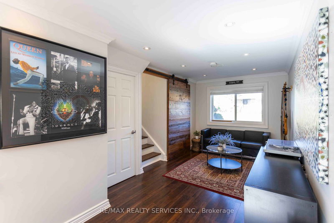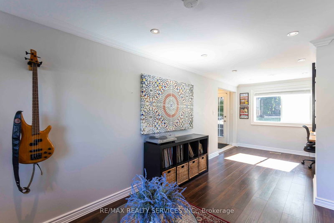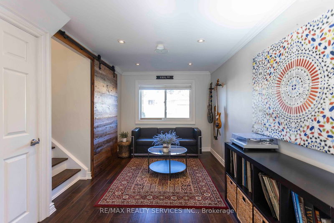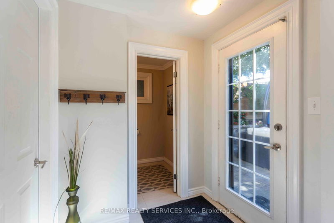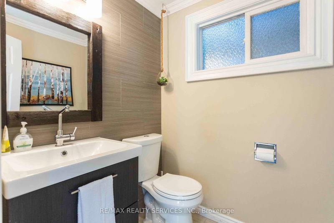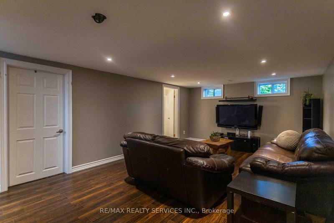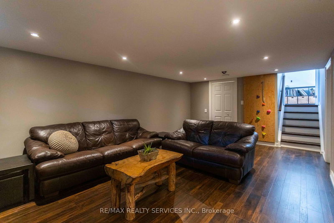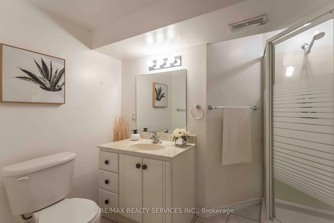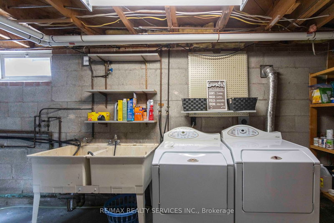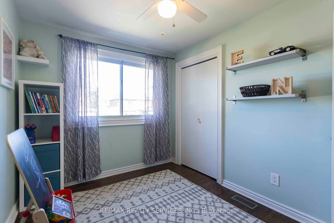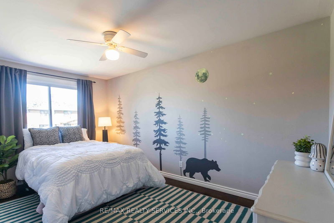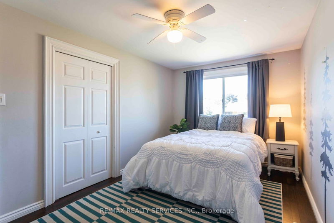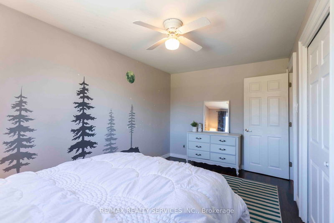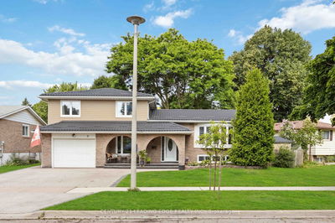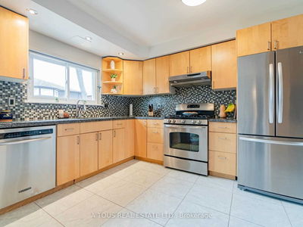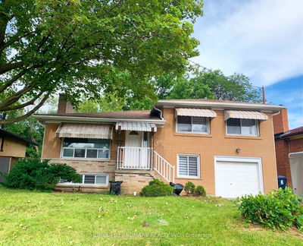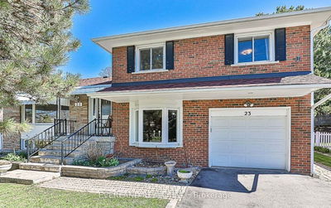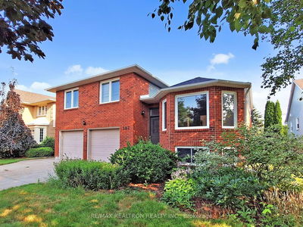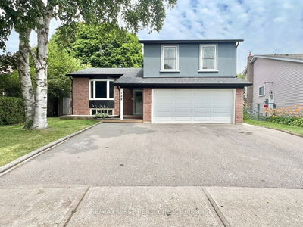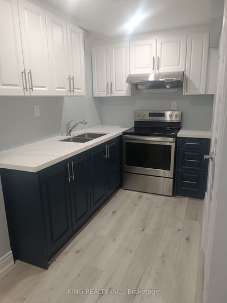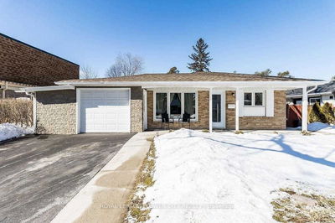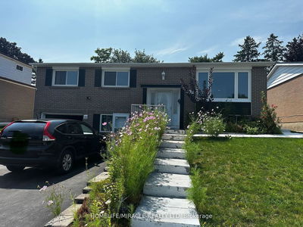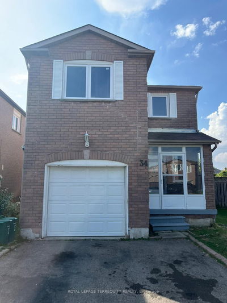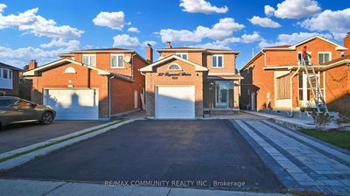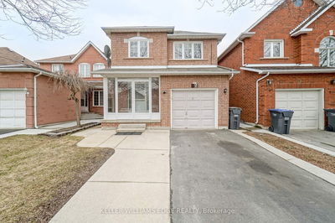Discover this unique detached Sidesplit 4 home in the peaceful neighborhood of Ridge Hill Manor. With an attached garage and plenty of driveway space, parking is easy. Upgraded with new flooring on the main floor, office, and basement, furnace (2021), and an in-ceiling sound system. This home features a bright and open living, dining, and kitchen area, perfect for family time or hosting guests. The kitchen comes with granite countertops, under-cabinet lighting, double sinks, lots of cabinets and drawers, neutral ceramic flooring, and a matching backsplash. All three bedrooms have hardwood floors, windows that let in plenty of light, and built-in closets. The finished basement with a separate entrance offers a spacious recreation room and a 3-piece bathroom, making it ideal for a potential basement apartment. Step into a beautifully maintained backyard oasis, offering complete privacy and tranquility. The spacious deck is perfect for outdoor entertaining or relaxing in peace, surrounded by lush greenery. Just Steps Away From Ridgehill Conservation Park With Walking Trails, a Foot Bridge Over a Stream & Acres Of Mature Treed Forest Conservation.
Property Features
- Date Listed: Thursday, October 03, 2024
- City: Brampton
- Neighborhood: Brampton South
- Major Intersection: McMurchy/South to Kingsview
- Living Room: Hardwood Floor, Bay Window, Open Concept
- Kitchen: Ceramic Floor, W/O To Deck, Renovated
- Family Room: Broadloom, Window
- Listing Brokerage: Re/Max Realty Services Inc. - Disclaimer: The information contained in this listing has not been verified by Re/Max Realty Services Inc. and should be verified by the buyer.

