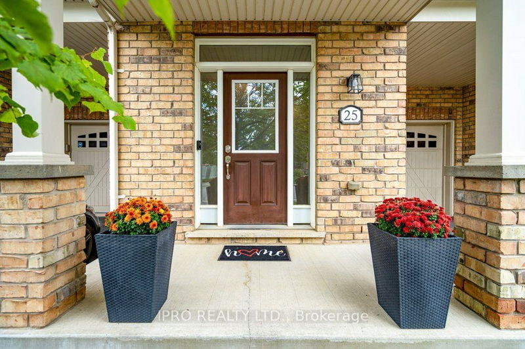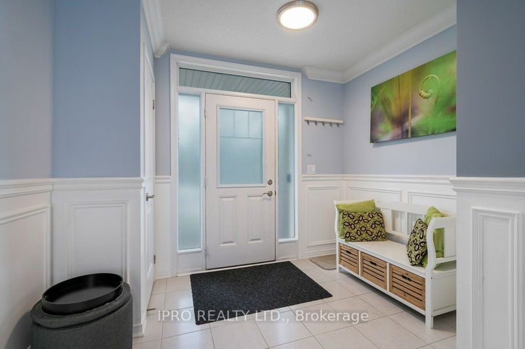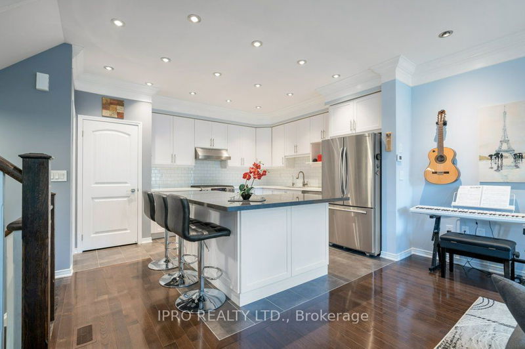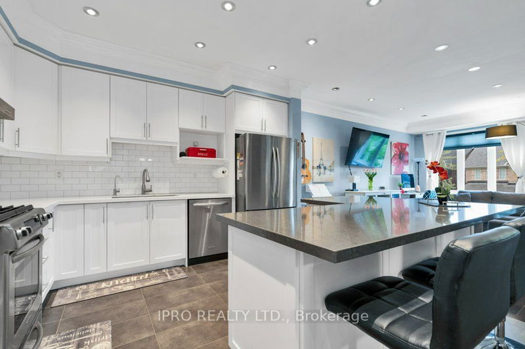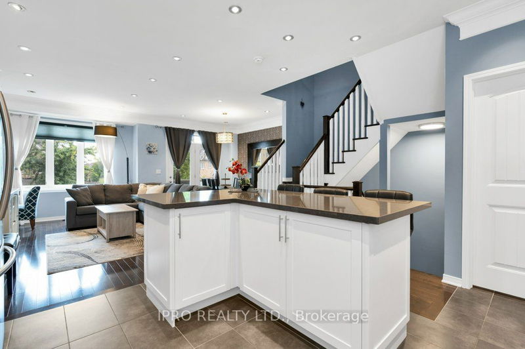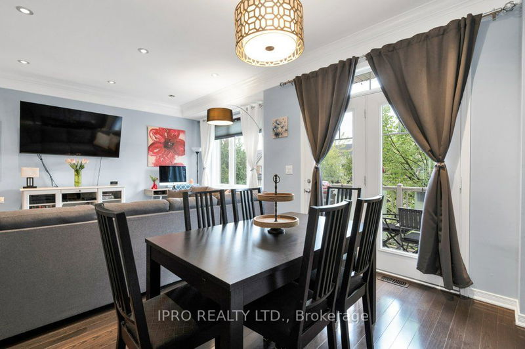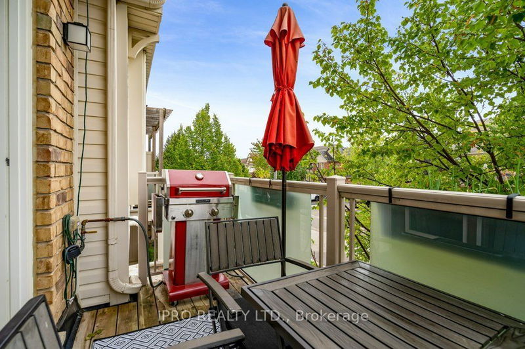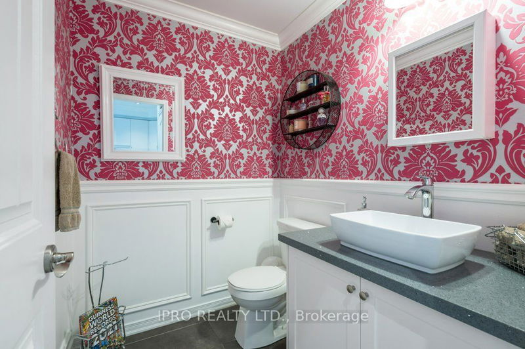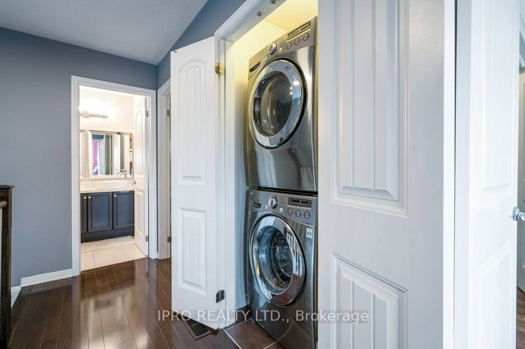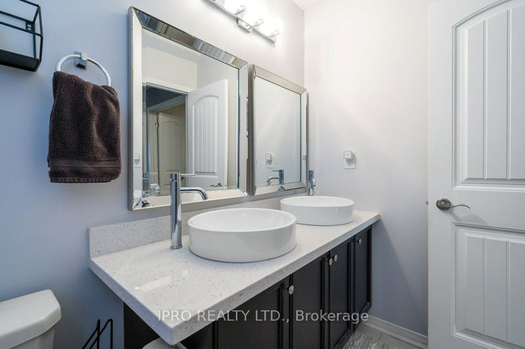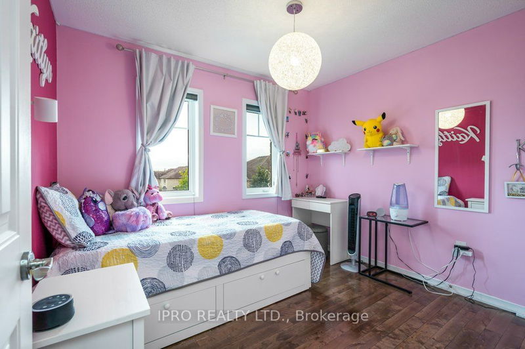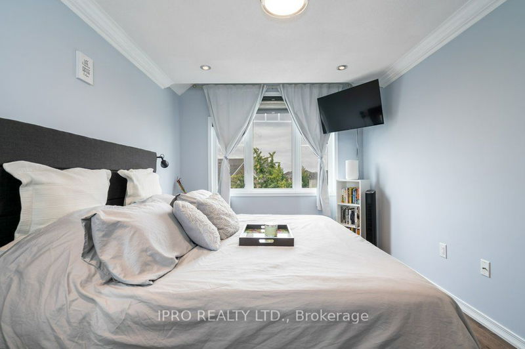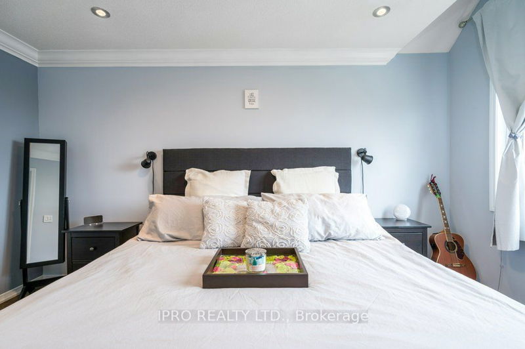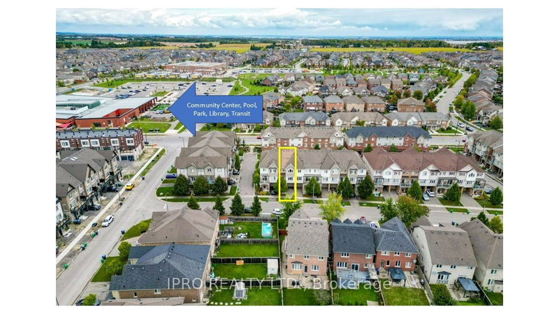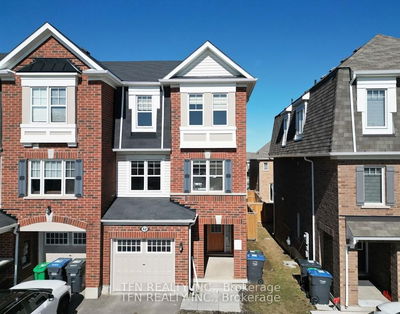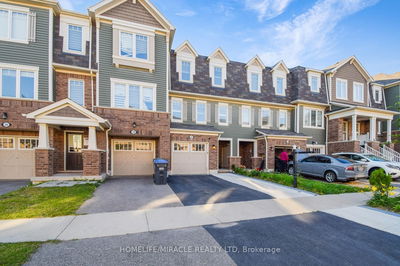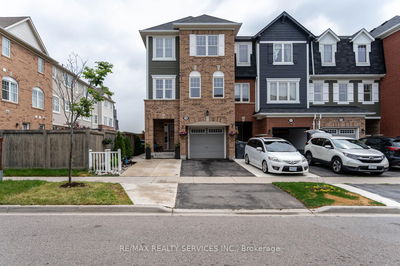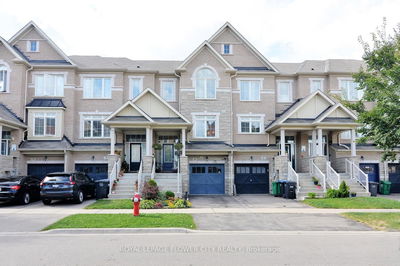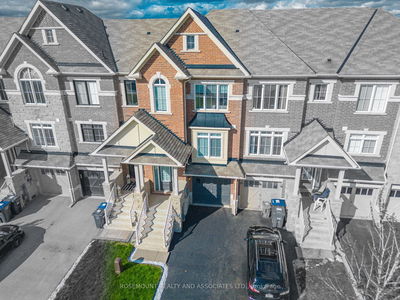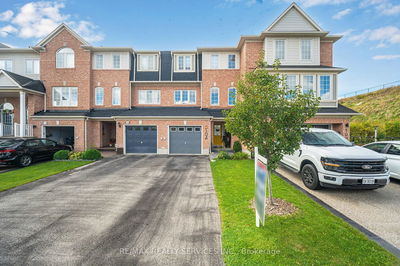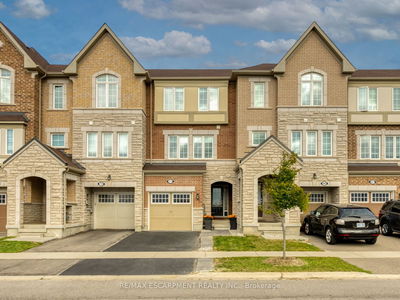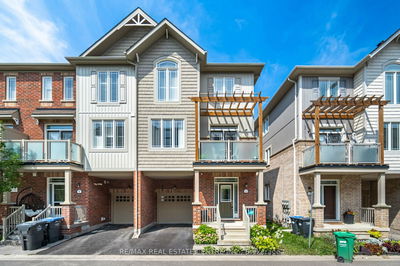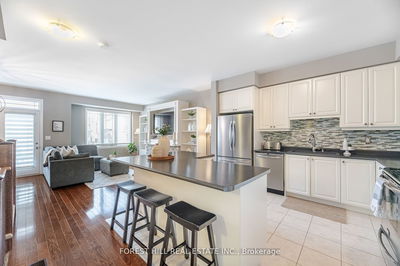This stunning freehold townhouse has upgraded nearly every builder-grade item, creating a luxurious, modern home. The chef's kitchen features custom cabinets with crown moulding, quartz countertops, 12X24 ceramic tile flooring, subway tile backsplash, an XXL gas range, high-end stainless steel appliances, an XXL undermount sink, pot lights, and a water filtration system. Hardwood flooring runs throughout, no carpet anywhere - 9' ceilings and all windows pointing West enhance the bright open feel. Crown moulding, wainscoting, and smart home features: WiFi-enabled outlets, thermostat, garage door, and doorbell bring sophistication and convenience. Ethernet is wired on all floors. The primary bedroom has a custom closet, with added custom storage in the office. Outside, enjoy a balcony with a gas BBQ hookup. The roof is brand-new (2023), and the garage offers in-house access and extra storage. Located near schools, shops, and a community center, this family-friendly home is move-in ready.
Property Features
- Date Listed: Thursday, October 03, 2024
- Virtual Tour: View Virtual Tour for 25 Alnwick Avenue
- City: Caledon
- Neighborhood: Rural Caledon
- Full Address: 25 Alnwick Avenue, Caledon, L7C 3P6, Ontario, Canada
- Kitchen: Porcelain Floor, Renovated, Centre Island
- Living Room: Hardwood Floor, West View
- Listing Brokerage: Ipro Realty Ltd. - Disclaimer: The information contained in this listing has not been verified by Ipro Realty Ltd. and should be verified by the buyer.


