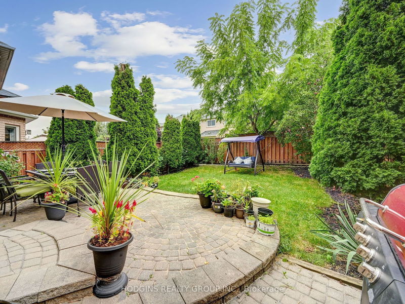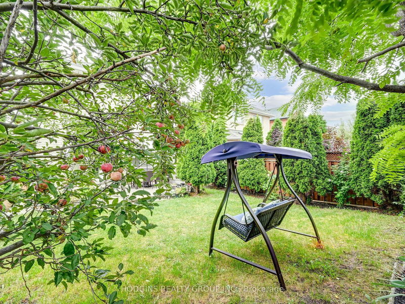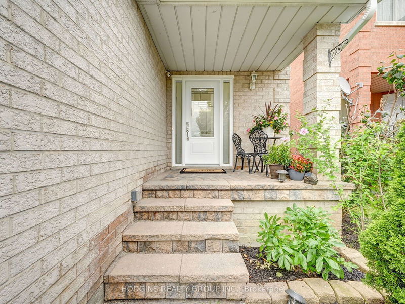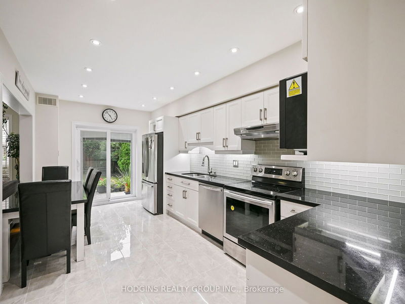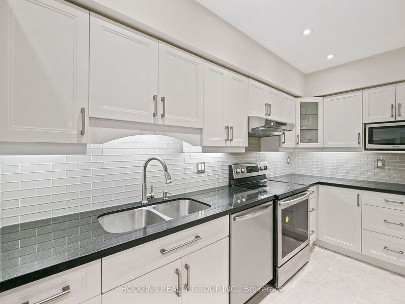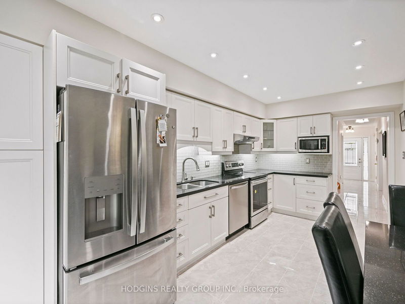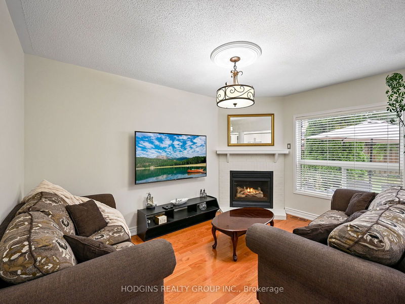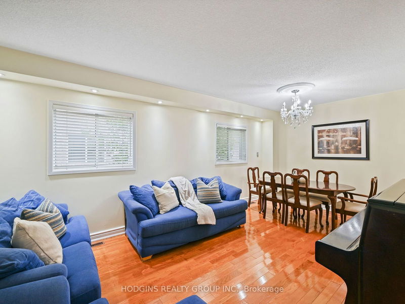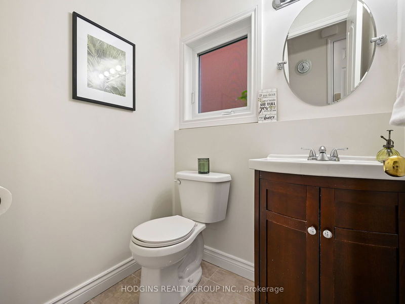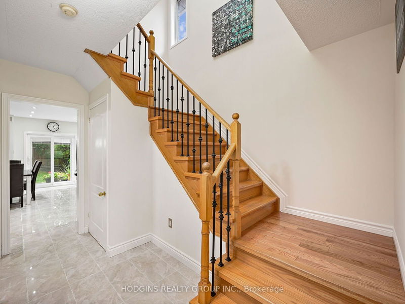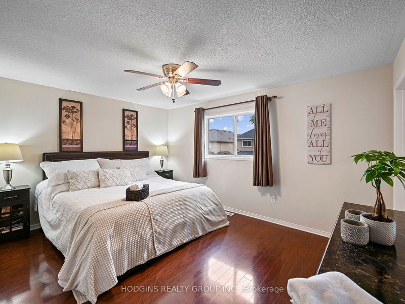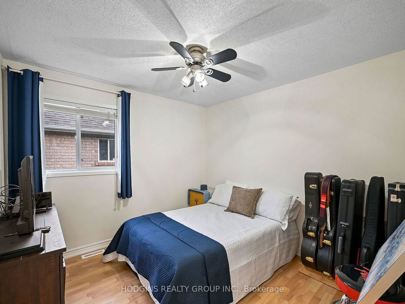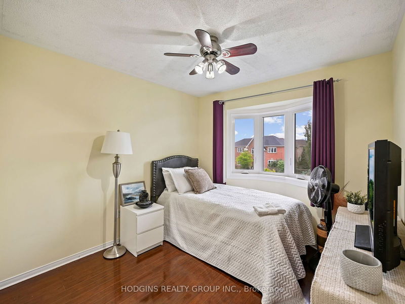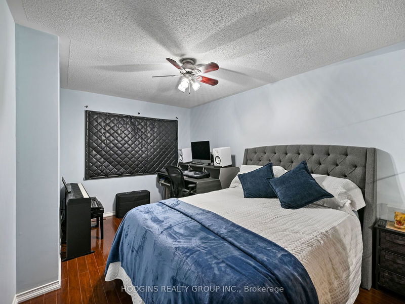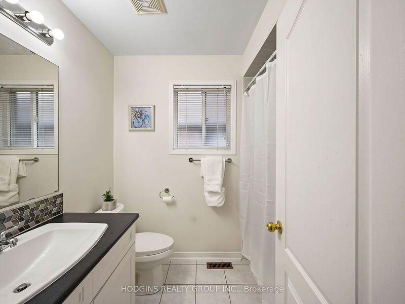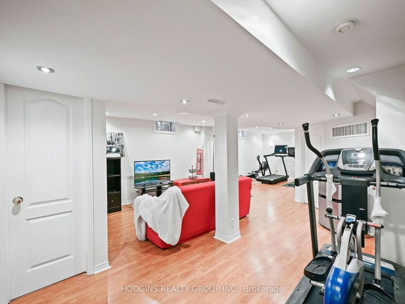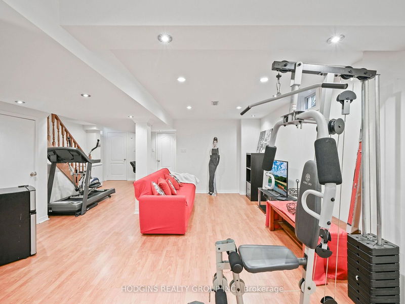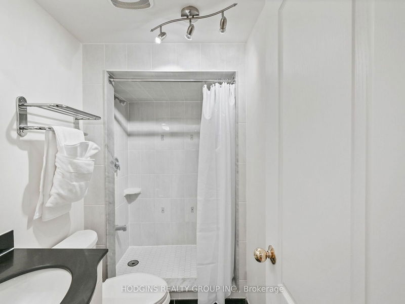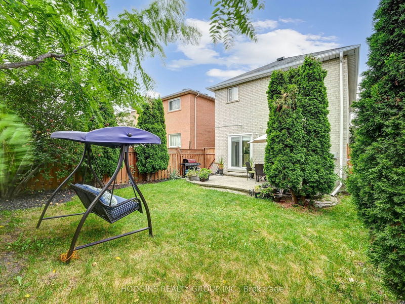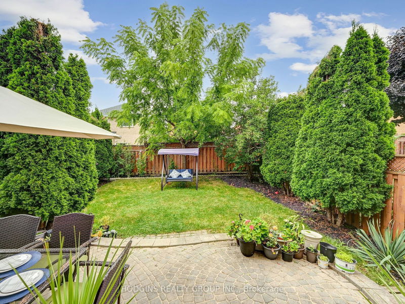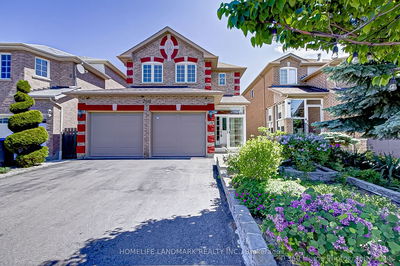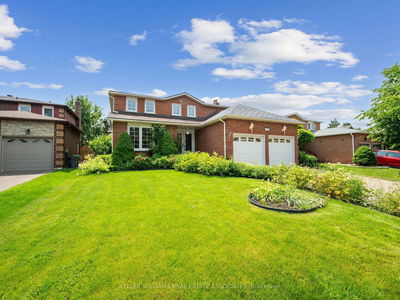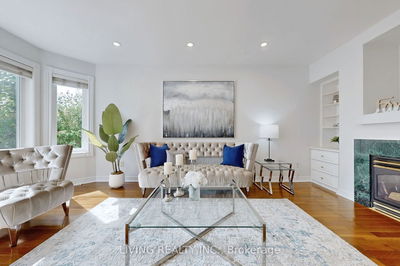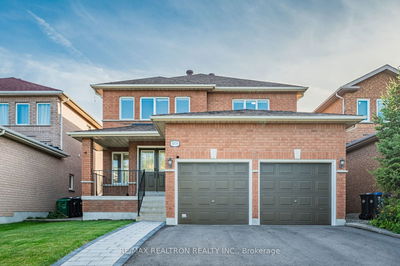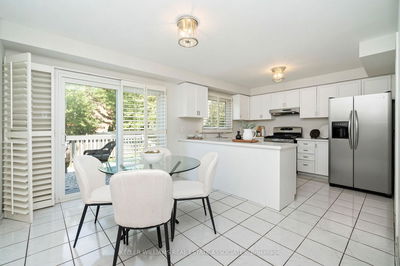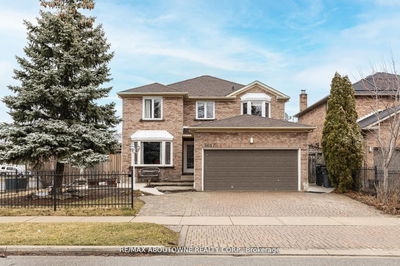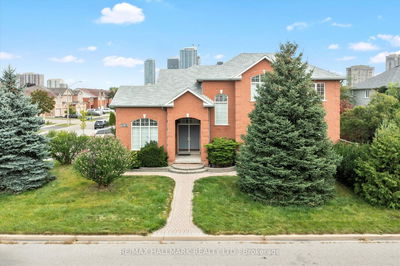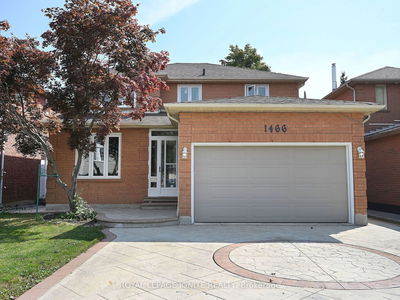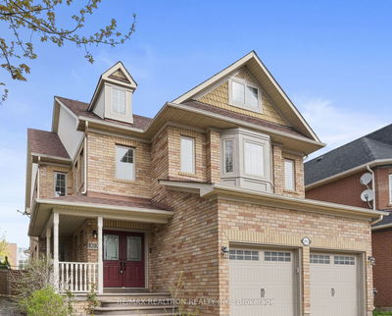Beautiful Family Home shows pride of ownership. Gleaming Hardwood Floors + Ceramics On Main floor are Illuminated With Natural Sunlight. Renovated family Sized Kitchen Features, granite countertops, under cabinet lighting, Breakfast Area With Walk Out To Large Interlock Patio.Overlooks cozy family room with gas fireplace and view of lovely gardens. Combined formal dining and living room space for large family gatherings. Master Bedroom Retreat With Walk In Closet And Ensuite Overlooks The Garden. Privacy with fenced Yard And Great Lawn Space. Large finished recreation room W/Multitude Of Pot Lights Features additional updated bathroom, lots of storage, rough in for bar/kitchen. 5th bedroom option. Please see feature sheet attached for a full list of features/upgrades.
Property Features
- Date Listed: Thursday, October 03, 2024
- Virtual Tour: View Virtual Tour for 887 Mays Crescent W
- City: Mississauga
- Neighborhood: East Credit
- Major Intersection: Mavis/Bancroft
- Full Address: 887 Mays Crescent W, Mississauga, L5V 2J1, Ontario, Canada
- Living Room: Hardwood Floor, Open Concept, Window
- Family Room: Hardwood Floor, Gas Fireplace, Large Window
- Kitchen: Ceramic Floor, Eat-In Kitchen, Ceramic Back Splash
- Listing Brokerage: Hodgins Realty Group Inc. - Disclaimer: The information contained in this listing has not been verified by Hodgins Realty Group Inc. and should be verified by the buyer.



