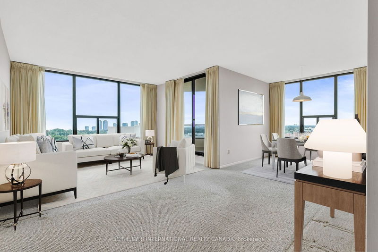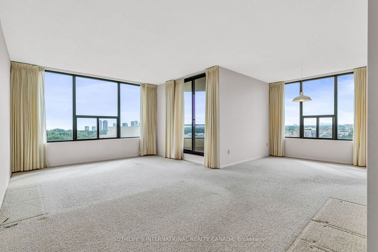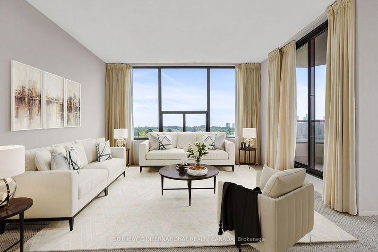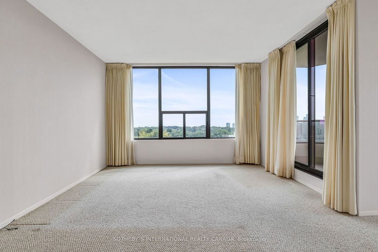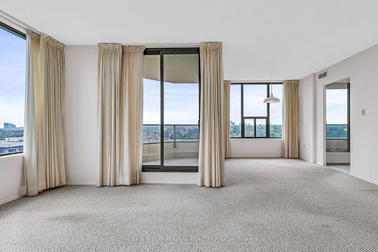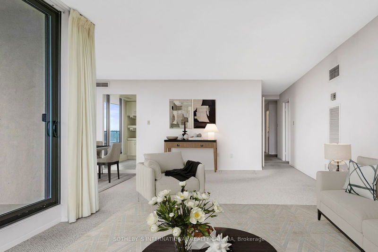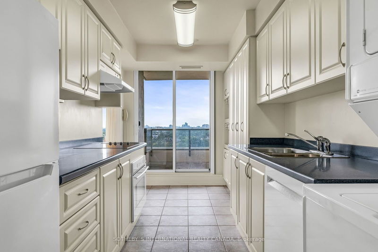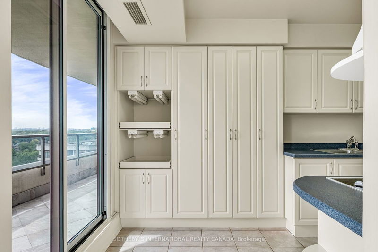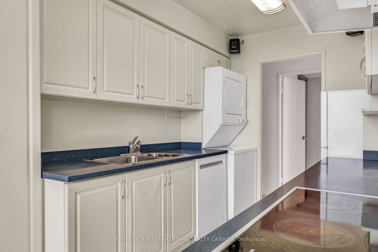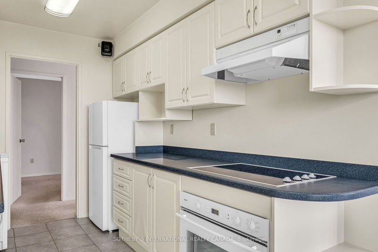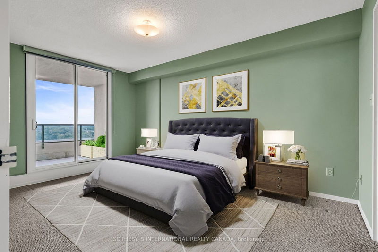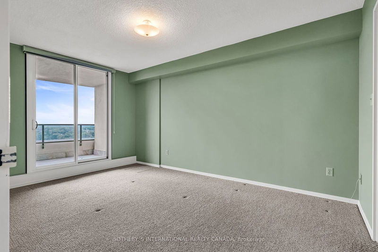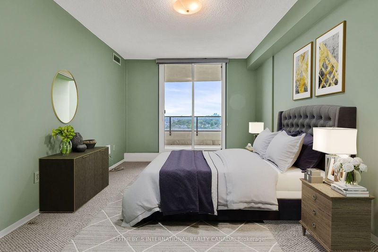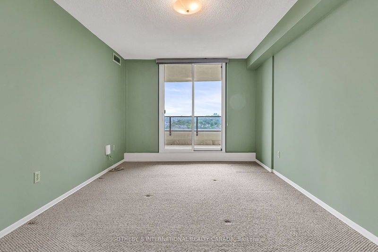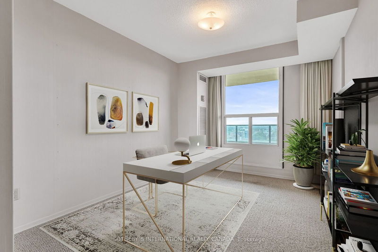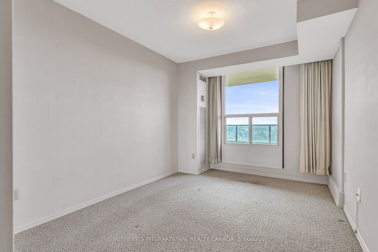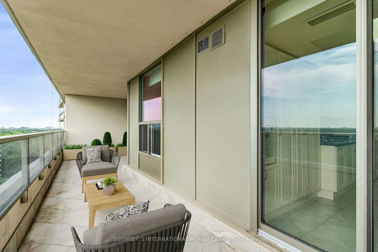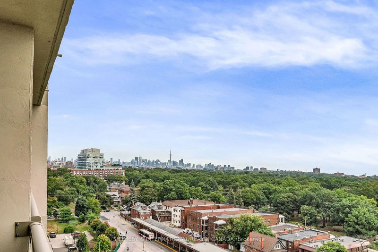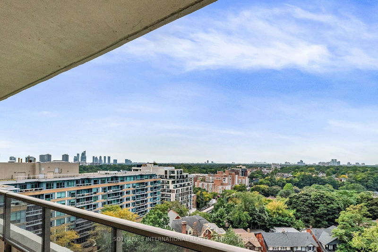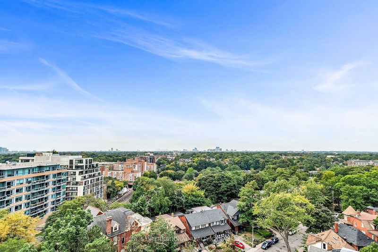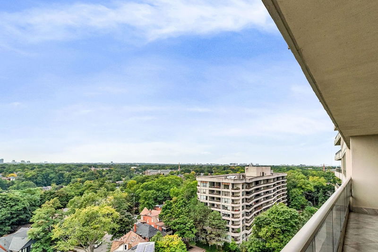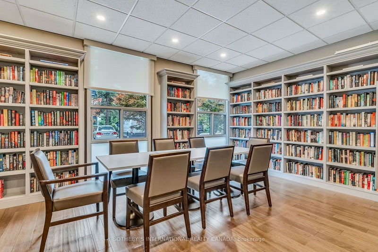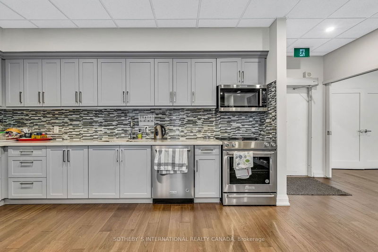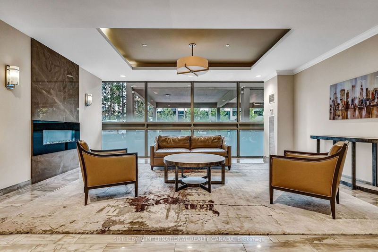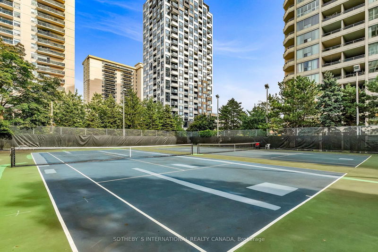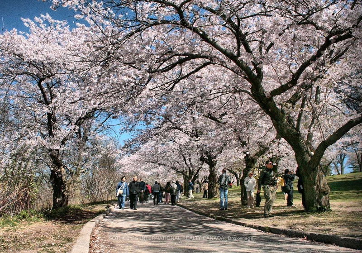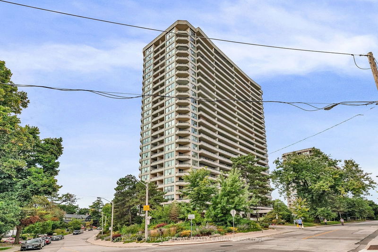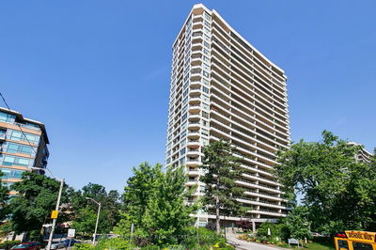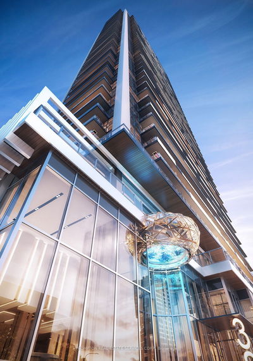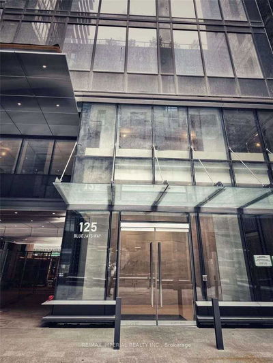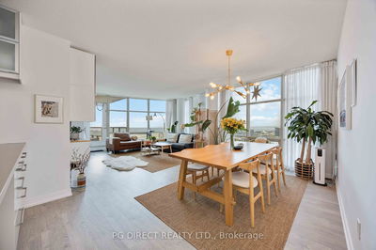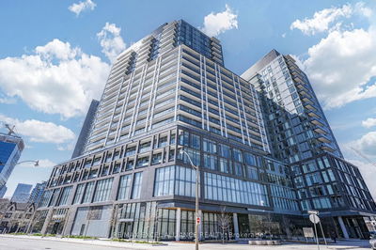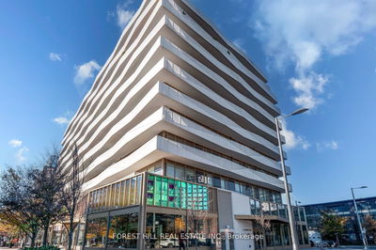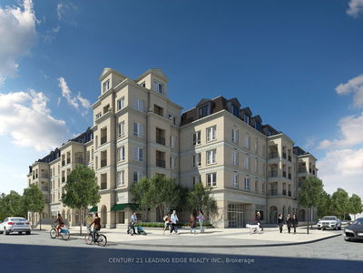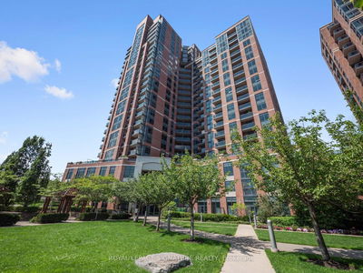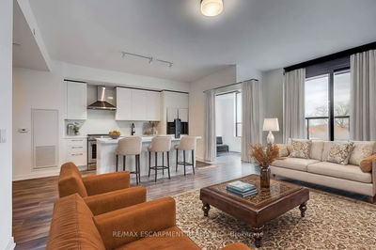Welcome to this full 3 bedroom corner suite in High Park Green, one of High Park's most coveted buildings just steps from the park, subway and Bloor West shops and amenities. Suite 1202 is the largest suite series in the building and boasts 3 covered balconies with approximately 325 sq ft of combined outdoor space and stunning and tranquil south and west views that include the city, lake and High Park. The primary bedroom features a 4-piece ensuite, walk-in closet and walk-out to the largest balcony. The 2nd bedroom has a walk-out to its own private balcony with direct south views that particularly beckons to enjoy a coffee or book or deep relaxation as you take in the vista. Bright natural light flows into the spacious open-concept living and dining rooms and the kitchen features a breakfast area and additional walk-out. This is a wonderful opportunity that is move-in ready or also a superb opportunity for some renovation updates and personal touches, all in a building with extensive amenities that is renowned for its great sense of community and where many residents have lived happily for decades. Suite 1202 is awaiting it's next owner for years of stunning views, comfortable living, remarkable location and close community.
Property Features
- Date Listed: Friday, October 04, 2024
- City: Toronto
- Neighborhood: High Park North
- Major Intersection: Bloor St E & High Park
- Full Address: 1202-50 Quebec Avenue, Toronto, M6P 4B4, Ontario, Canada
- Living Room: Double Closet, Overlook Water, O/Looks Park
- Kitchen: W/O To Balcony, Breakfast Area, Combined W/Laundry
- Listing Brokerage: Sotheby`S International Realty Canada - Disclaimer: The information contained in this listing has not been verified by Sotheby`S International Realty Canada and should be verified by the buyer.

