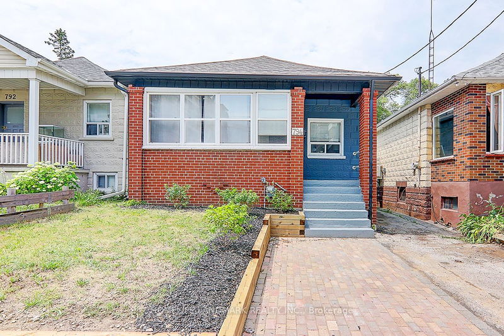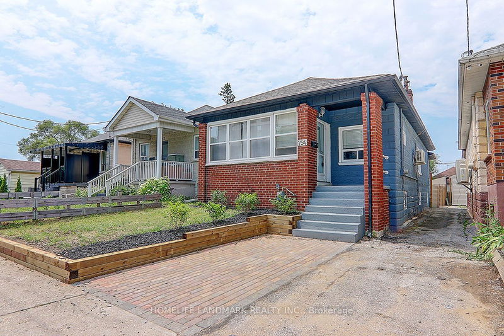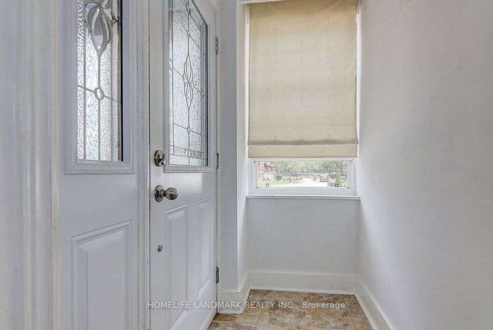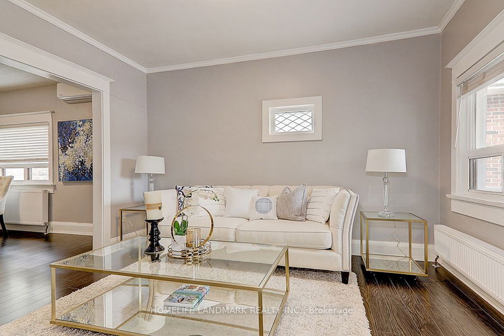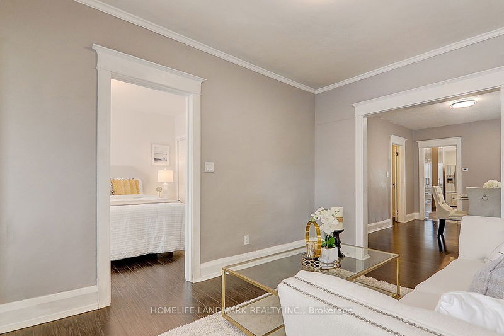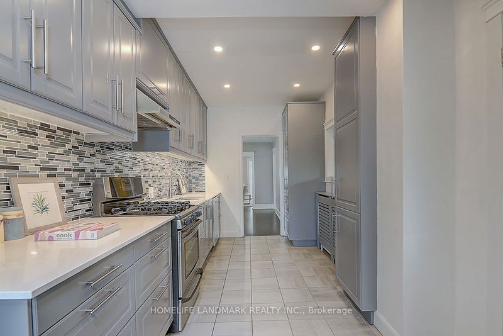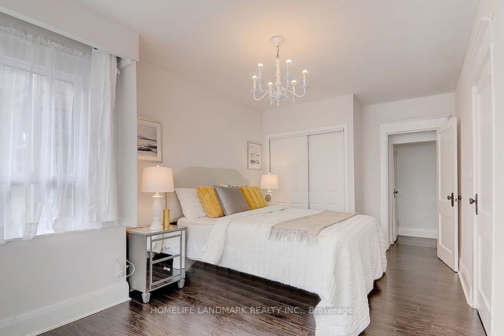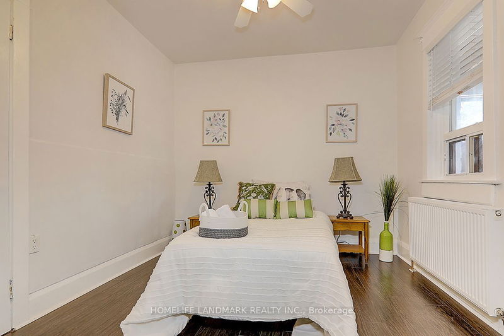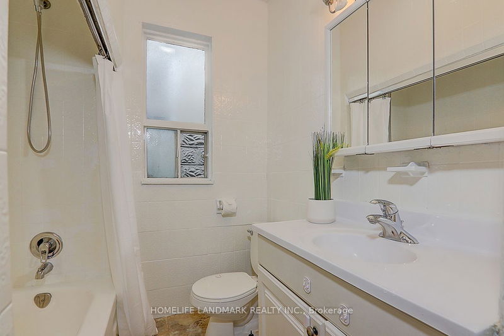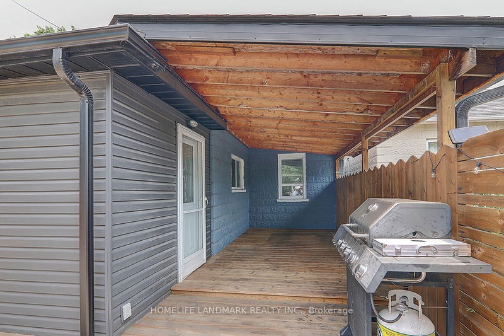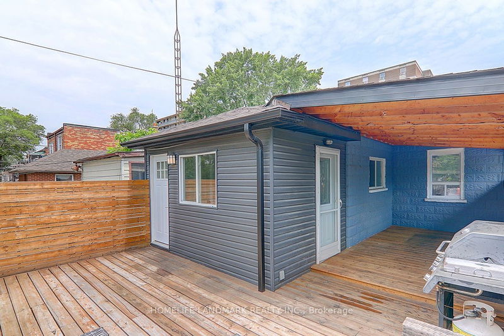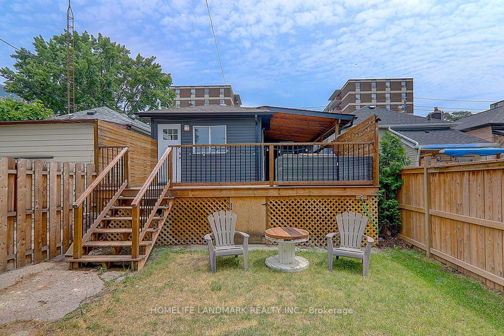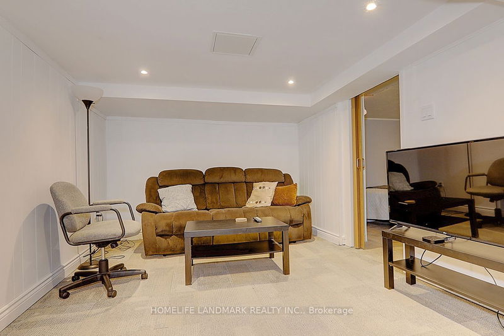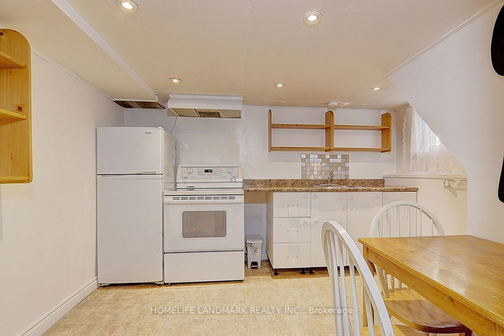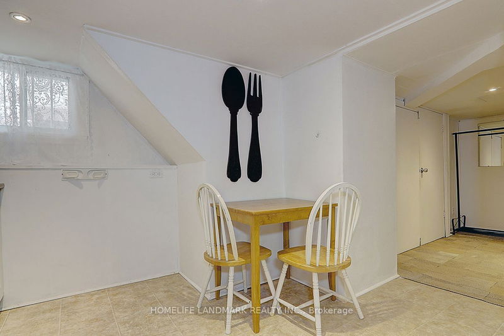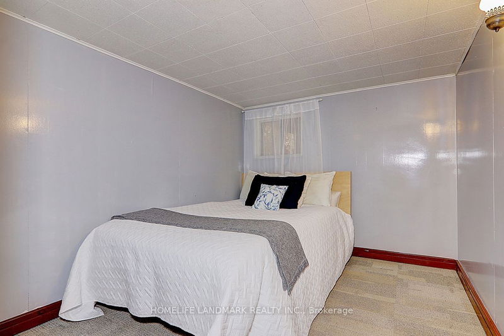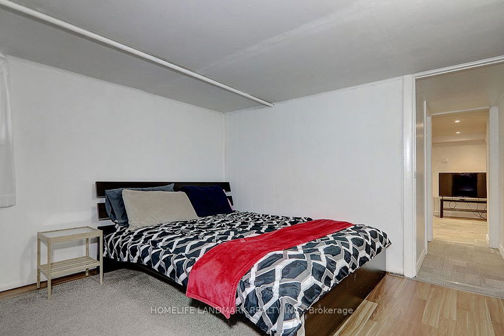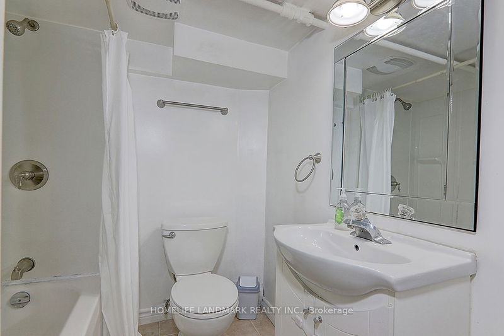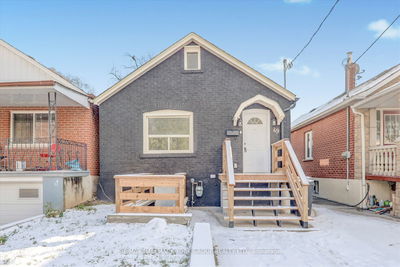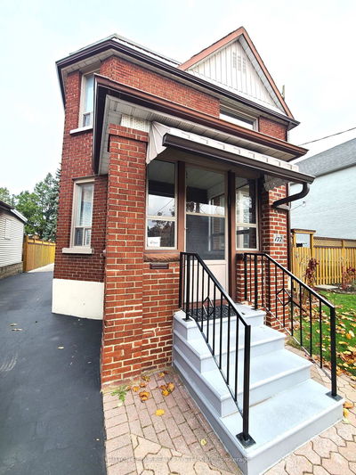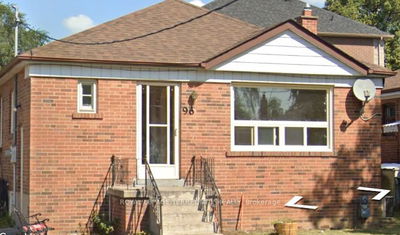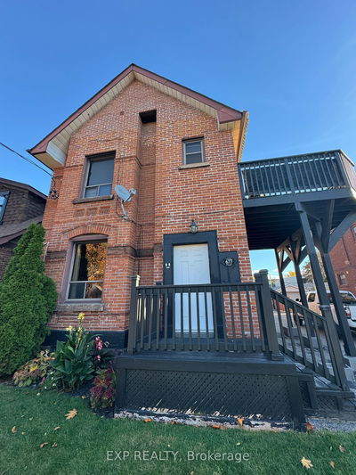Charming Detached Bungalow In Rockcliffe-Smythe Community. Warm And Inviting Open Concept Layout With 2 Spacious Bedrooms and 1 Bathroom on Main Floor, Newly Renovated Kitchen (2020) With Quartz Countertops, Plenty of Cupboard For Storage, Newly Renovated Elegant Rich Colour Flooring (2019) Throughout. Basement With Separate Entrance, 2 Bedroom Suite with Kitchen, Living Room, and 4 Piece Bathroom. Private, Newly Renovated Spacious Deck and Fence (2021) Perfect For Entertaining. A New Elevated Station Will Be Built In A Few Years On The North-Western Corner of Jane Street and Eglinton Avenue West.
Property Features
- Date Listed: Friday, October 04, 2024
- City: Toronto
- Neighborhood: Rockcliffe-Smythe
- Major Intersection: Jane / St. Clair Ave., W.,
- Full Address: 794 Jane Street, Toronto, M6N 4C1, Ontario, Canada
- Living Room: Laminate, Separate Rm
- Kitchen: Ceramic Floor, East View
- Living Room: Bsmt
- Kitchen: Bsmt
- Listing Brokerage: Homelife Landmark Realty Inc. - Disclaimer: The information contained in this listing has not been verified by Homelife Landmark Realty Inc. and should be verified by the buyer.

