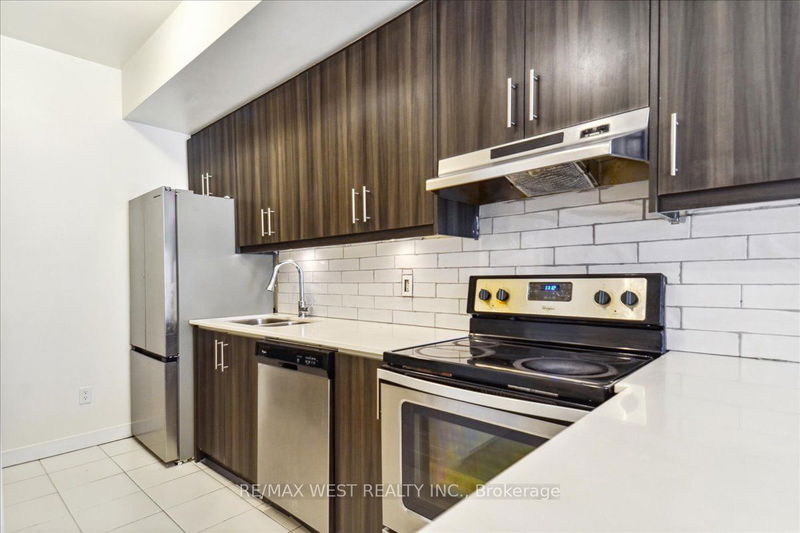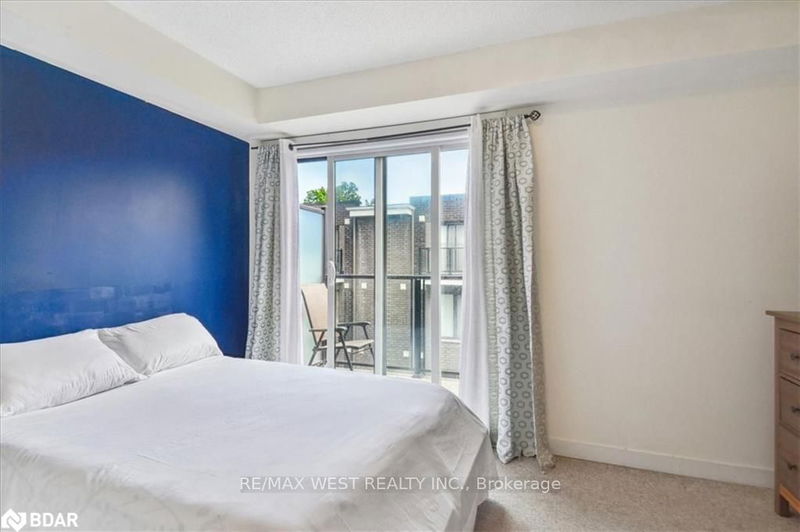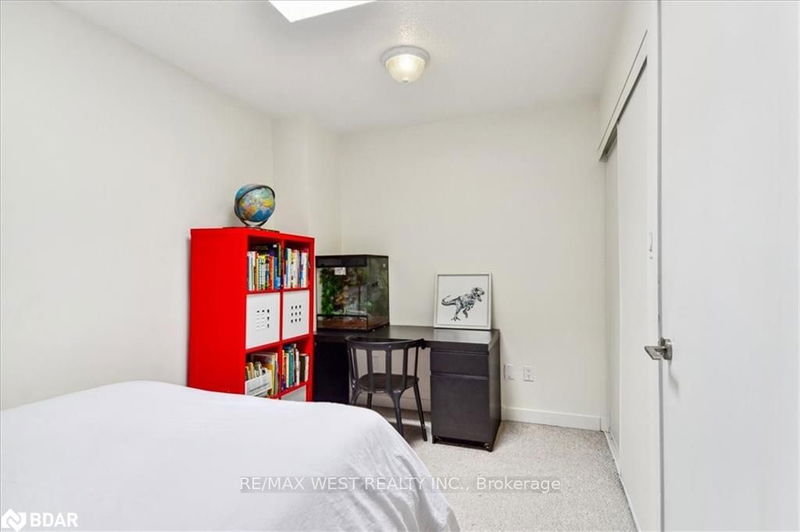3-Storey Townhouse, Generous 4 bedroom floor plan with open concept living space. Bathrooms on every floor, 2 balconies, BBQs allowed. Direct access separate entrance into unit from garage parking spot. Walking distance to Weston Go / Up Express and minutes to Humber River trail. Close to Hwys, Parks, and Schools.
Property Features
- Date Listed: Friday, October 04, 2024
- City: Toronto
- Neighborhood: Weston
- Major Intersection: Weston Rd /Lawrence Ave W
- Full Address: 36-2059 Weston Road, Toronto, N9N 1X7, Ontario, Canada
- Living Room: Laminate, Open Concept, W/O To Balcony
- Kitchen: Ceramic Floor, Breakfast Bar, Stainless Steel Appl
- Listing Brokerage: Re/Max West Realty Inc. - Disclaimer: The information contained in this listing has not been verified by Re/Max West Realty Inc. and should be verified by the buyer.

















