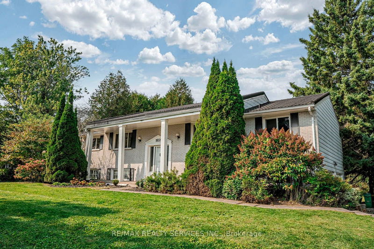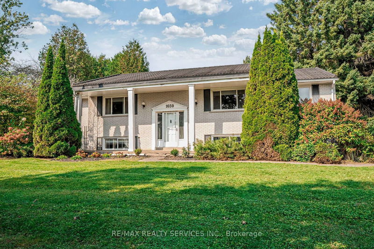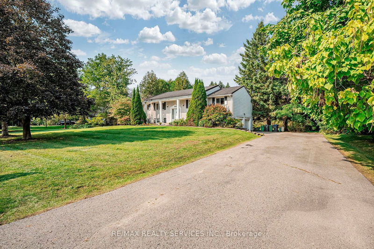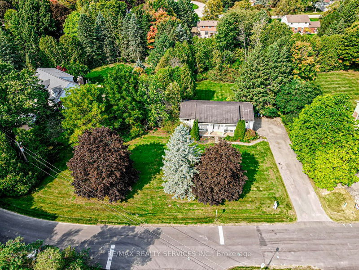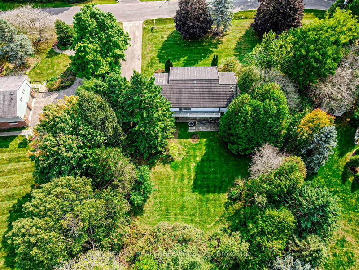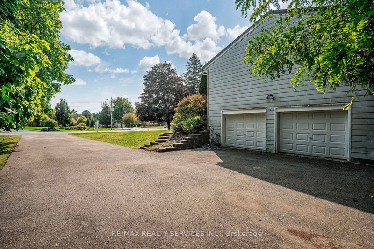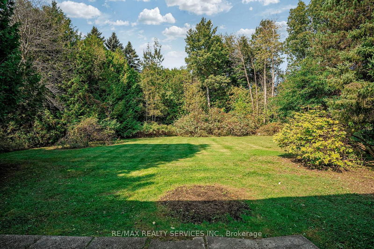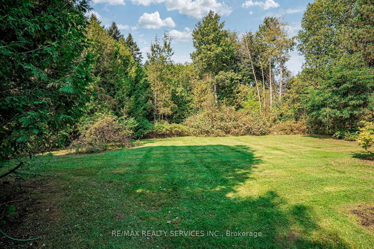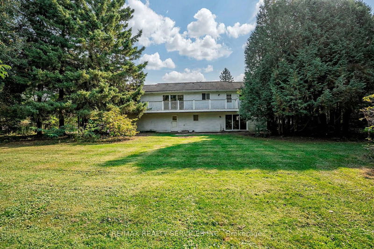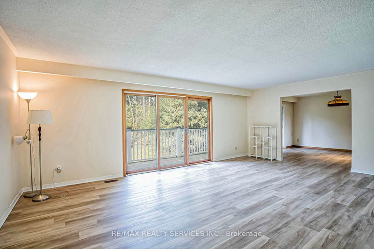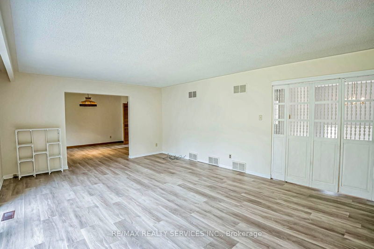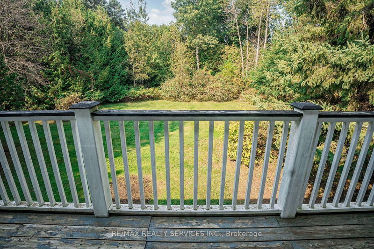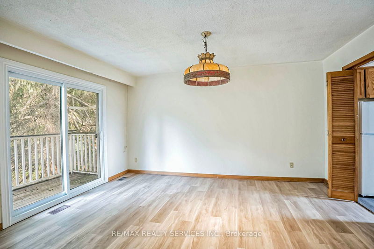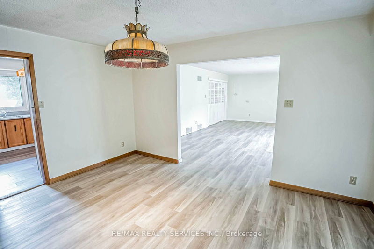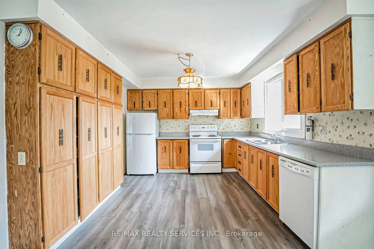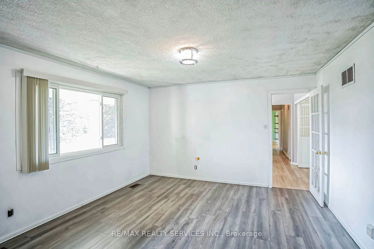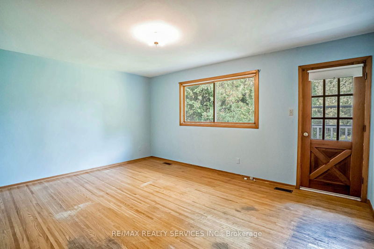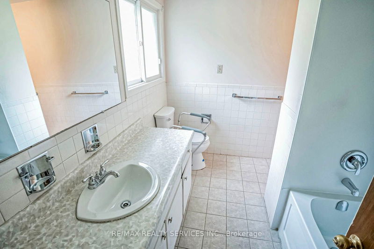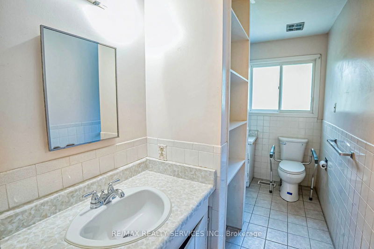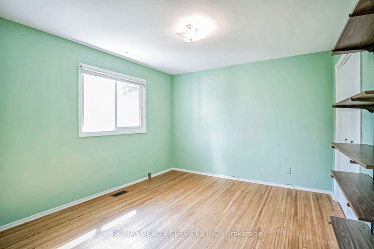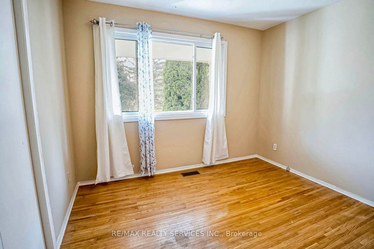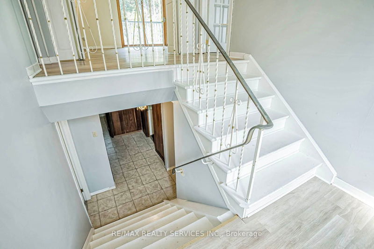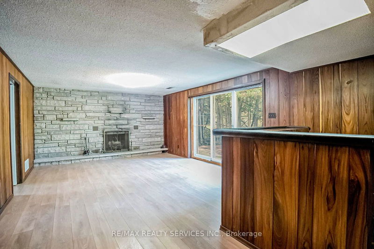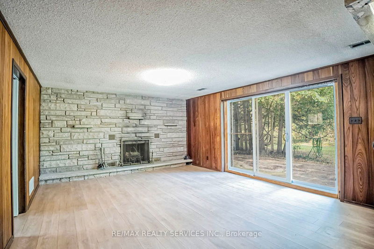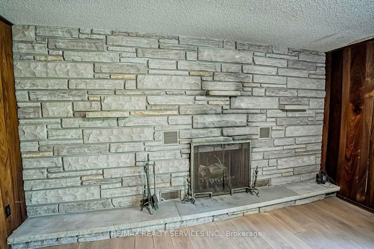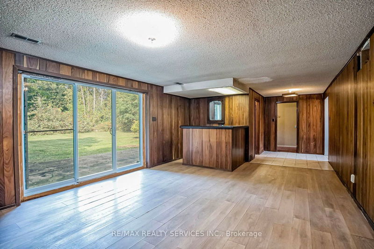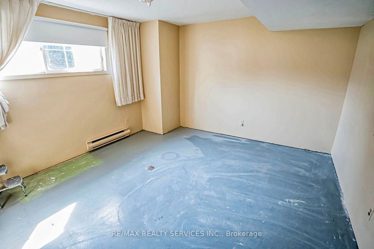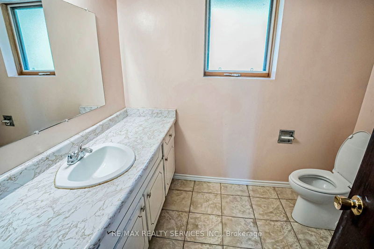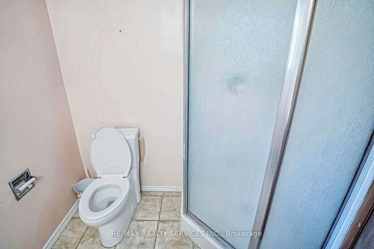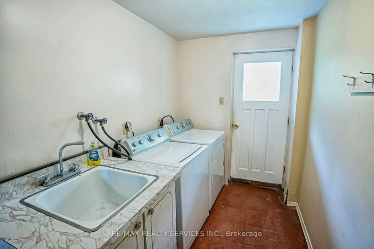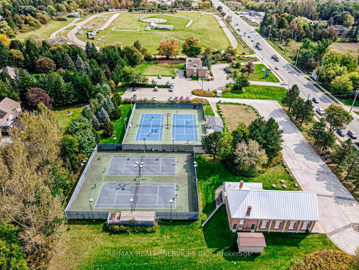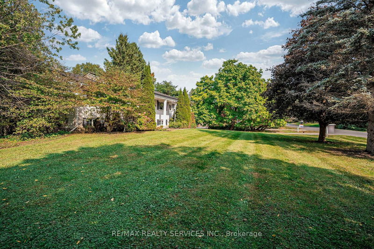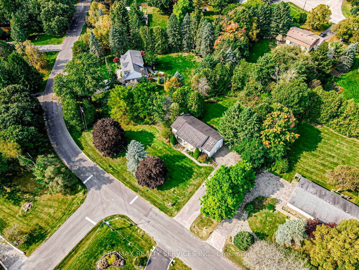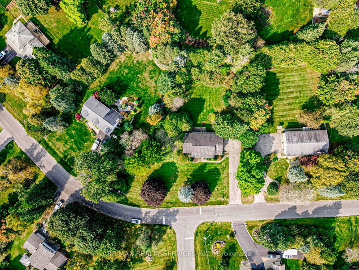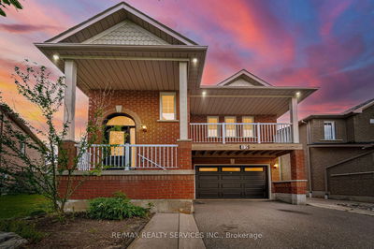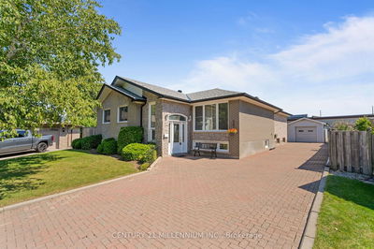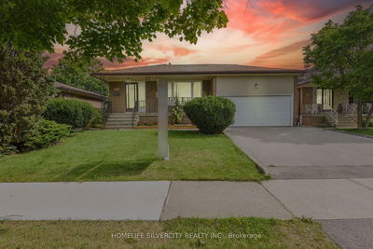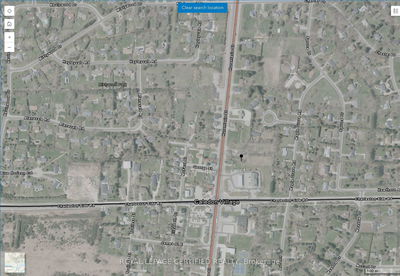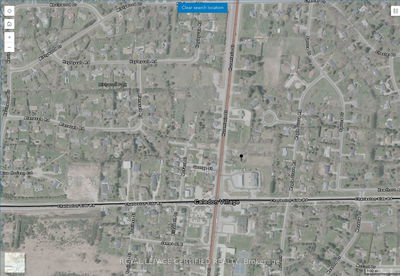Welcome To This Beautiful, Fully Detached Bungalow Located In The Highly Sought-after Caledon Village. Situated On A Spacious 200.31 Ft X 233.30 Ft Lot(1 Acre), This Property Offers Both Privacy And The Charm Of A Prestigious Subdivision. The Expansive 12 Car Driveway Leads To A Double Car Garage, While The W/O Basement Provides Breathtaking Views of The Backyard. Inside, The Home Boasts Bright And Airy Living And Dining Rooms, Filled With Natural light. Additionally, The Large Kitchen Features An Impressive Oversized Breakfast Area, Perfect For Large Gatherings. The Main Floor Includes Three Generously Sized Bedrooms And A Large Bathroom. The Finished W/O Basement Adds Extra Living Space With An Additional Bedroom, Offering Direct Access To The Serene, Private Backyard And The Double Car Garage. Located Just 25 Minutes From Mississauga And Brampton, This Home Offers The Perfect Blend Of Tranquility And Convenience. Conveniently Located Just 5 Minutes From Caledon Central Public School And 2 Minutes From The Caledon Village Fairgrounds, This Home Is Set In A Wonderful Community that's Ideal For Family Living.
Property Features
- Date Listed: Friday, October 04, 2024
- Virtual Tour: View Virtual Tour for 1659 Chester Drive
- City: Caledon
- Neighborhood: Caledon Village
- Full Address: 1659 Chester Drive, Caledon, L7K 0W3, Ontario, Canada
- Living Room: Main
- Kitchen: Main
- Listing Brokerage: Re/Max Realty Services Inc. - Disclaimer: The information contained in this listing has not been verified by Re/Max Realty Services Inc. and should be verified by the buyer.

