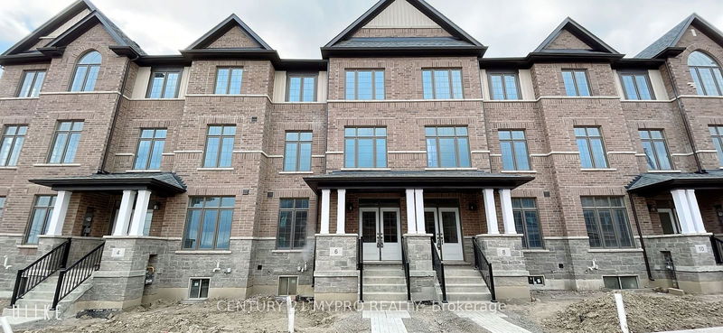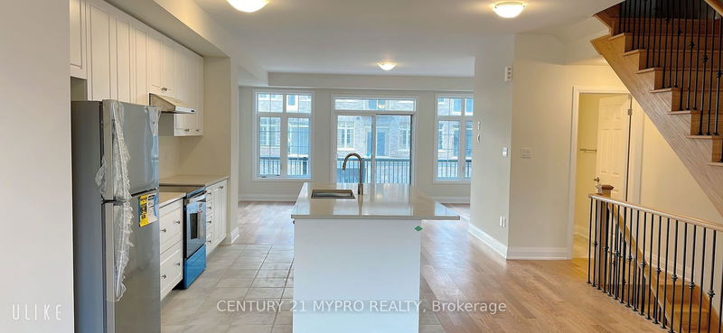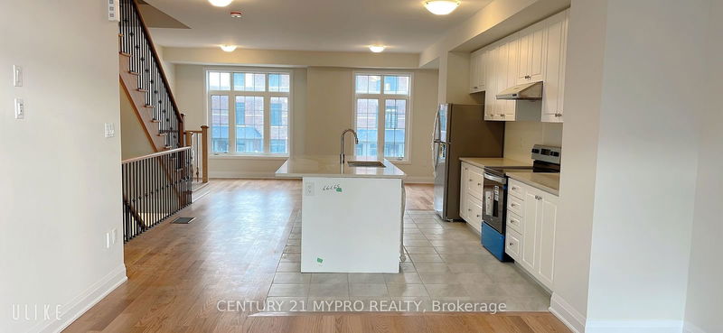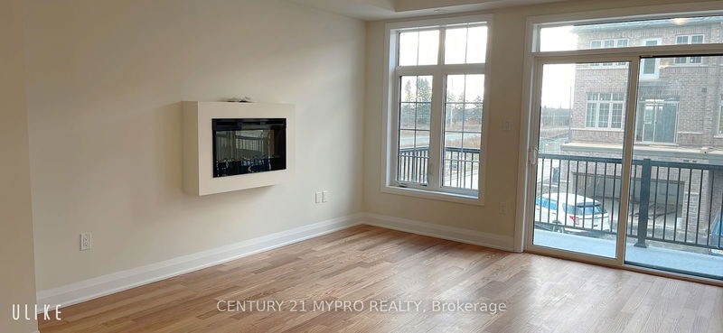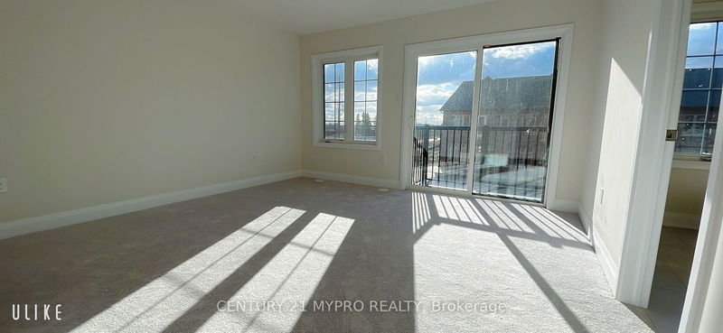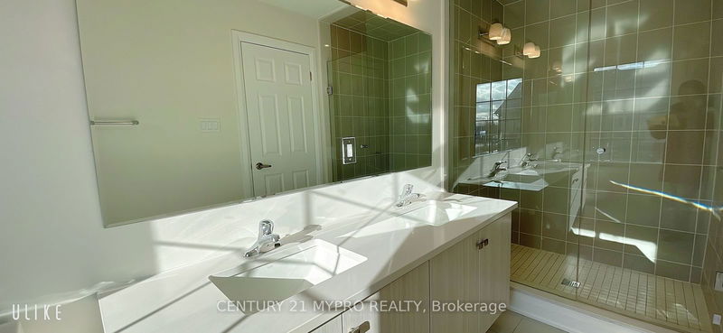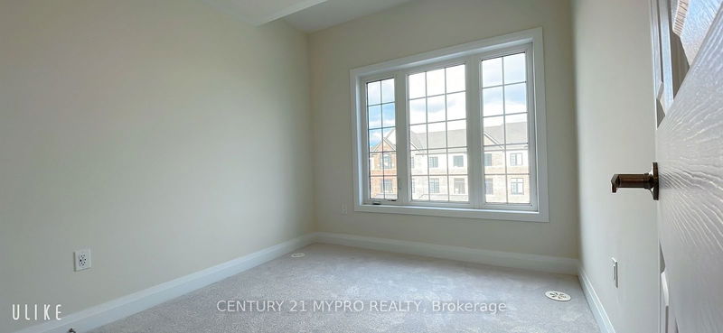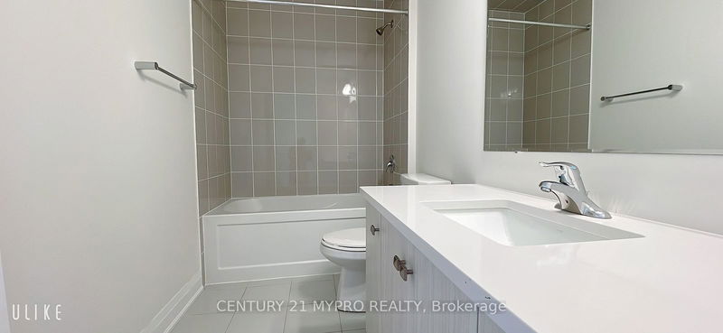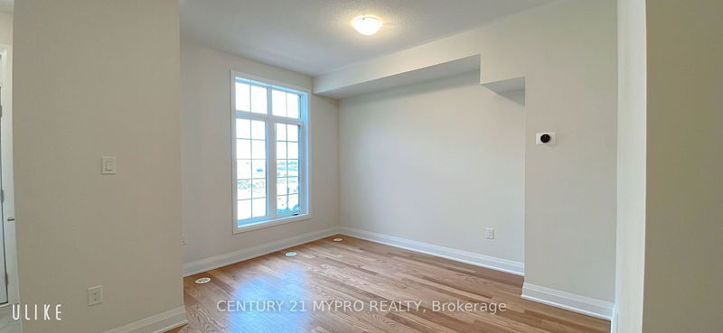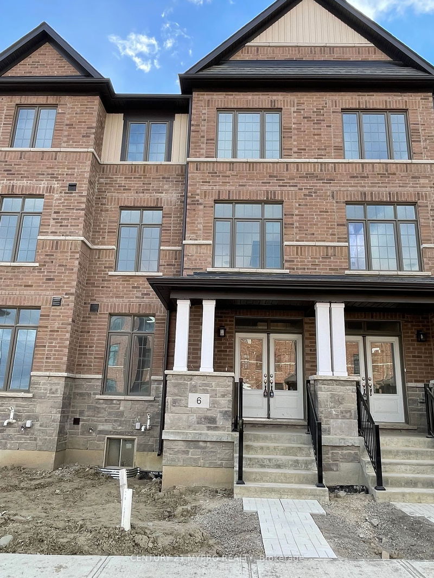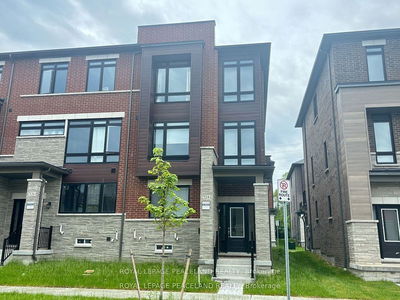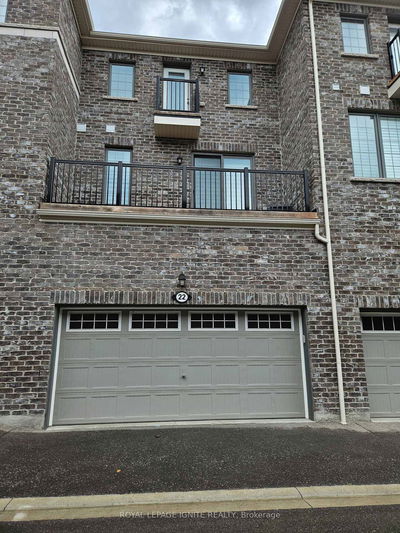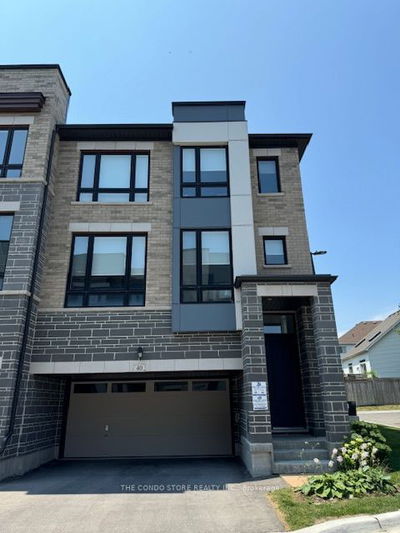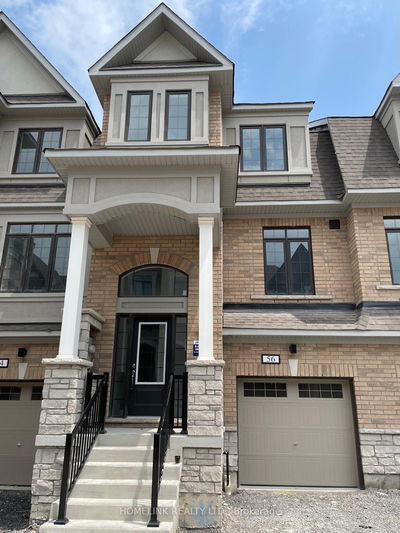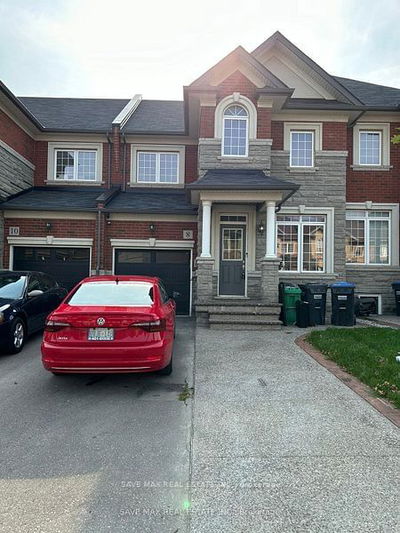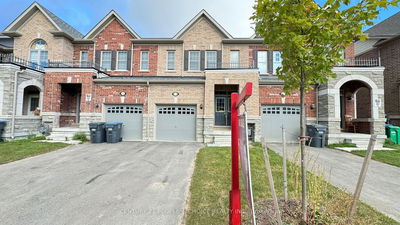Stunning & Spacious Townhome w/ Double Door, Natural Lights All Year Around, Hardwood Flooring in the Great Room, Dining Room. 9-foot High Ceiling, Frist and 2nd Floor, Open Concept Design, Modern Kitchen Cabinetry, Quartz Center Island, Sleek Electrical Fireplace, Natural Hardwood Staircase, Beautiful Wrought Iron Railing, Master bedroom with a 4-piece Luxurious EnSuite Bathroom, Coved Walkable balcony Leaves Yardwork Free, Double Car Garage with Double Car Driveway, Closed Mayfield & McLaughlin and all Major Amenities.
Property Features
- Date Listed: Saturday, October 05, 2024
- City: Caledon
- Neighborhood: Rural Caledon
- Full Address: 6 Petch Avenue, Caledon, L7C 4J7, Ontario, Canada
- Kitchen: Family Size Kitchen, Open Concept, Tile Floor
- Listing Brokerage: Century 21 Mypro Realty - Disclaimer: The information contained in this listing has not been verified by Century 21 Mypro Realty and should be verified by the buyer.

