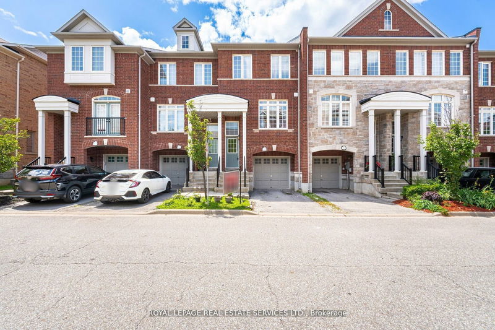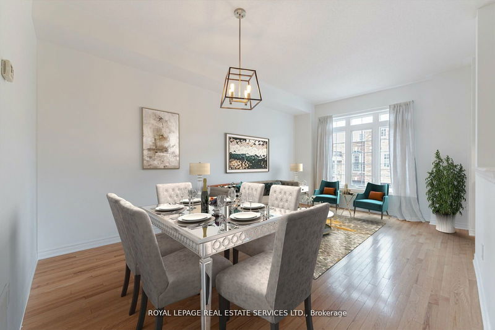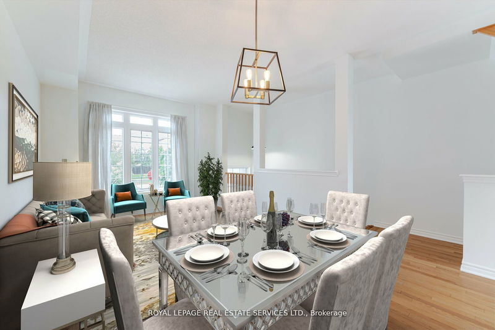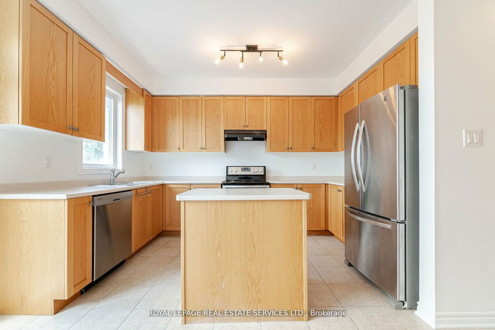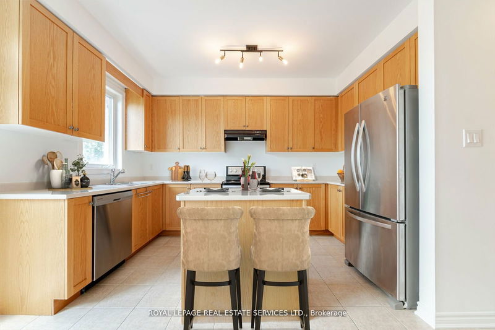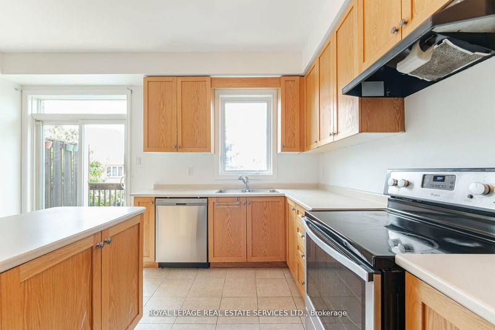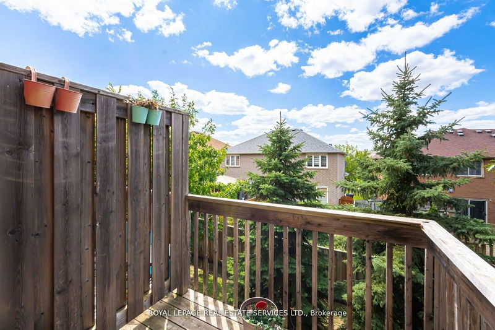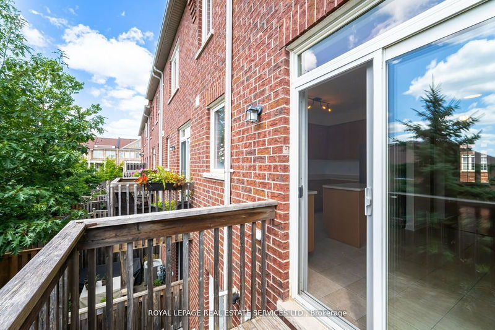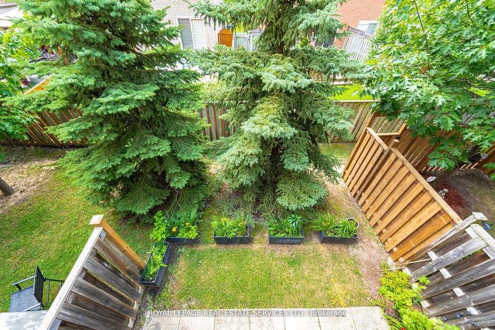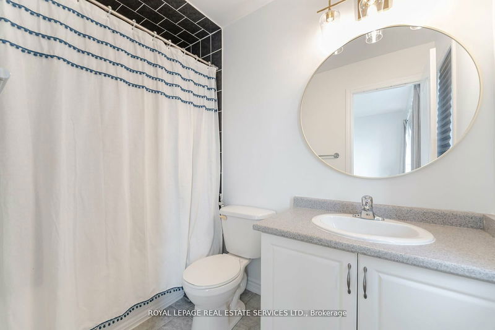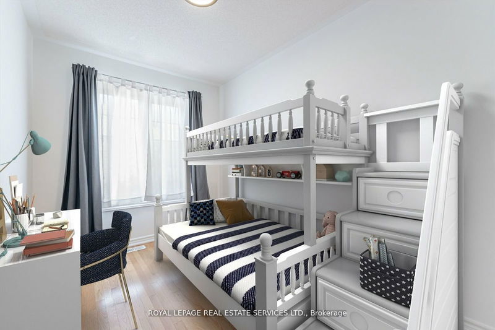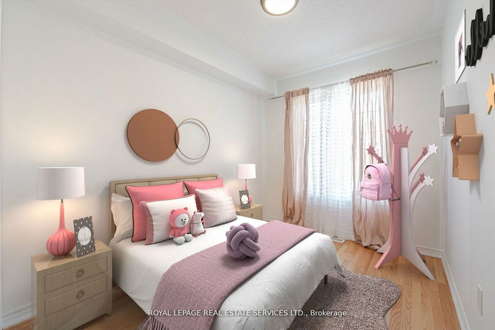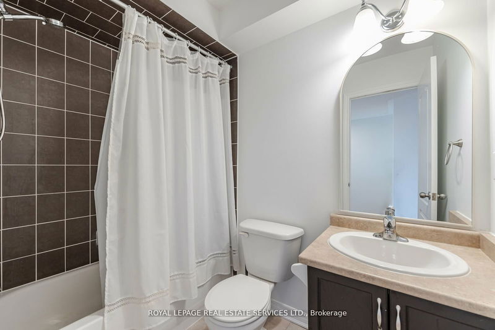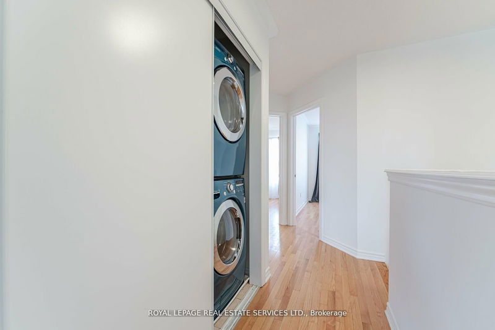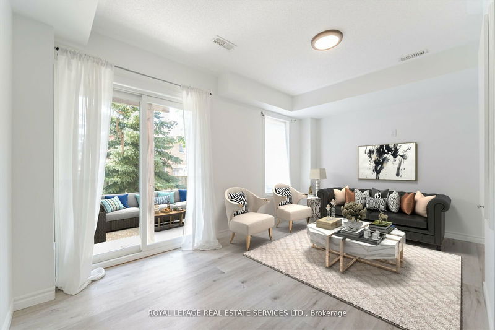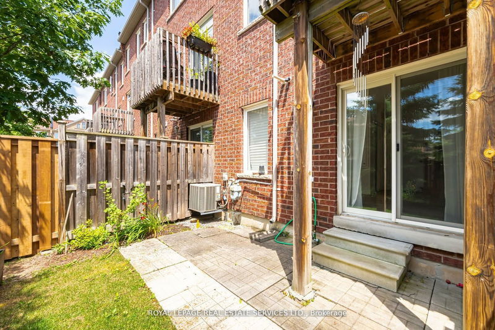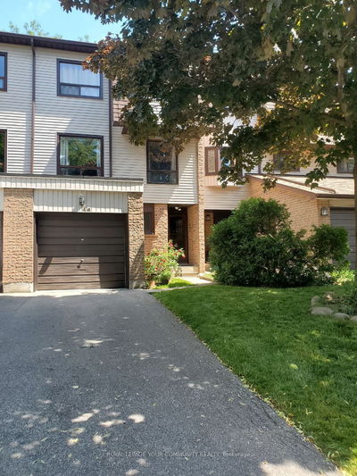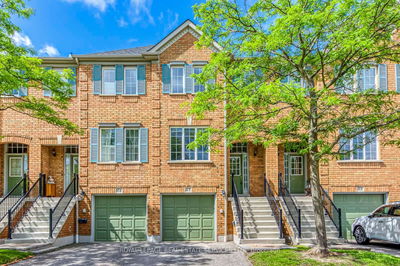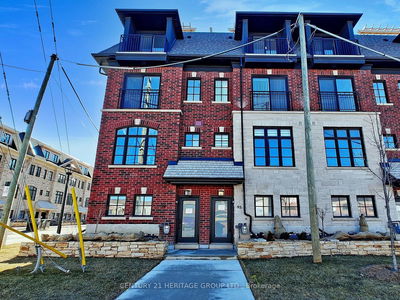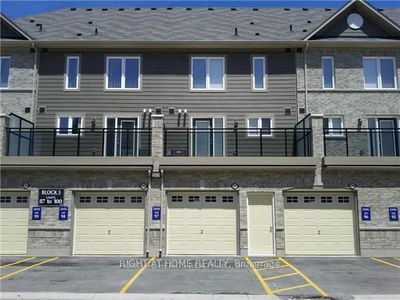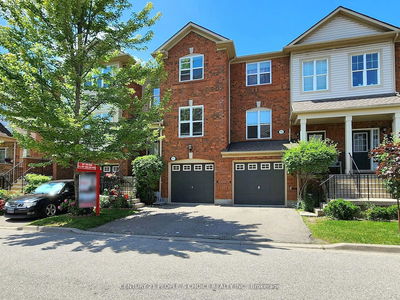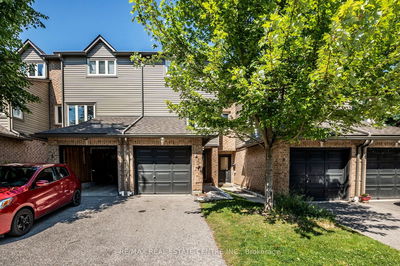Stunning Upgraded 3 Townhouse** Very Clean, Bright & Well Maintained. Lots Of Sunlight. Move In Ready. Enjoy Your freshly painted from top to bottom, Hardwood In Main & second floor with large windows all over the house, Access To Garage from the family room, Family Room With W/O To Backyard. 9 Ft Ceiling In Walk Up Entrance Way To Bright Living & Dining Rm Area With Hardwood Floor. Large Kitchen with Centre Island & Walk-Out To Private Balcony. Sunny Eat in Kitchen Area. Large Prime Room With Large Closet & Ensuite 3p Bath. The Upper-Level Features Hardwood Floor, Stackable Laundry, Additional 3 Piece Bath & 2 More Bedrooms. Walk To Metro, Tim, Rexall, Bank. Close To Park, Schools, Public Transit & Go Station. Easy Access To Hwy 401/407. **A Must See**
Property Features
- Date Listed: Friday, October 04, 2024
- Virtual Tour: View Virtual Tour for 69-7222 Triumph Lane
- City: Mississauga
- Neighborhood: Lisgar
- Major Intersection: Derry Rd & Tenth Ln
- Full Address: 69-7222 Triumph Lane, Mississauga, L5N 0C5, Ontario, Canada
- Family Room: Laminate, W/O To Garden, Window
- Living Room: Hardwood Floor, Large Window, Combined W/Dining
- Kitchen: Tile Floor, Stainless Steel Appl, Combined W/Den
- Listing Brokerage: Royal Lepage Real Estate Services Ltd. - Disclaimer: The information contained in this listing has not been verified by Royal Lepage Real Estate Services Ltd. and should be verified by the buyer.


