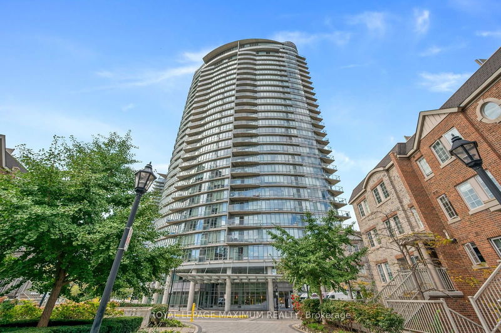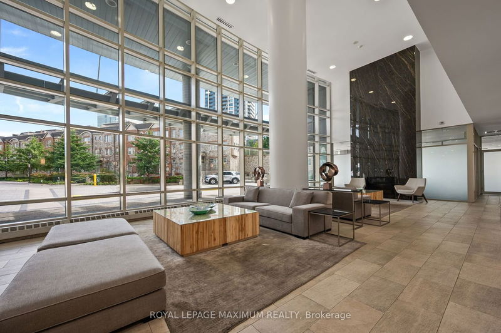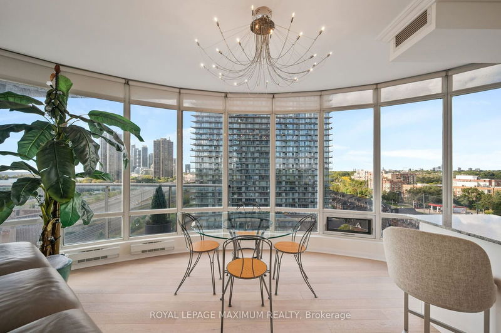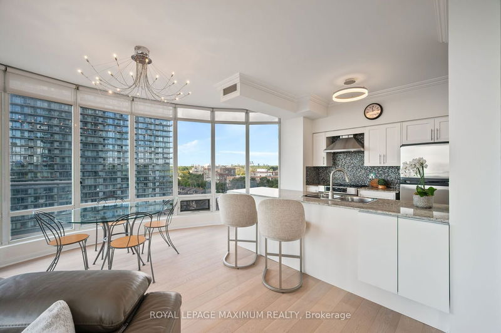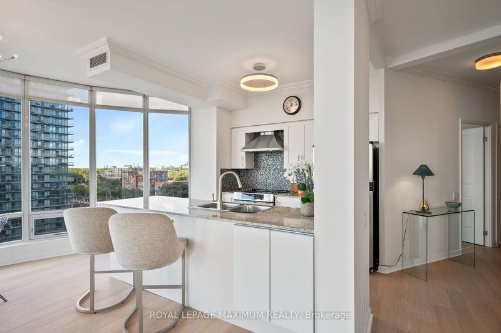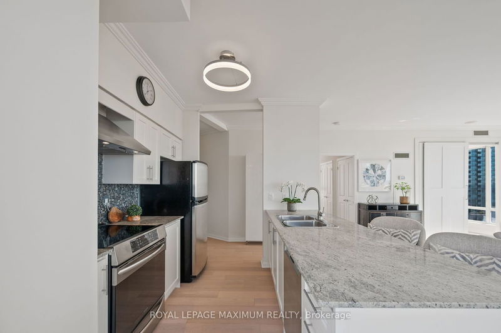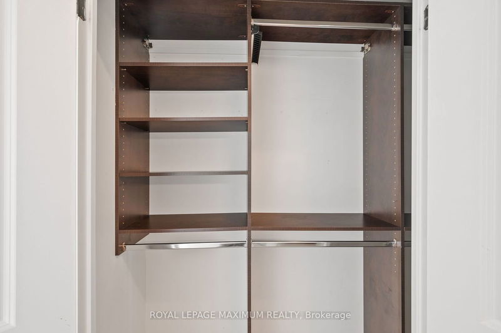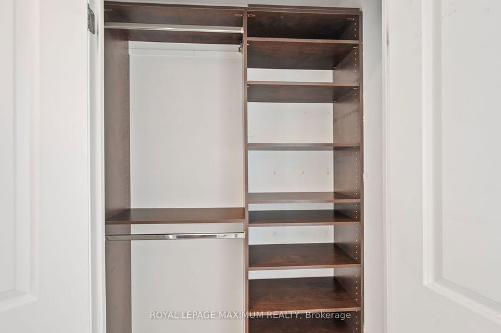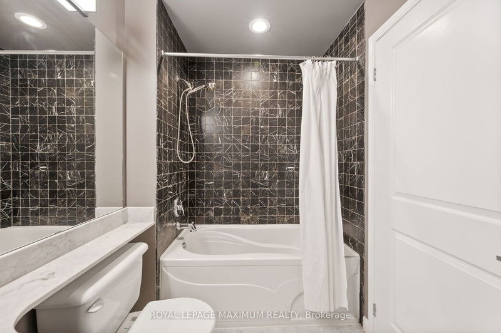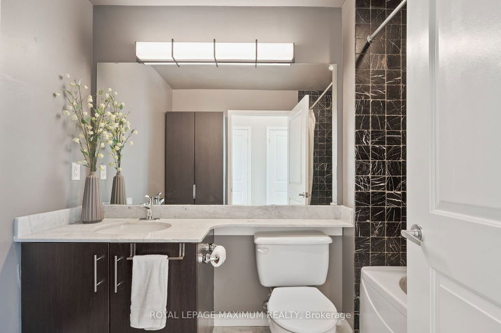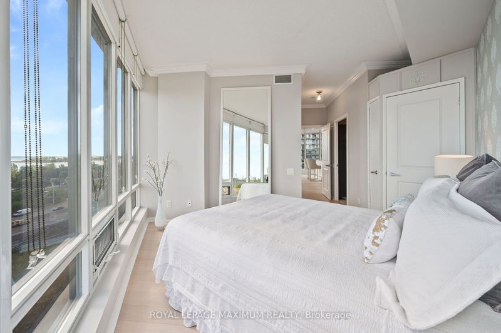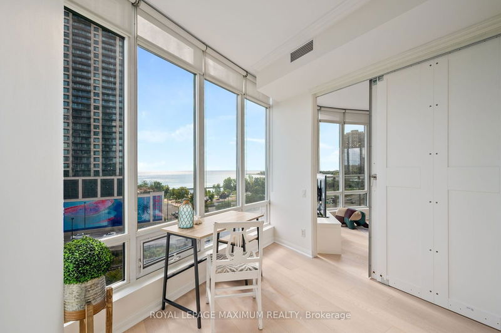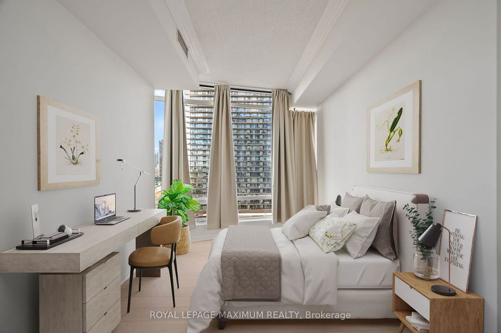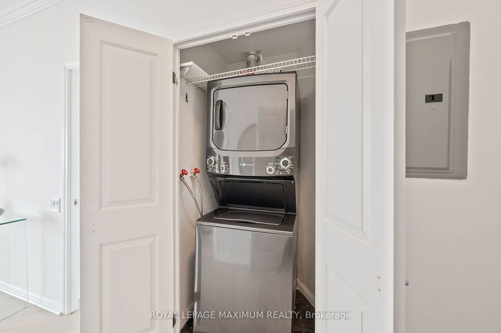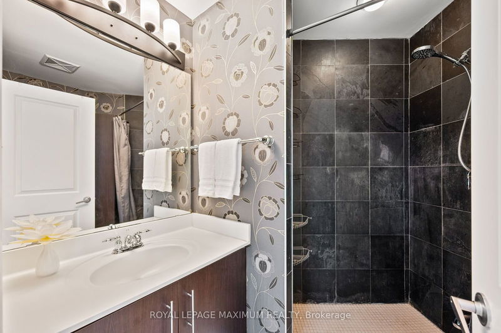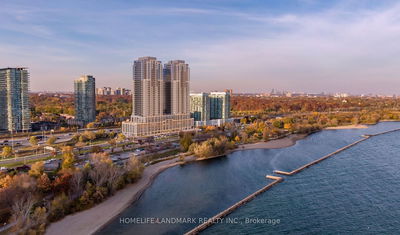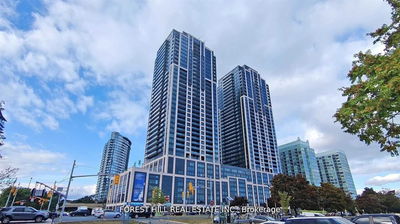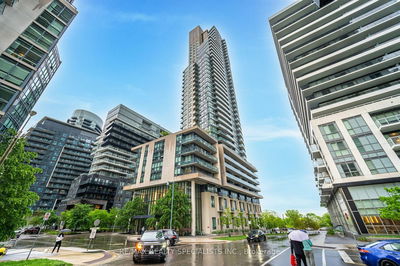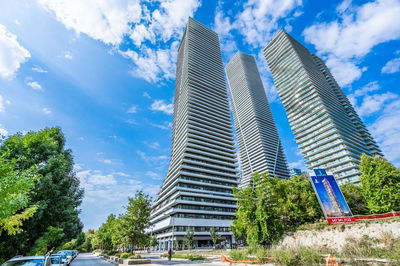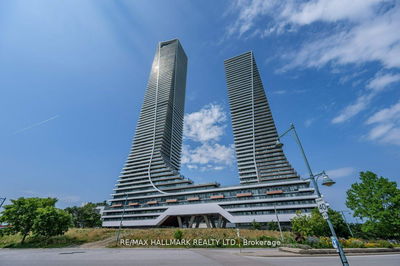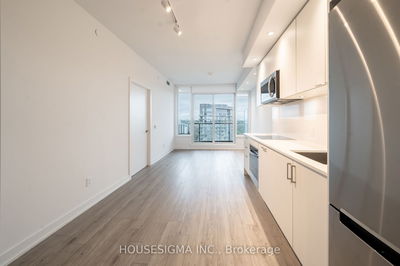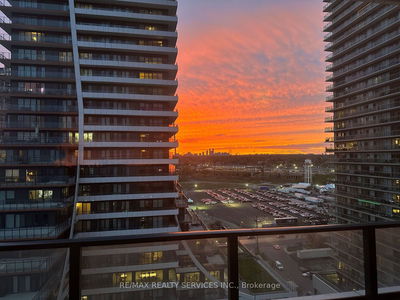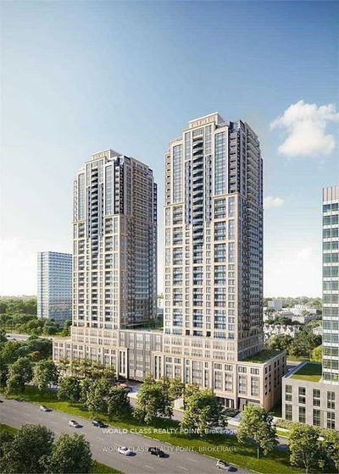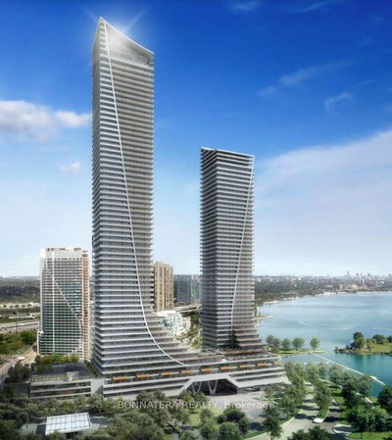Lakeside Condo Living In This 2+1 Bedroom (Feels Like 3!), 2 Baths Offer Stunning South East And West Panoramic Views And Enjoy Views Of High Park And Mississauga Sunsets From The 10th Floor Floor. This Unit Is Spacious And Bright With An Open Concept Floor Plan, Updated Kitchen With Granite Countertops And Stainless Steel Appliances. Combined Living/Dining Offers Maximum Living Space That Opens Onto A Private Oversize Balcony. Primary And Second Bedrooms Provide Custom Closet Organizers, And The Den, Features Doors For An Additional Privacy Set Up A Third Bedroom Or Building Offers 24 Hour Concierge, Pool, Gym, Sauna, Party Room And Guest Suites. From 9 Inch Ceilings To Upgraded Hardwood Floors, High Park And Lake Ontario Just Steps Away And Multiple Commuting Options At Your Doorstep, And Top Rated Schools. This Unit Is Your Luxurious Lease Opportunity.
Property Features
- Date Listed: Friday, October 04, 2024
- City: Toronto
- Neighborhood: High Park-Swansea
- Major Intersection: Queensway and Windermere
- Full Address: 1010-15 Windermere Avenue, Toronto, M6S 5A2, Ontario, Canada
- Living Room: Open Concept, Hardwood Floor, W/O To Balcony
- Kitchen: Stainless Steel Appl, Hardwood Floor, Granite Counter
- Listing Brokerage: Royal Lepage Maximum Realty - Disclaimer: The information contained in this listing has not been verified by Royal Lepage Maximum Realty and should be verified by the buyer.

