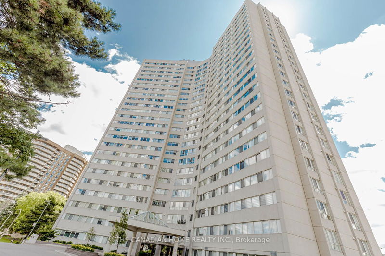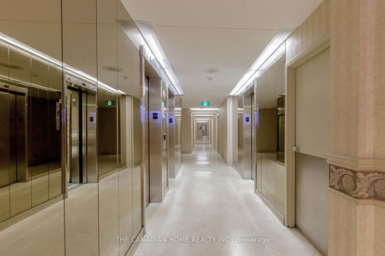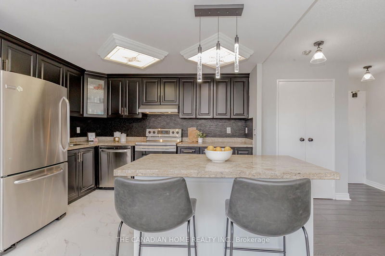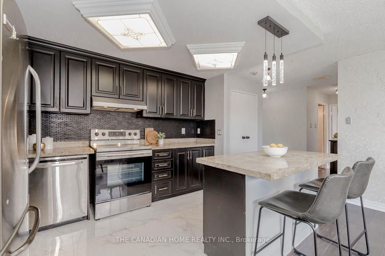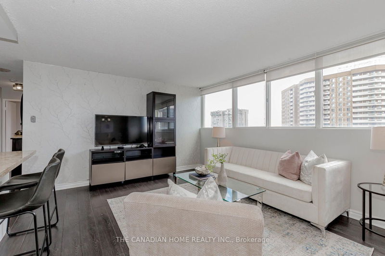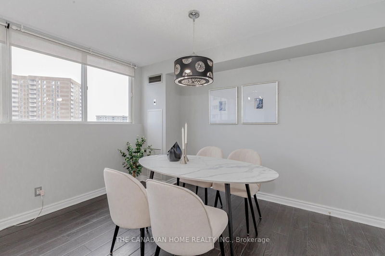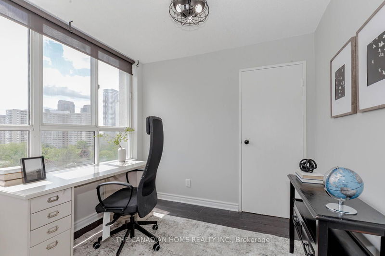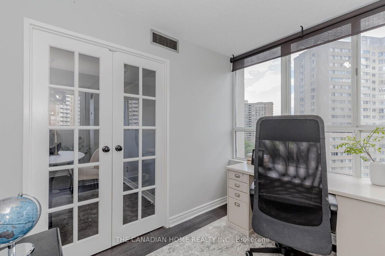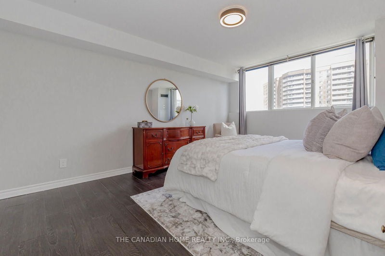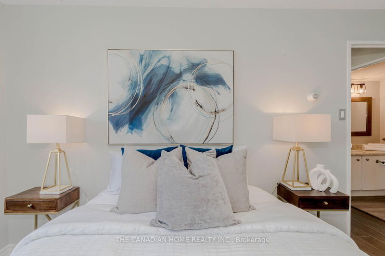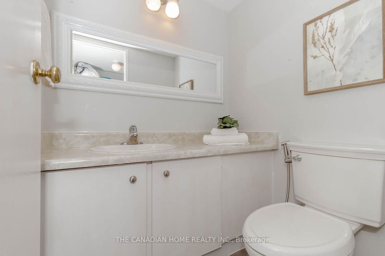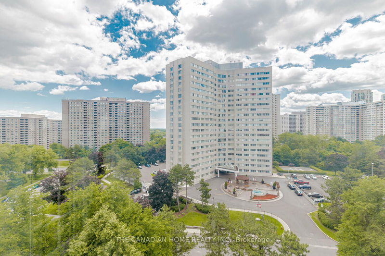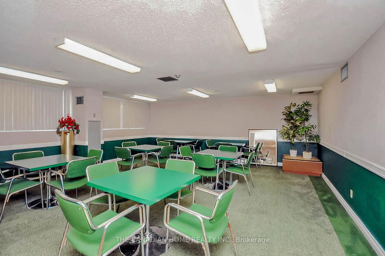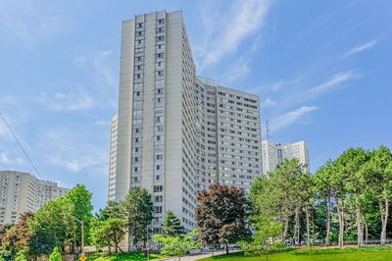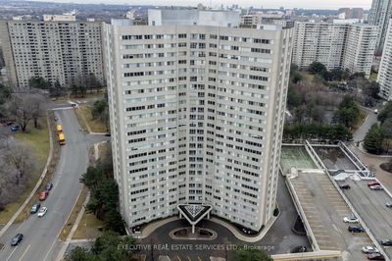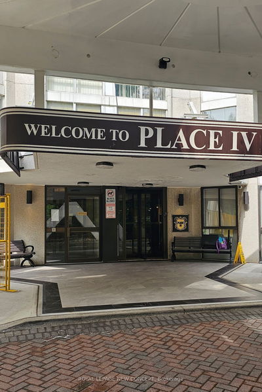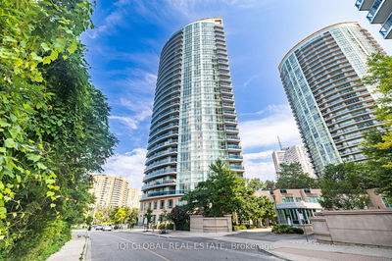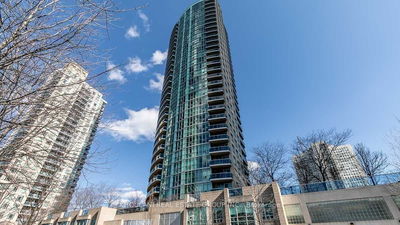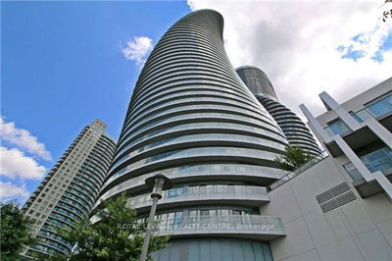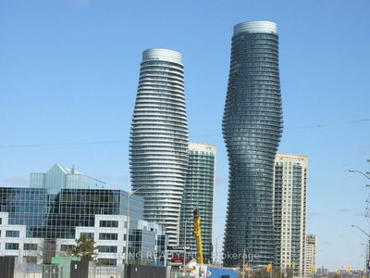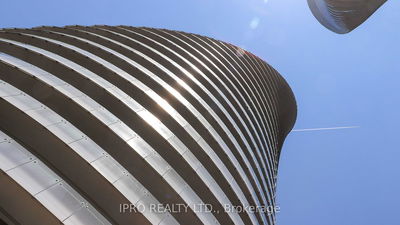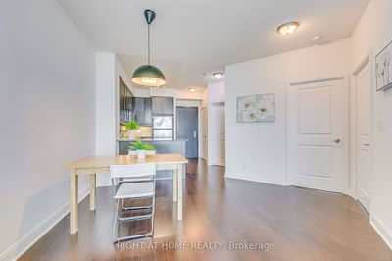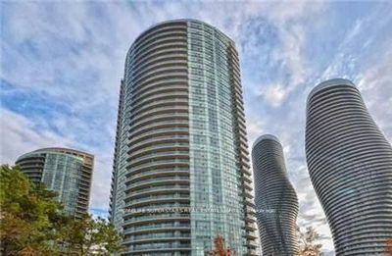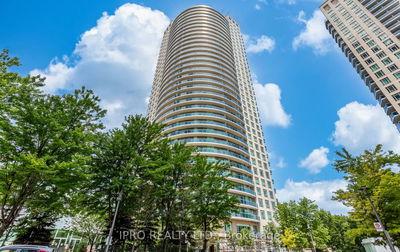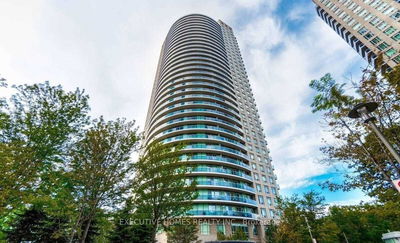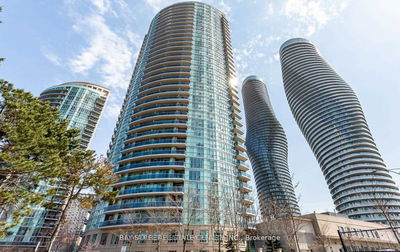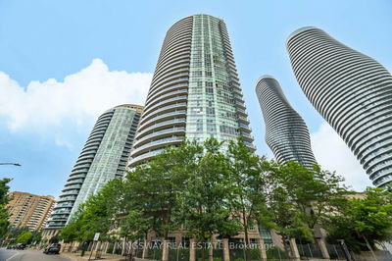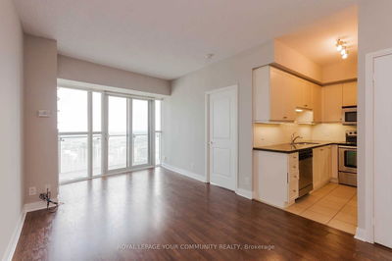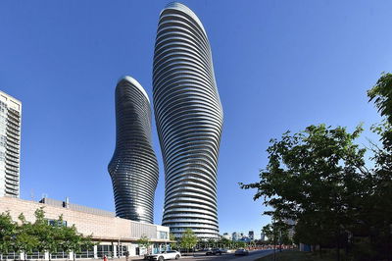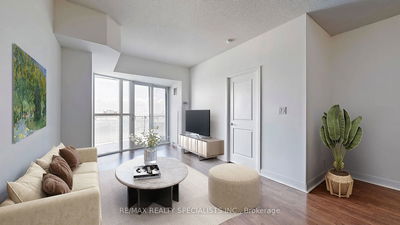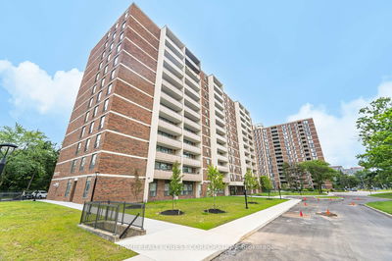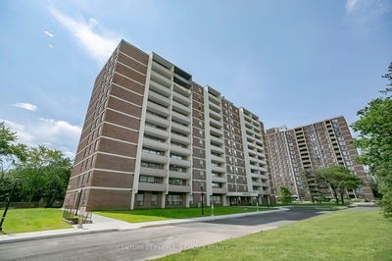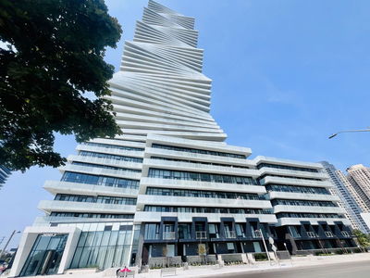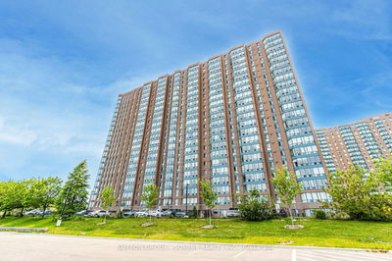Location ... Location !! Stunning Sun filled & Bright Corner Unit in the premium Square One location. This Very Spacious and recently Upgraded unit comes with an open concept Family Room, Kitchen, Dining Room, a spacious Master Bed Room with a walk in closet & a 2 piece ensuite, an equally Big 2 nd Bed Room with large windows & closet, a Big Den and a 4 piece washroom. The open concept and spacious Kitchen has Granite Kitchen Countertops, premium BackSplash, Stainless steel appliances. Gorgeous Engineered Hardwood Floors Throughout. The unit is freshly painted & comes with New kitchen tiles and Google Nest thermostat. The Spacious Den can be used as a 3'rd Bed Room or an Office Room. This Condo is very close to highly rated schools like Fairview Public School, The Valleys Sr. Public School, Elm Dr PS, Sts.Peter & Paul Catholic School. Just walk to the future Light Rail Transit Station, Square One Shopping Mall, Celebration Square, Mississauga Public Library, YMCA etc..
Property Features
- Date Listed: Saturday, October 05, 2024
- City: Mississauga
- Neighborhood: Mississauga Valleys
- Major Intersection: Hurontario St/Burnhamthorpe
- Full Address: 903-3700 Kaneff Crescent, Mississauga, L5A 4B8, Ontario, Canada
- Living Room: Hardwood Floor, Combined W/Dining
- Kitchen: Ceramic Floor, Stainless Steel Appl, Granite Counter
- Listing Brokerage: The Canadian Home Realty Inc. - Disclaimer: The information contained in this listing has not been verified by The Canadian Home Realty Inc. and should be verified by the buyer.


