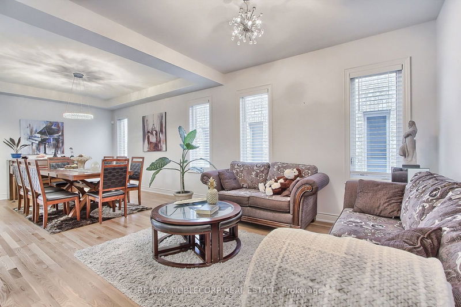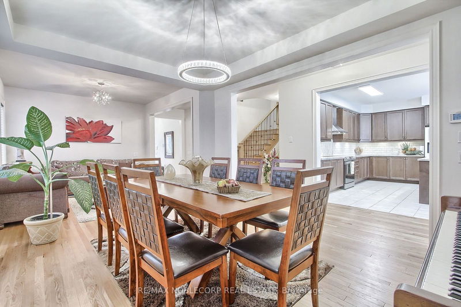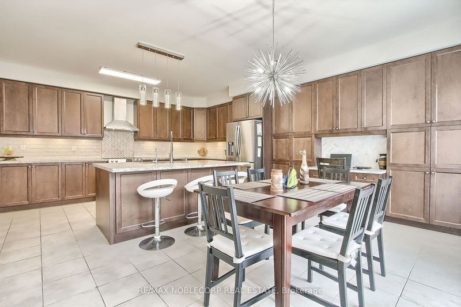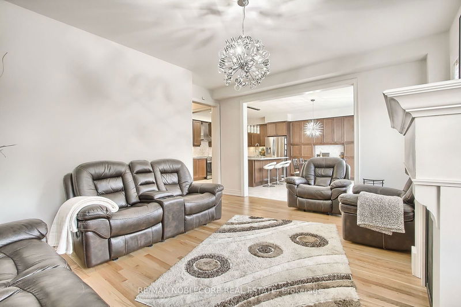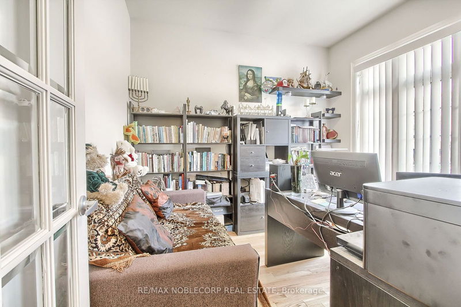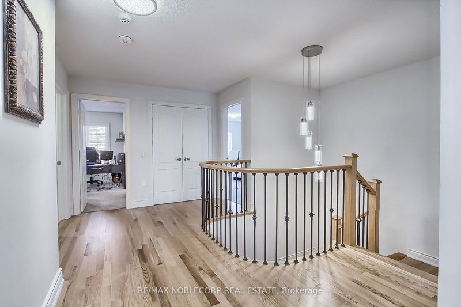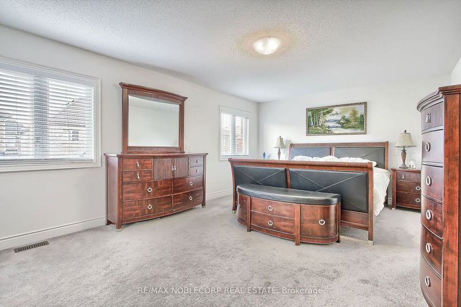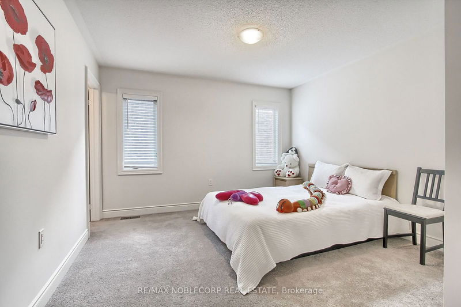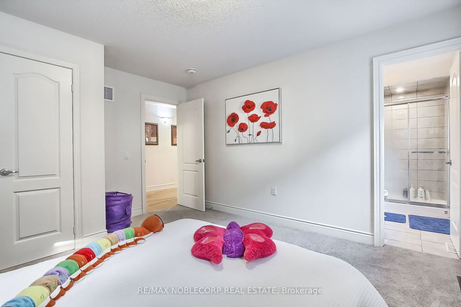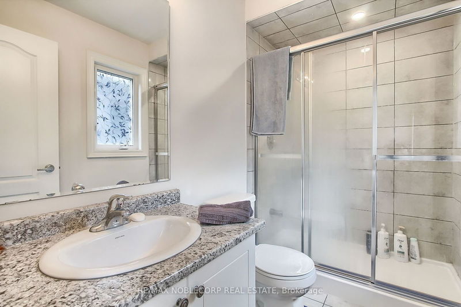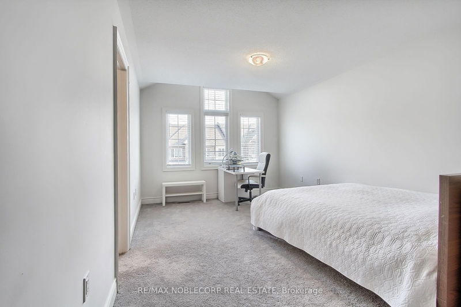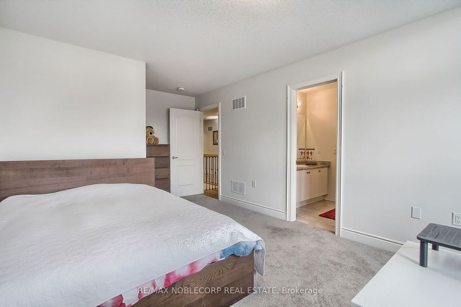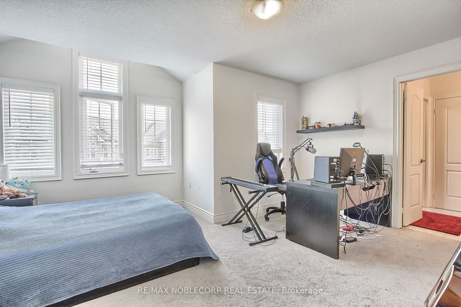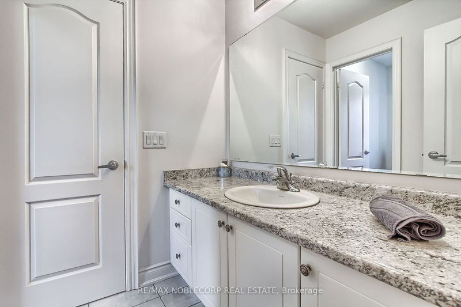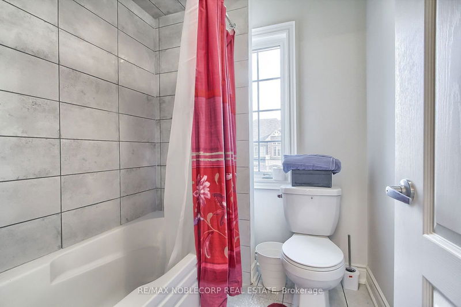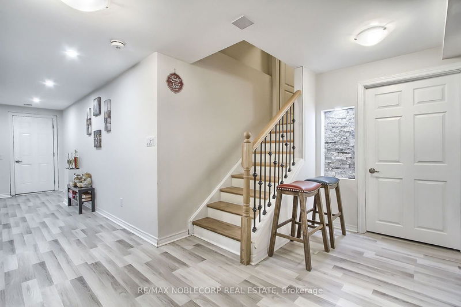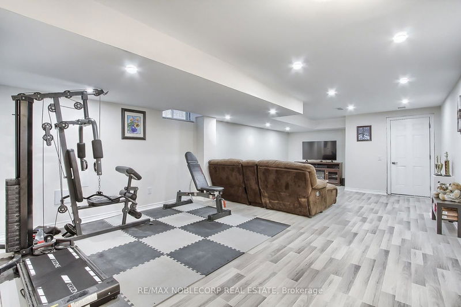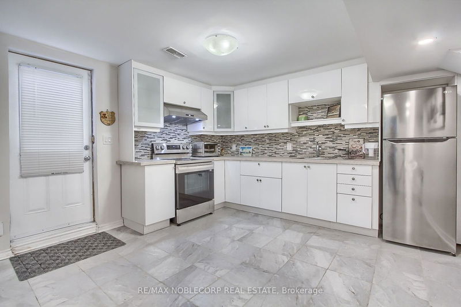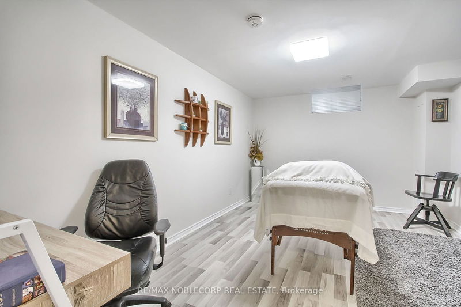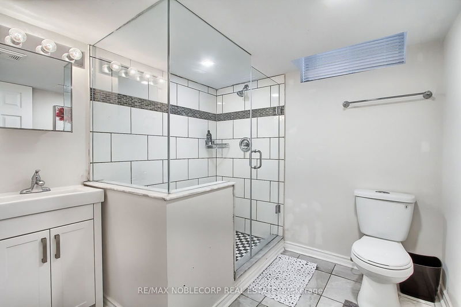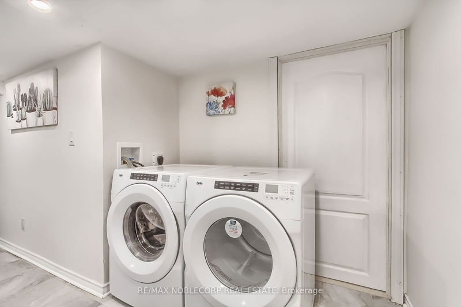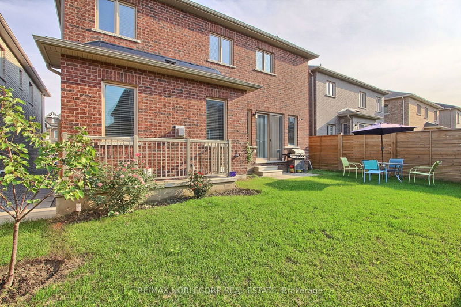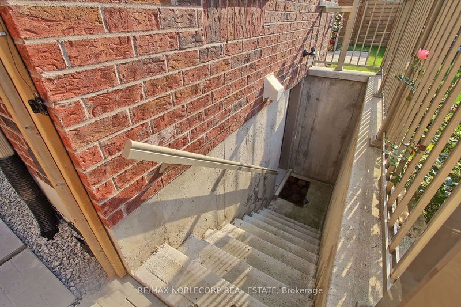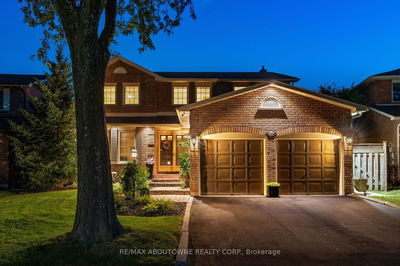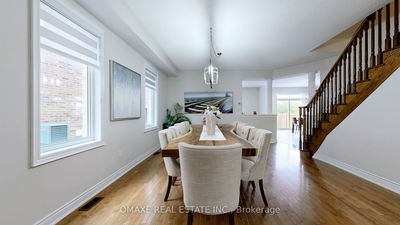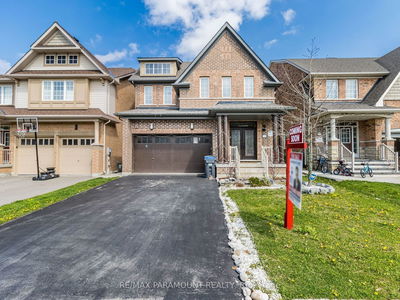Welcome to this Stunning, Luxurious, Well Maintained Almost Brand New,5 Bedrooms, Baths Detached Home in Charming Village Of Caledon! Double Door Entry, Stone & Brick Elevation, Gorgeous Extended Gourmet Kitchen Features High End Jenn Air Built-In Stainless Steel Appliances. Porcelain Tiles, Quartz Counter Top. Backsplash. Upgraded Hardwood Flooring On Main Level & Second Floor Hallway. Legal Separate Entrance to Basement by Builder, Basement Apartment With Large Windows Throughout .Office On Main Floor, Security Cameras, Short Distance To Creek, Hwy 410, Parks, Schools & Brampton Fairgrounds!!!Etobicoke
Property Features
- Date Listed: Monday, October 07, 2024
- City: Caledon
- Neighborhood: Caledon Village
- Major Intersection: Kennedy & Dotchson Ave.
- Full Address: 10 Royal Fern Crescent, Caledon, L7C 2E9, Ontario, Canada
- Living Room: Hardwood Floor, Window, Open Concept
- Kitchen: Ceramic Floor, Centre Island, Quartz Counter
- Family Room: Hardwood Floor, Fireplace, Large Window
- Kitchen: Ceramic Floor, Stainless Steel Appl, Window
- Listing Brokerage: Re/Max Noblecorp Real Estate - Disclaimer: The information contained in this listing has not been verified by Re/Max Noblecorp Real Estate and should be verified by the buyer.





