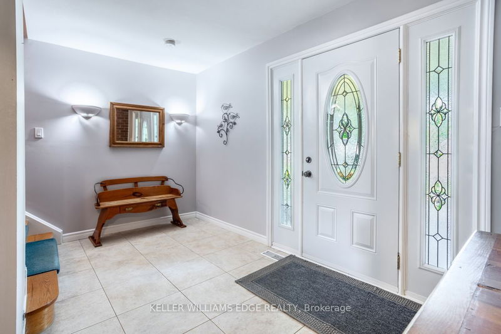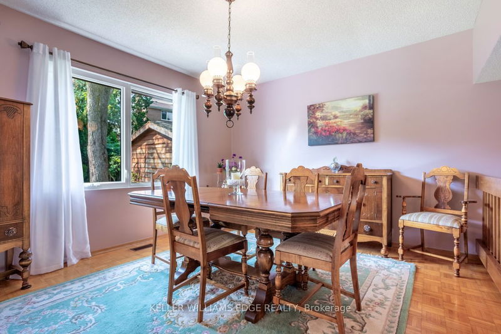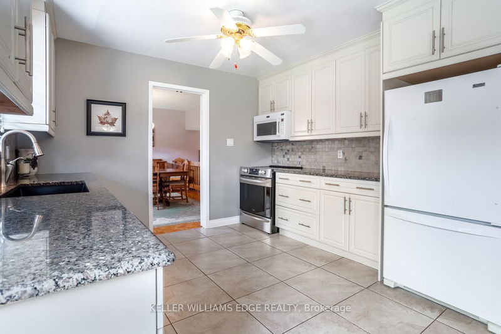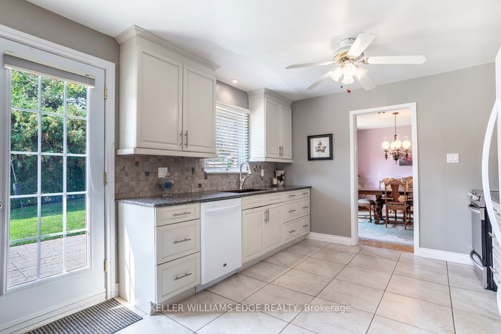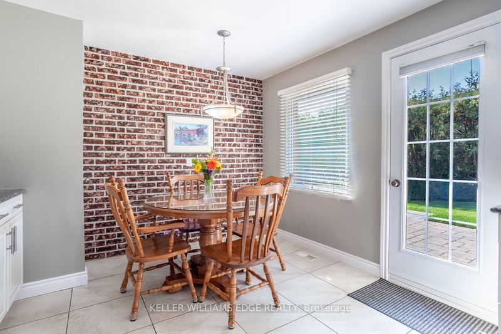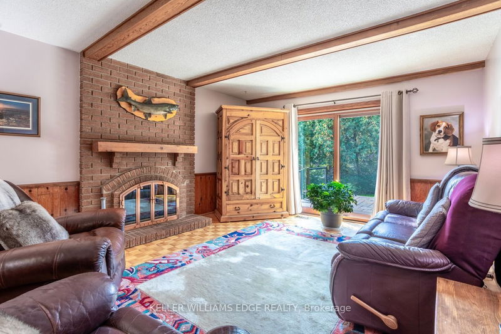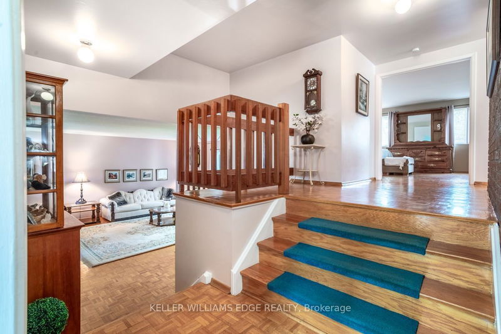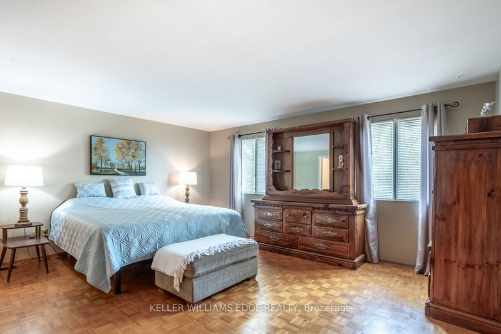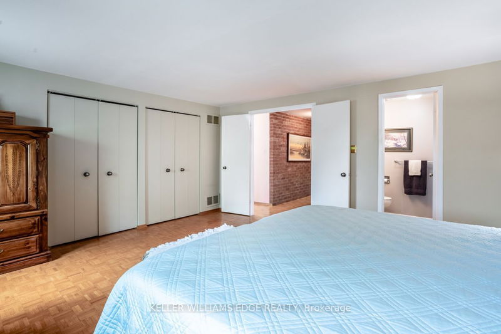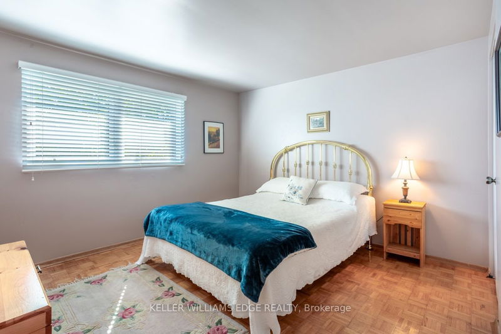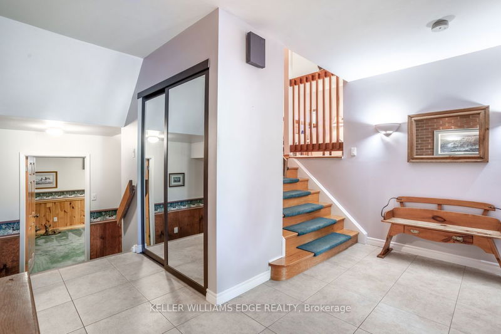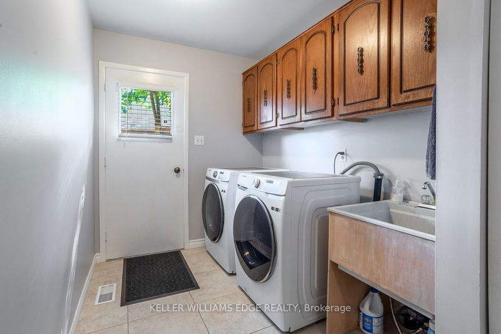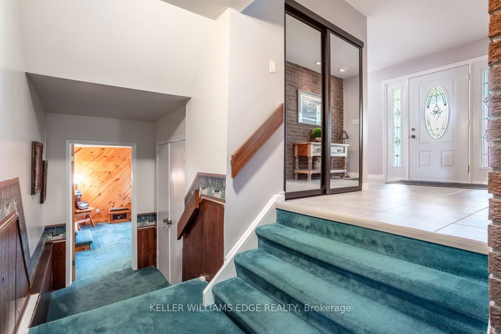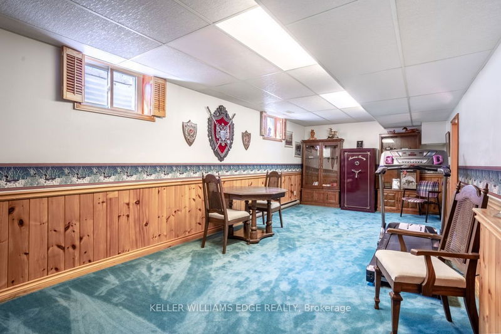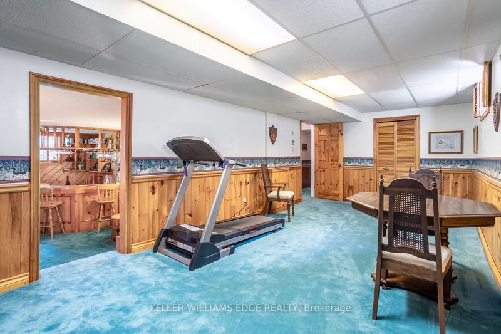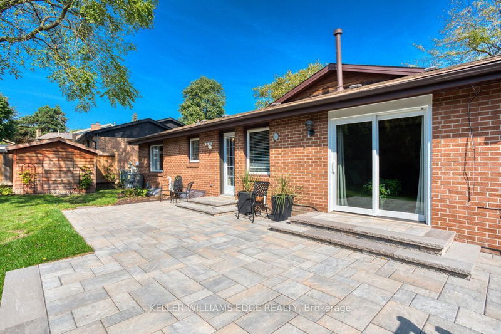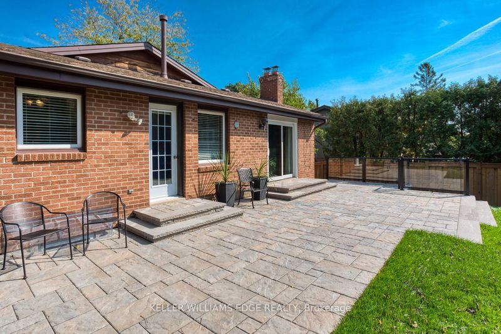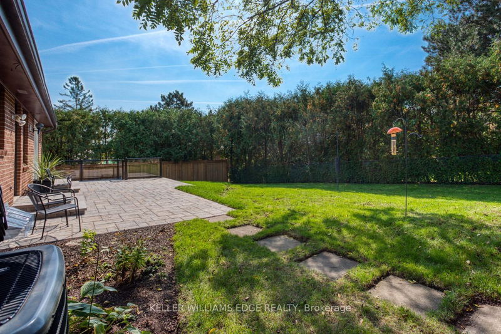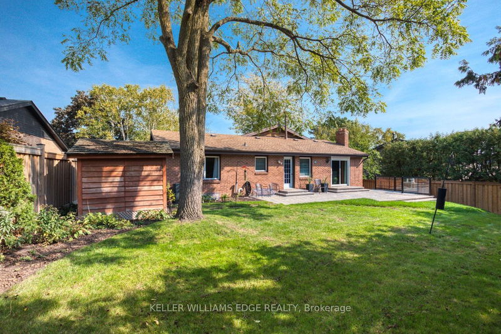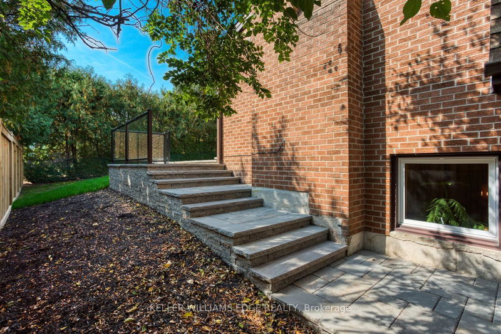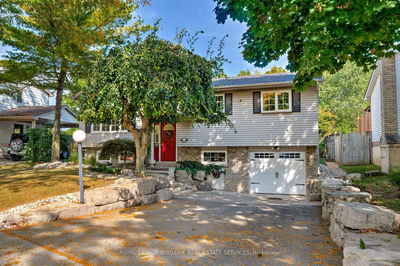Welcome to your dream home in the sought-after Tyandaga neighbourhood of Burlington! This stunning multi-level split features three generously sized bedrooms and 2.5 bathrooms, perfect for families or those seeking extra space. The updated kitchen boasts elegant granite countertops and modern finishes, making it a delightful space for culinary adventures. Just off the kitchen, you will find your expansive formal dining and living rooms, for hosting friends and family. The main floor also offers a den with a gas fireplace, perfect for a home office or quiet retreat. The basement features a hobby room complete with bar, a large rec room, and a cozy family room with a wood-burning fireplace for those chilly evenings - all with large windows offering plenty of light in. Step outside to your beautifully updated backyard, featuring a gorgeous stone patio and contemporary glass railings ideal for outdoor entertaining or simply relaxing in your fully fenced oasis.
Property Features
- Date Listed: Friday, October 04, 2024
- City: Burlington
- Neighborhood: Tyandaga
- Major Intersection: Brant-Upper Middle-Mansfield
- Full Address: 2260 Mansfield Drive, Burlington, L7P 3J4, Ontario, Canada
- Family Room: Fireplace
- Living Room: 2nd
- Kitchen: Eat-In Kitchen, W/O To Yard
- Family Room: Gas Fireplace, Sliding Doors, W/O To Yard
- Listing Brokerage: Keller Williams Edge Realty - Disclaimer: The information contained in this listing has not been verified by Keller Williams Edge Realty and should be verified by the buyer.



