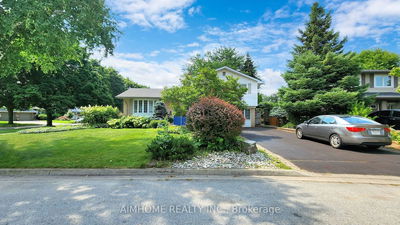Welcome to this fully renovated raised bungalow, located in the prestigious Roseland neighborhood and within the highly coveted Tuck School catchment. Situated on a mature, leafy street just one block from the lake, this 3+1 bedroom, 3-bath home offers a perfect blend of modern elegance and family-friendly comfort.Step inside to find a bright and open concept layout, featuring engineered hardwood flooring throughout and a stunning kitchen with quartz countertops, a large island, and built-in stainless steel appliances. The main floor offers three spacious bedrooms, including a serene primary suite with a 4-piece ensuite bath.The above-grade lower level is a true standout, with a sun-filled rec room ideal for family gatherings, an additional space perfect for a gym, and a home office or fourth bedroom complete with its own ensuite bath and separate entrance from the front of the home, an ideal setup for guests or a private workspace.Outside, enjoy a peaceful and private backyard, perfect for outdoor entertaining or relaxing. Located in a safe, child-friendly neighbourhood, this home offers the best of both worlds: tranquil suburban living with proximity to the lake and all the conveniences of nearby shops, parks, and schools.Don't miss the opportunity to lease this move-in ready gem in one of the areas most desirable communities!
Property Features
- Date Listed: Tuesday, October 08, 2024
- Virtual Tour: View Virtual Tour for 239 Walden Drive
- City: Burlington
- Neighborhood: Roseland
- Full Address: 239 Walden Drive, Burlington, L7N 2A7, Ontario, Canada
- Living Room: Open Concept, Hardwood Floor, Bay Window
- Kitchen: Quartz Counter, Centre Island, B/I Appliances
- Listing Brokerage: Sotheby`S International Realty Canada - Disclaimer: The information contained in this listing has not been verified by Sotheby`S International Realty Canada and should be verified by the buyer.




































