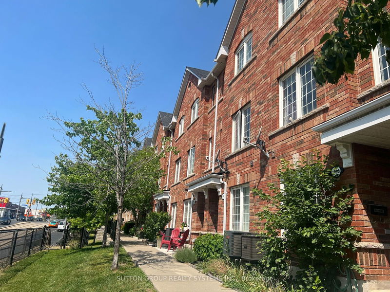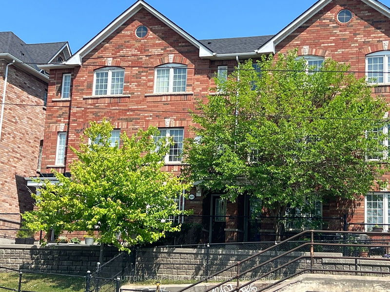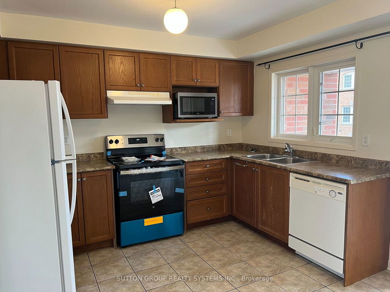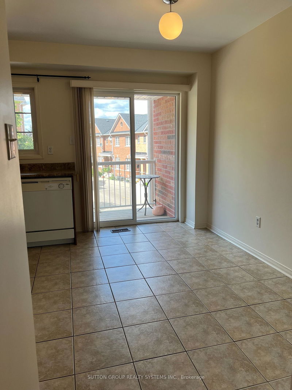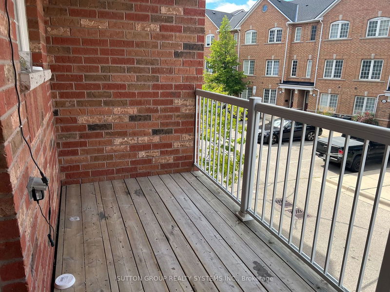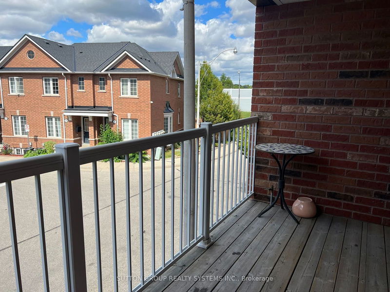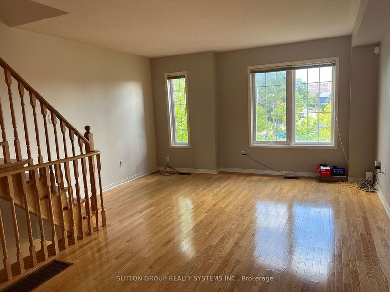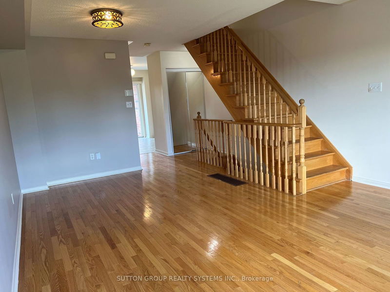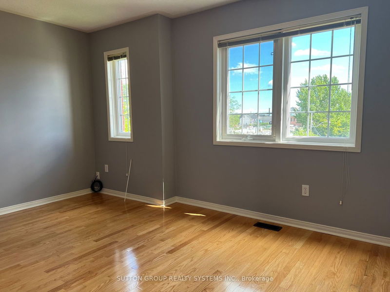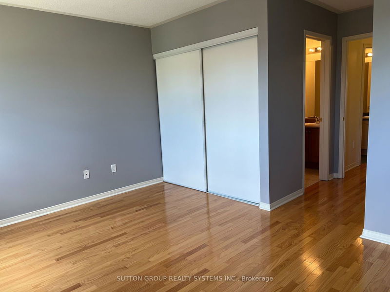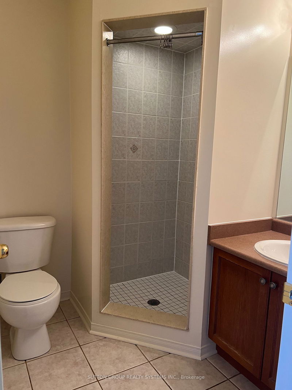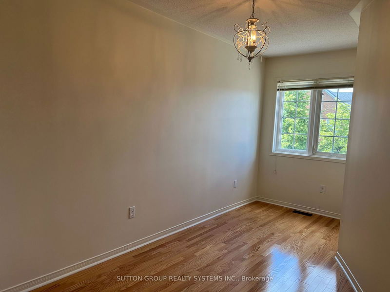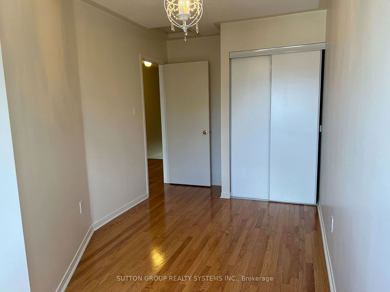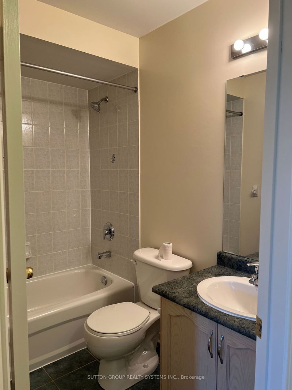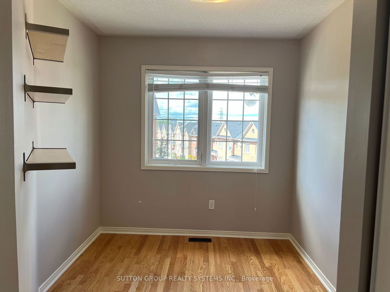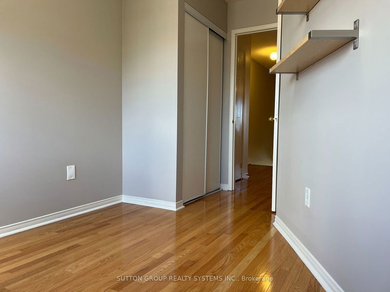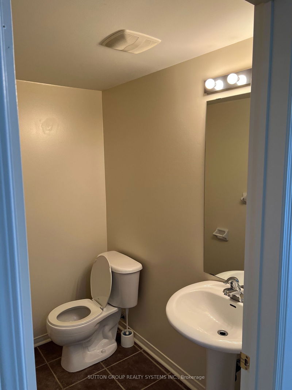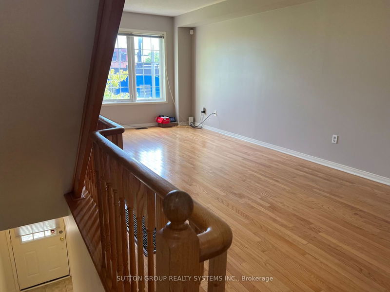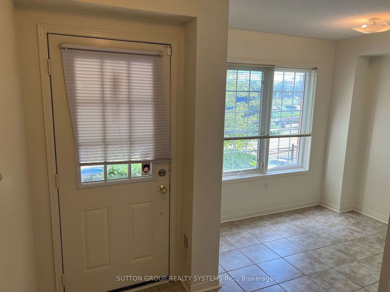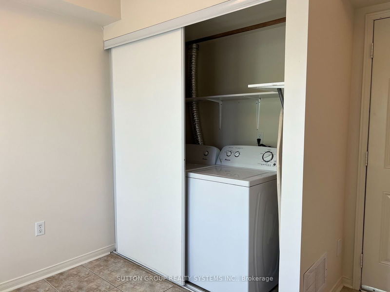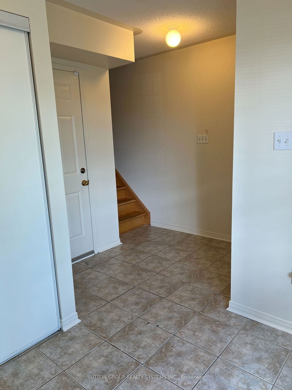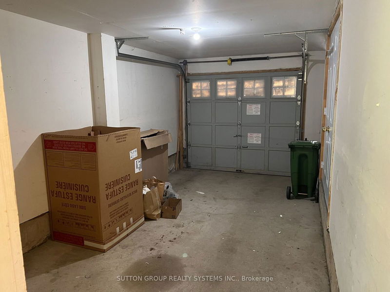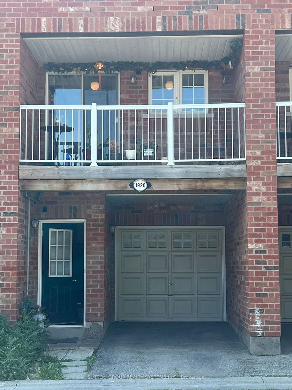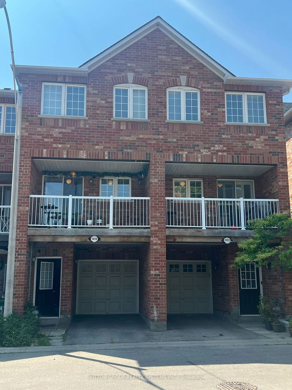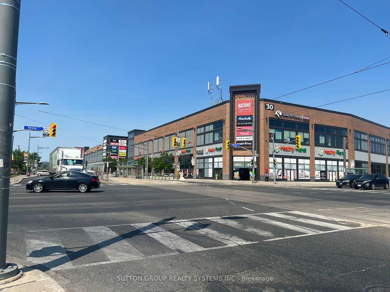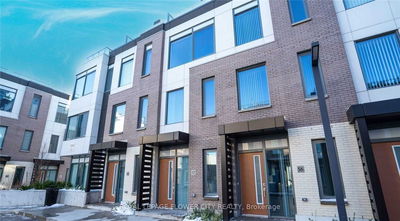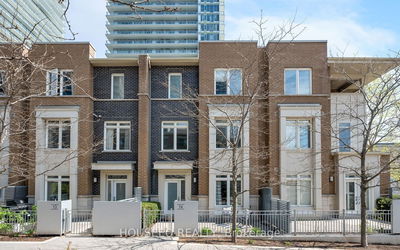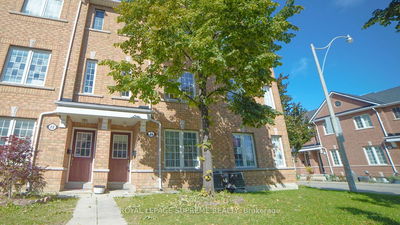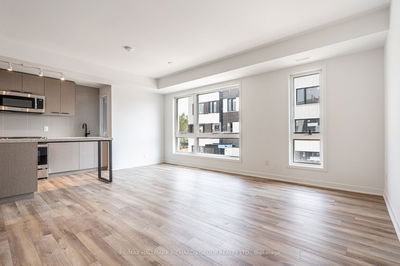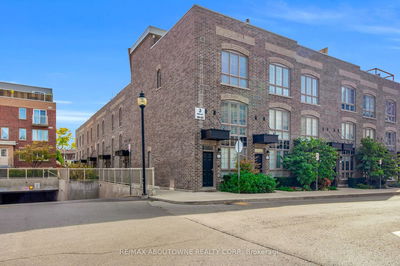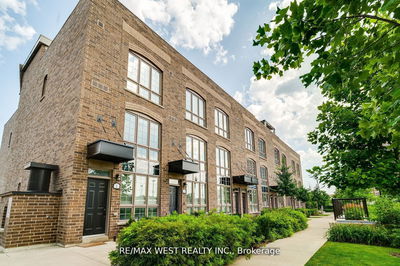Welcome Home To The Trendy Upper Junction! Spacious 3 Bedroom, 2.5 Bathroom Townhouse With Attached Garage and 2 Parking Spots. Bright And Spacious, This Townhome Features Nearly 1400 Sqft Of Living Space. Open Concept Main Level, Large Eat-In Kitchen With Walkout To Terrace. Hardwood Flooring Throughout. Built-In Garage With Direct Access To A Functional Mudroom/Home Office On The Ground Floor. Great Location: Steps from St. Clair Street Car, Stock Yards Shops and Restaurants, Parks, Recreational Facilities and Schools!
Property Features
- Date Listed: Tuesday, October 08, 2024
- City: Toronto
- Neighborhood: Junction Area
- Major Intersection: St Clair & Weston Rd.
- Full Address: 1920 St Clair Avenue W, Toronto, M6N 1K1, Ontario, Canada
- Living Room: Open Concept, Combined W/Dining, Large Window
- Kitchen: W/O To Terrace, Eat-In Kitchen, Double Sink
- Listing Brokerage: Sutton Group Realty Systems Inc. - Disclaimer: The information contained in this listing has not been verified by Sutton Group Realty Systems Inc. and should be verified by the buyer.

