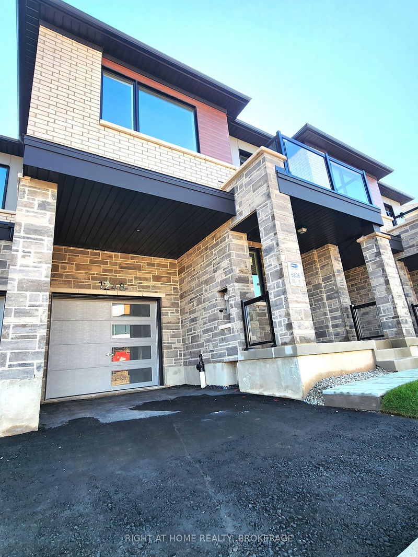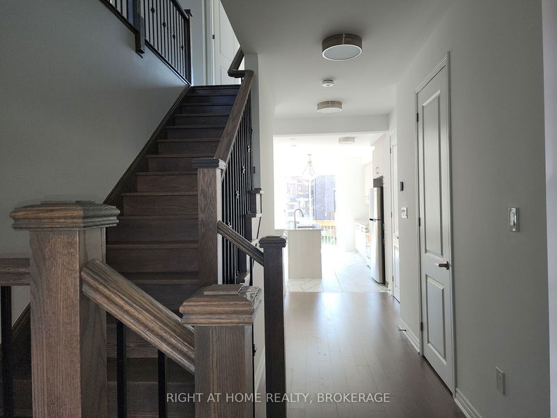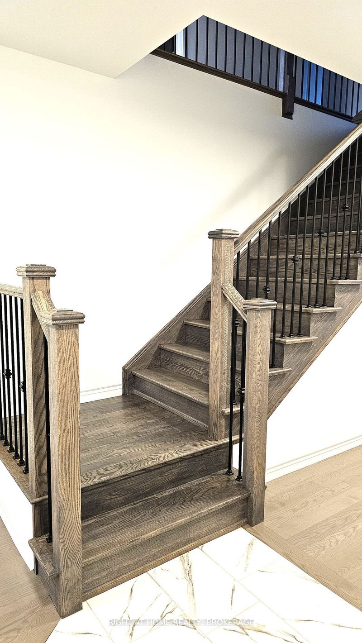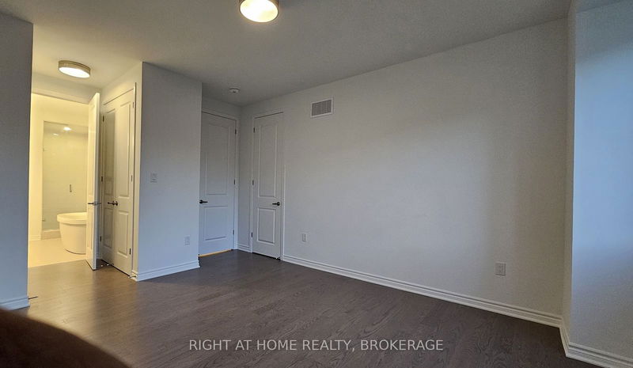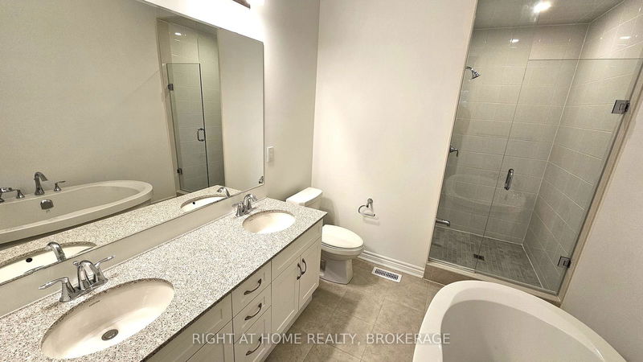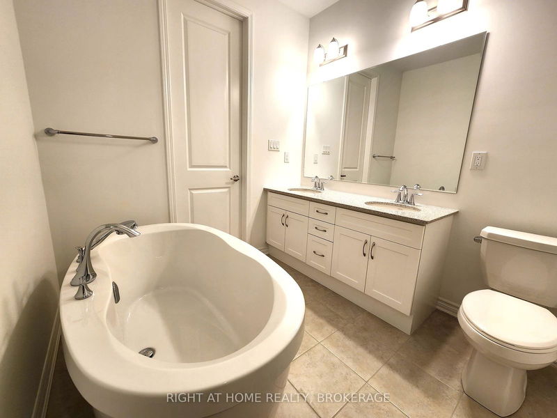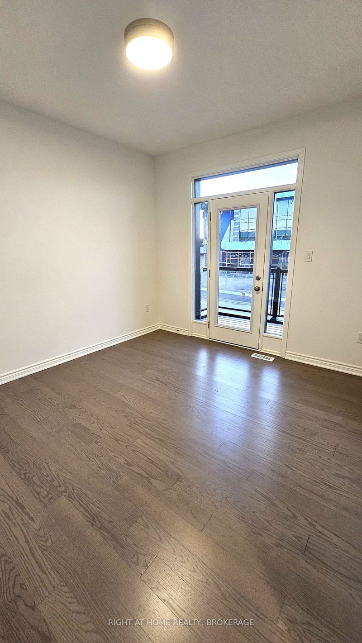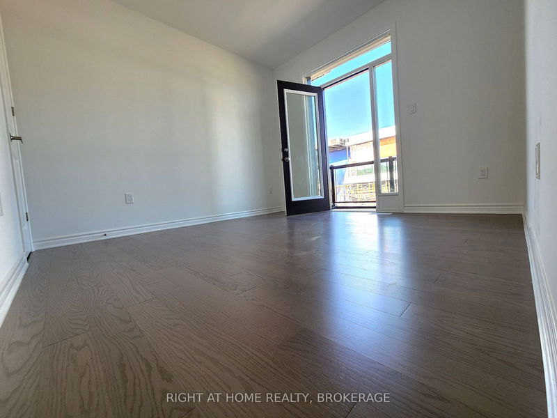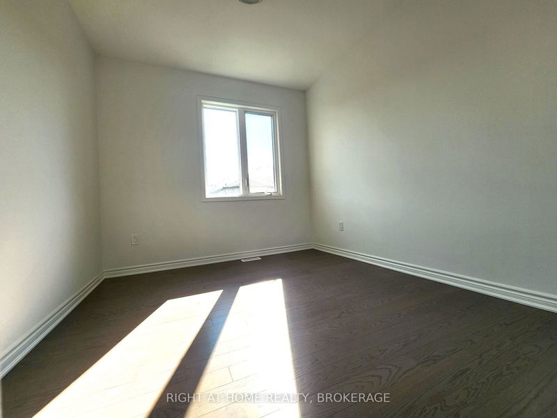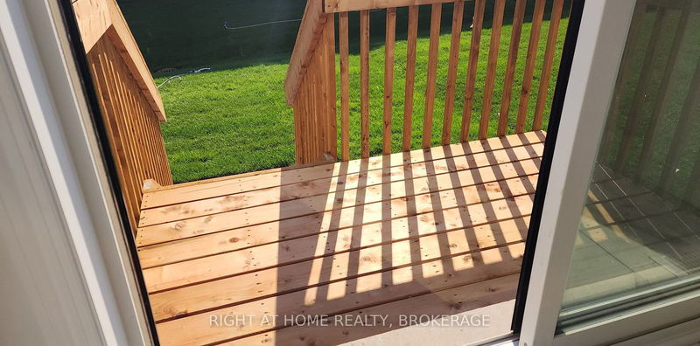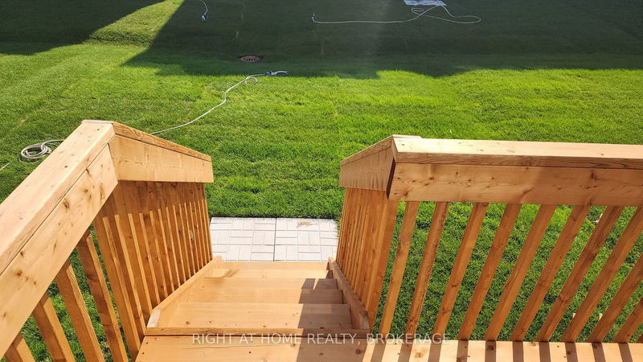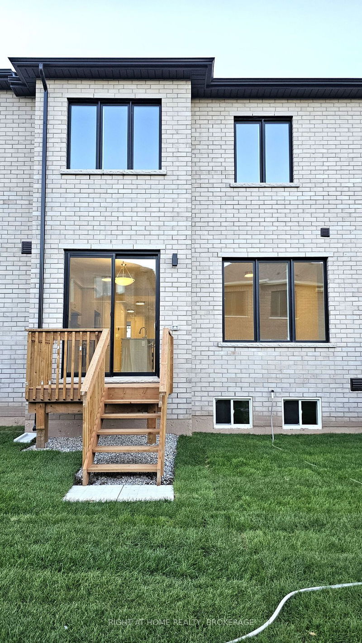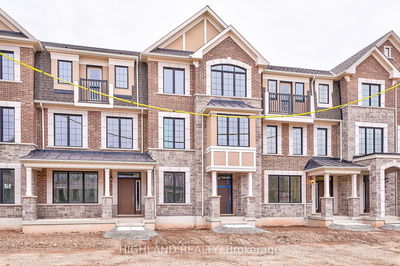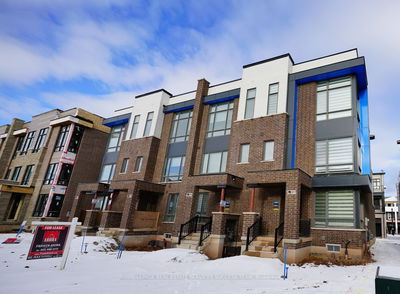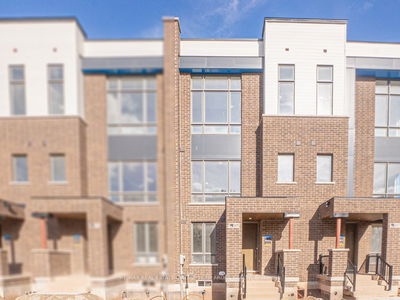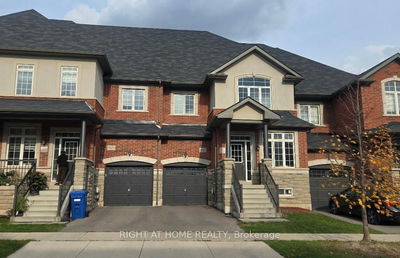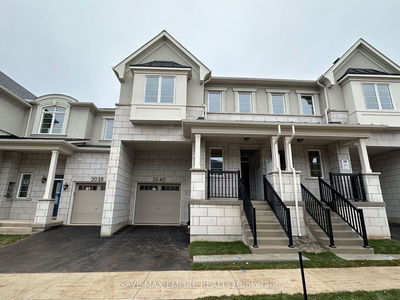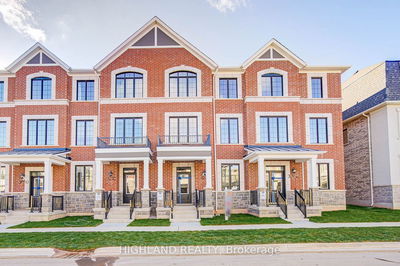A brand-new, never lived-in, luxurious 2-level townhouse in the highly desirable Oakville North. This stunningly sun-lit beautiful home offers 4 spacious bedrooms and a ground-floor office, perfect for modern living. $$$ on upgrades with premium finishes featuring engineered hardwood floors throughout (no carpet), electric fireplace in Great room, a dream extended kitchen with quartz countertops, breakfast bar, a pantry, and extended cabinetry for ample storage. The soaring 9-foot ceilings on both levels add to the sense of space, while the second-floor laundry provides added convenience. The highlight of the home is the bedroom with a private balcony and deck, ideal for relaxation. The primary Bedroom features 5 Pc Ensuite with his & her closets and a W/I closet. Very close to bus stops, shopping @ Walmart, Longos, Fortinos & more and just minutes away from Highways 403 and QEW.1 Year Free High Speed internet from Rogers
Property Features
- Date Listed: Wednesday, October 09, 2024
- City: Oakville
- Neighborhood: Rural Oakville
- Full Address: 1248 Wheat Boom Drive, Oakville, L6H 7Y4, Ontario, Canada
- Kitchen: Combined W/Dining, Centre Island, Stainless Steel Appl
- Listing Brokerage: Right At Home Realty, Brokerage - Disclaimer: The information contained in this listing has not been verified by Right At Home Realty, Brokerage and should be verified by the buyer.


