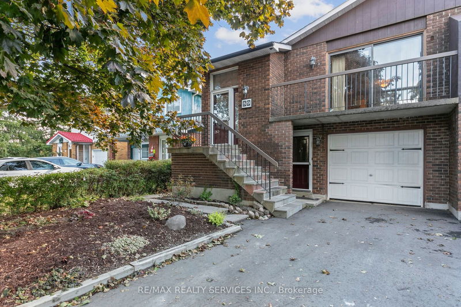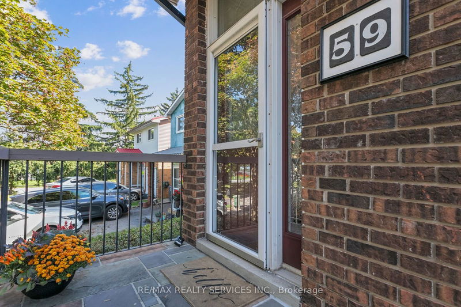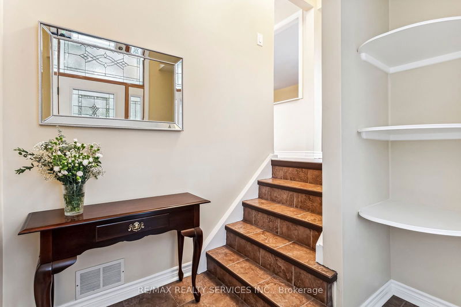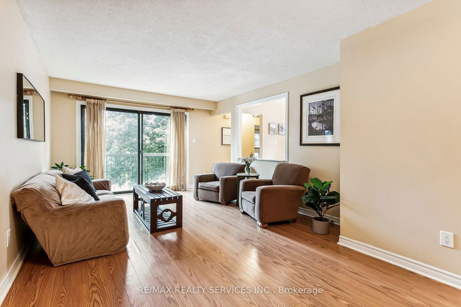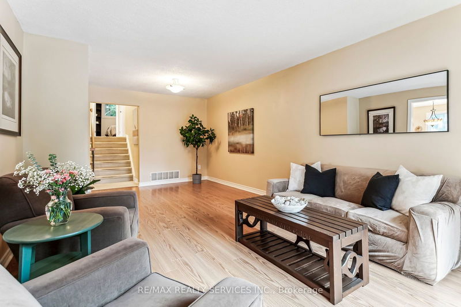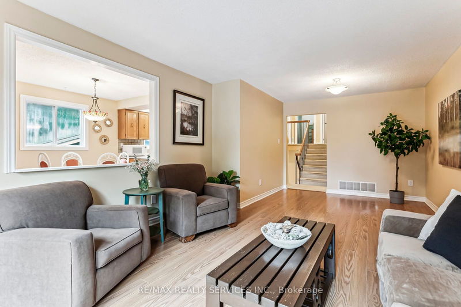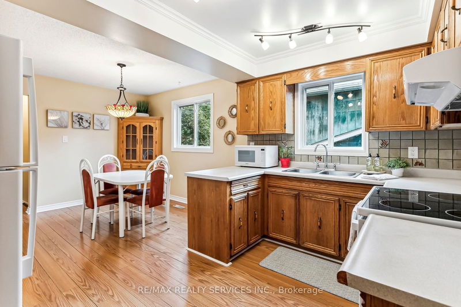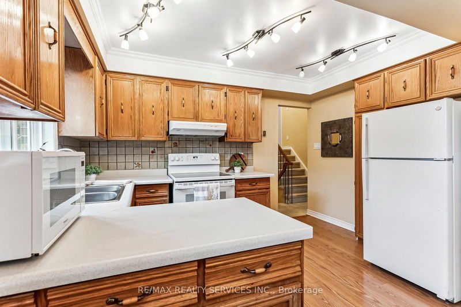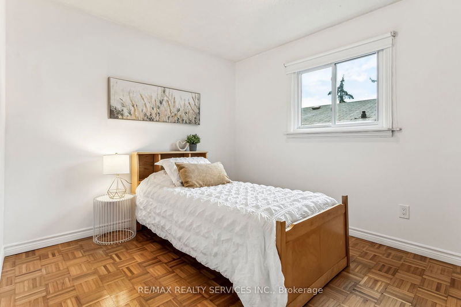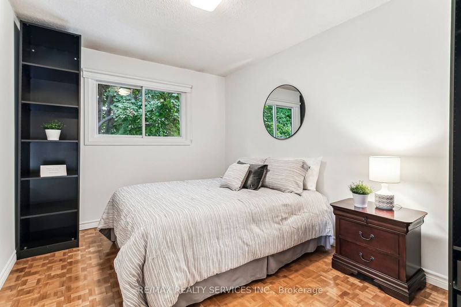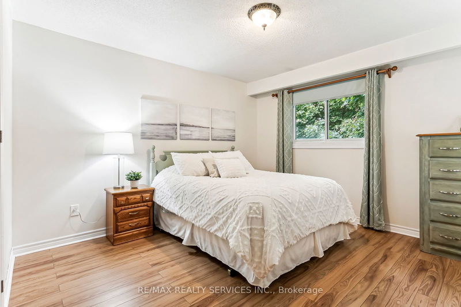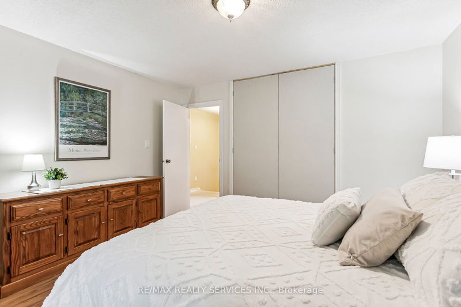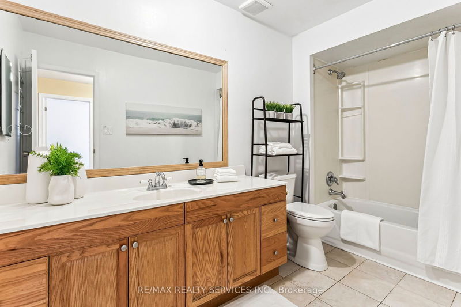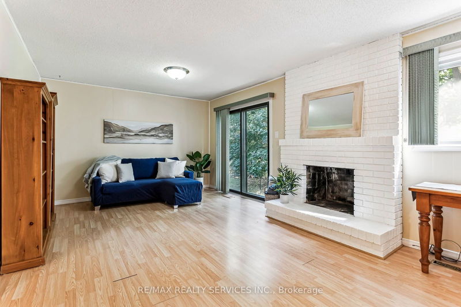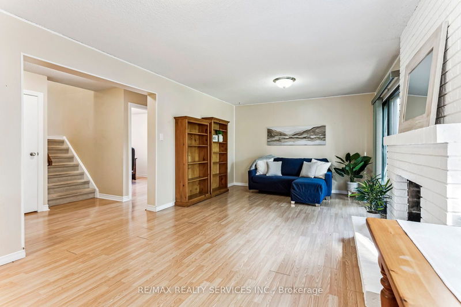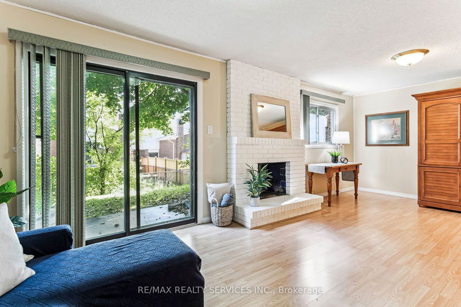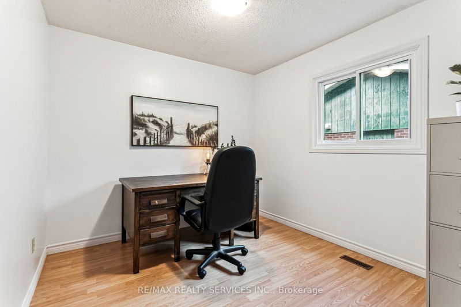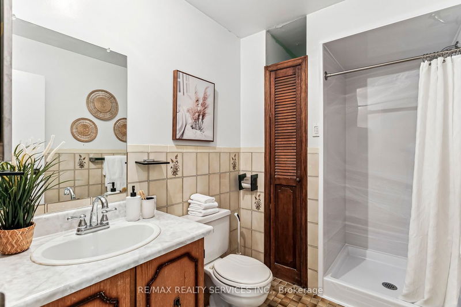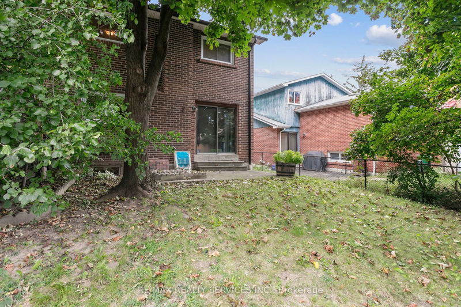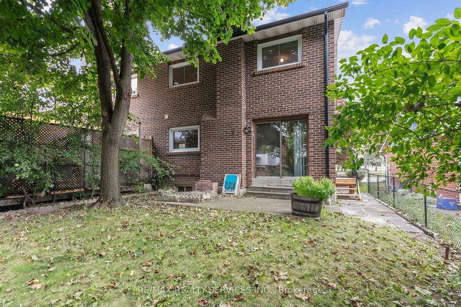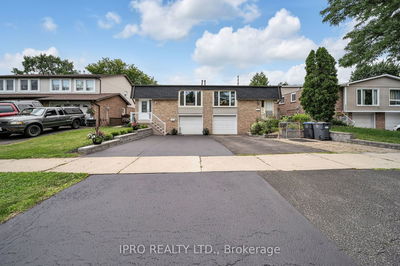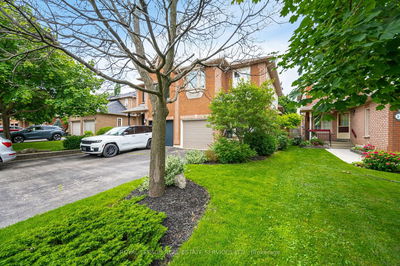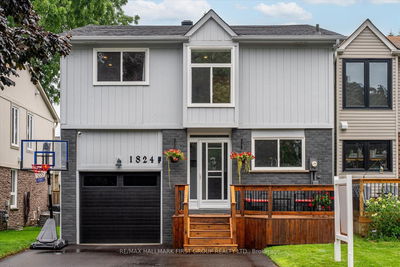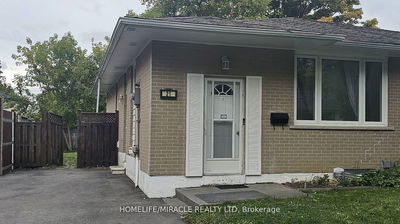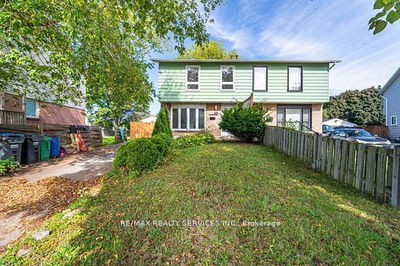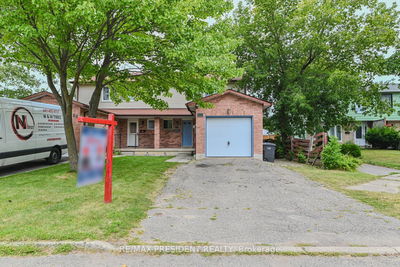Welcome to 59 Lionshead Lookout! This impressive 5-level backsplit offers endless possibilities with three separate entrances and an abundance of square footage. Step inside and be wowed by the spacious, open-concept main floor featuring a bright living room with a walkout to a balcony, a dining room, and a kitchen flooded with natural light from large windows and an eat-in area. The upper level boasts three generously sized bedrooms and a large four-piece bathroom, perfect for family living. The lower level surprises with a separate entrance, a cozy bedroom, and an expansive family room with a fireplace and sliding doors that lead to a mature, fenced yard. There's also a newly fitted 3-piece bathroom on this level. Go down to the next level, and you'll find another separate entrance leading to a partially finished space with loads of storage and large above-grade windows. And just when you think you've seen it all, head to the fifth level, where you'll discover a huge laundry room, storage area, and a spacious rec room, also featuring above-grade windows. This home offers space, versatility, and potential like no other. Whether you're looking for multi-generational living, rental income, or just tons of room to grow, this property delivers. Don't miss your chance to own this one-of-a-kind home!
Property Features
- Date Listed: Wednesday, October 09, 2024
- Virtual Tour: View Virtual Tour for 59 Lionshead Lookout
- City: Brampton
- Neighborhood: Westgate
- Major Intersection: Williams Pkwy & Howden
- Full Address: 59 Lionshead Lookout, Brampton, L6S 3X3, Ontario, Canada
- Living Room: Laminate, Sliding Doors, W/O To Balcony
- Kitchen: Laminate, Window, Eat-In Kitchen
- Family Room: Laminate, Sliding Doors, W/O To Yard
- Listing Brokerage: Re/Max Realty Services Inc. - Disclaimer: The information contained in this listing has not been verified by Re/Max Realty Services Inc. and should be verified by the buyer.

