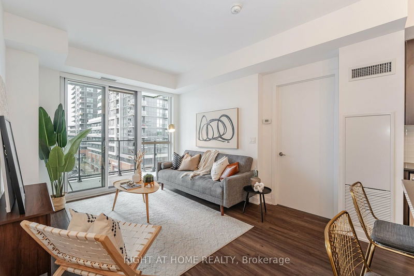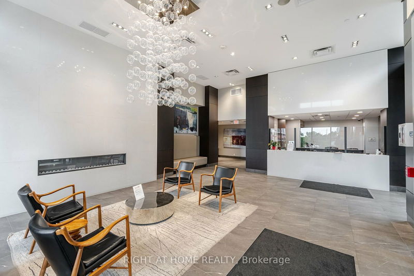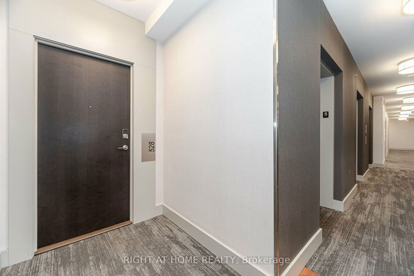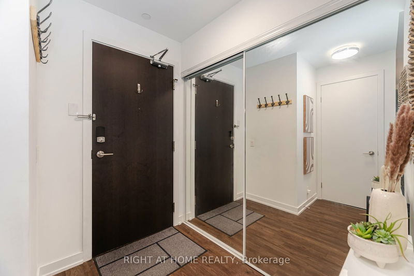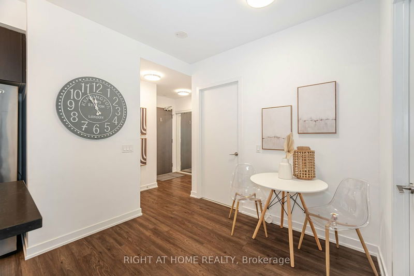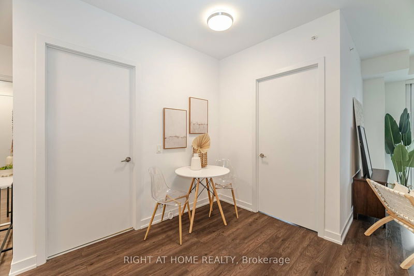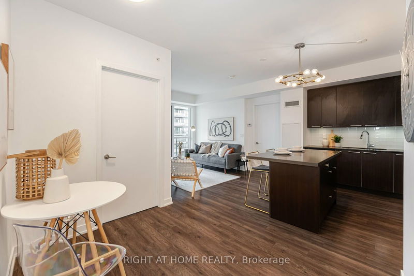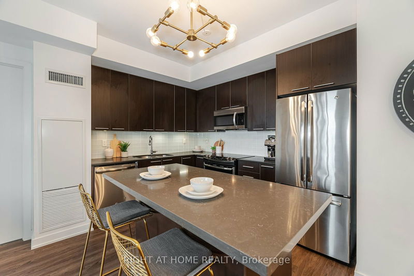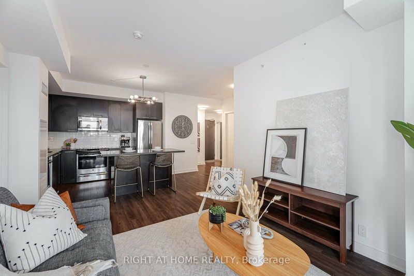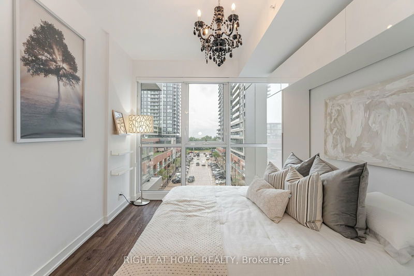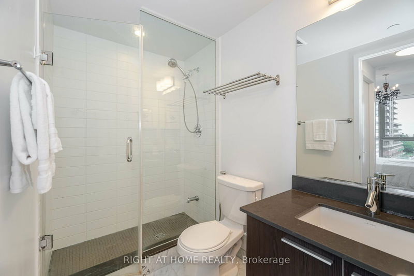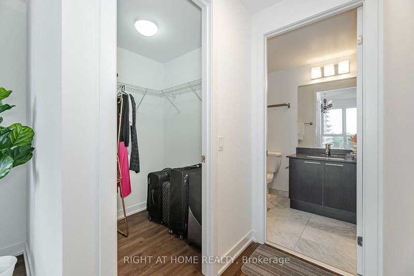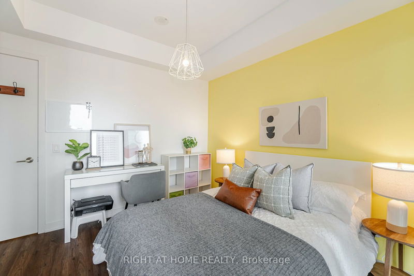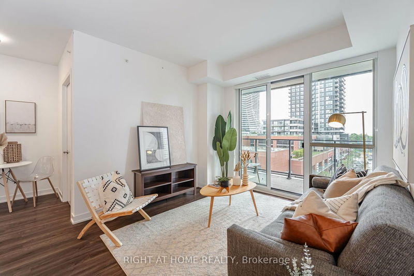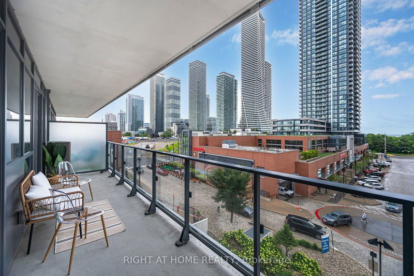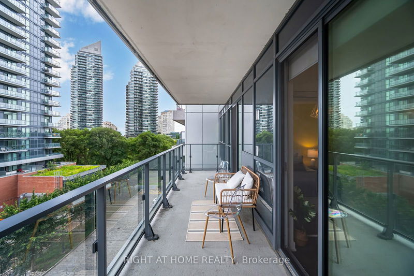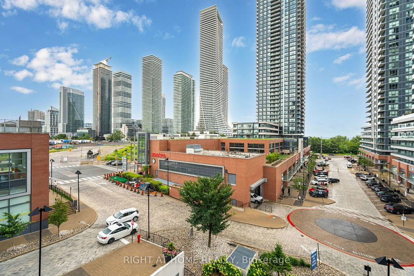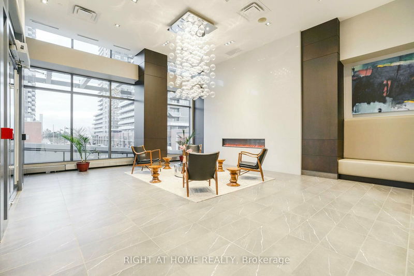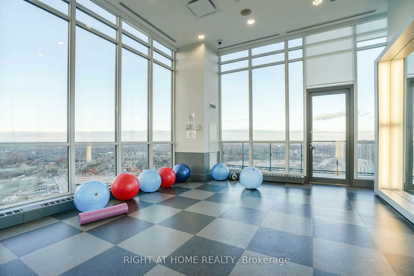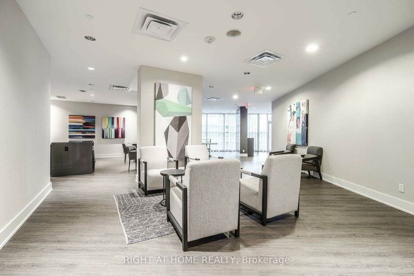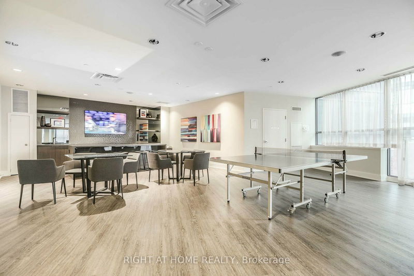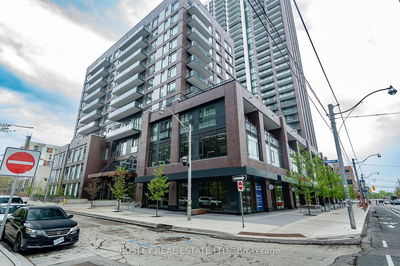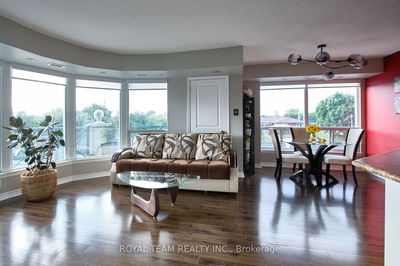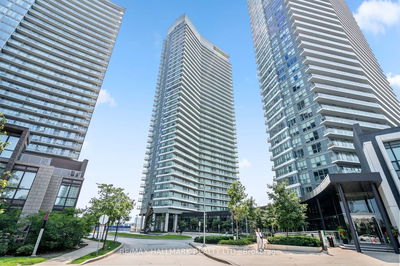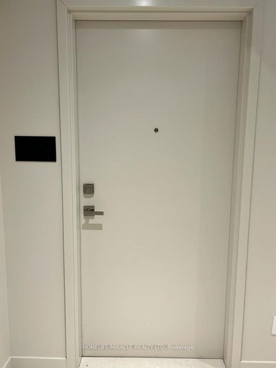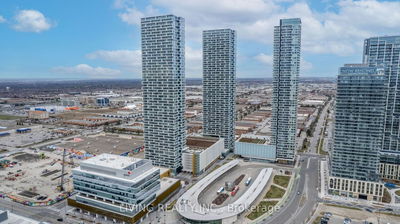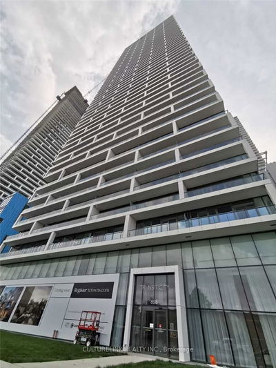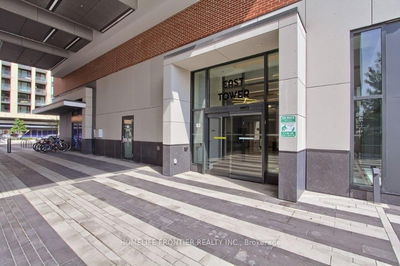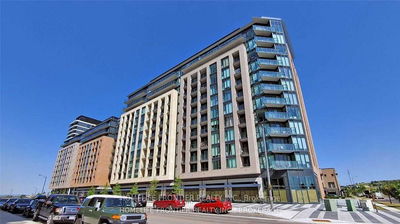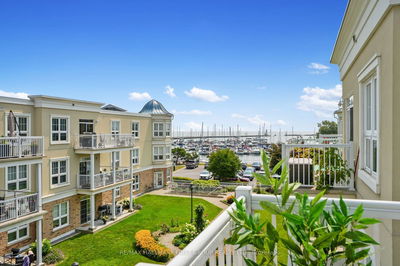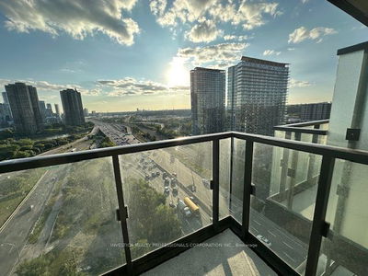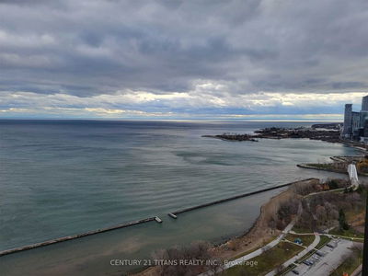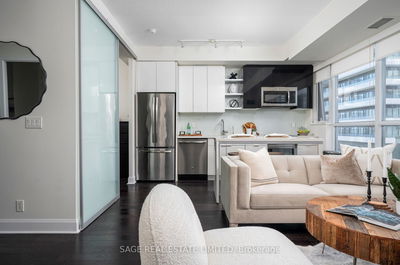Experience luxury living in this South-facing Suite and WESTLAKE ENCORE. This 870 sq.ft unit features an open-concept layout and a 147 sq.ft walk out balcony with a perfectly framed view of Lake Ontario. The 2-bedroom + study, 2-bathroom residence includes an open concept kitchen with a beautiful & function island, plus quartz countertop. It boasts a spacious primary bedroom with a walk-in closet, and an ensuite bath. Both bedrooms have ample natural sunlight. Located in sought-after Westlake Village, enjoy nearby shops, restaurants, parks, and waterfront trails. One of best buildings in Mimico for amenities. Amenities include an outdoor pool, sauna, BBQ area, breath-taking 36th floor luxury gym, golf simulator, pet washing station, + more. Convenient access to Lakeshore, major highways, TTC, and a future GO station. This unit is a must see!
Property Features
- Date Listed: Wednesday, October 09, 2024
- City: Toronto
- Neighborhood: Mimico
- Major Intersection: Parklawn & Lakeshore
- Full Address: 528-10 Park Lawn Road, Toronto, M8V 0H9, Ontario, Canada
- Living Room: W/O To Balcony, Laminate
- Kitchen: Quartz Counter, Open Concept, Laminate
- Listing Brokerage: Right At Home Realty - Disclaimer: The information contained in this listing has not been verified by Right At Home Realty and should be verified by the buyer.

