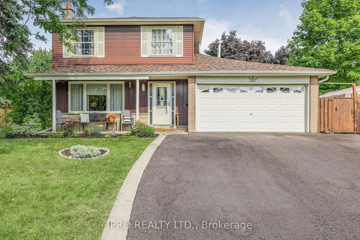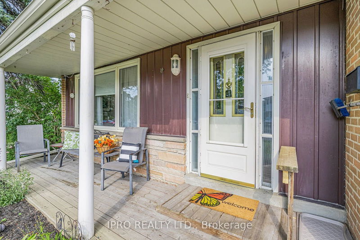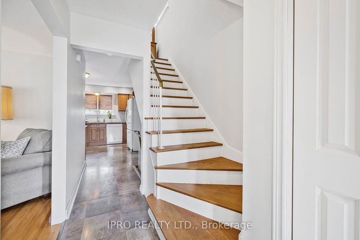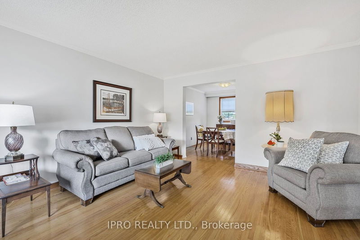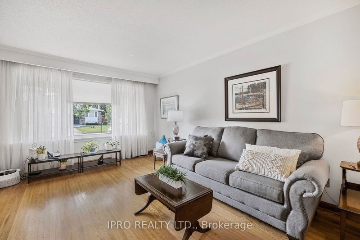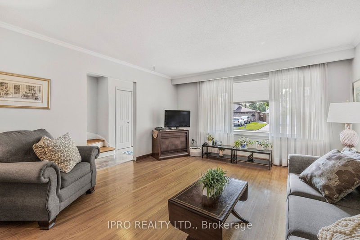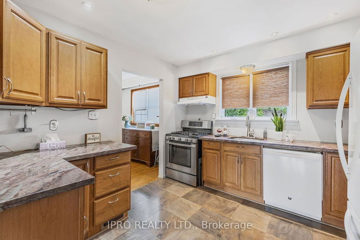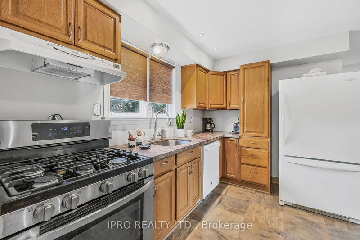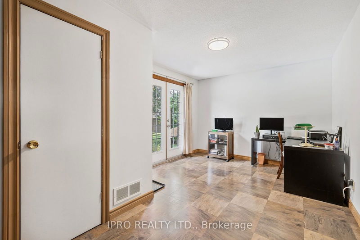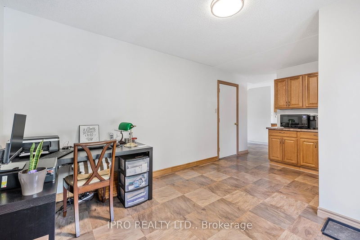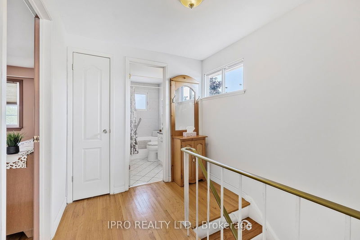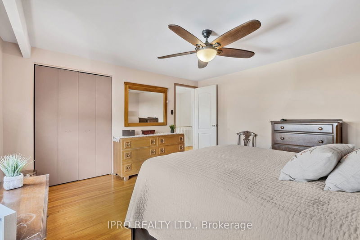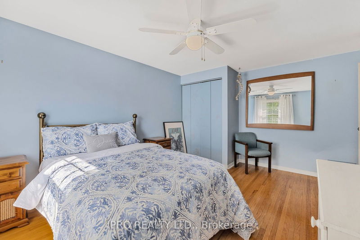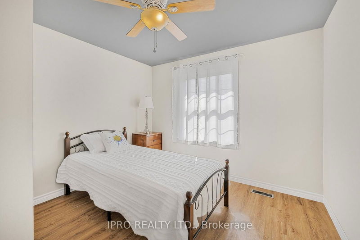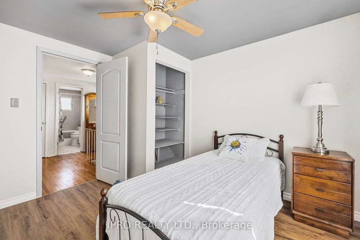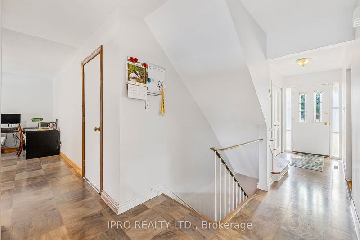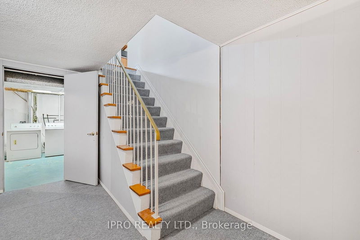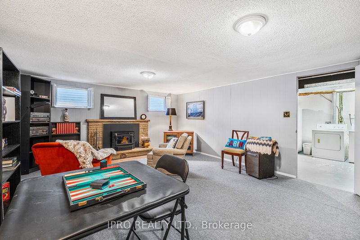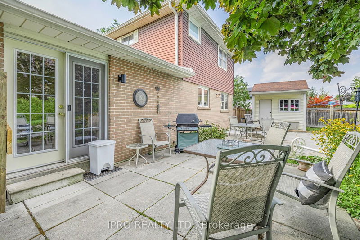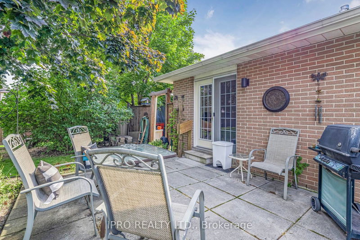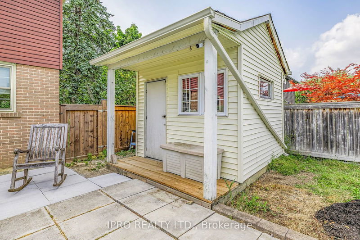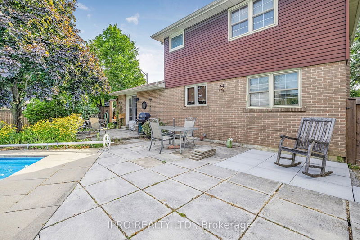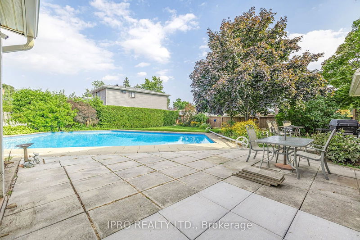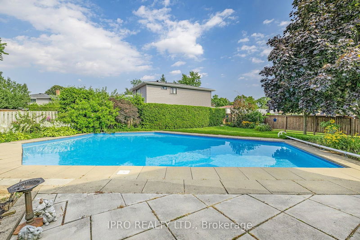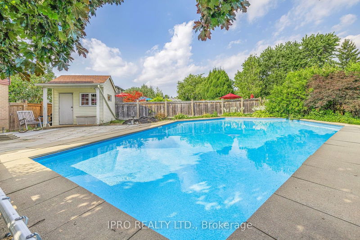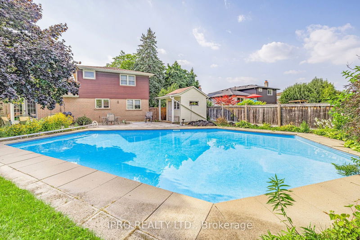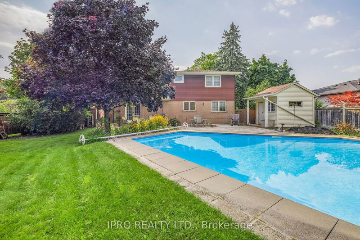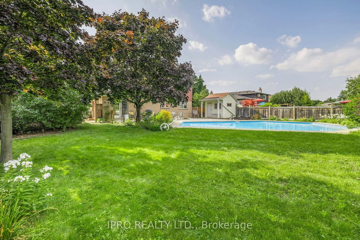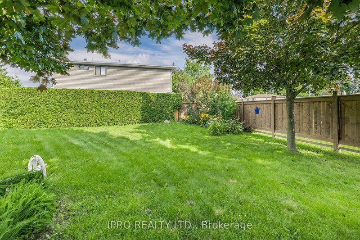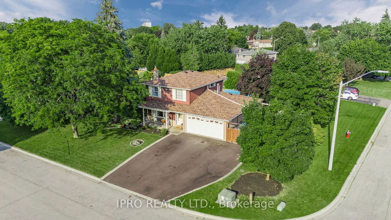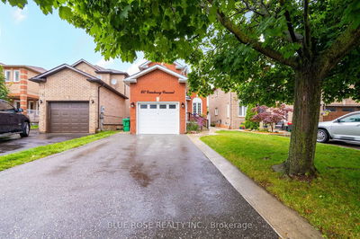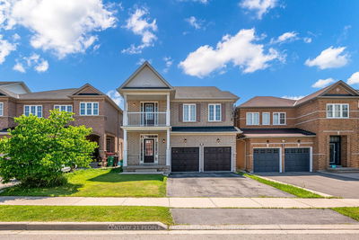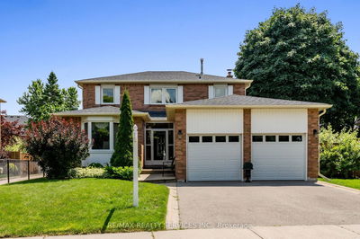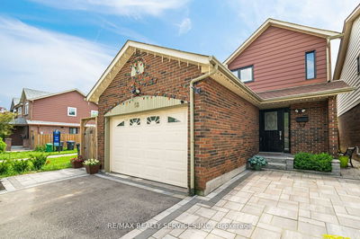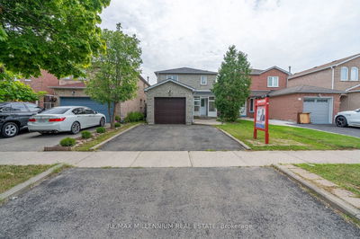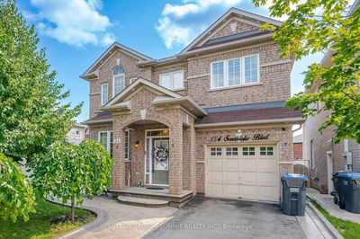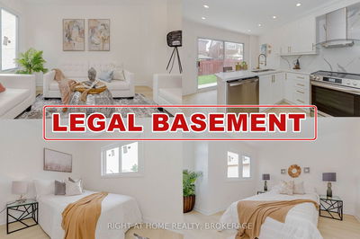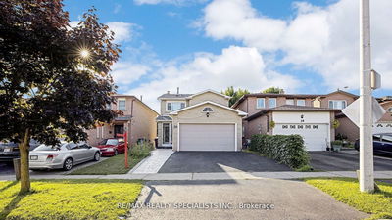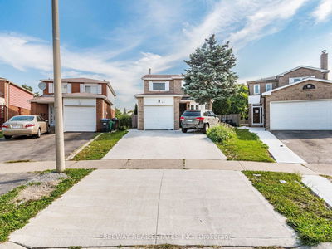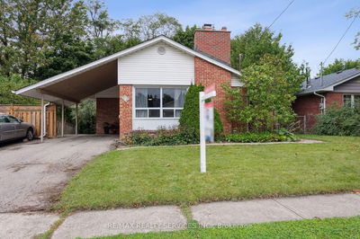Welcome to 6 Golf View Dr. one of the most desirable streets in Peel Village. Large inside Corner Lot(no front sidewalk) & huge lot.Attached double garage with an interior access dr, extra insulation & and overhead gas heater. Inground salt water kite shaped pool (7' deep) closed for the season , gas or solar heated. Attractive Pool/Garden Shed. Barbeque gas line hook up off patio. Gutter Guard/Eavetroughs (Feb 2024) Roof Shingles (2022).Driveway Repaved (June 2024).High Efficiency Gas Furnace (2019) Hot Water Tank gas fired owned 40 gallon (2018) Kitchen offers upgraded custom oak Cabinetry, Marble countertops,Gas/Stove/Oven, bi dishwasher, Fridge/Freezer Kitchen Aid, Garden Dr from the Family Rm to the Patio.Primary Bedroom overlooks the backyard/pool/area.The basement wood insert has a stainless steel chimney liner. Great Location, Great Home, some of the best schools in the City. Walking/Running/Biking, Trails along the Etobicoke Creek. Enjoy all this Upgraded Home has to offer. Easy Access for Shopping and Highways. Carpet free home except for the rec room. Call to book your Appointment to View
Property Features
- Date Listed: Wednesday, October 09, 2024
- Virtual Tour: View Virtual Tour for 6 Golf View Drive
- City: Brampton
- Neighborhood: Brampton East
- Major Intersection: Peel Village Pkwy and Hurontario
- Full Address: 6 Golf View Drive, Brampton, L6W 1A5, Ontario, Canada
- Kitchen: B/I Dishwasher, Marble Counter, O/Looks Pool
- Living Room: Hardwood Floor, O/Looks Frontyard, O/Looks Garden
- Family Room: 2 Pc Bath, Access To Garage, W/O To Patio
- Listing Brokerage: Ipro Realty Ltd. - Disclaimer: The information contained in this listing has not been verified by Ipro Realty Ltd. and should be verified by the buyer.

