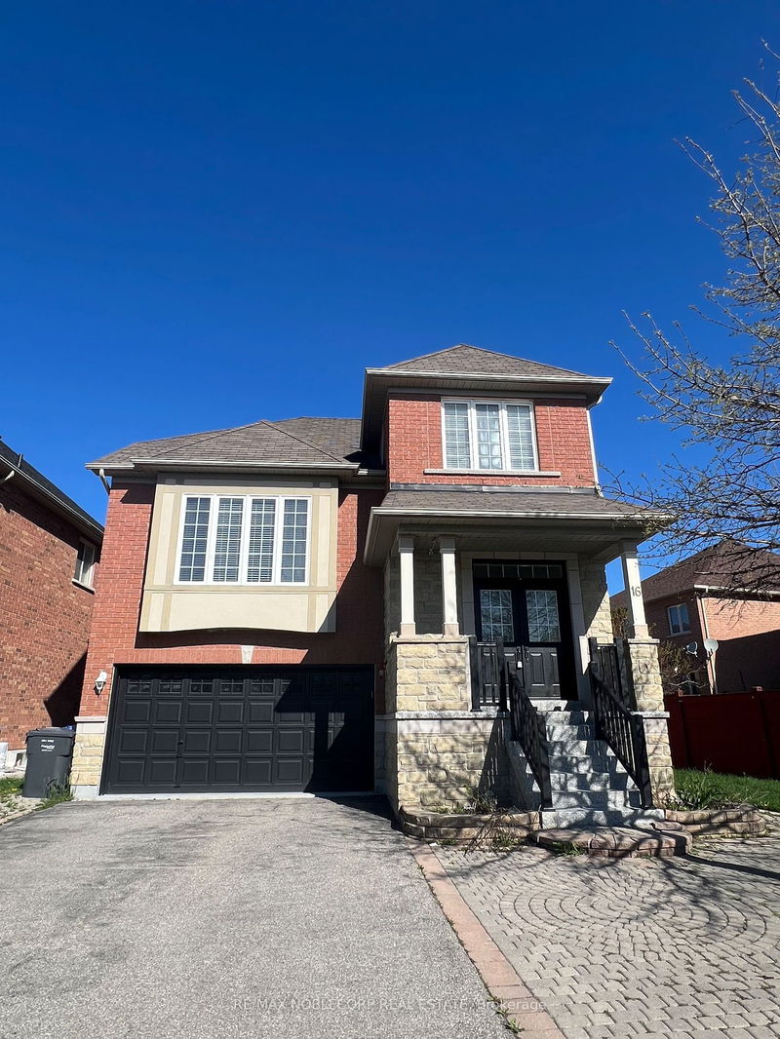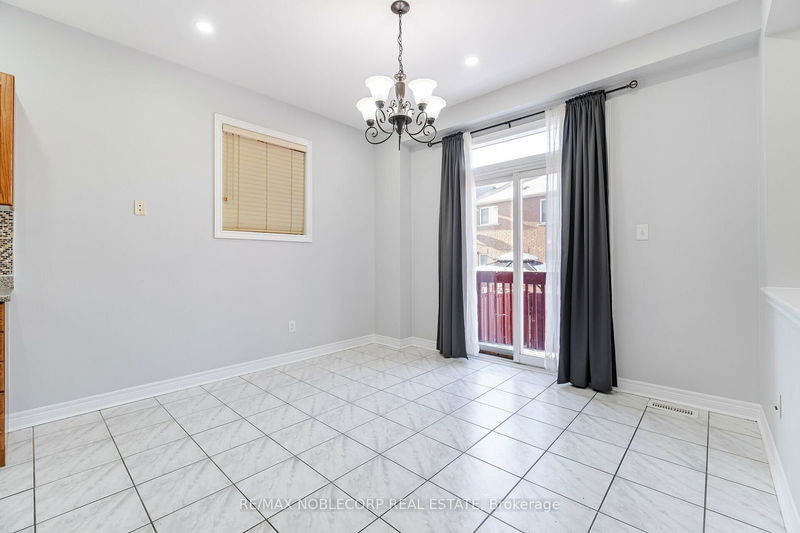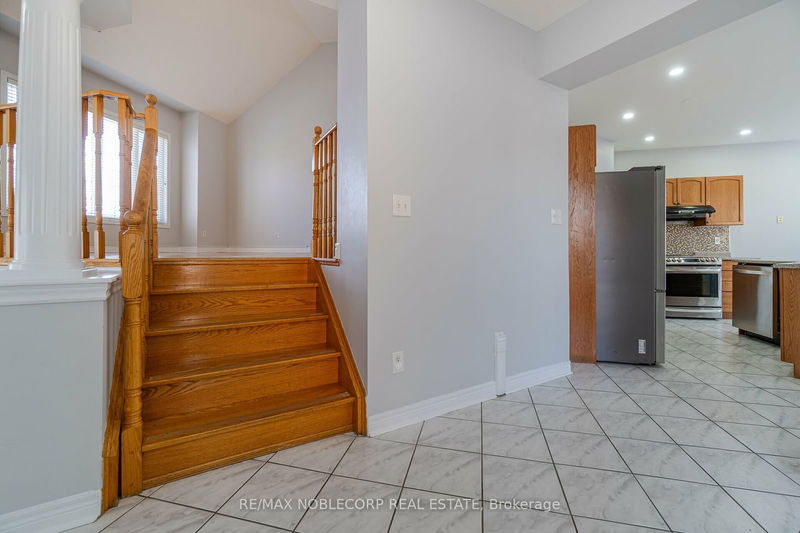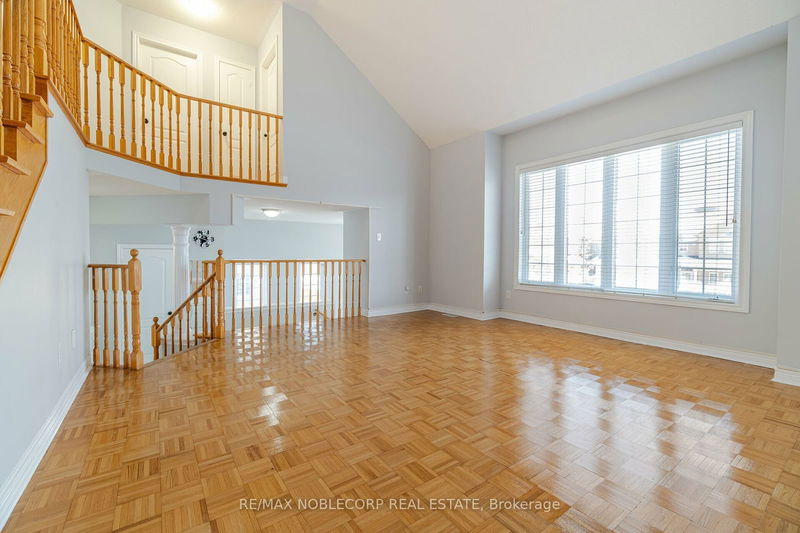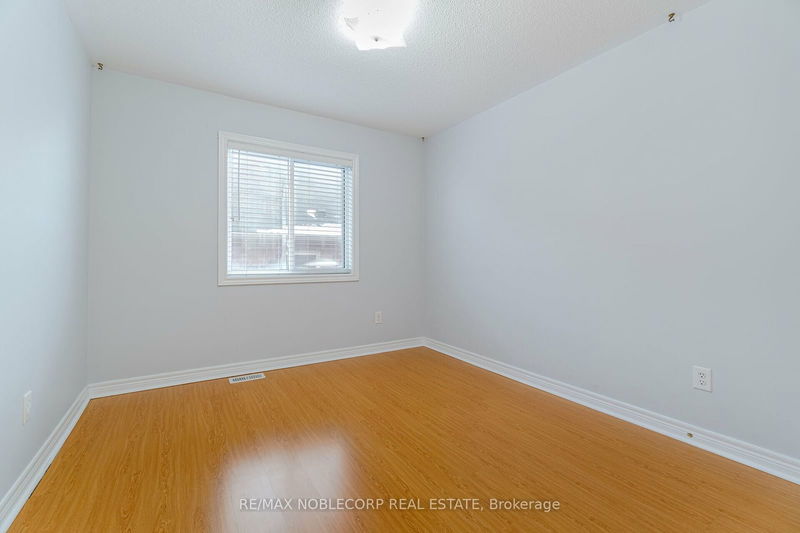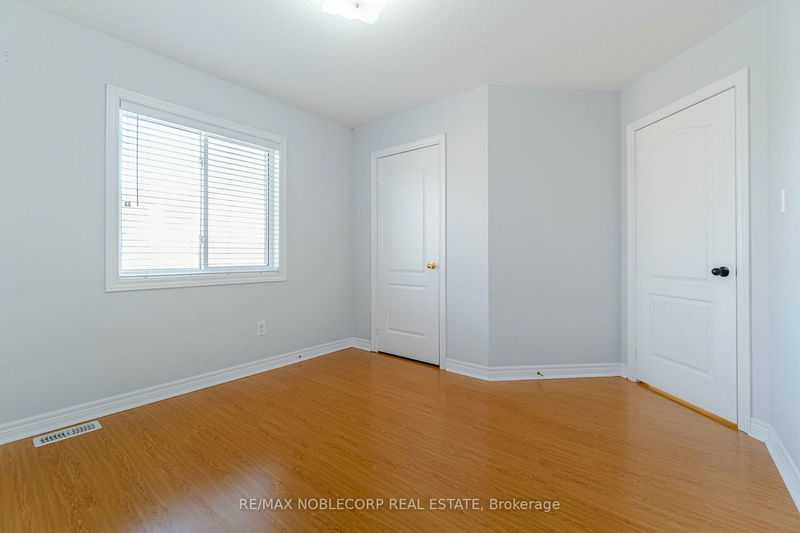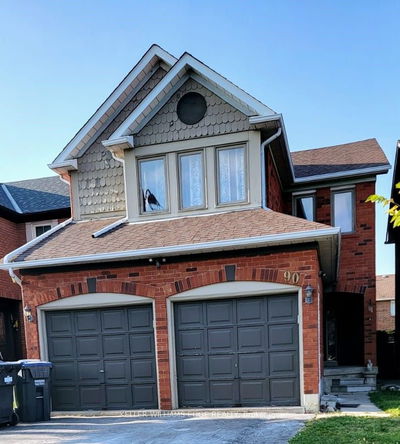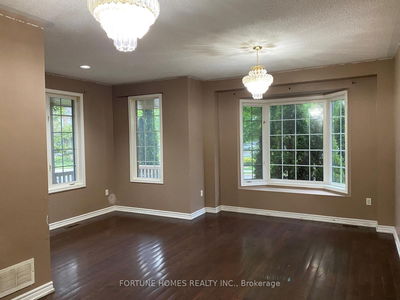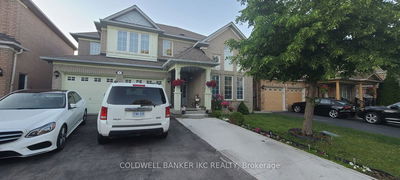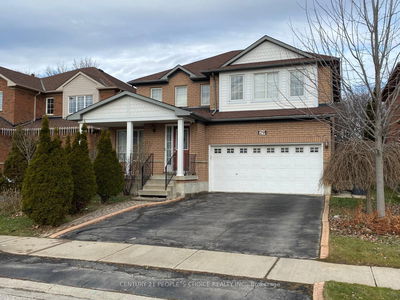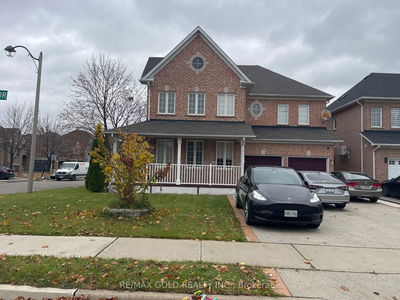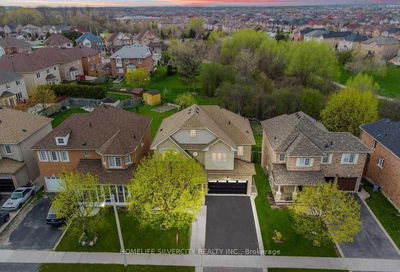Large and spacious Detached home, 4 Bedrooms, Nice & Bright throughout with 9ft ceilings on the main floor, Massive open concept Family room on a separate split level with high cathedral ceilings, No carpet in the home, Pot lights on the Main floor with Spacious Kitchen and large eat-in area, Perfect family home close to schools, parks, shopping etc
Property Features
- Date Listed: Monday, October 07, 2024
- City: Brampton
- Neighborhood: Sandringham-Wellington
- Major Intersection: Torbram & Father Tobin
- Living Room: Hardwood Floor, Gas Fireplace, Large Window
- Kitchen: Ceramic Floor, Pot Lights, Family Size Kitchen
- Family Room: Hardwood Floor, Open Concept, Cathedral Ceiling
- Listing Brokerage: Re/Max Noblecorp Real Estate - Disclaimer: The information contained in this listing has not been verified by Re/Max Noblecorp Real Estate and should be verified by the buyer.

