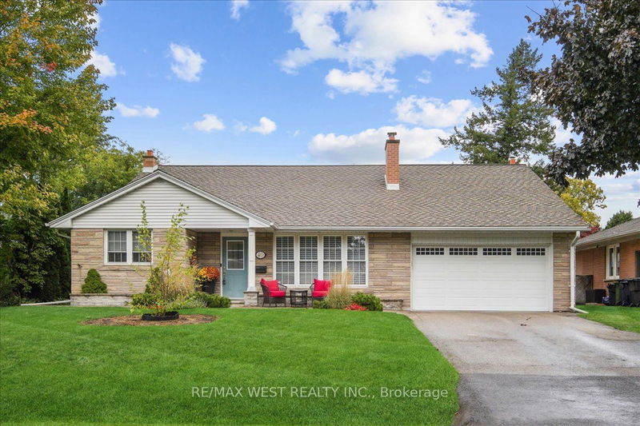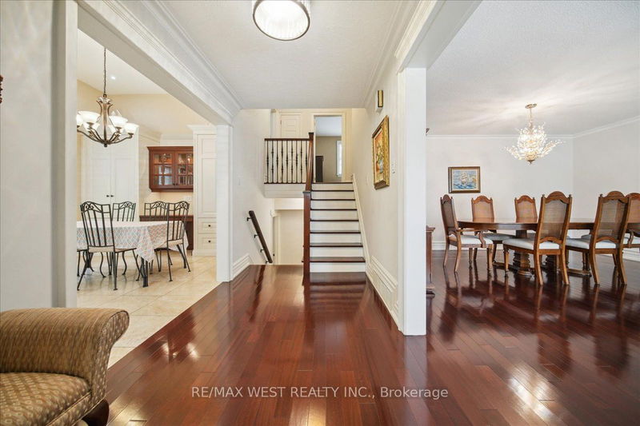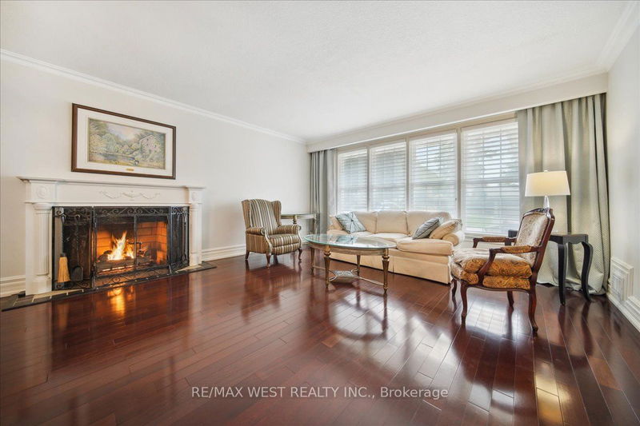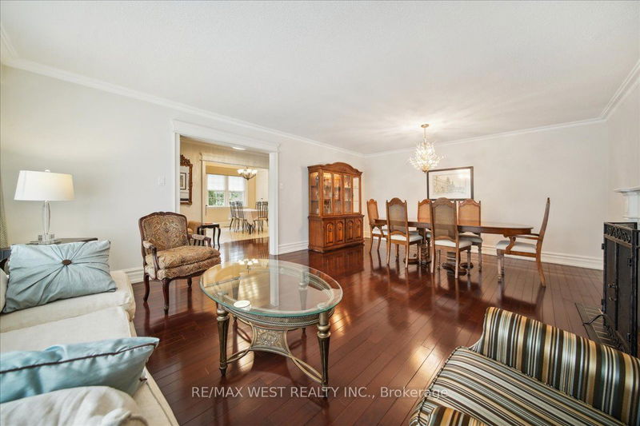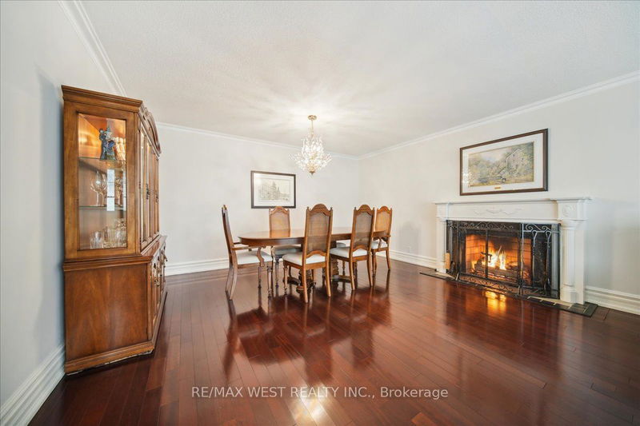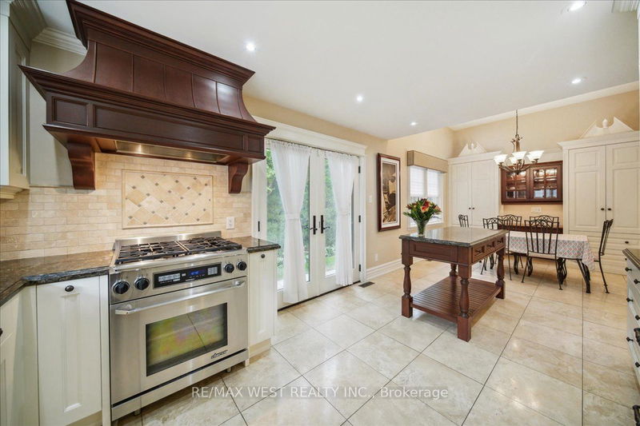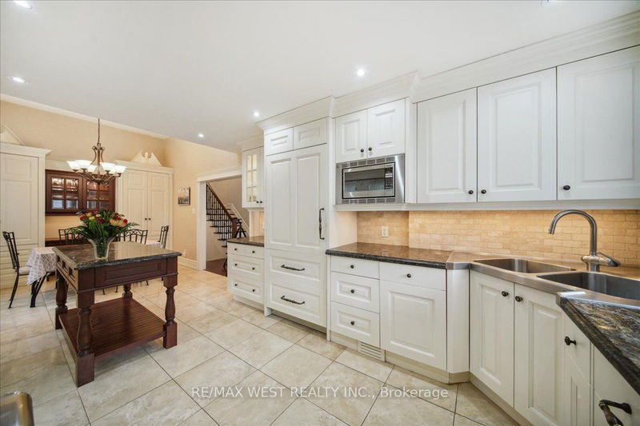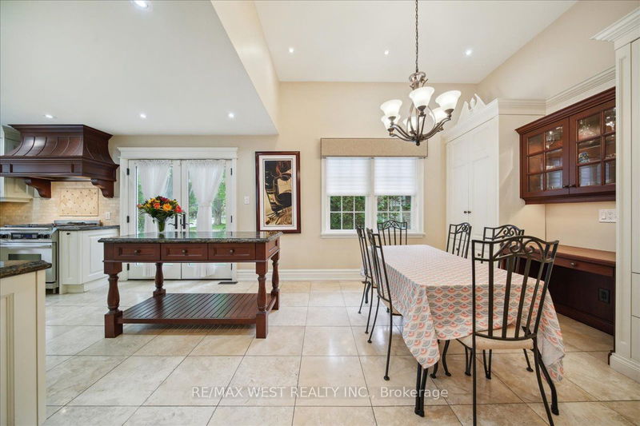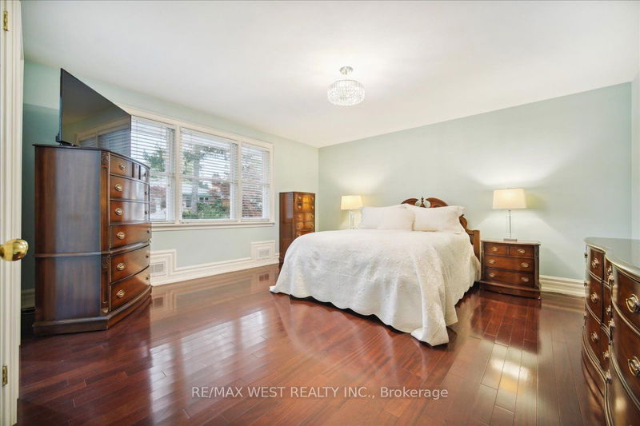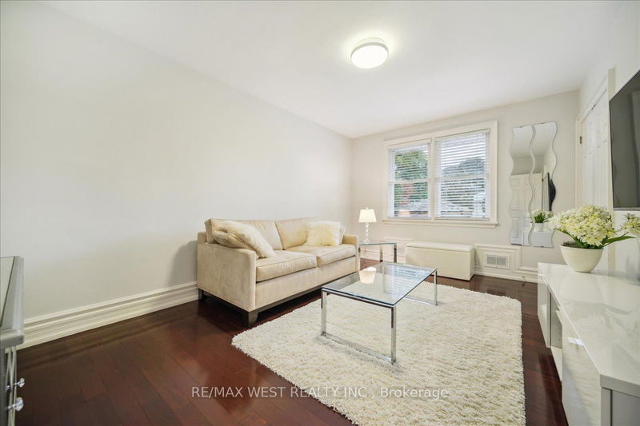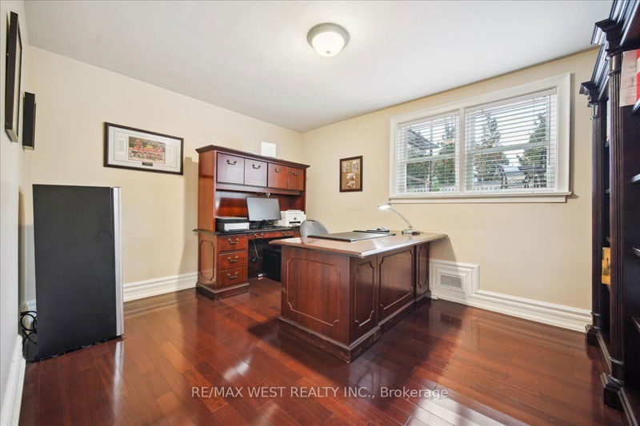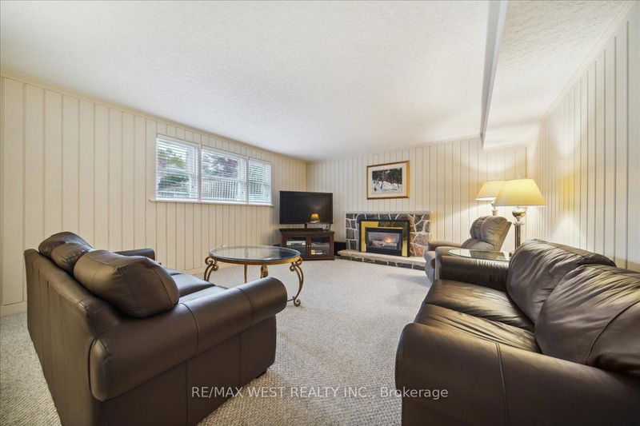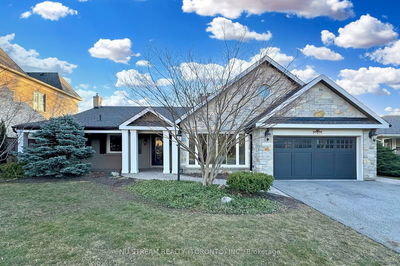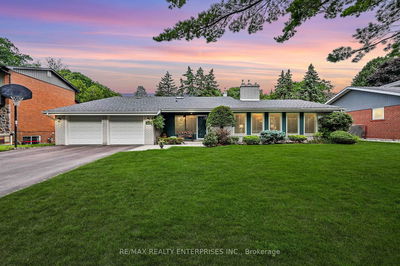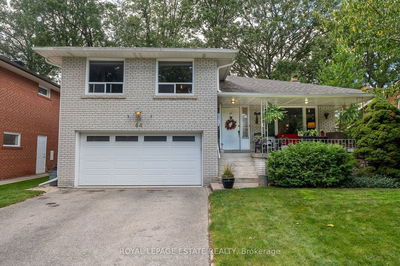Princess Anne Manor High Demand Street. Perfect Lot Size With Existing Inground Concrete Pool. Traditional 4 Level Backsplit Layout In Move-In Condition. Own A Piece Of Real Estate In This Exclusive Neighbourhood. Hardwood Floors Throughout Main Level W/ Gas Fireplace In Living/Dining Room. Eat-In Kitchen With Island, S/S Apps, Updated Cabinets And W/O To Yard. Lots Of Light With Large Vinyl Windows In Every Room. Upper Floor Primary Suite Has Ensuite O/L Backyard Pool. Every Bedroom Is Big Enough For Growing Children. Lower Level Has Access To Backyard Complete With Bedroom, Bathroom And Family Room. Bsmt Rec Room Fully Finished + Storage Area In Furnace Room. 10 Minutes To Pearson International Airport, Shopping, Richview Collegiate With French Immersion. 20 Minutes To Financial Districts, Must See!!
Property Features
- Date Listed: Thursday, October 10, 2024
- City: Toronto
- Neighborhood: Princess-Rosethorn
- Major Intersection: Princess Margaret & The Kingsway
- Living Room: Hardwood Floor, Gas Fireplace, Crown Moulding
- Kitchen: Eat-In Kitchen, Stainless Steel Appl, Ceramic Floor
- Family Room: Fireplace
- Listing Brokerage: Re/Max West Realty Inc. - Disclaimer: The information contained in this listing has not been verified by Re/Max West Realty Inc. and should be verified by the buyer.

