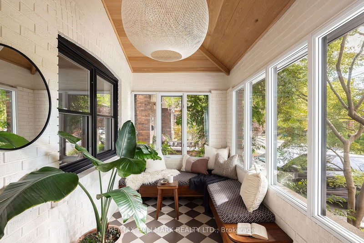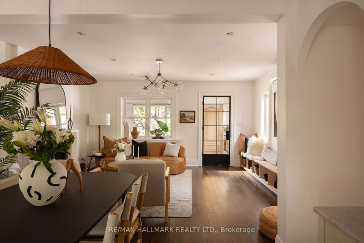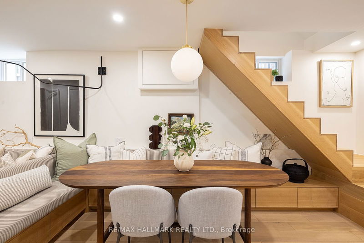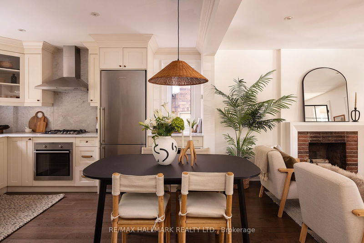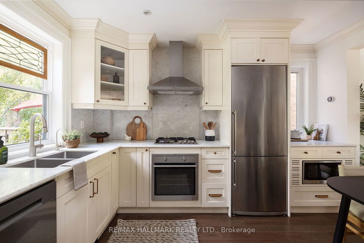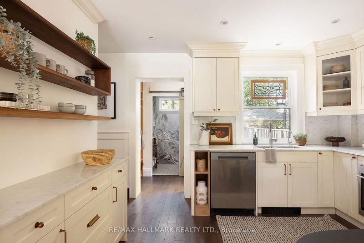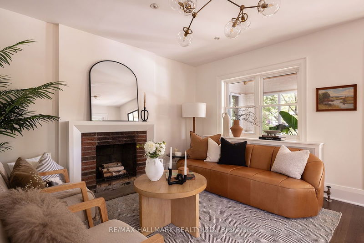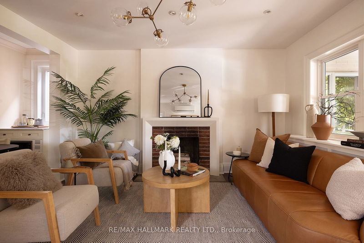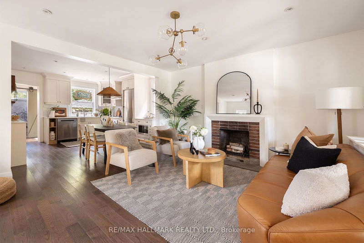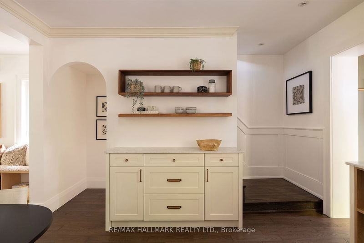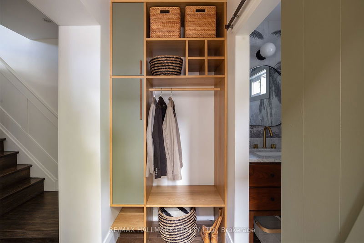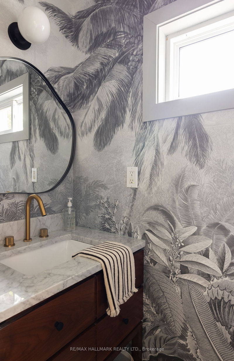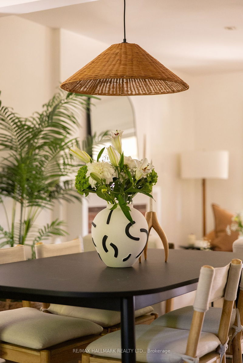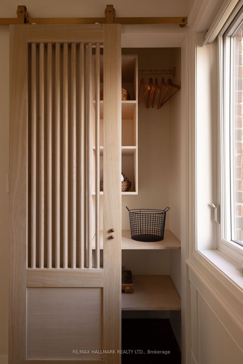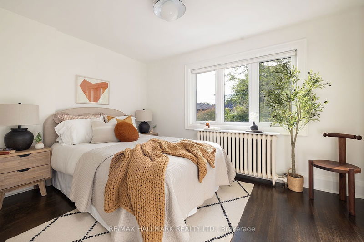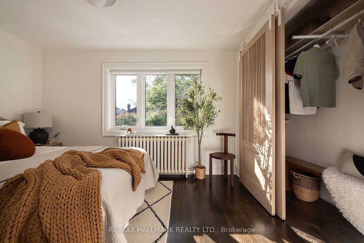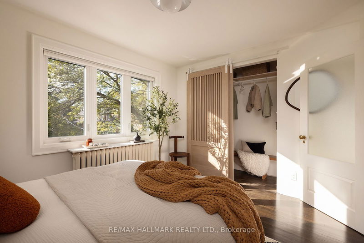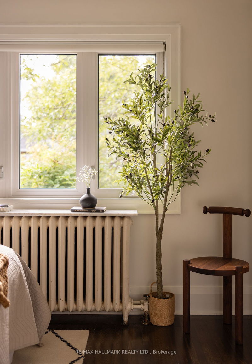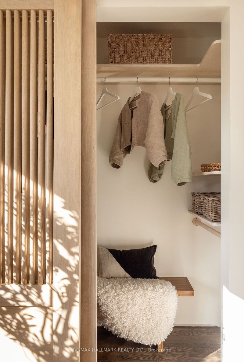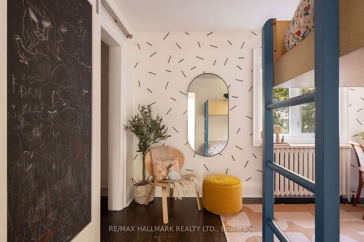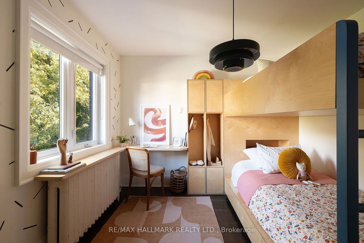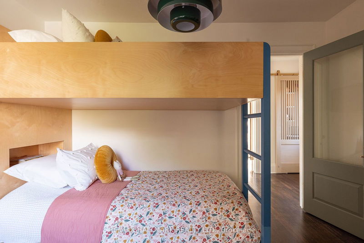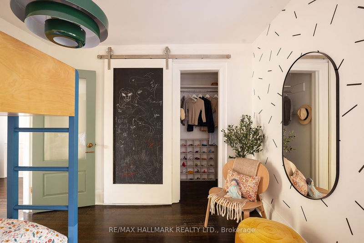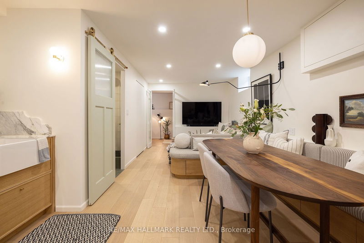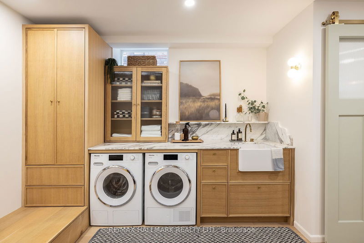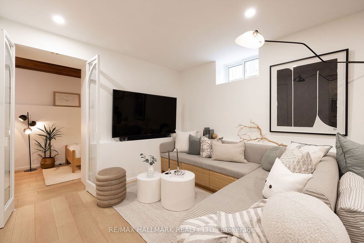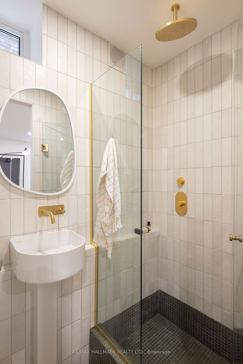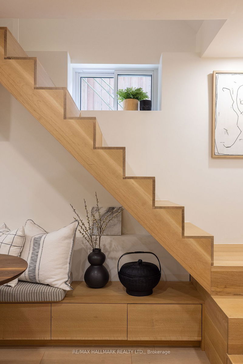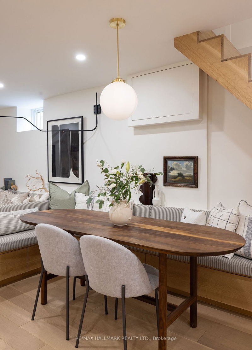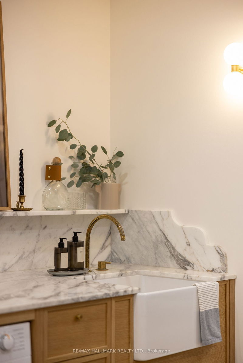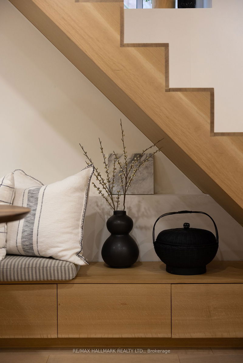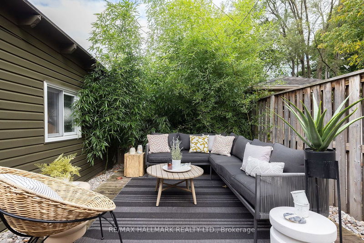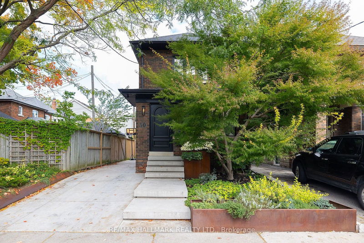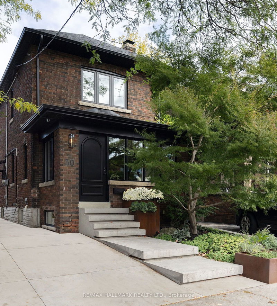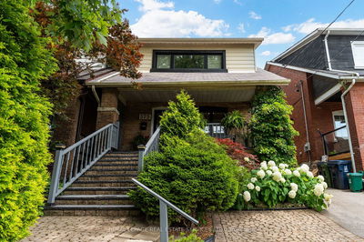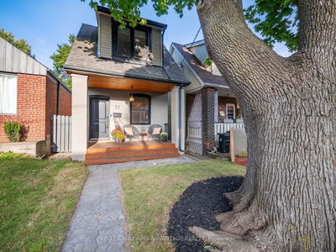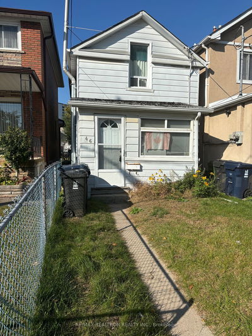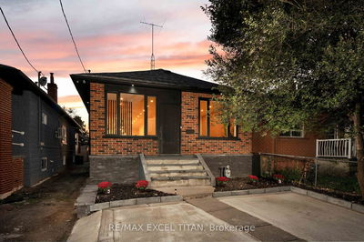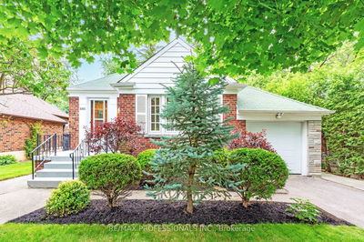This Stunning Two-Bedroom Plus One Home Was Featured In House and Home Magazine-2015! With So Many Custom & Hand-Crafted Details, Including Every Door In The House, The Charm Of This Home Will Grab Your Attention From The Moment You Walk In. You Will Appreciate The Renovated Basement & Sunroom (2021) Both With Ample Custom-Built Storage and Heated Flooring. The Main & Second Floors Were completely Updated In 2012 Preserving The Original Trim & Character & Included New Windows. The Air Conditioning Was Installed in 2018, & The Roof Was Replaced In 2019. The Whole Home Has Been Freshly Painted In A Soft White Tone & Offers A Neutral Backdrop For The Stunning Wood-Burning Fireplace A Perfect Place To Sit On A Chilly Autumn Evening With Friends & Family. The Elegant Kitchen, With Crown Mounding & Stainless Steel Appliances, Feature Custom White Shaker Cabinetry With Marble Countertops & Backsplash. Access To The Backyard Is Found Through A Lovely Back Mudroom & Convenient Main Floor Guest Bathroom. Located In The Humber River Parkland.
Property Features
- Date Listed: Thursday, October 10, 2024
- Virtual Tour: View Virtual Tour for 30 Saint Marks Road
- City: Toronto
- Neighborhood: Runnymede-Bloor West Village
- Full Address: 30 Saint Marks Road, Toronto, M6S 2H8, Ontario, Canada
- Living Room: Hardwood Floor, Pot Lights, Fireplace
- Kitchen: Hardwood Floor, Stainless Steel Appl, Marble Counter
- Listing Brokerage: Re/Max Hallmark Realty Ltd. - Disclaimer: The information contained in this listing has not been verified by Re/Max Hallmark Realty Ltd. and should be verified by the buyer.

