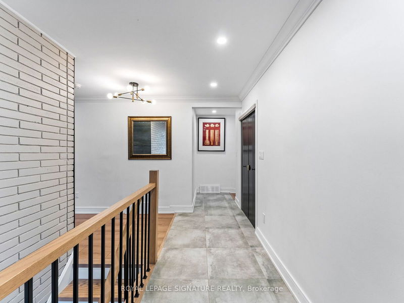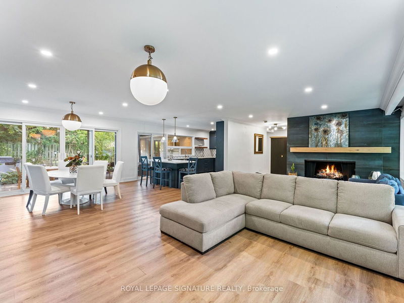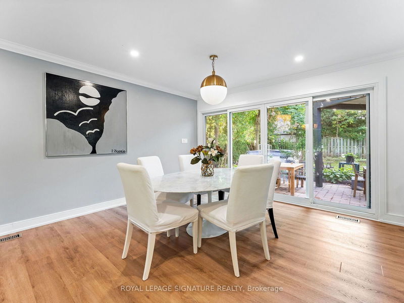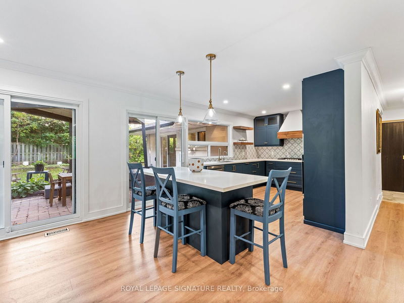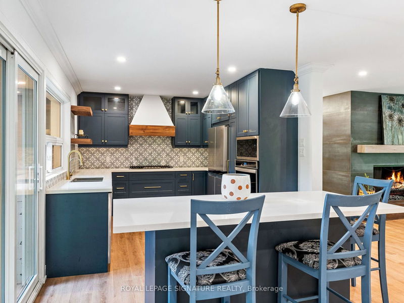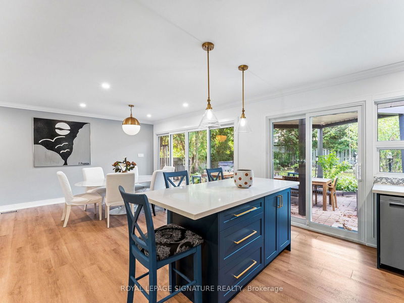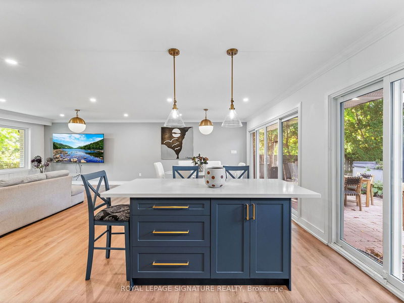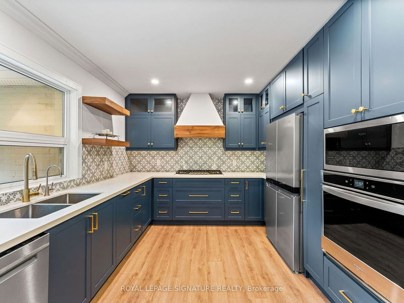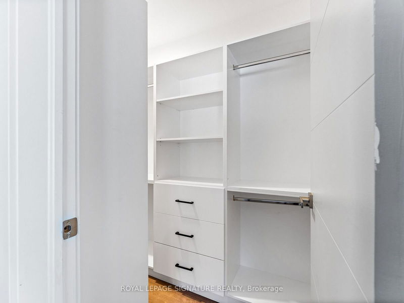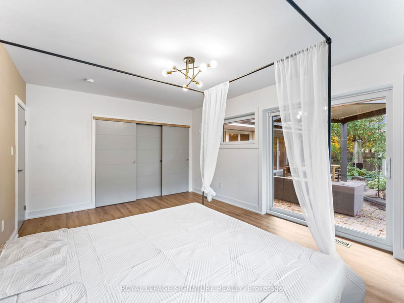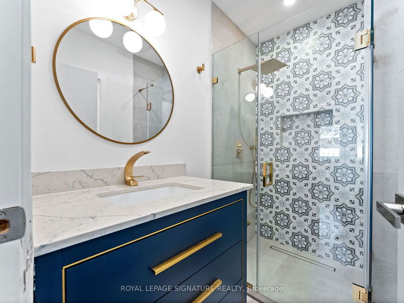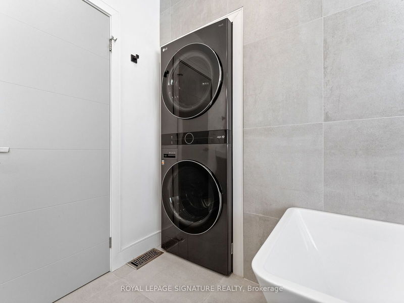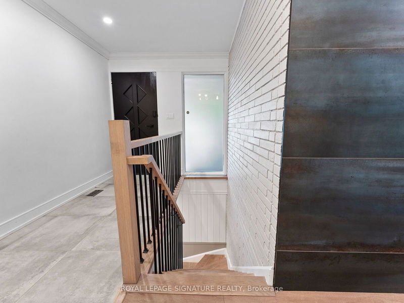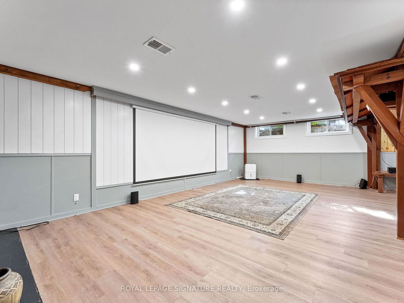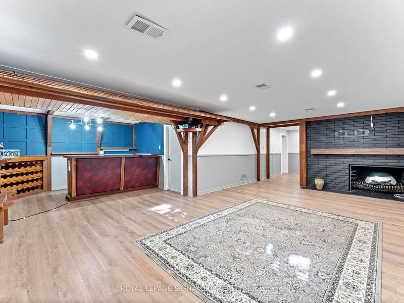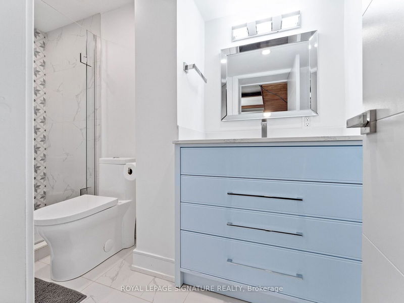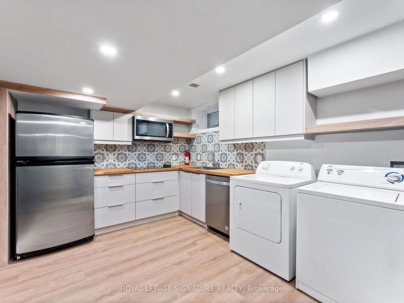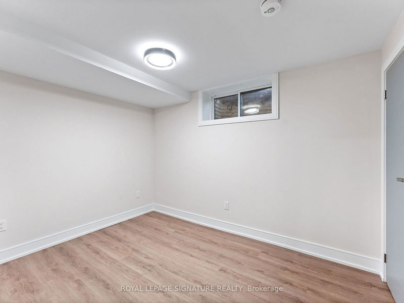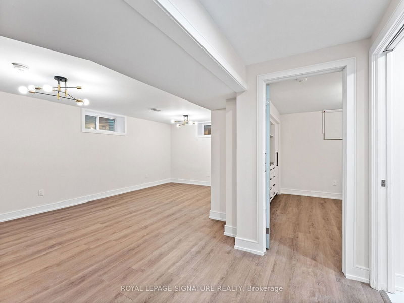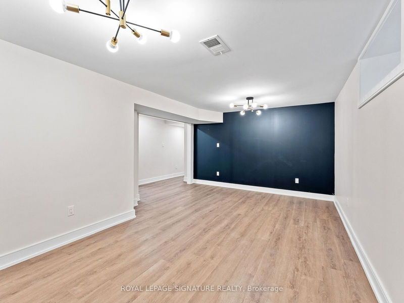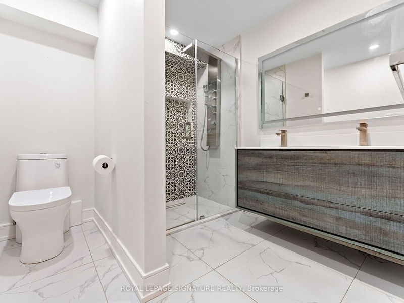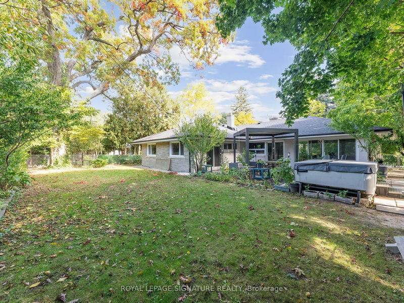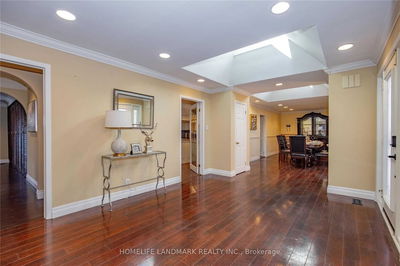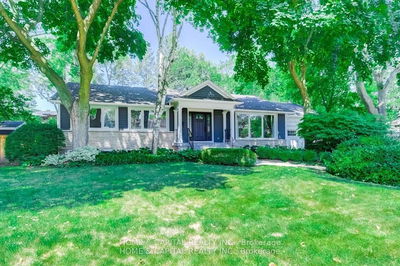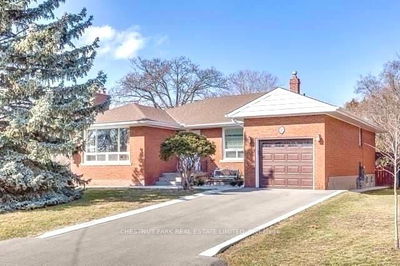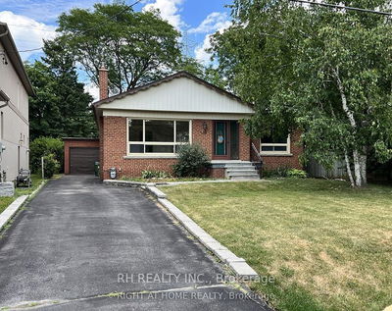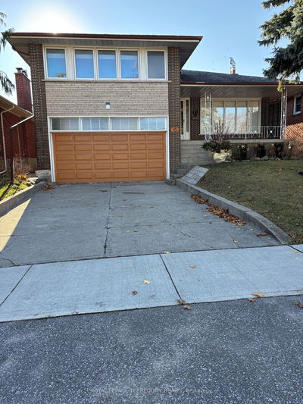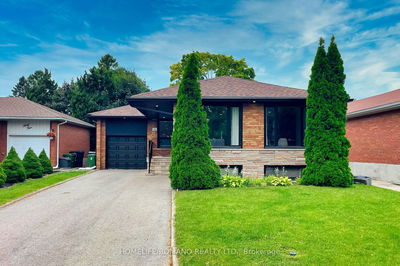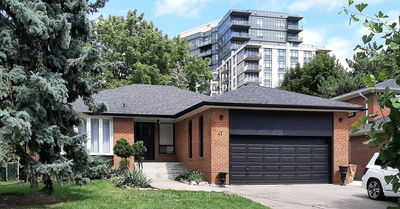Gorgeous Custom Designed & Fully Renovated Home in Prestigious Princess Anne Manor! Contemporary Kitchen W/ Centre Island, S/S Appliances, Custom Backsplash, Sliding Doors to Yard. Open Concept Living Room W/ Modern Electric Fireplace, Picture Window, Pot Lights. W/O to Fully Fenced Yard from Dining Room Via Double Sliding Doors, Multiple Patio Areas W/ Pergola & Hot Tub - Perfect for Entertaining! Home Features 4 Full Beautifully Upgraded Bathrooms. Generous Sized Primary Bedroom W/ 3 Piece Ensuite & Wall to Wall Closet. Upstairs Laundry. Separate Entrance Bsmt Apt W/ Full Kitchen, Large Rec Room, Wet Bar, Additional Lower Laundry, Living Room, 2 Baths & 2 Bedrooms. Excellent School District, 5 Minutes from Subway, Shops, Restaurants, Grocery, Steps from St.George's Golf Course. This Home Has it All - Just Move in and Enjoy!
Property Features
- Date Listed: Friday, October 11, 2024
- City: Toronto
- Neighborhood: Princess-Rosethorn
- Major Intersection: Islington Ave/The Kingsway
- Full Address: 1620 Islington Avenue, Toronto, M9A 3M6, Ontario, Canada
- Living Room: Electric Fireplace, Picture Window, Laminate
- Kitchen: Centre Island, Stainless Steel Appl, Sliding Doors
- Kitchen: Ceramic Back Splash, Stainless Steel Appl, Above Grade Window
- Living Room: Separate Rm, Laminate, Above Grade Window
- Listing Brokerage: Royal Lepage Signature Realty - Disclaimer: The information contained in this listing has not been verified by Royal Lepage Signature Realty and should be verified by the buyer.


