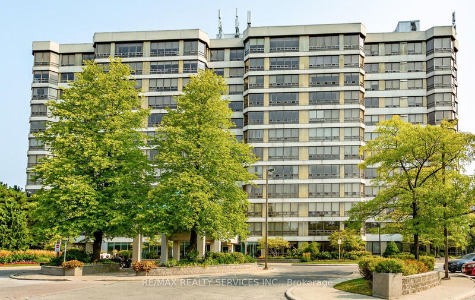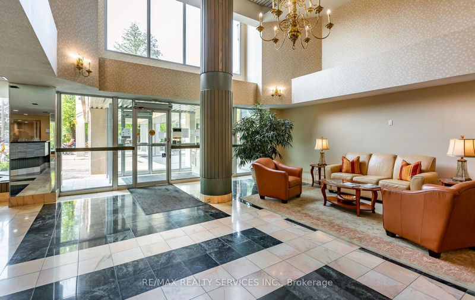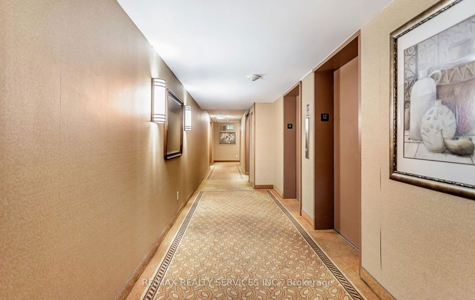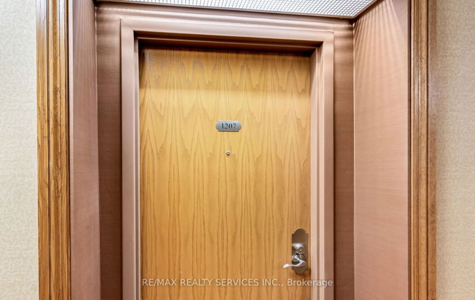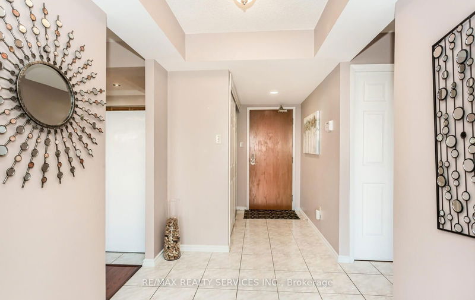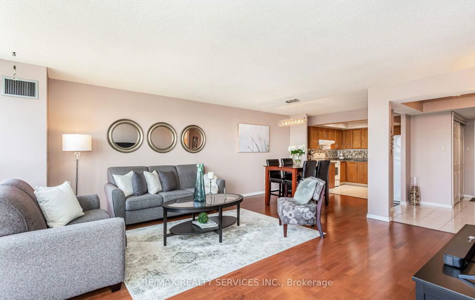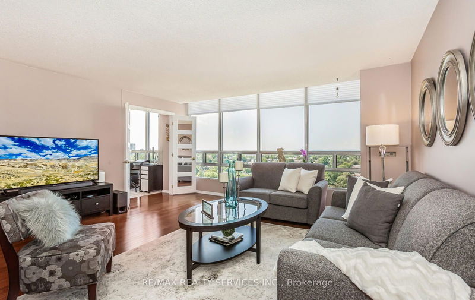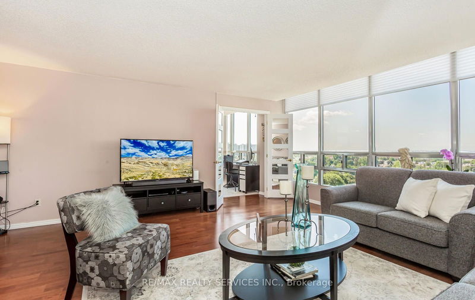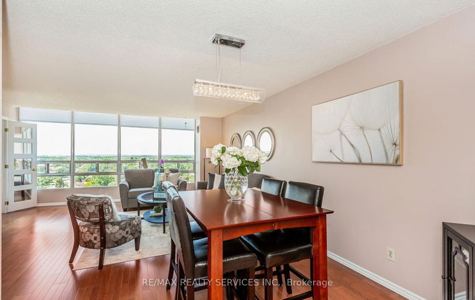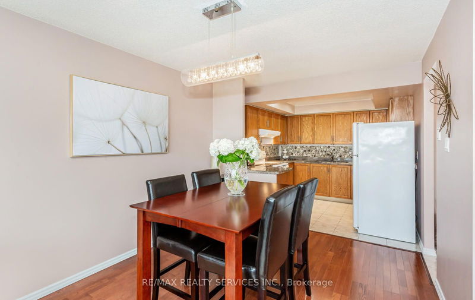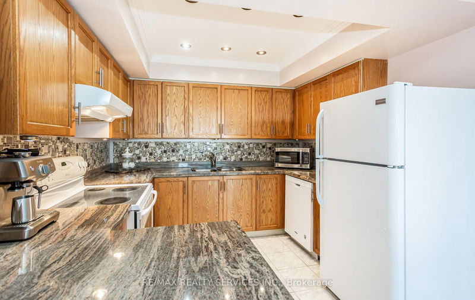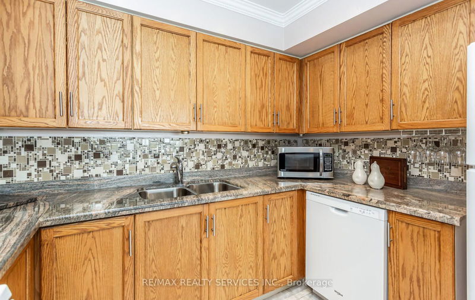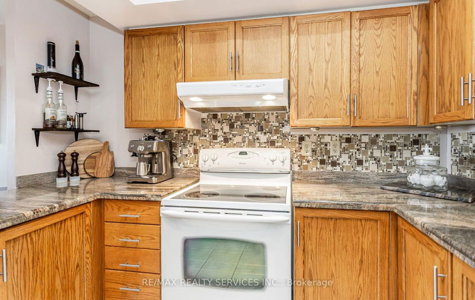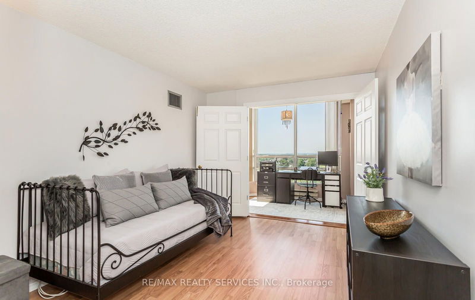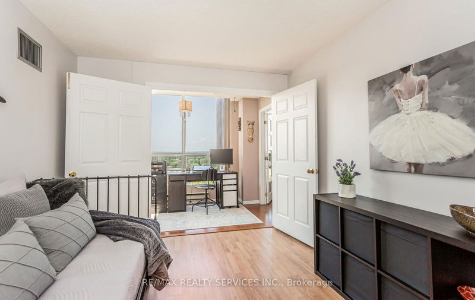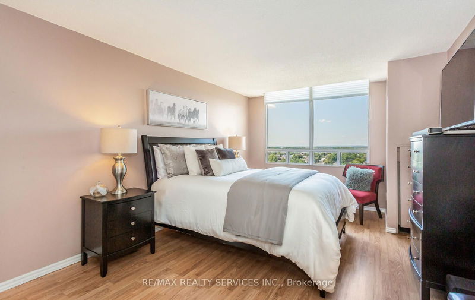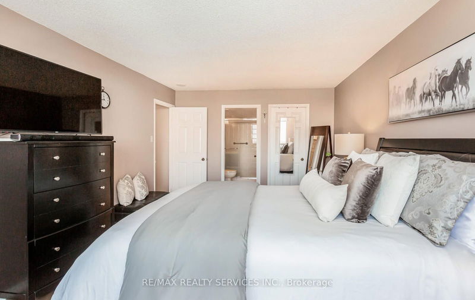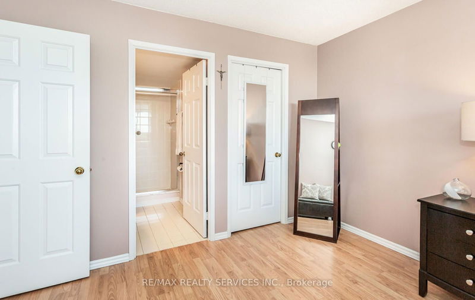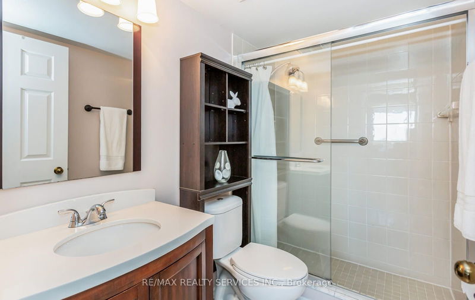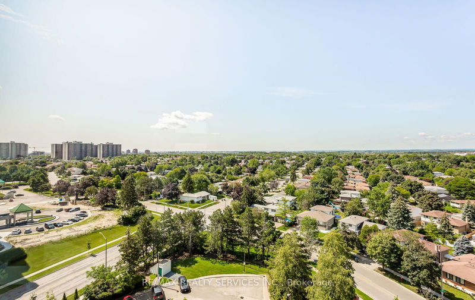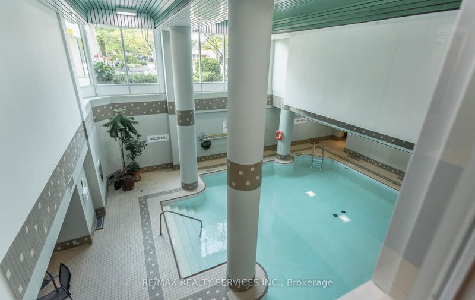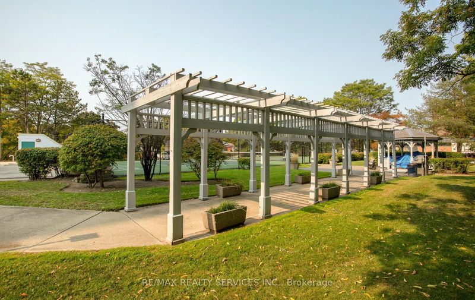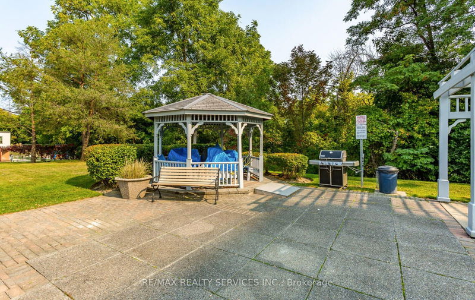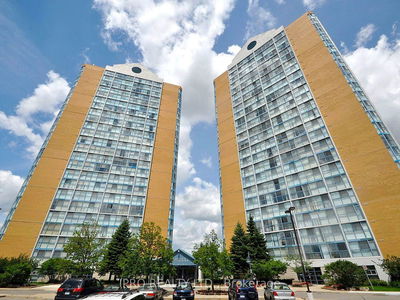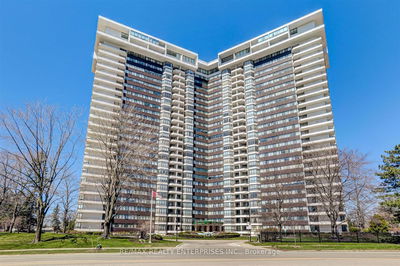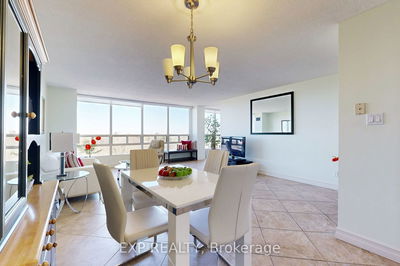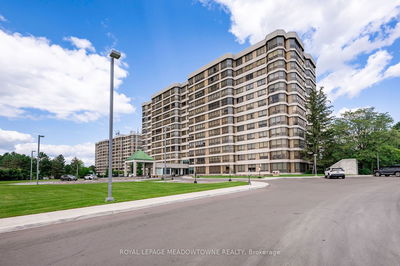PREMIUM TOP FLOOR! BEAUTIFUL SUITE! 2 OWNED PARKING SPOTS! ONE OWNED STORAGE LOCKER! 24 HOUR SECURITY! UTILITES INCLUDED! Spacious unit with an OPEN CONCEPT combined living & dining room area. NEUTRAL DEOCR. VERY CLEAN suite! The kitchen offers GRANITE COUNTERTOPS, tile flooring; decor BACKSPLASH, CROWN MOULDING & POT LIGHTS! Solarium (can be used as an office or a den) offers loads of NATURAL DAYLIGHT + 2 double door entries. LARGE PRIMARY bedroom has a private 3pc en-suite with a MODERN VANITY, FRAMLESS GLASS SHOWER DOORS, tile flooring + a LARGE WALK IN CLOSET! The 2nd bedroom is spacious and is adjacent to the solarium. The main 4pc bathroom has tile flooring, modern vanity & neutral fixtures. Additionally this unit has PRIVATE ENSUITE LAUNDRY & a LARGE DOUBLE HALL CLOSET. The building has Loads of amenities for you to enjoy! Maintenance fee includes heat, hydro, air conditioning, water, building insurance, parking and common elements!
Property Features
- Date Listed: Friday, October 11, 2024
- Virtual Tour: View Virtual Tour for 1207-310 Mill Street S
- City: Brampton
- Neighborhood: Brampton South
- Full Address: 1207-310 Mill Street S, Brampton, L6Y 3B1, Ontario, Canada
- Kitchen: Granite Counter, Tile Floor, Pot Lights
- Living Room: Laminate, Combined W/Dining, Large Window
- Listing Brokerage: Re/Max Realty Services Inc. - Disclaimer: The information contained in this listing has not been verified by Re/Max Realty Services Inc. and should be verified by the buyer.

