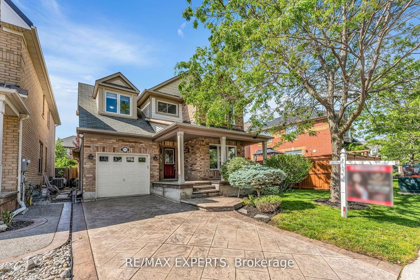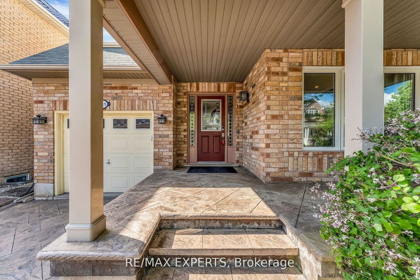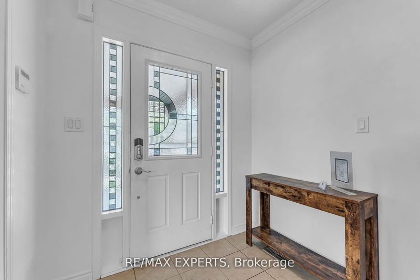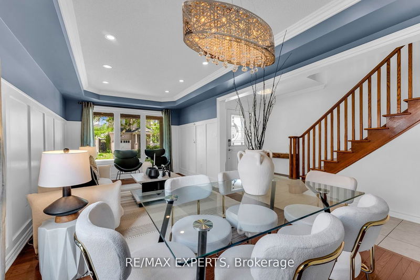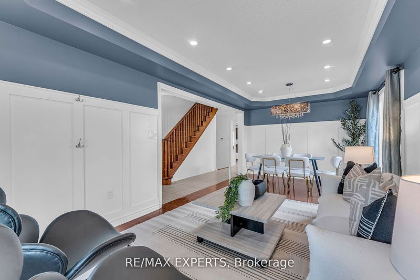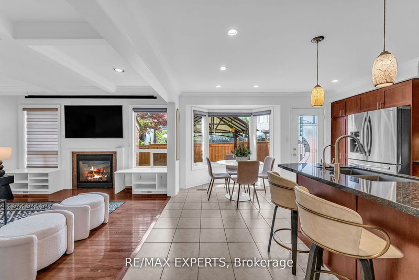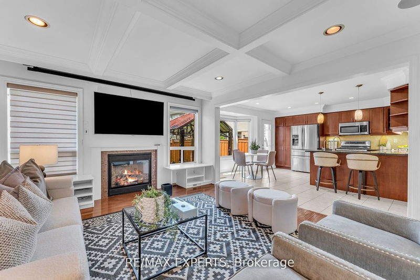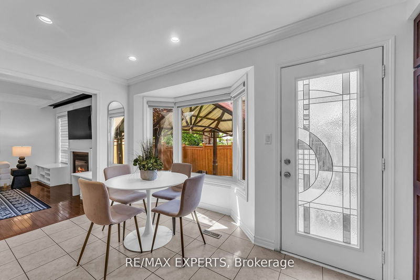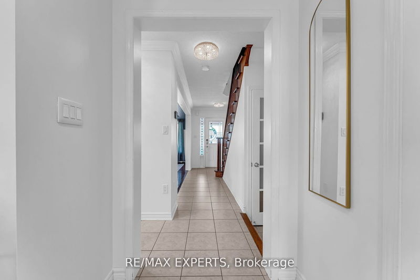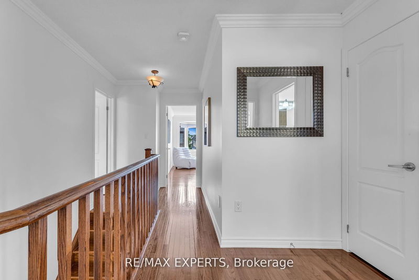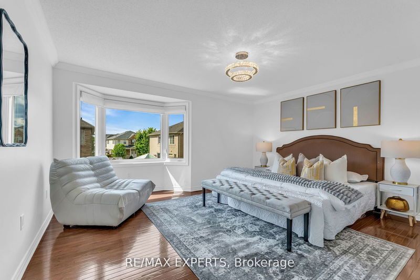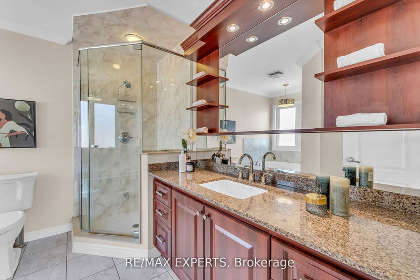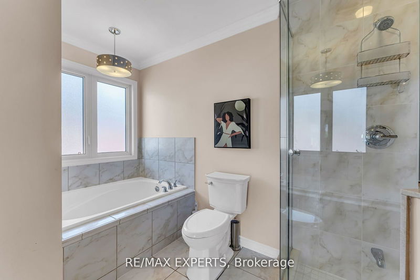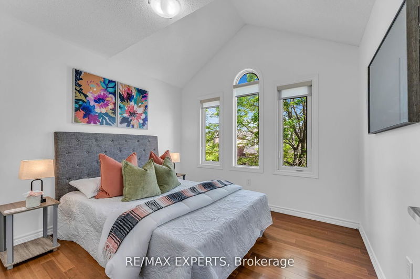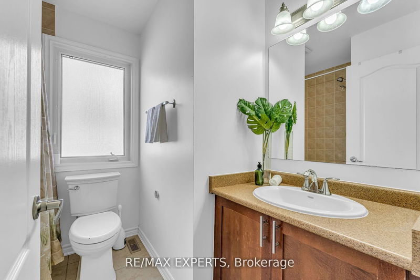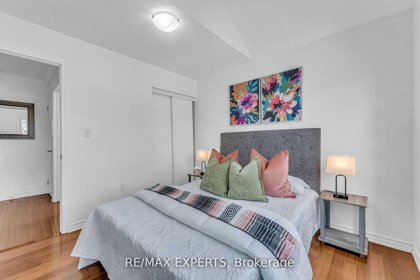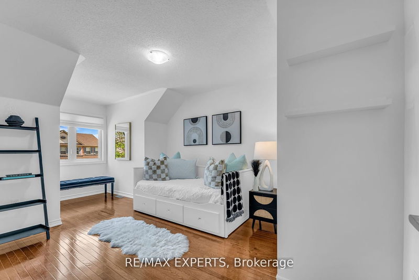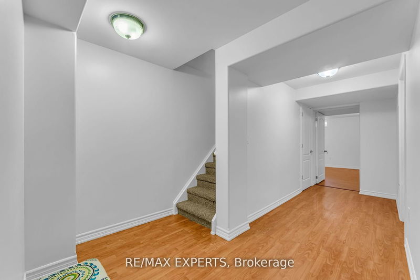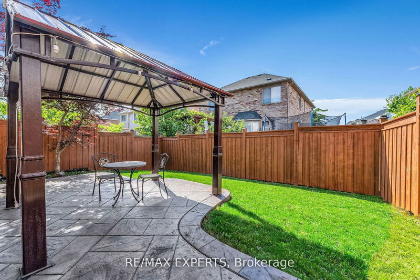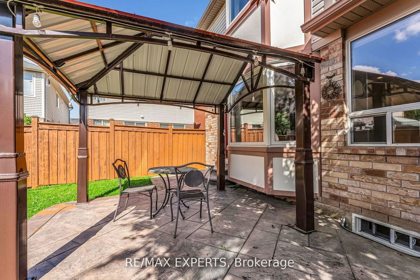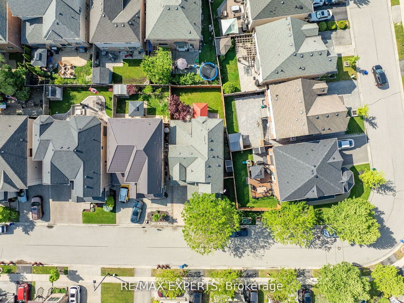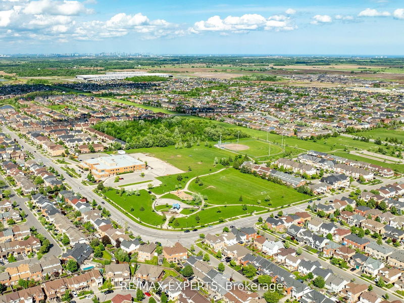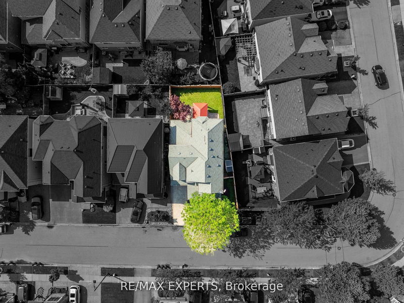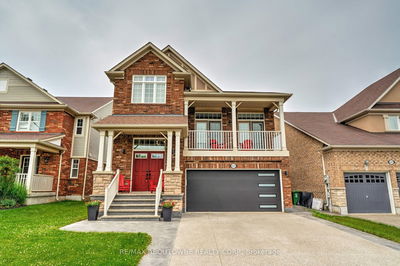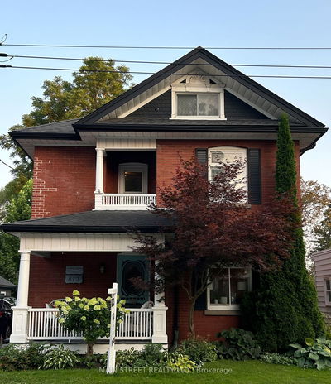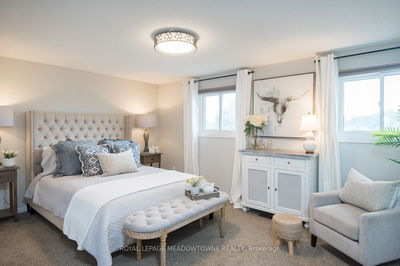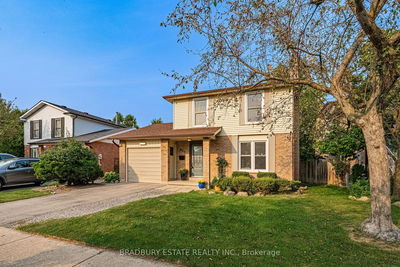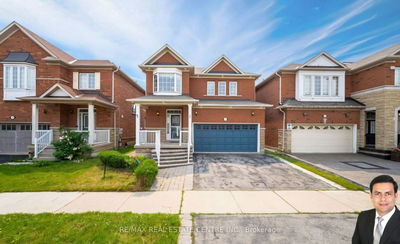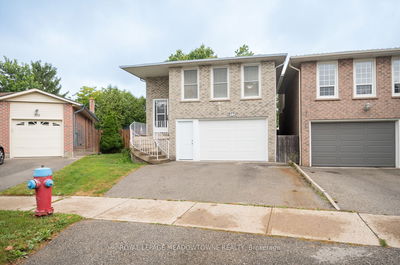Welcome to this beautiful home in the heart of Milton, set on a large corner. The property exquisite hardwood floors, detailed crown moulding, elegant wainscoting, power blinds on main , coffered ceiling. The family room is perfect for entertainment, with a 16x9 projector screen, built-in speakers, custom shelves, and a cozy gas fireplace. The upgraded gourmet kitchen boasts granite countertops, a stylish backsplash, s/s appliances, and a pantry. outside, enjoy the beautifully crafted stamped concrete driveway, porch, and patio. The upper level offers spacious bedrooms and a laundry room with a Samsung front-loading washer/dryer. The large master suite includes a luxurious upgraded ensuite with walk in closet. Finished basement adds extra living space, and with no carpet throughout, maintenance is a breeze. Additional features include no sidewalk for extra privacy and proximity to the Go station, public transit, schools, library, leisure center and amenities.
Property Features
- Date Listed: Friday, October 11, 2024
- City: Milton
- Neighborhood: Coates
- Major Intersection: Thompson & Derry
- Living Room: Hardwood Floor, Open Concept, Wainscoting
- Family Room: Coffered Ceiling, Built-In Speakers, Fireplace
- Kitchen: Pantry, Stainless Steel Appl, Country Kitchen
- Listing Brokerage: Re/Max Experts - Disclaimer: The information contained in this listing has not been verified by Re/Max Experts and should be verified by the buyer.

