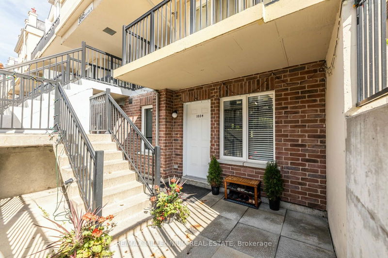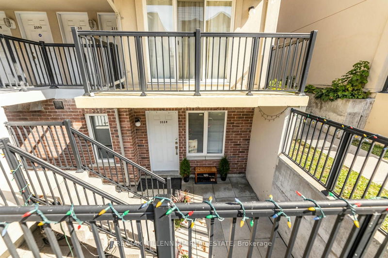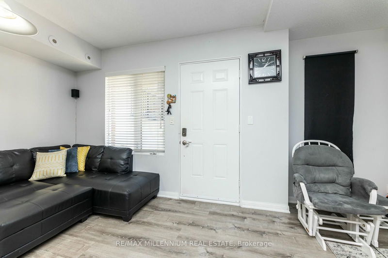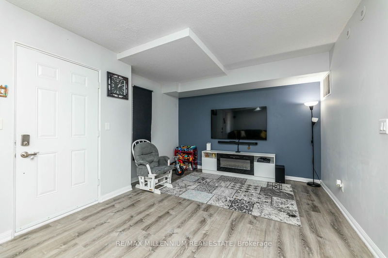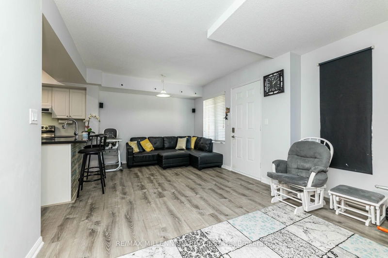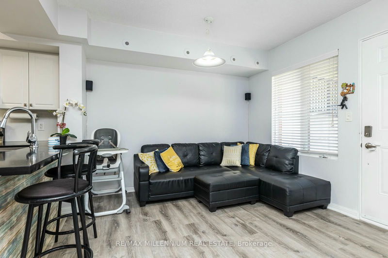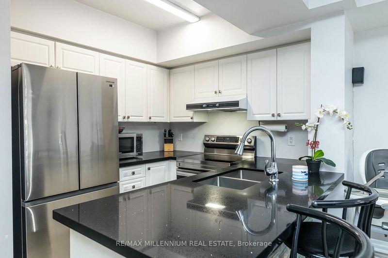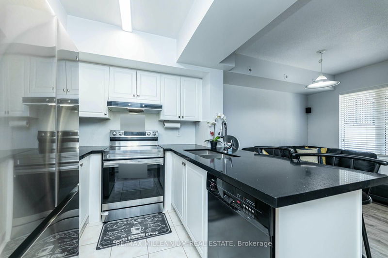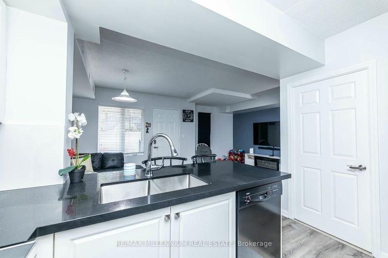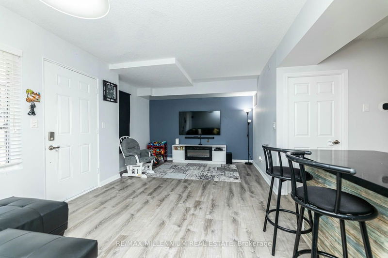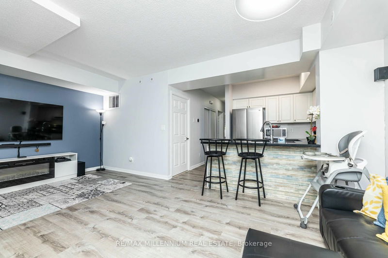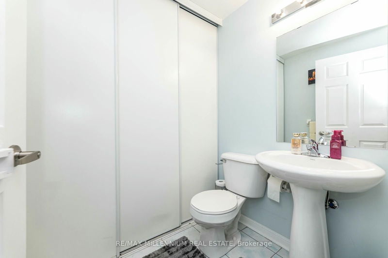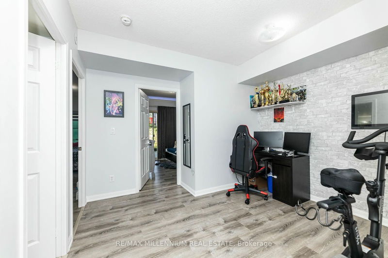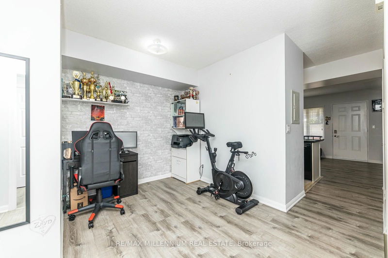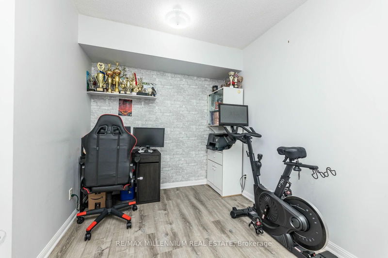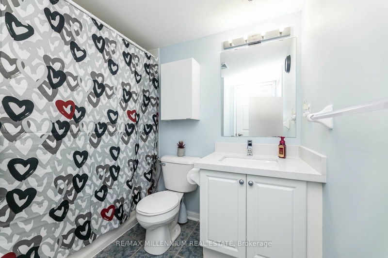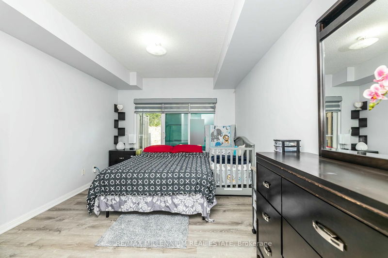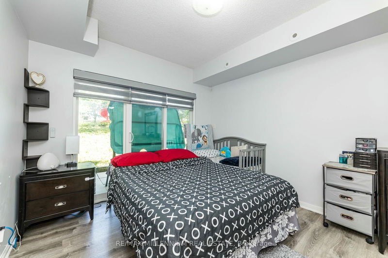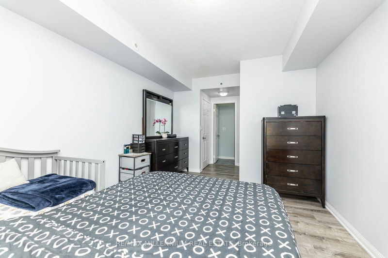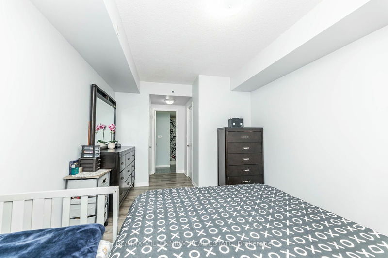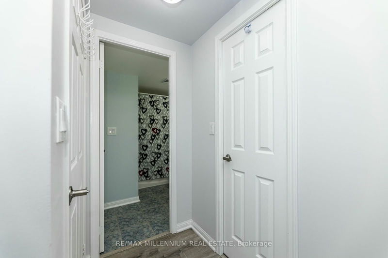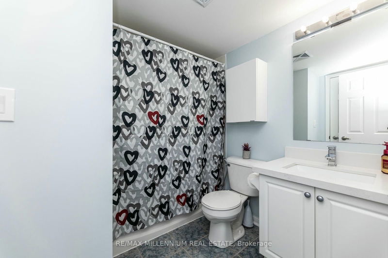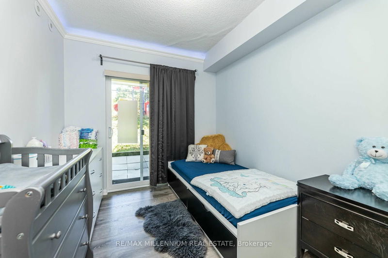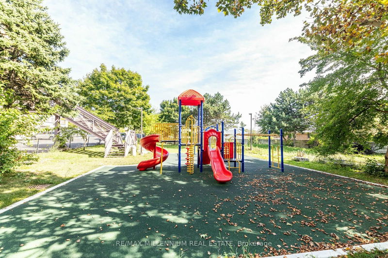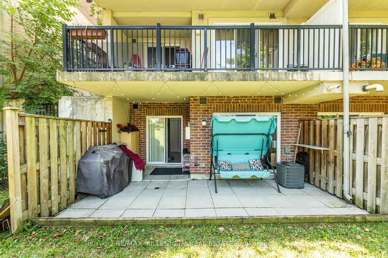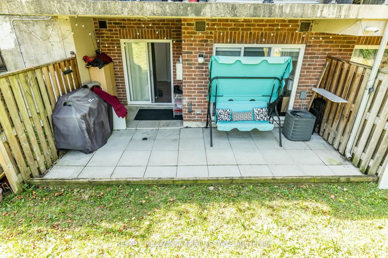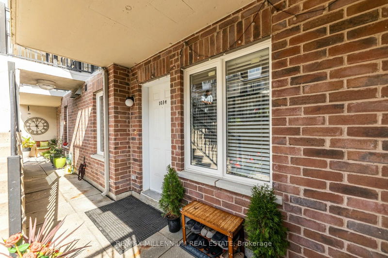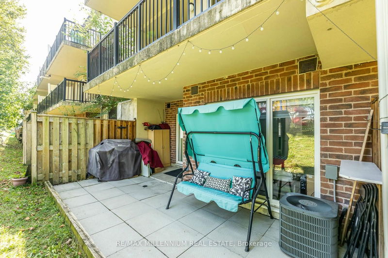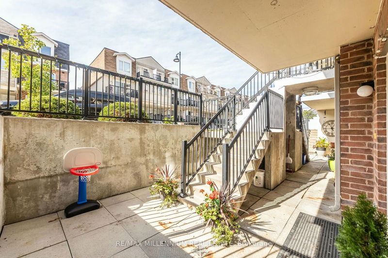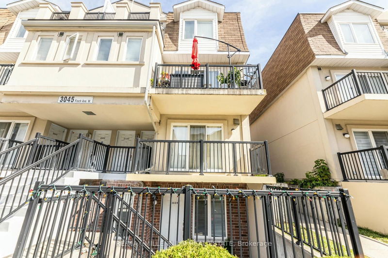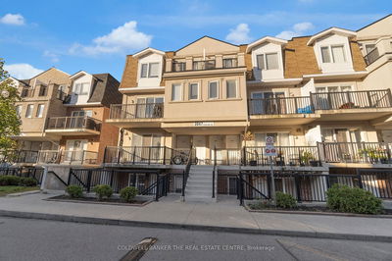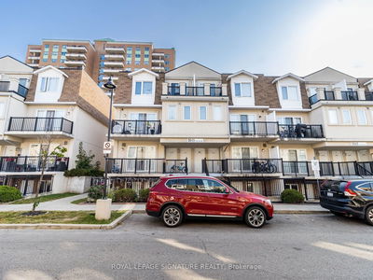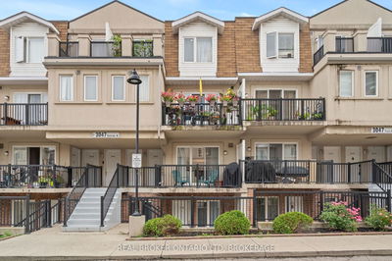Welcome To Harmony Village! This 890 Sq Ft *End Unit* Stacked Townhouse Boasts 2 Bedrooms+ Den, 1.5 Baths, A Walk-Out Private Patio, 2 Parking Spots & A Locker. Maintained WithLove By The Current Owners, New Stainless Steel Appliances with Quartz counters. This UnitIs Perfect For Young Families! Lots Of Upgrades. Garage Entrance Next To The Unit.Motorize Shutter in master Bedroom . Easy Access To 401/400, York University ,HumberCollege! Finch LRT Underway & At Doorstep Will Provide Transit from Humber College Station to Finch West Station. Don't Miss Out On This Beauty! Shows Well, Must See!
Property Features
- Date Listed: Saturday, October 12, 2024
- Virtual Tour: View Virtual Tour for 1034-3045 Finch Avenue E
- City: Toronto
- Neighborhood: Humbermede
- Full Address: 1034-3045 Finch Avenue E, Toronto, M9M 0A5, Ontario, Canada
- Living Room: Combined W/Dining, Laminate
- Kitchen: Ceramic Back Splash, Backsplash
- Listing Brokerage: Re/Max Millennium Real Estate - Disclaimer: The information contained in this listing has not been verified by Re/Max Millennium Real Estate and should be verified by the buyer.


