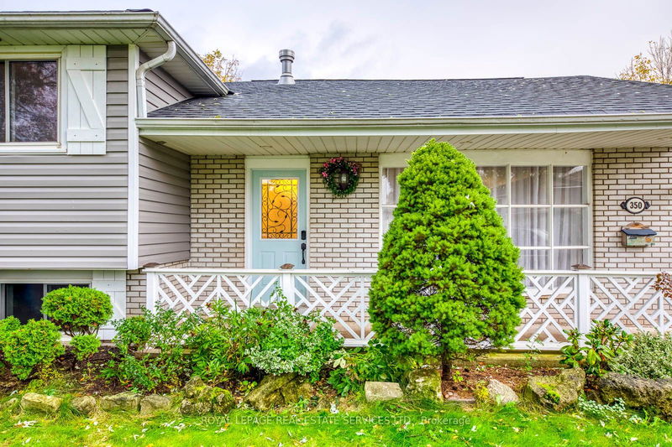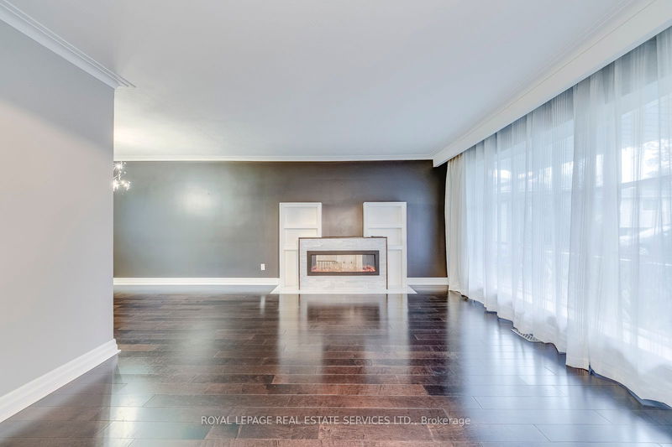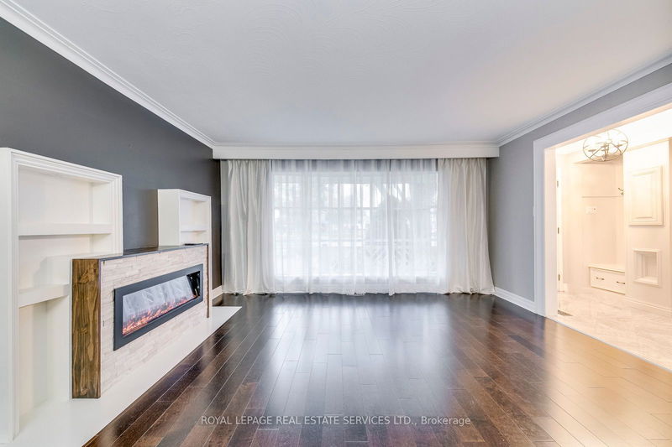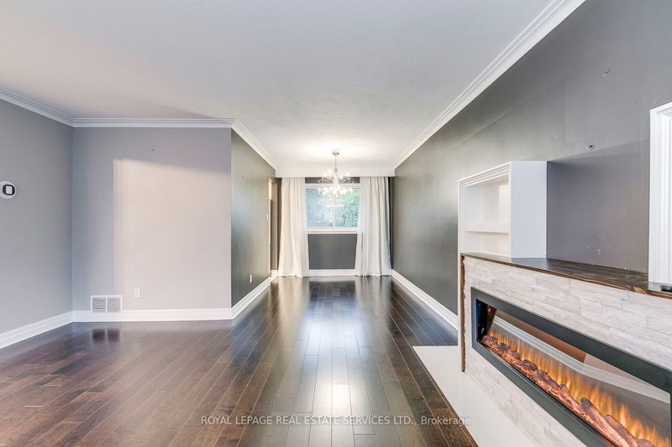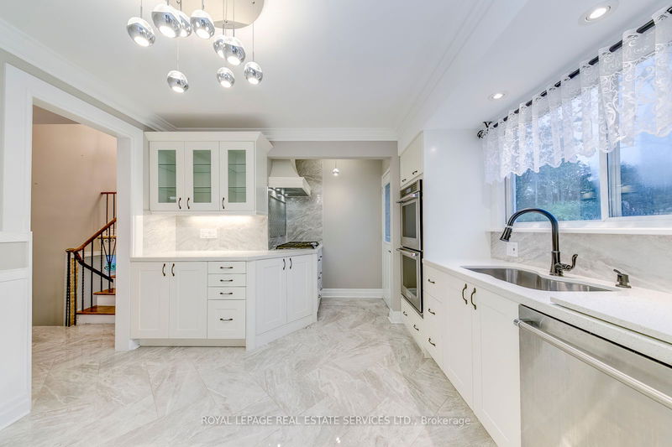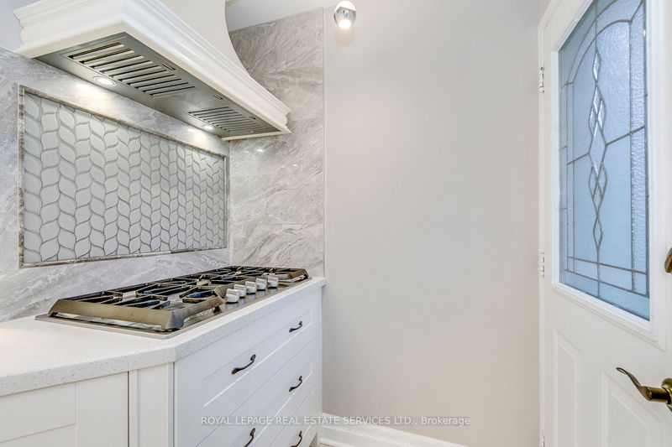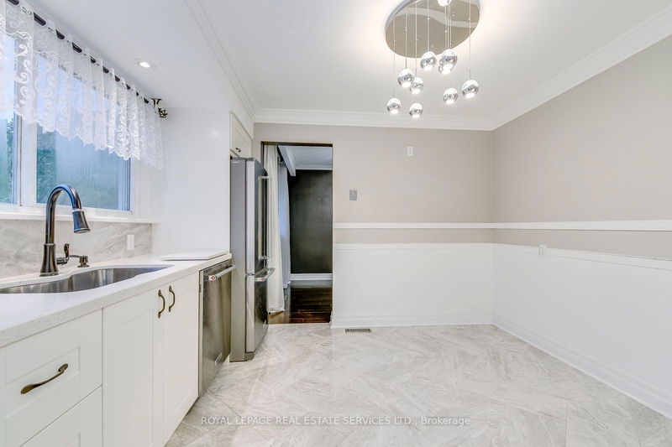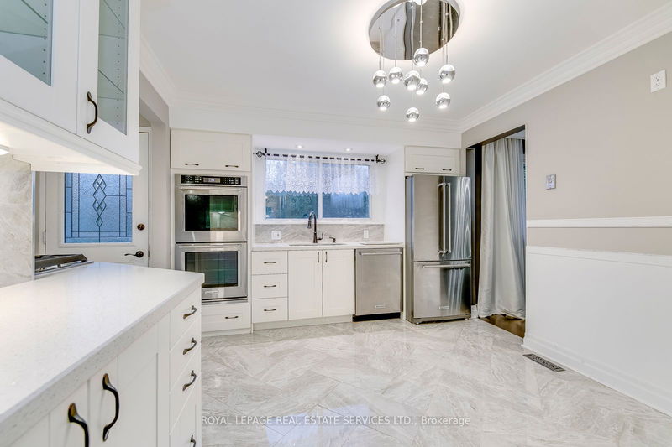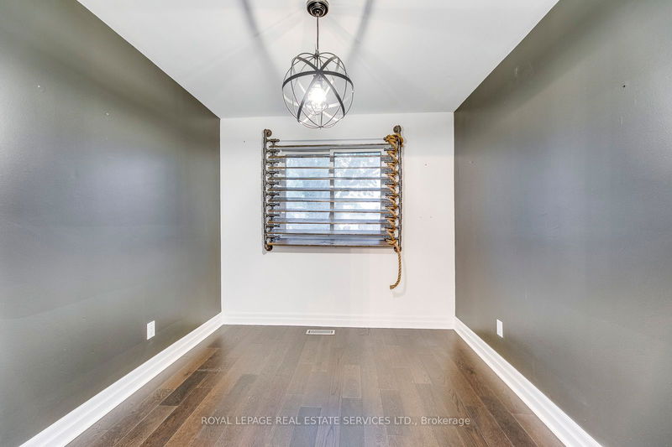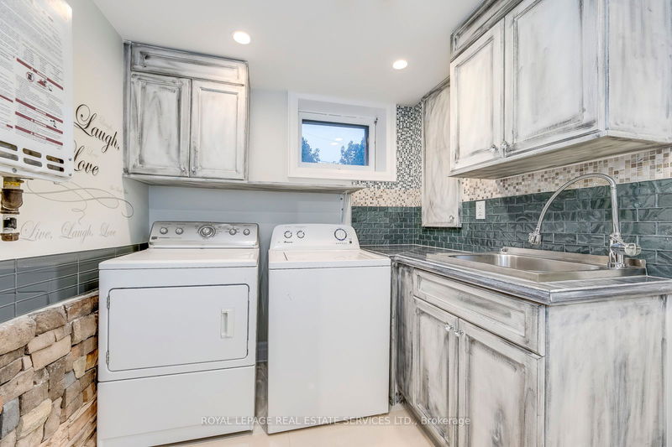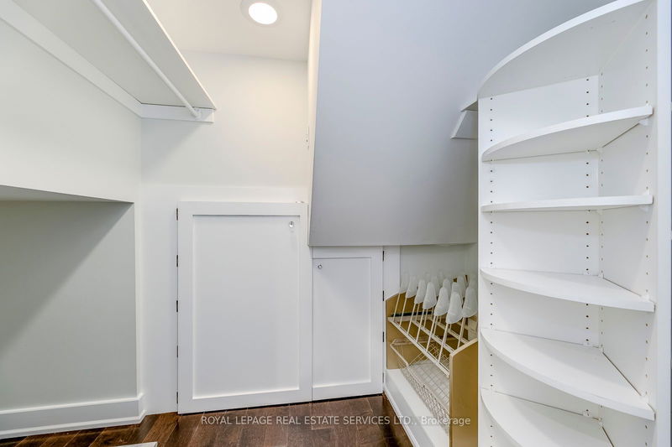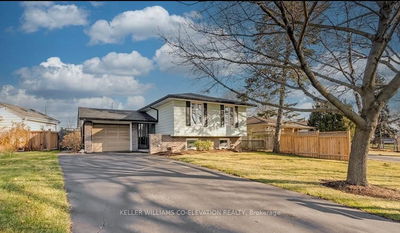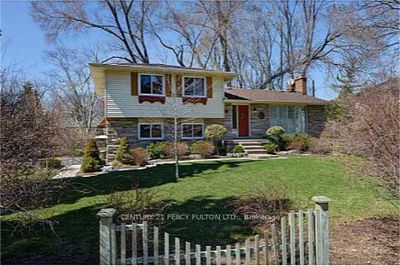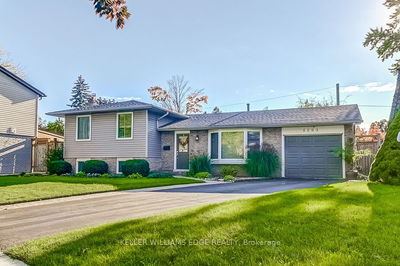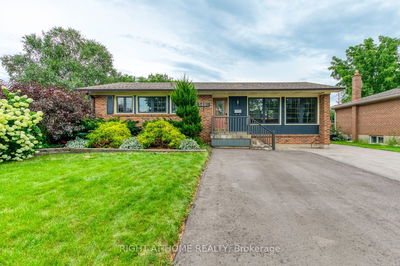Welcome to this stunning side-split detached home nestled in a family-friendly court. This spacious property features hardwood floors throughout, modern appliances, and a stylish stone countertop in the kitchen. The upper level offers three bright bedrooms and a contemporary 4-piece bathroom. The finished basement includes a luxurious spa-like 3-piece bathroom and large above-grade windows that let in plenty of natural light. With generous storage and an expansive private backyard ideal for playing and entertaining, the home also has a driveway that accommodates 4+ cars. Conveniently situated near schools, parks, trails, shopping, and highways, this residence is a fantastic opportunity for families seeking comfort and convenience. Don't miss out on this gem!
Property Features
- Date Listed: Saturday, October 12, 2024
- City: Burlington
- Neighborhood: Appleby
- Major Intersection: Burloak/Spruce
- Full Address: 350 Trafalgar Court, Burlington, L7L 4W2, Ontario, Canada
- Living Room: Hardwood Floor, Bay Window, Combined W/Dining
- Kitchen: Ceramic Floor, Stainless Steel Appl, W/O To Patio
- Listing Brokerage: Royal Lepage Real Estate Services Ltd. - Disclaimer: The information contained in this listing has not been verified by Royal Lepage Real Estate Services Ltd. and should be verified by the buyer.



