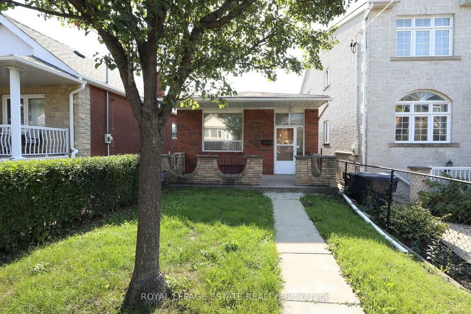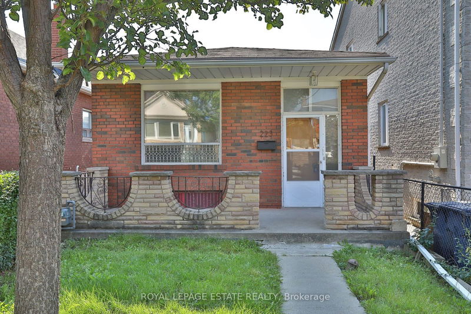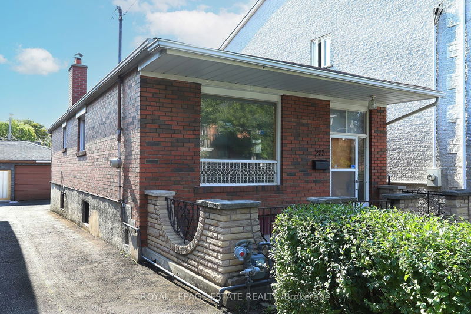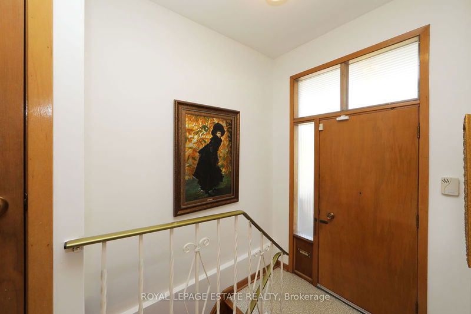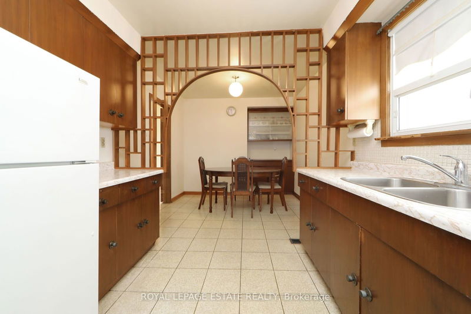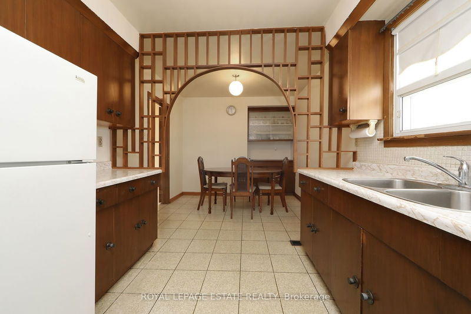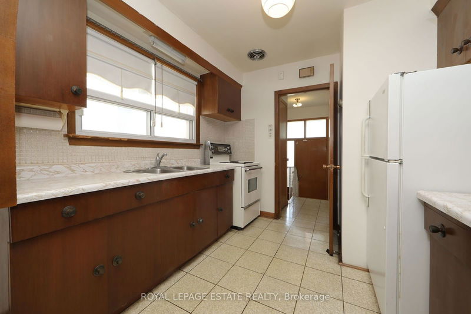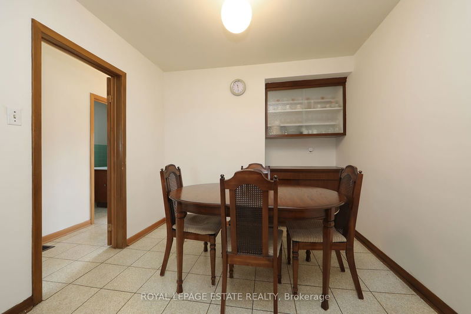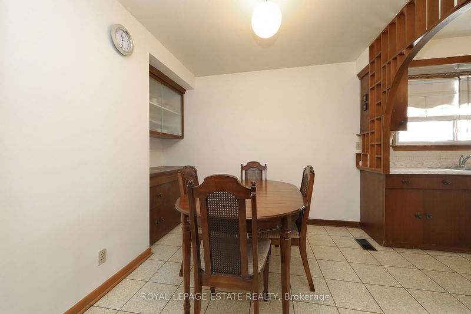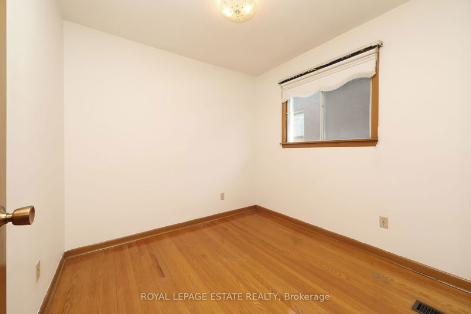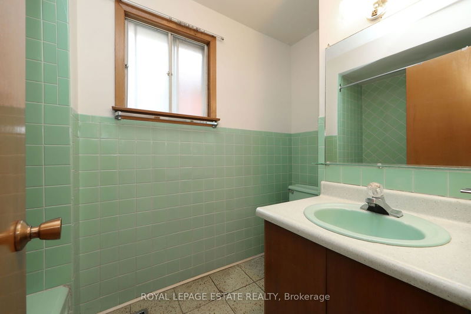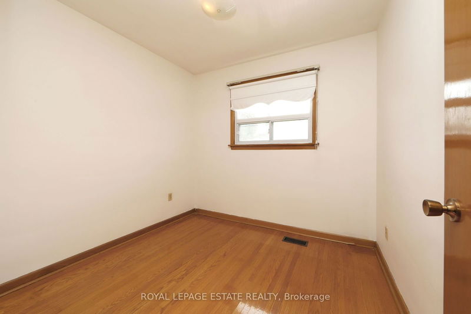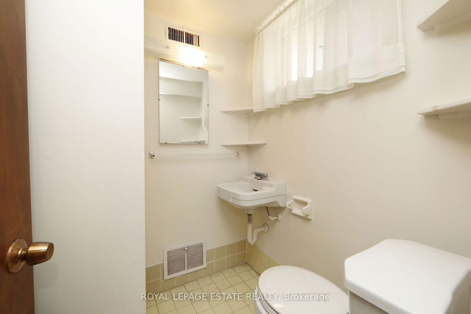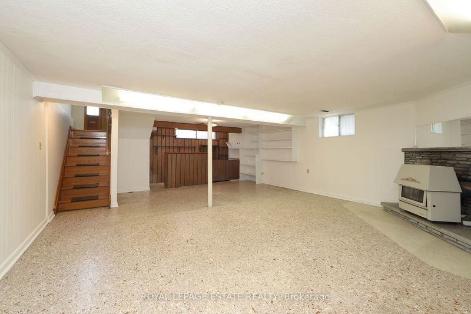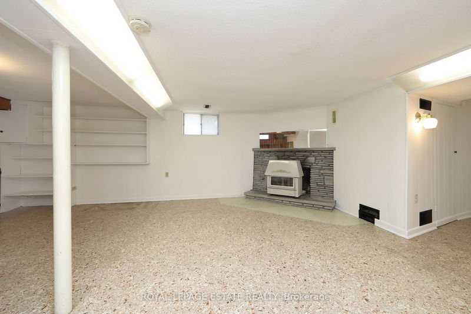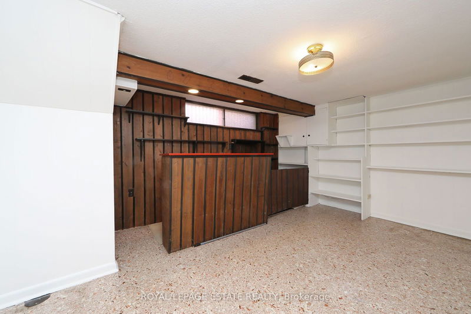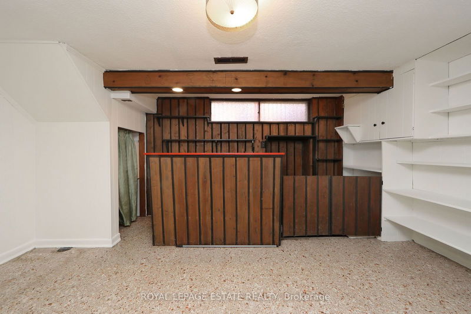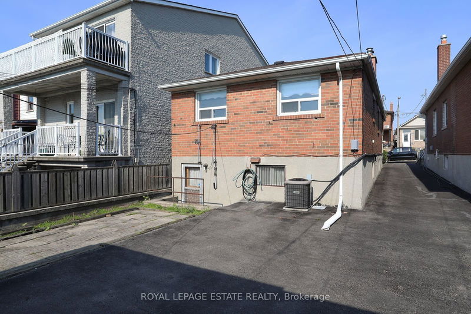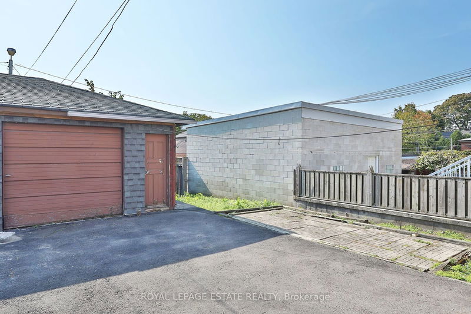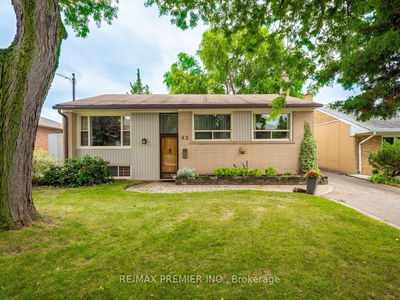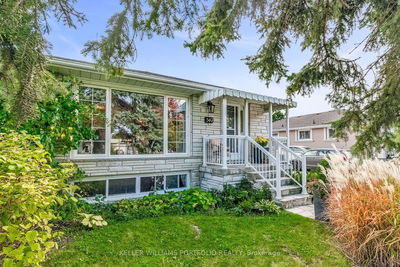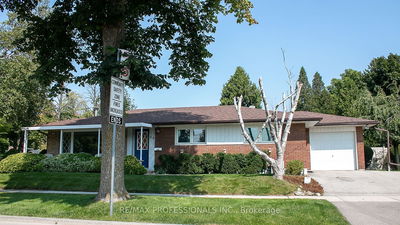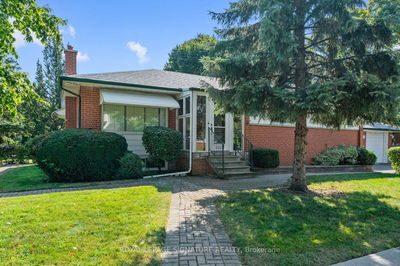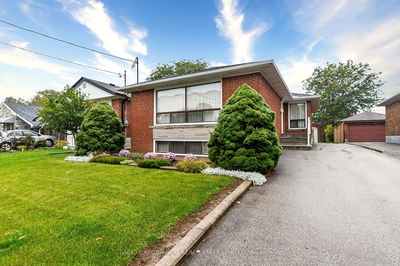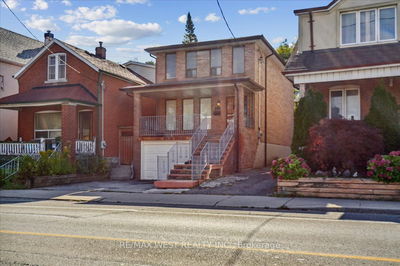Welcome to 223 Rosemount Ave Toronto! What an exciting property with so many options. This is a solid brick 3-bedroom bungalow with a garage in the back. This property features a main-floor family room, two kitchens, one upstairs and one downstairs. Two bathrooms, one on each floor! The basement boasts a large cantina, a wet bar, and a separate back entrance. sitting on a laneway and yes! We have a Laneway home report This home is perfect for a single-family or those looking for a multi-generational family space! This home is close to schools, public transit, shopping and the ever-so-trendy St. Clair Ave W! Sit on the fantastic front porch or go to the quaint little cafe just a few feet down the street with a nice patio Enjoy a coffee and a snack and get to know the neighbours.!
Property Features
- Date Listed: Tuesday, October 15, 2024
- City: Toronto
- Neighborhood: Corso Italia-Davenport
- Major Intersection: Dufferin St and St Clair Ave west
- Family Room: Hardwood Floor, Above Grade Window, O/Looks Frontyard
- Kitchen: Double Sink, Backsplash, Combined W/Dining
- Kitchen: Walk-Out, Double Sink, Combined W/Laundry
- Listing Brokerage: Royal Lepage Estate Realty - Disclaimer: The information contained in this listing has not been verified by Royal Lepage Estate Realty and should be verified by the buyer.

