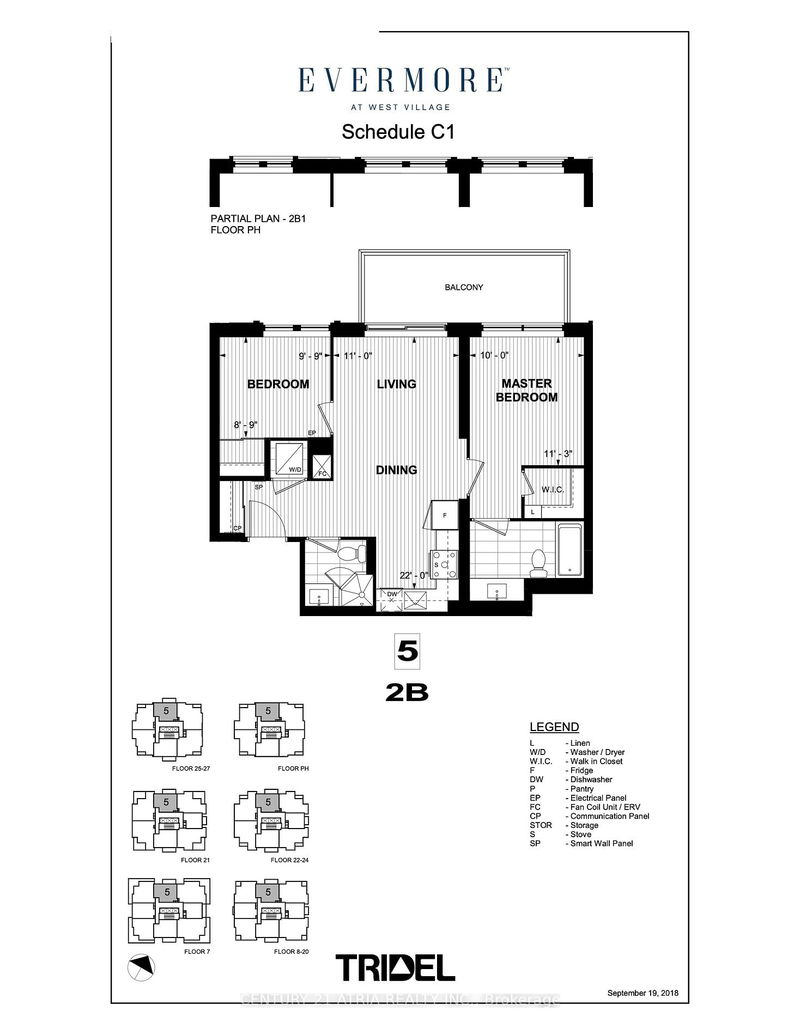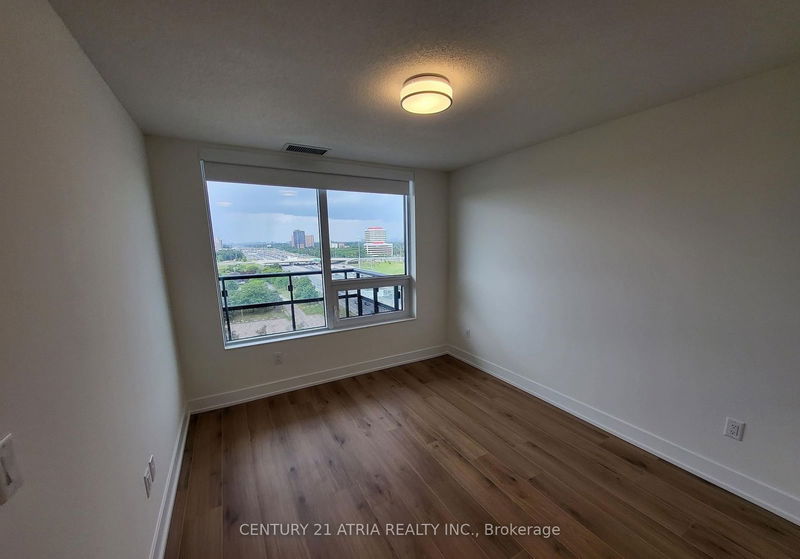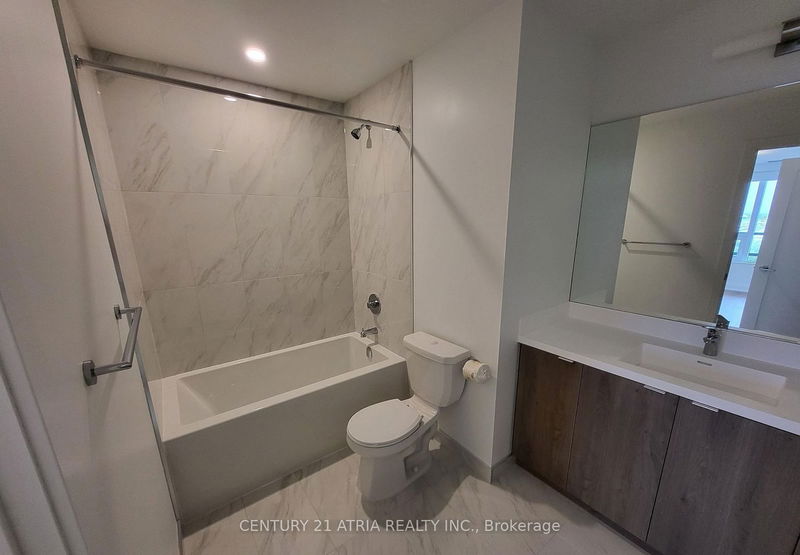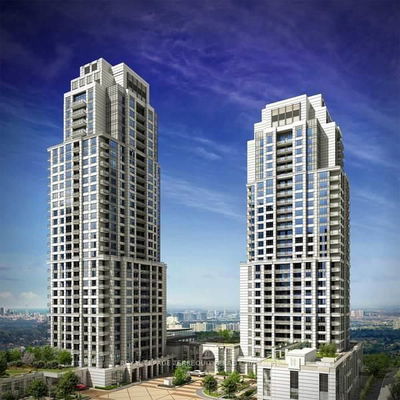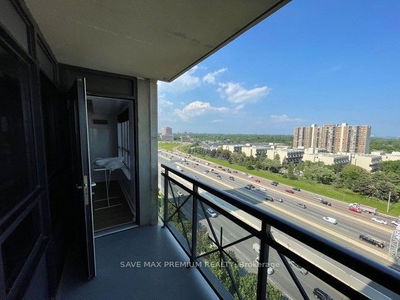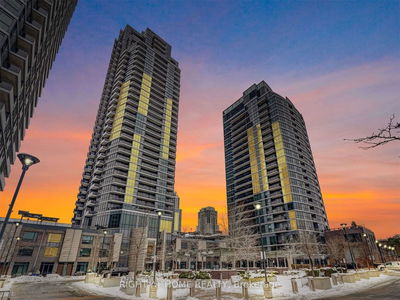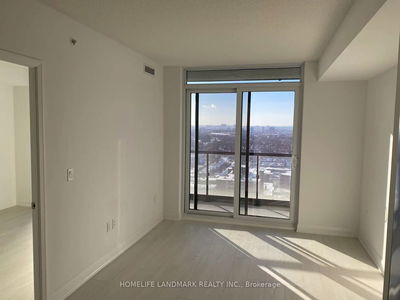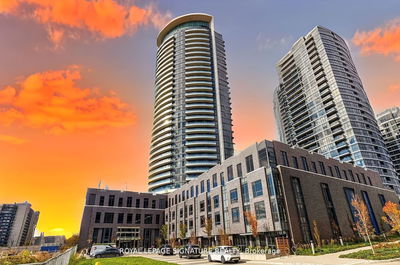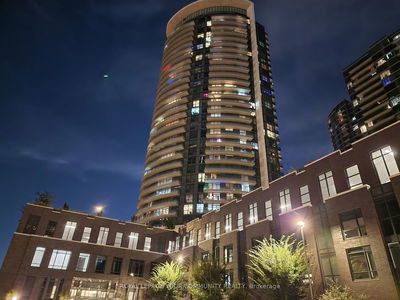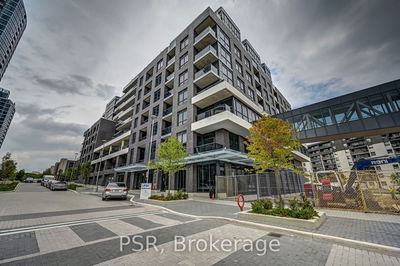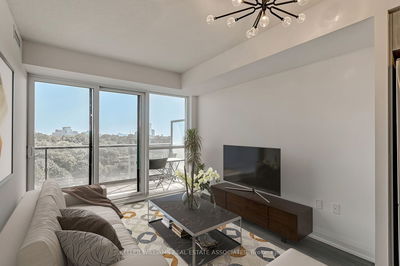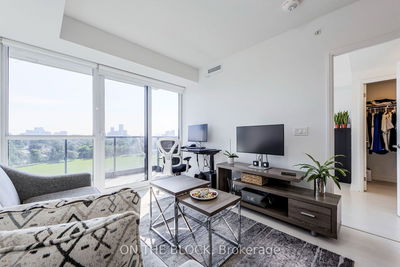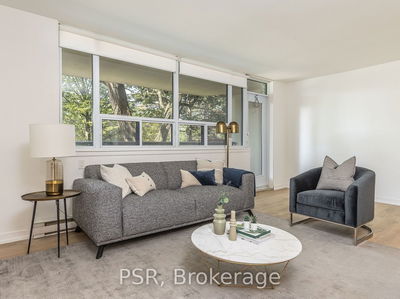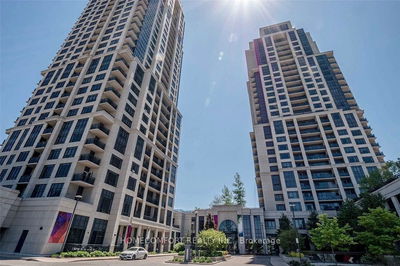Call this north facing 2 bed + 2 bath unit @ Evermore your home. Approx 800 sf of open concept space w laminate flooring throughout. Entertainers kitchen w stainless steel, quartz counters & custom backsplash. Primary retreat f 4 pc ensuite bath w ample storage. 2nd bed has large closet. Main bath f spa like shower. Ensuite laundry & parking inc.
Property Features
- Date Listed: Monday, October 14, 2024
- City: Toronto
- Neighborhood: Etobicoke West Mall
- Major Intersection: Eva Rd/Hwy 427
- Full Address: 1005-10 Eva Road, Toronto, M9C 0B3, Ontario, Canada
- Living Room: Laminate, Combined W/Dining, W/O To Balcony
- Kitchen: Stainless Steel Appl, Quartz Counter, Backsplash
- Listing Brokerage: Century 21 Atria Realty Inc. - Disclaimer: The information contained in this listing has not been verified by Century 21 Atria Realty Inc. and should be verified by the buyer.

