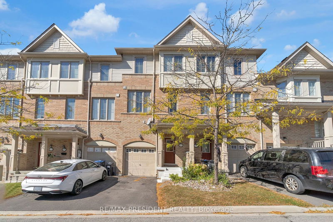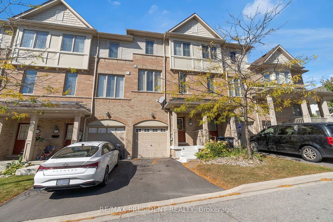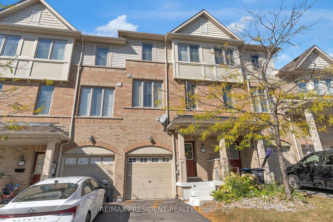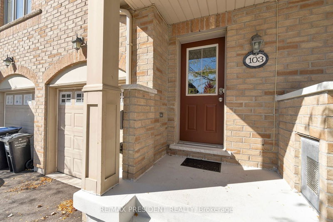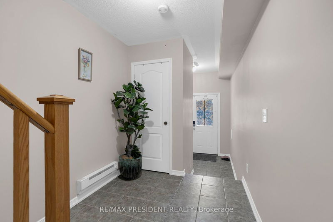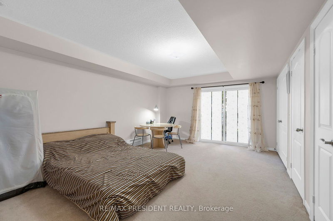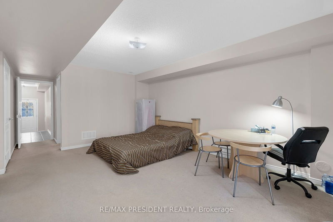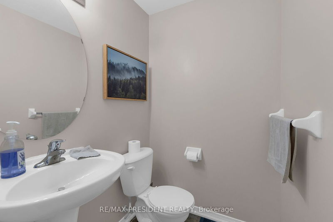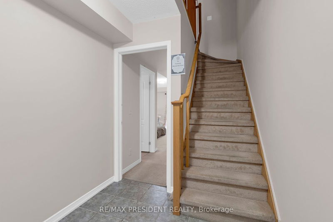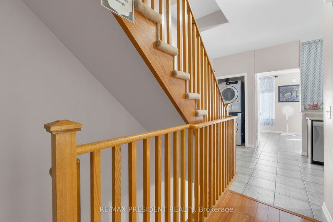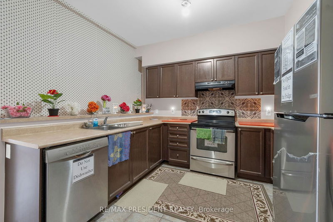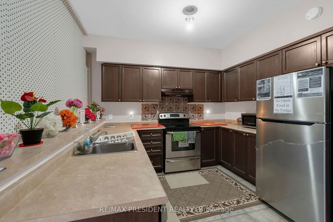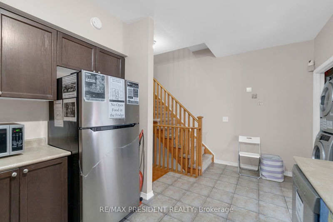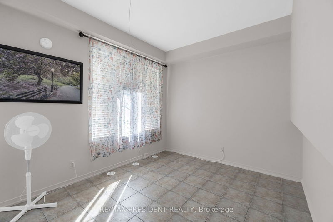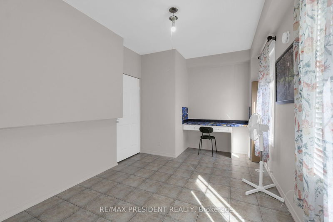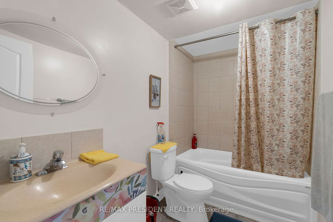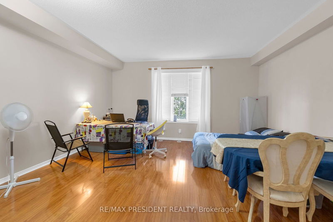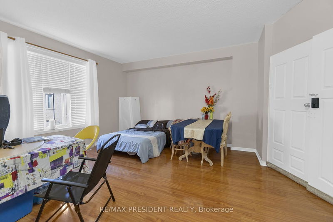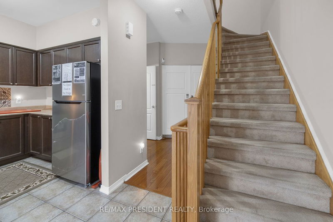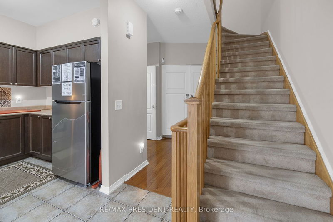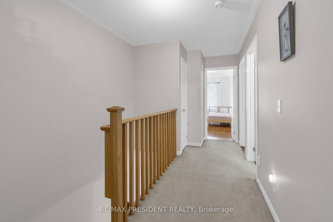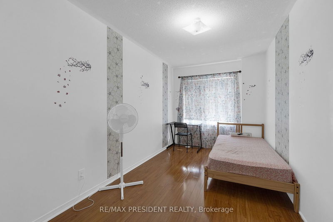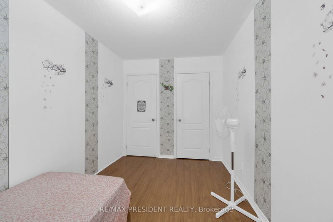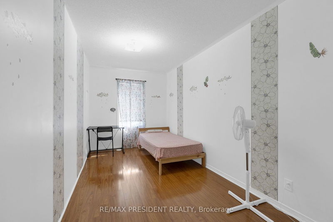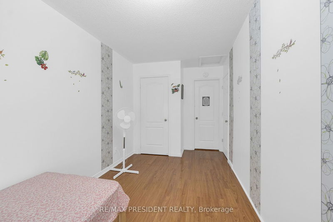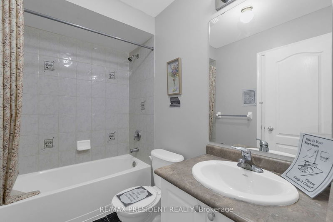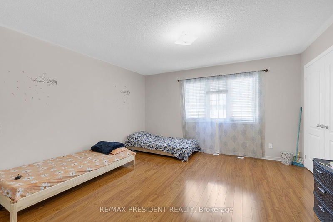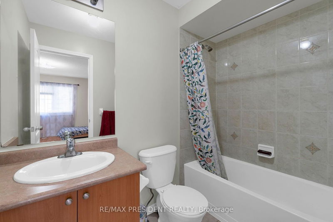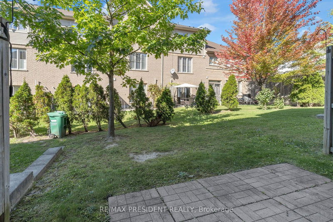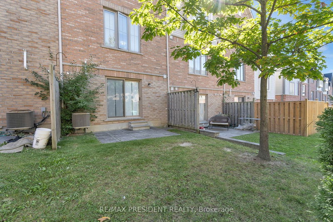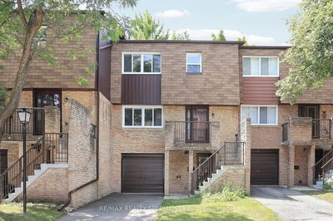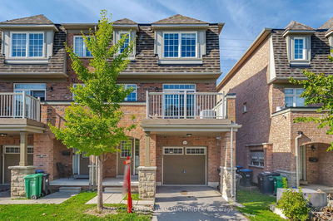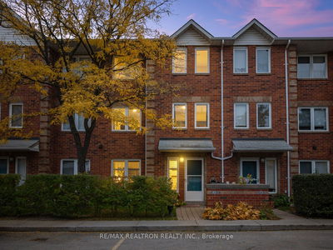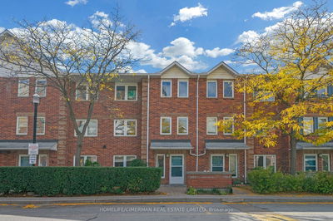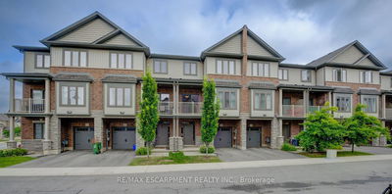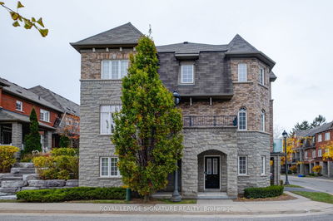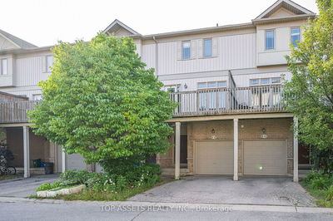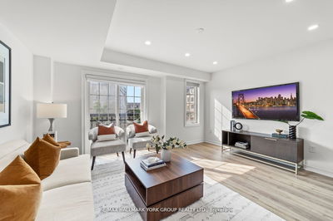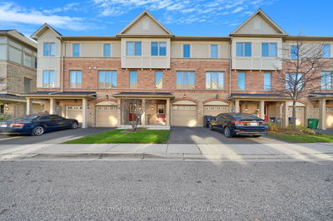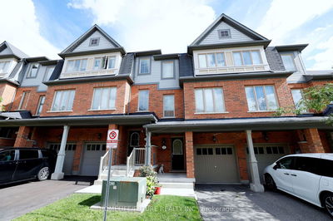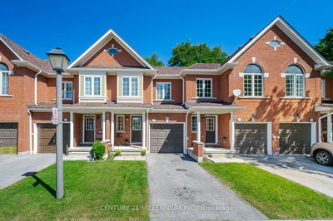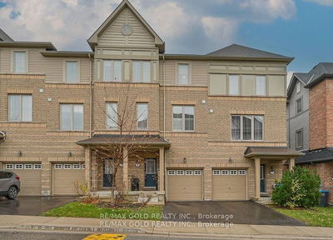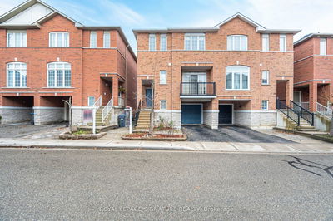Welcome to 103 Cedar Lake Townhome, nestled in the highly sought-after Bram West community. This beautifully designed home offers 3 bedrooms and 4 bathrooms, perfectly located at the Brampton-Mississauga border, with easy access to Hwy407/401. The ground floor boasts an extra spacious family room with a 3-piece bathroom and a walkout to the yard, offering potential for use as an additional bedroom or rental space. On the main floor, enjoy the open-concept layout featuring a modern kitchen with stainless steel appliances, seamlessly flowing into the living and dining areas adorned with large windows and laminate flooring. The third floor offers a luxurious primary bedroom with a 4-piece ensuite, his-and-hers closets, and large windows that flood the room with natural light. The additional bedrooms are spacious and share a full bathroom. The home is filled with natural light and includes a convenient laundry room on the main level. Enjoy easy access to scenic walking trails.
Property Features
- Date Listed: Tuesday, October 15, 2024
- City: Brampton
- Neighborhood: Bram West
- Major Intersection: MAVIS RD / HWY 407
- Family Room: Broadloom, W/O To Yard
- Kitchen: Stainless Steel Appl, Ceramic Floor, Modern Kitchen
- Living Room: Laminate, O/Looks Backyard, Combined W/Dining
- Listing Brokerage: Re/Max President Realty - Disclaimer: The information contained in this listing has not been verified by Re/Max President Realty and should be verified by the buyer.

