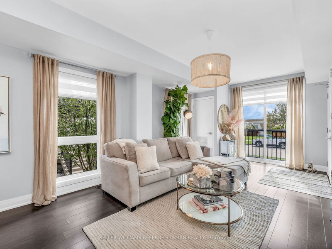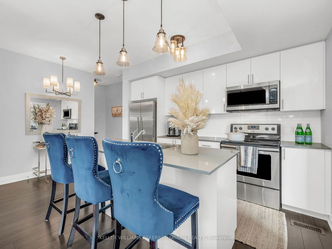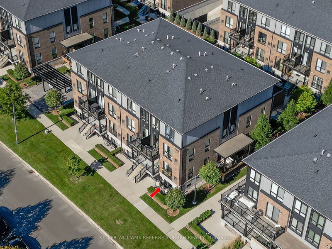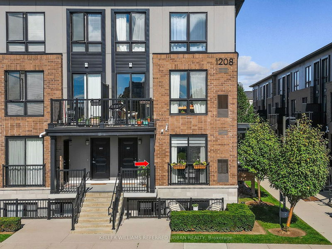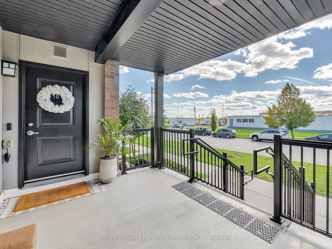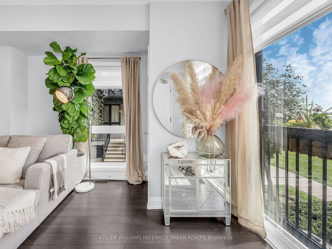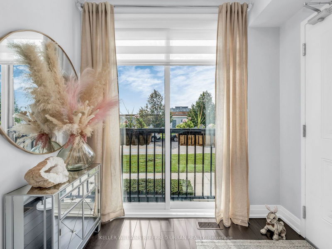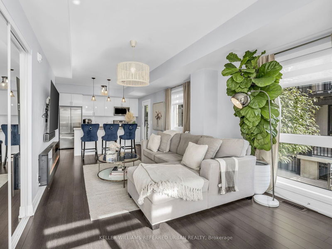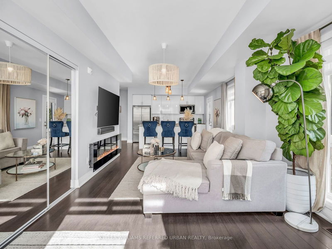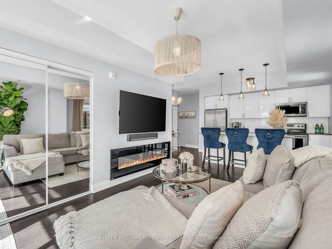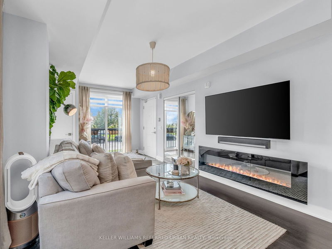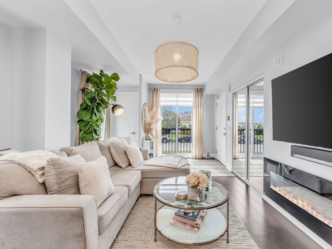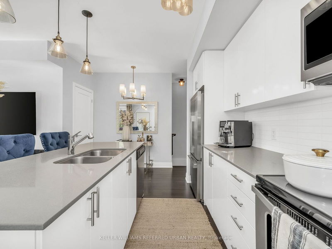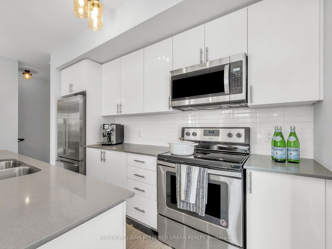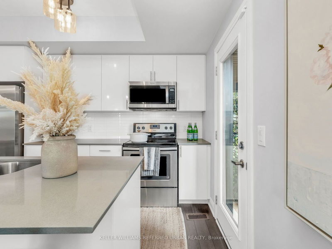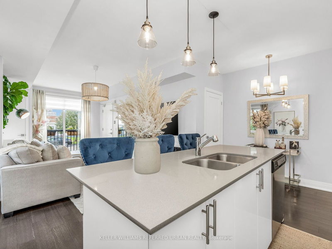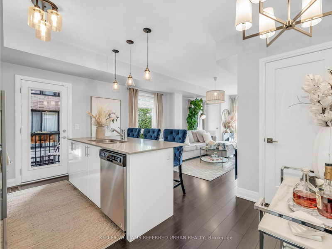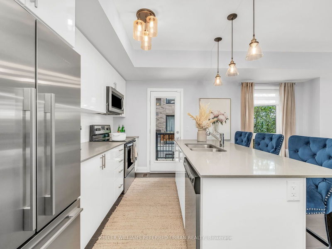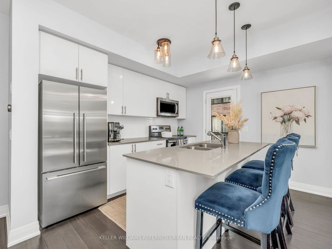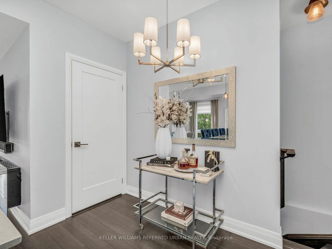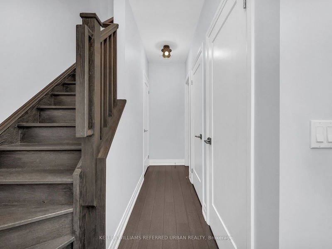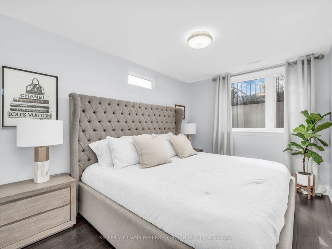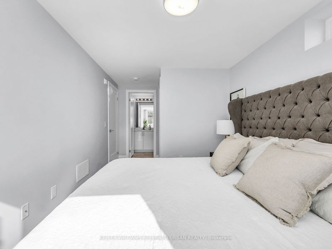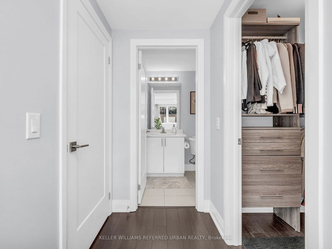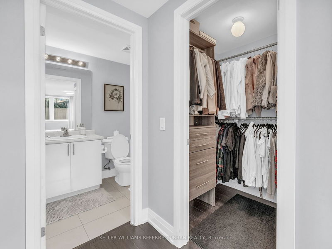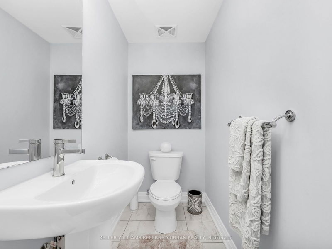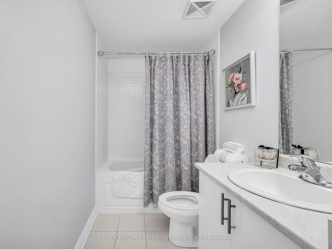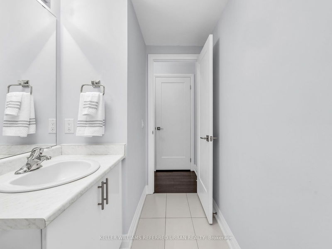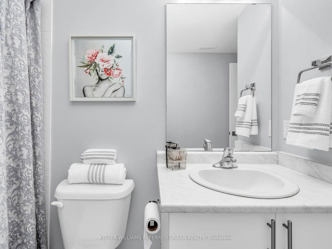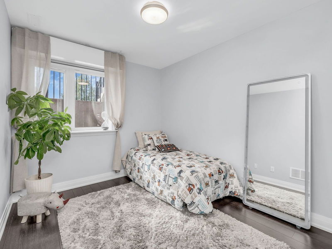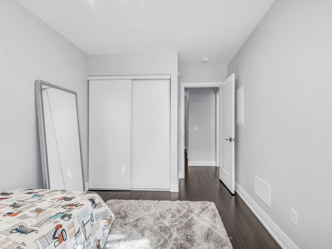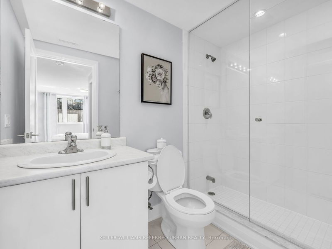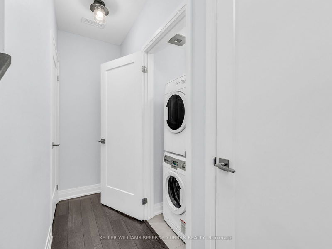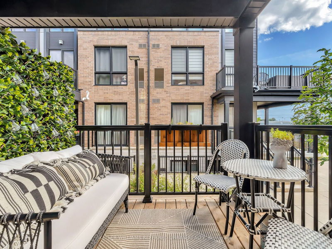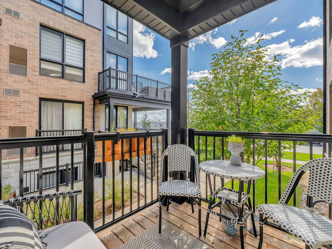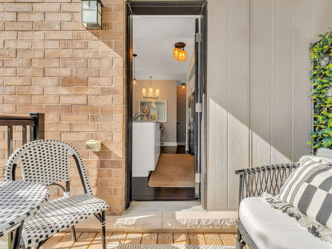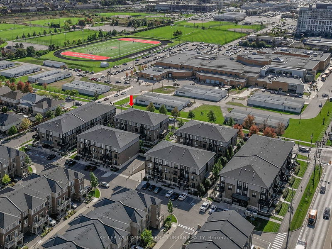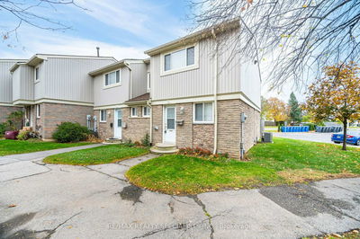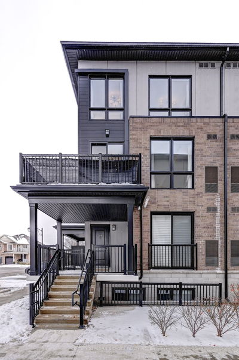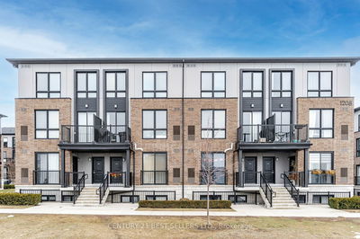Welcome to the stunning sun-filled 2-bed, 3-bath corner unit townhouse, where modern elegance meets comfort. Step into an open-concept living space with rich dark espresso hard wood flooring that flows seamlessly throughout, highlighted by natural light pouring in from every window. Floor to ceiling windows, Large kitchen designed for both functionality and entertaining. The beautifully crafted oak staircase adds a touch of timeless sophistication, leading to spacious bedrooms designed for relaxation. Soaring 9ft ceilings and over 1,000 sqft, this home feels expansive, offering plenty of room for a growing family or someone looking to downsize without compromising on quality or space. Enjoy morning coffee or evening retreat on your private balcony, offering a serene escape. Perfect for those who appreciate stylish refined living with a blend of warmth and contemporary charm. 1 Underground Parking spot. Located In The Highly Sought After family oriented community in Dempsey Park Neighbourhood.
Property Features
- Date Listed: Tuesday, October 15, 2024
- Virtual Tour: View Virtual Tour for 101-1208 Main Street E
- City: Milton
- Neighborhood: Dempsey
- Full Address: 101-1208 Main Street E, Milton, L9T 9K9, Ontario, Canada
- Living Room: Hardwood Floor, Open Concept, O/Looks Frontyard
- Kitchen: Hardwood Floor, Stainless Steel Appl, W/O To Balcony
- Listing Brokerage: Keller Williams Referred Urban Realty - Disclaimer: The information contained in this listing has not been verified by Keller Williams Referred Urban Realty and should be verified by the buyer.

