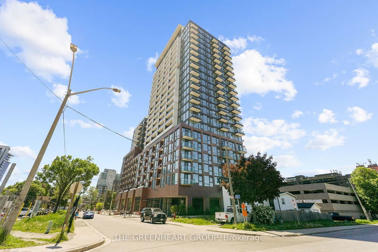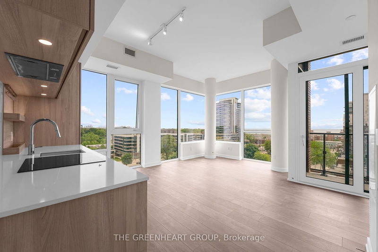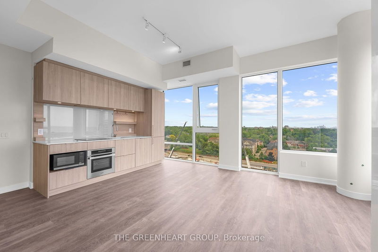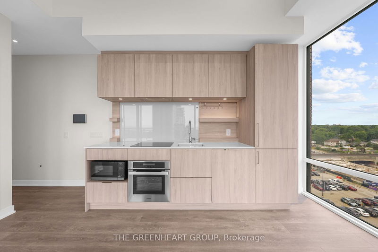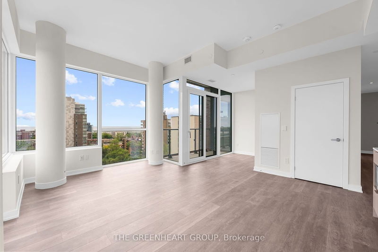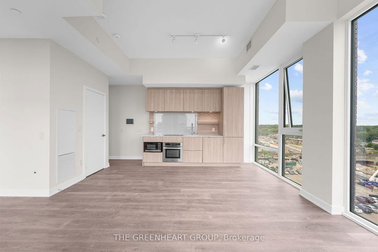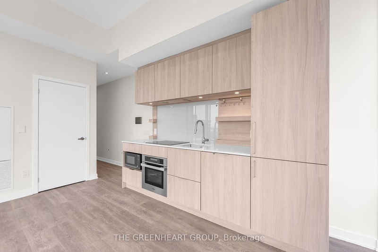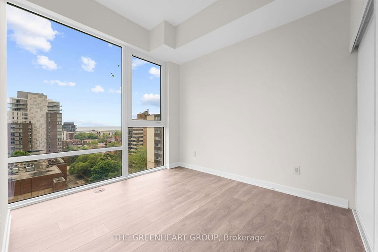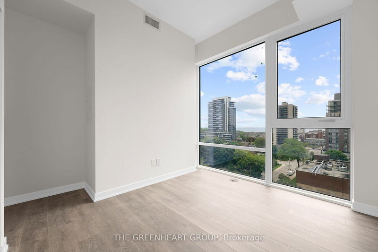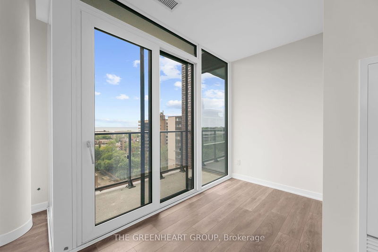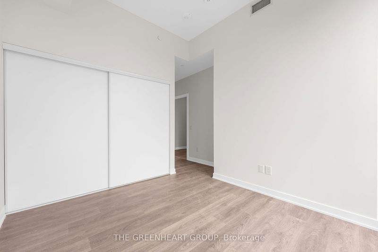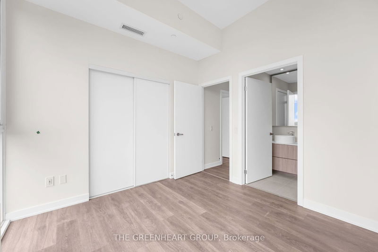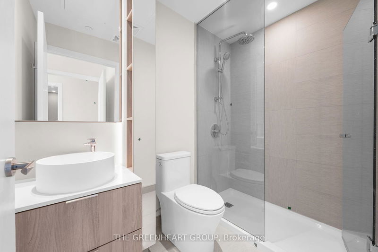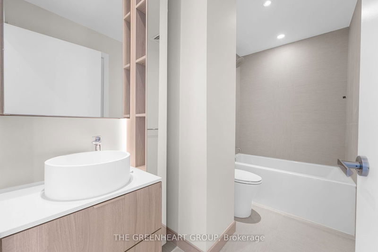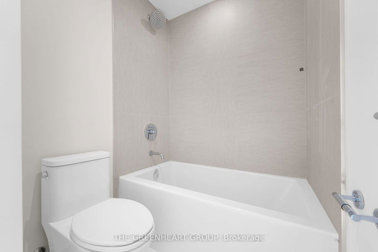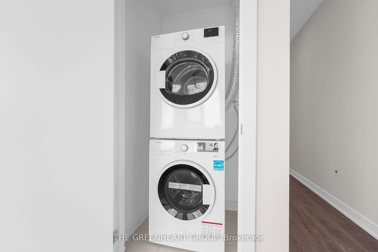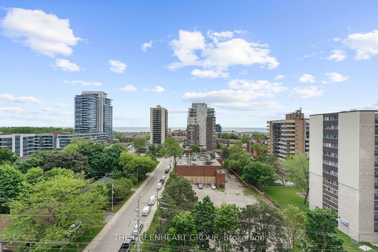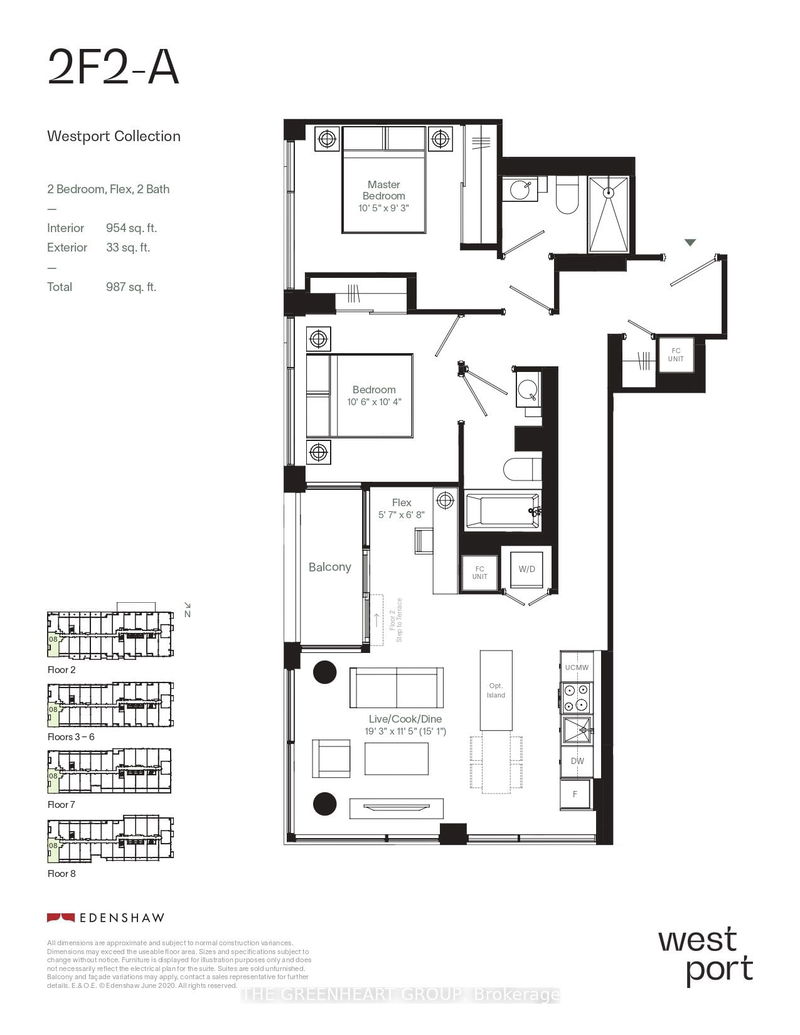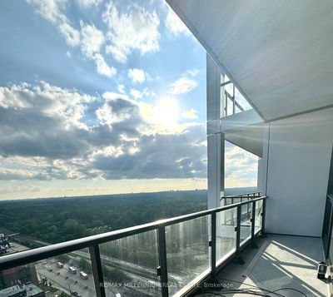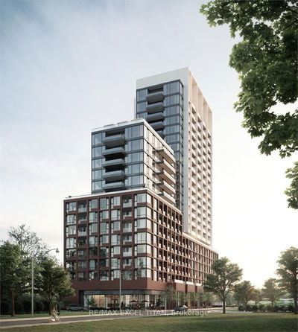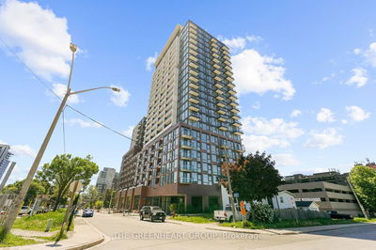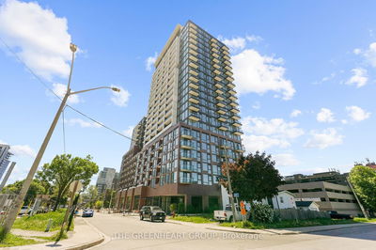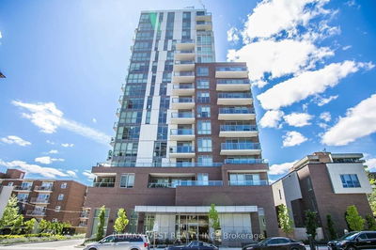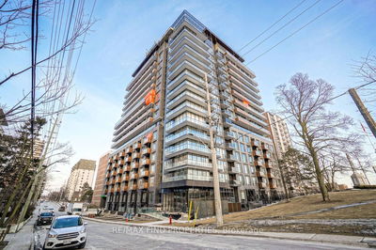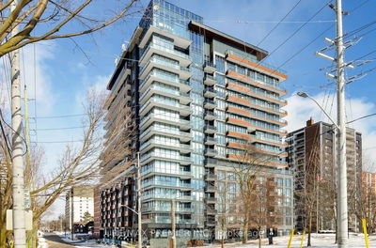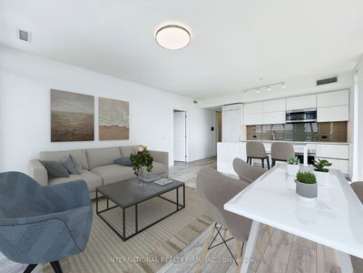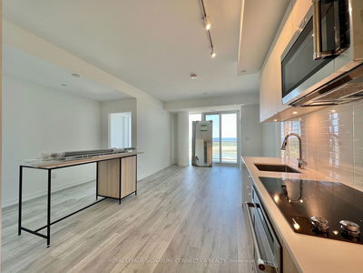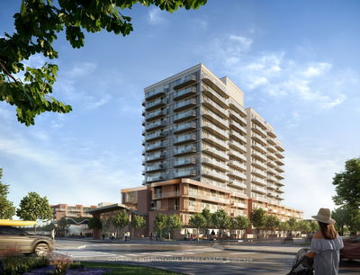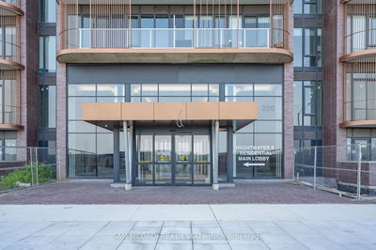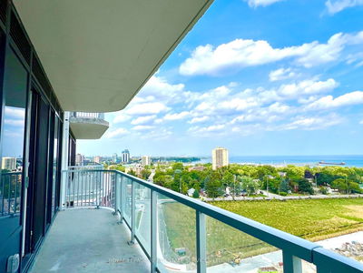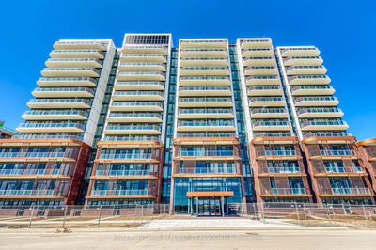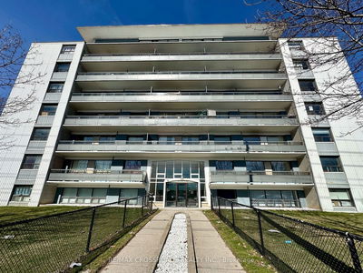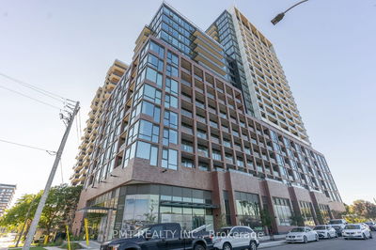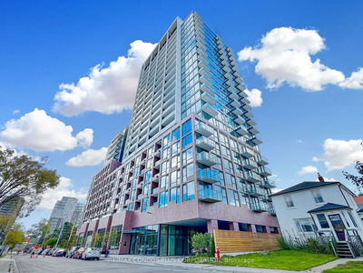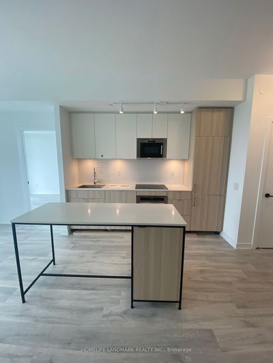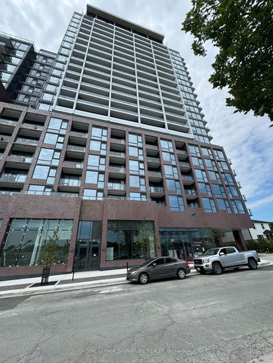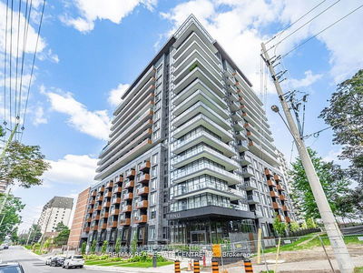Welcome to this gorgeous 2 bed + den, 2 bath corner unit with 10 ft ceilings and stunning panoramic views of the lake and the city skyline. Step inside to an open concept layout that seamlessly integrates the living, dining, and kitchen areas, creating a spacious and airy atmosphere. The sleek finishes throughout the condo exude sophistication, while the floor-to-ceiling windows flood the space with natural light. The kitchen is a chef's delight, boasting high-end built-in appliances, stone countertops and chic cabinetry. The primary bedroom serves as a serene retreat, offering lake views and an ensuite with contemporary fixtures, a glass-enclosed shower, and elegant tiling. The second bedroom offers versatility, ideal for a growing family, guests, a home office. You'll love Westport's 15,000 sq. ft. of hotel style amenities which include concierge, lobby lounge, co-working hub, fitness centre, dog run & pet spa, rooftop terrace, sports/entertainment zone, and guest suites. Located in the heart of Port Credit, this condo offers unparalleled convenience with shopping, dining, nightlife, waterfront parks and trails just a 5-minute walk away! Commuters will appreciate the luxury of having Port Credit GO Station right outside your doorstep -just hop on the train and be at Union Station in 30 minutes! Unit comes with 1 parking spot, 1 locker, and Rogers Ignite internet.
Property Features
- Date Listed: Tuesday, October 15, 2024
- City: Mississauga
- Neighborhood: Port Credit
- Major Intersection: Hurontario & Park St E
- Full Address: 808-28 Ann Street, Mississauga, L5G 0E1, Ontario, Canada
- Kitchen: B/I Appliances, Stone Counter, Window Flr to Ceil
- Living Room: Combined W/Kitchen, Window Flr to Ceil, Plank Floor
- Listing Brokerage: The Greenheart Group - Disclaimer: The information contained in this listing has not been verified by The Greenheart Group and should be verified by the buyer.

