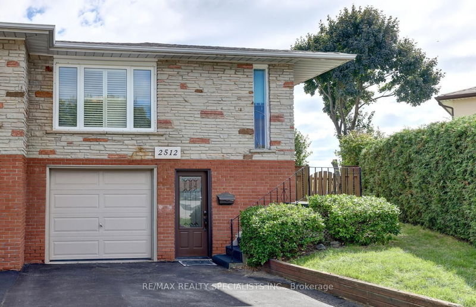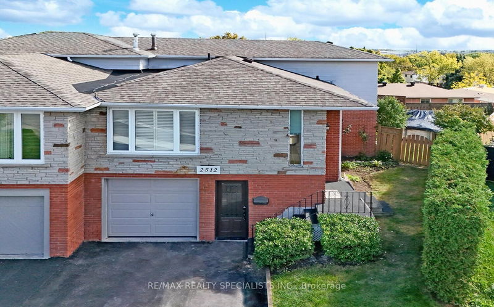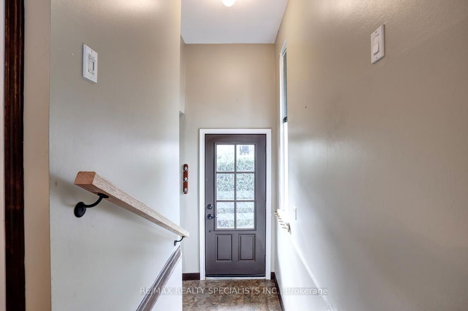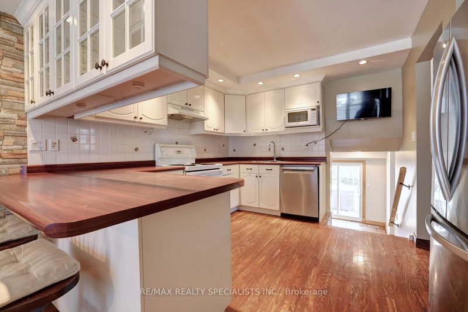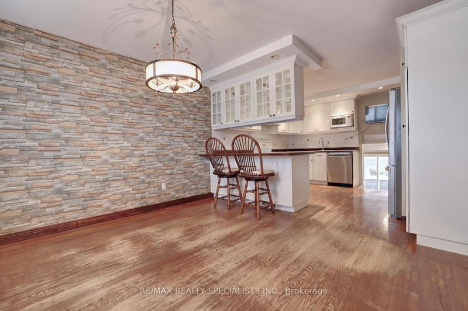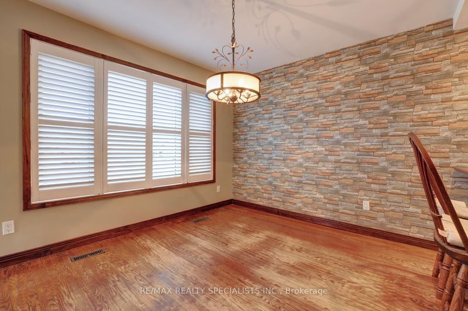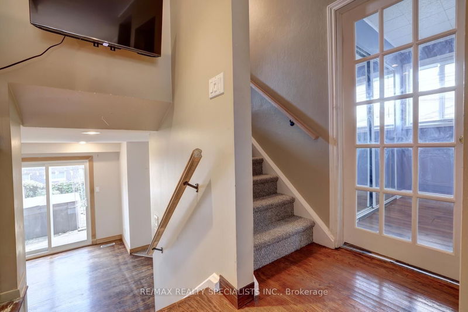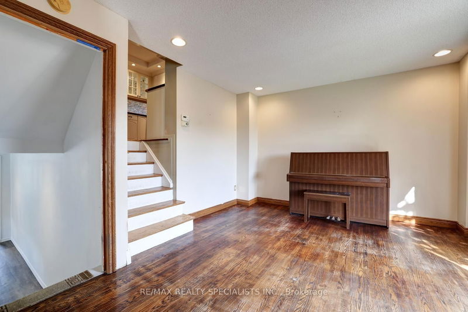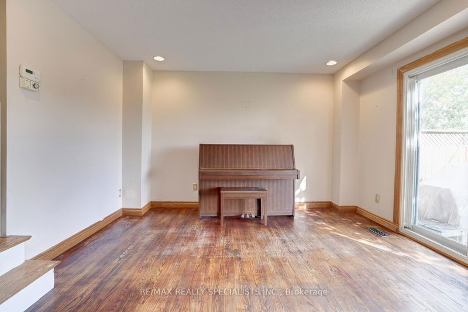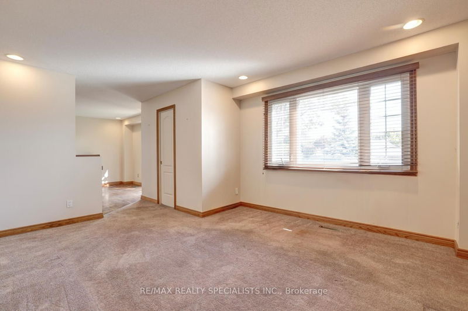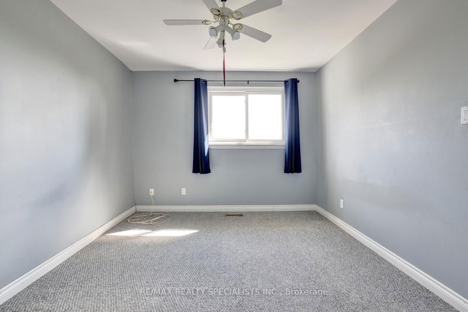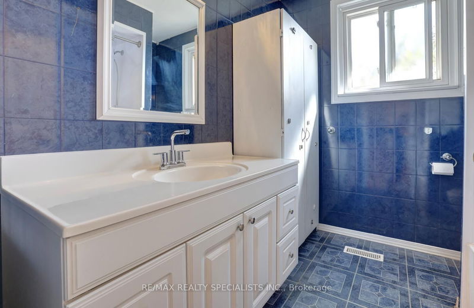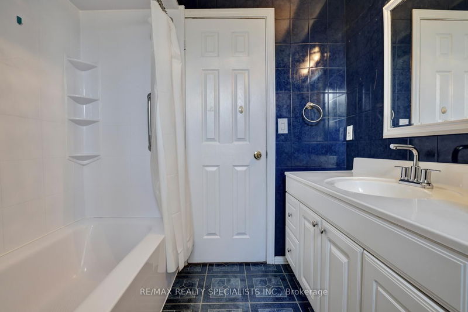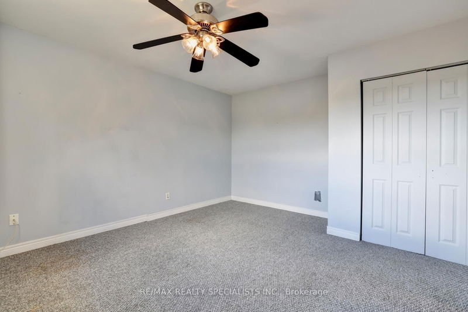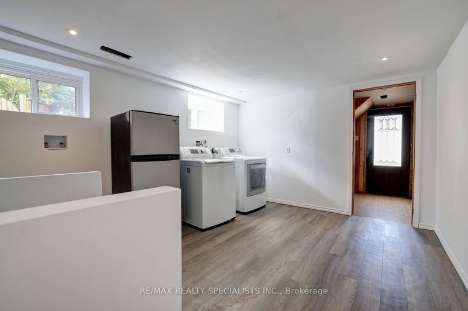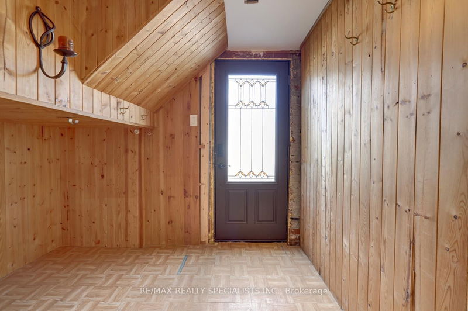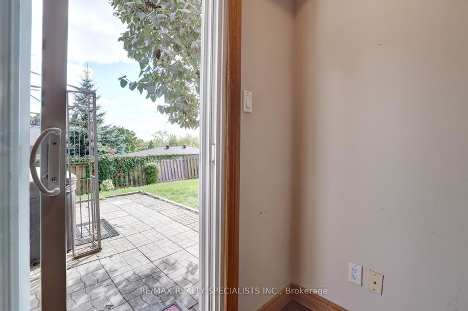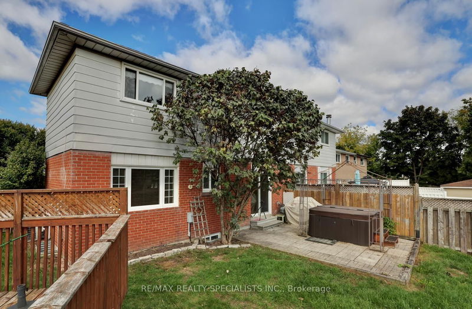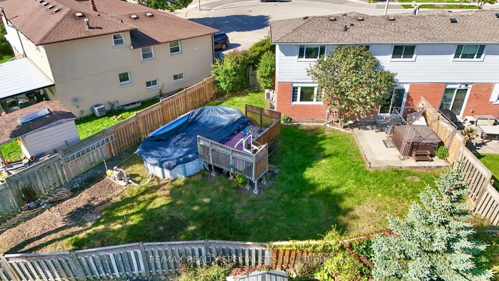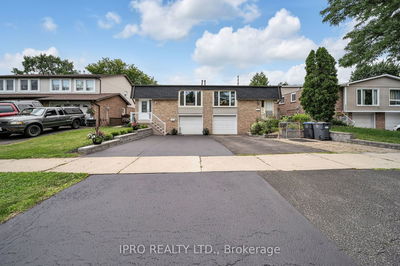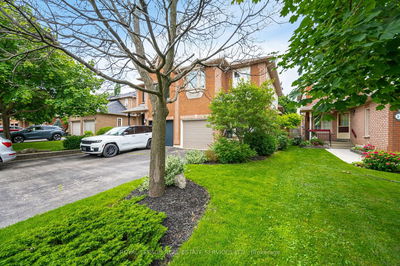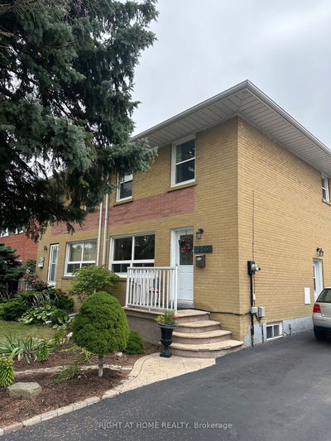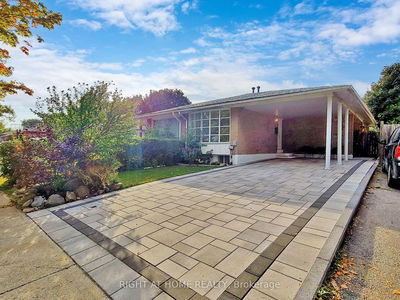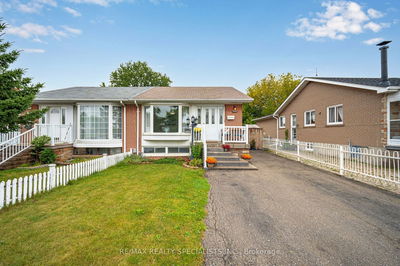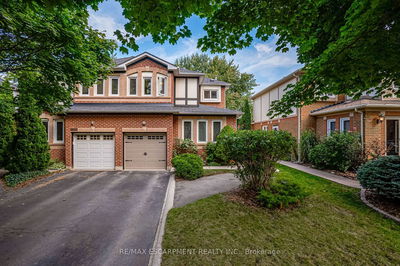Fantastic sprawling 5 level backsplit approximately 1700 square feet with single car garage and located on a child safe court in the sought after area of Clarkson. Great curb appeal with stone/brick exterior nestled on a large pie shaped lot with above ground pool and hot tub. Family size kitchen/dining area with stainless steel fridge/dishwasher, pot lighting, crown moulding, ceramic backsplash, breakfast bar, upper glass cabinetry, and California shutters. Main level 3rd bedroom with laminate floors and mirrored closet. Living area area with hardwood floors and walk-out to patio area. Large ground level family room overlooking the backyard and an adjacent 2 piece bathroom with pedestal sink. Two upper level bedrooms with broadloom and a main 4 piece bathroom. Separate 2nd front entrance leading to a lower level laundry room with new vinyl floors, finished basement with open concept recreation area with new vinyl floors and 3 piece bathroom.
Property Features
- Date Listed: Tuesday, October 15, 2024
- Virtual Tour: View Virtual Tour for 2512 Harman Court
- City: Mississauga
- Neighborhood: Clarkson
- Major Intersection: Winston Churchill & Truscott
- Full Address: 2512 Harman Court, Mississauga, L5J 1T8, Ontario, Canada
- Kitchen: Hardwood Floor, Stainless Steel Appl, Breakfast Bar
- Living Room: Hardwood Floor, W/O To Patio, 2 Pc Bath
- Family Room: Broadloom, Open Concept, O/Looks Backyard
- Listing Brokerage: Re/Max Realty Specialists Inc. - Disclaimer: The information contained in this listing has not been verified by Re/Max Realty Specialists Inc. and should be verified by the buyer.

