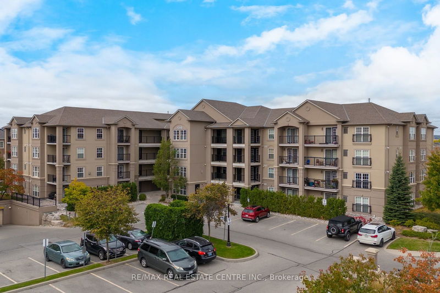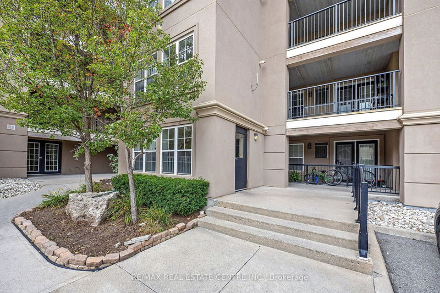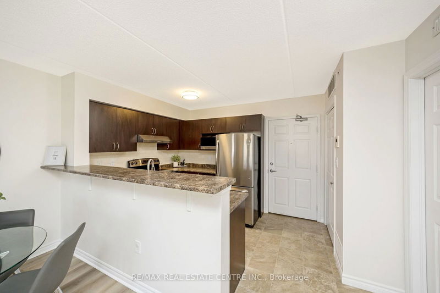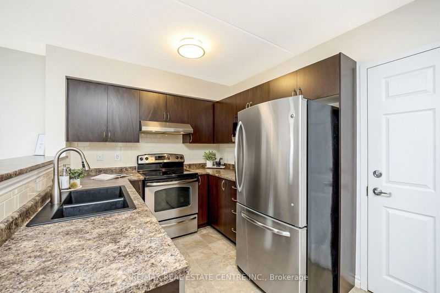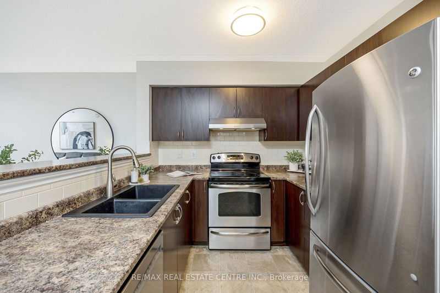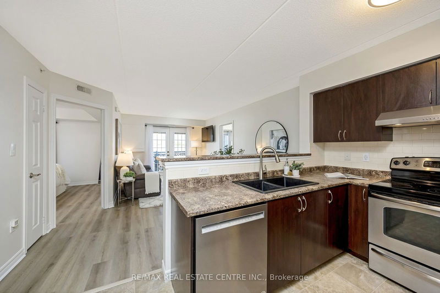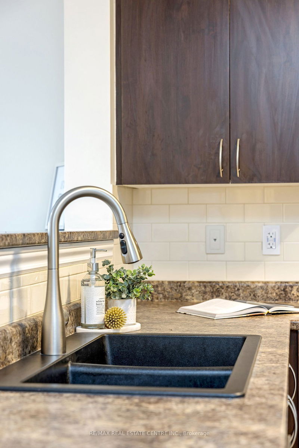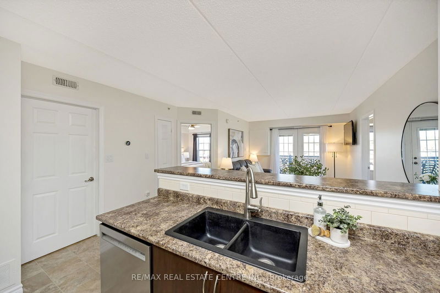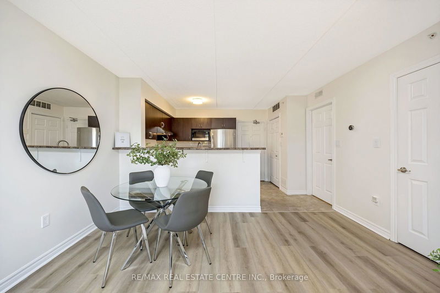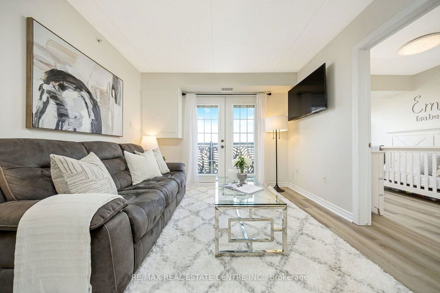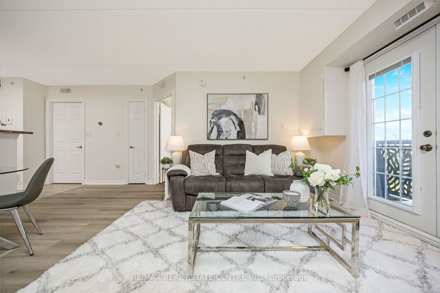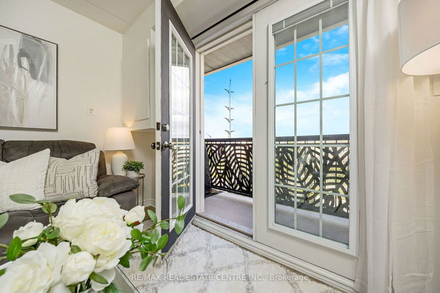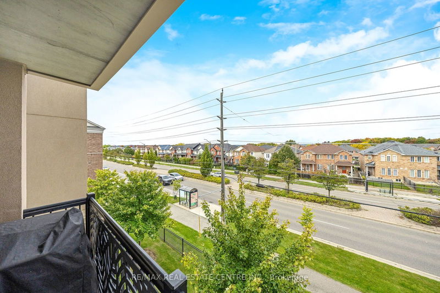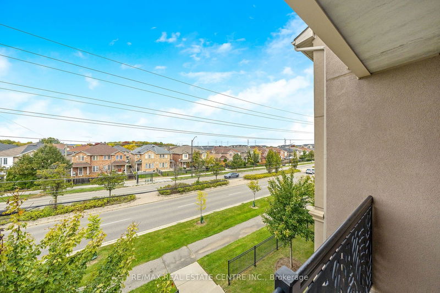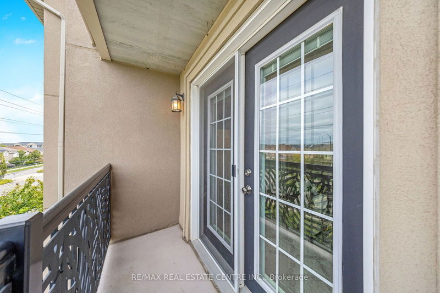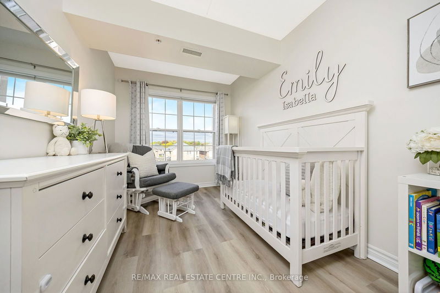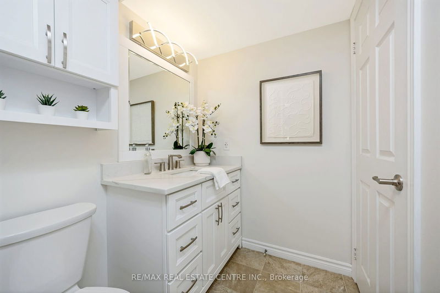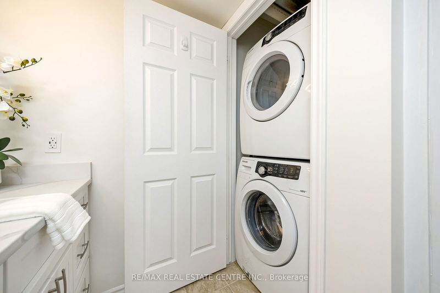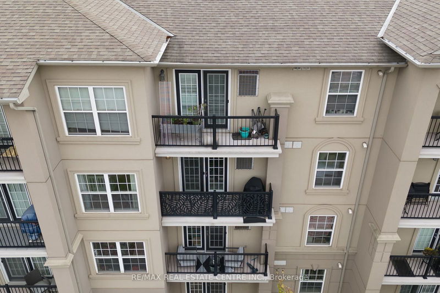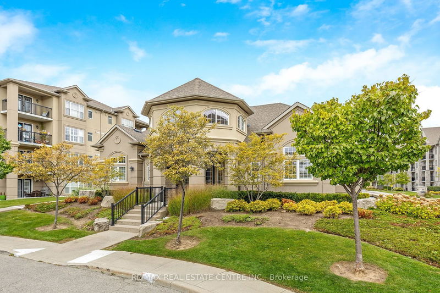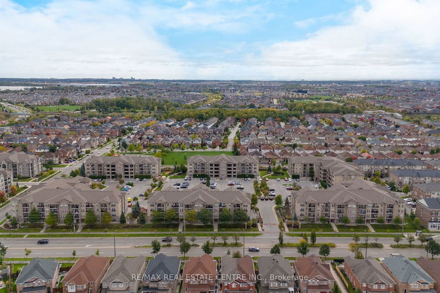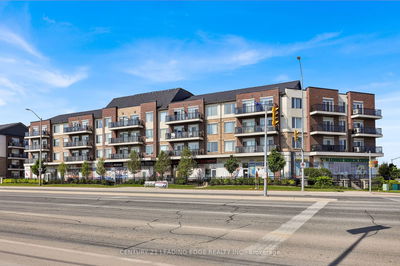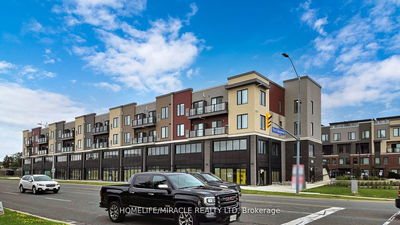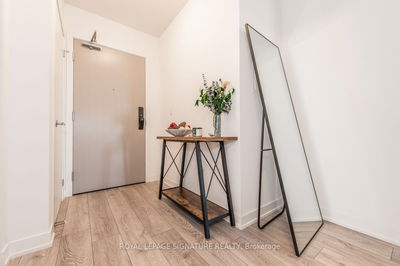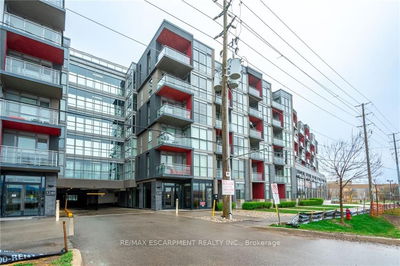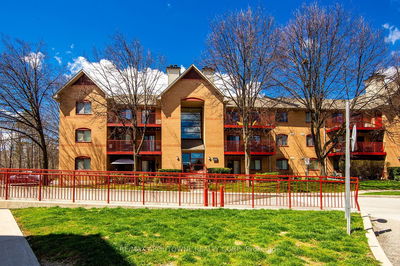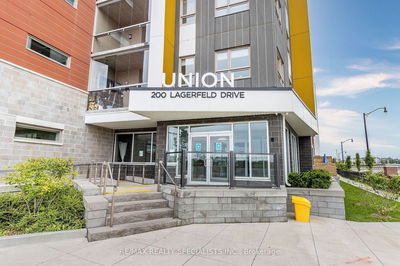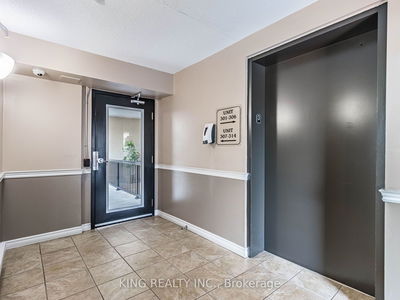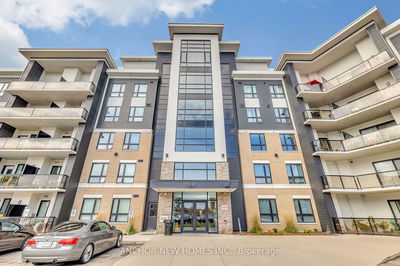Impeccable 2-bed, 1-bath unit offers perfect combo of convenience & comfort. Steps away from shopping, entertainment, great schools, w/ quick access to the 401 & public transit (Milton GO). Unit #309 offers 767 sq. ft. of well-designed liv space. Open-concept layout, freshly painted in neutral tones. Kitchen has ample counter space, dbl sink, elevated breakfast bar. Spacious living area is versatile w/ room to accommodate a living & dining area. Newly installed vinyl plank flooring in living area & both generously sized bedrooms, which are positioned on opposite sides of the floor plan for privacy. Enjoy upgraded 4-pc bath & in-suite laundry. French door to private balcony, offers space for BBQ/seating perfect for soaking in northwest-facing sunset views. Enjoy excellent amenities, incl. a clubhouse, fitness center, & car wash bay in underground garage. Ample visitor parking. Sale includes 1 underground parking spot & 1 locker. Living here means always having something to explore & enjoy!
Property Features
- Date Listed: Tuesday, October 15, 2024
- City: Milton
- Neighborhood: Dempsey
- Major Intersection: Main St E / James Snow Parkway
- Full Address: 309-1340 Main Street E, Milton, L9T 7S6, Ontario, Canada
- Kitchen: Breakfast Bar, Stainless Steel Appl, Vinyl Floor
- Living Room: Vinyl Floor, Combined W/Dining, W/O To Balcony
- Listing Brokerage: Re/Max Real Estate Centre Inc. - Disclaimer: The information contained in this listing has not been verified by Re/Max Real Estate Centre Inc. and should be verified by the buyer.

