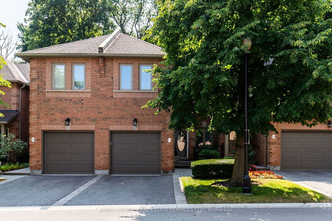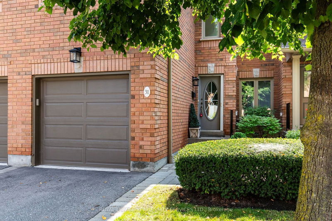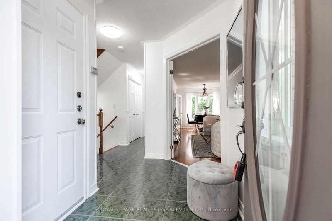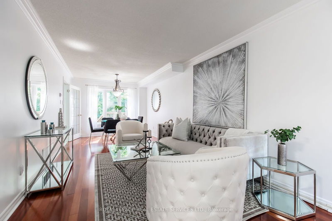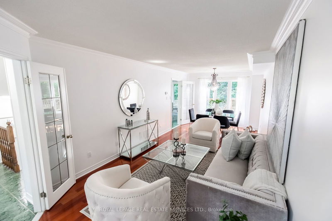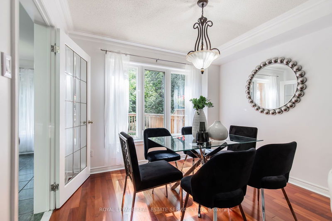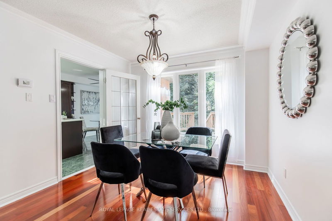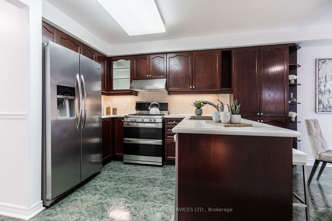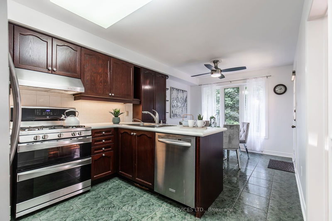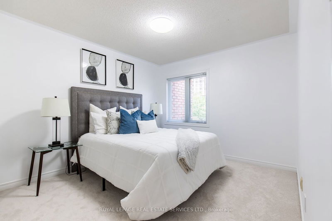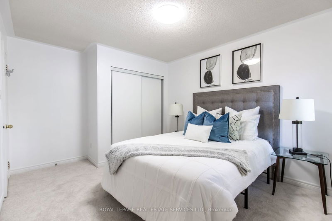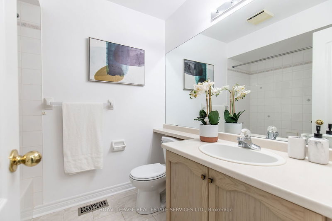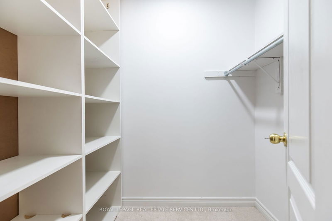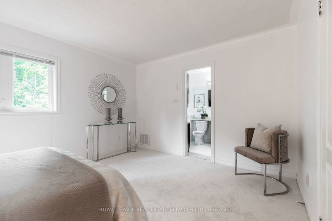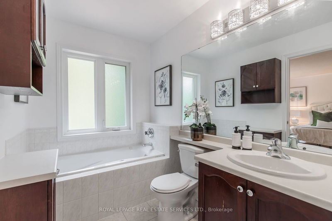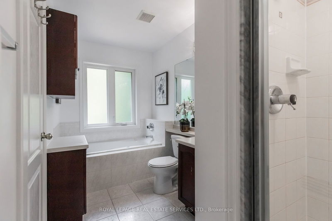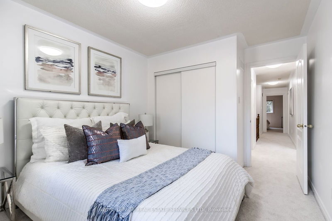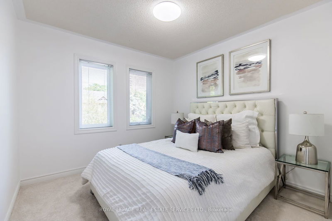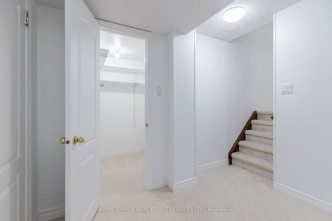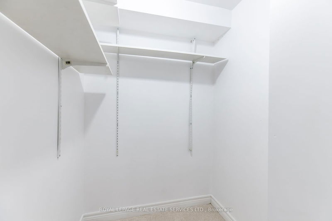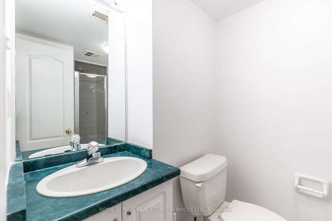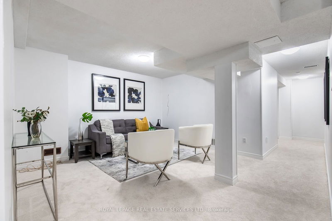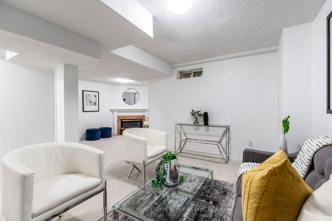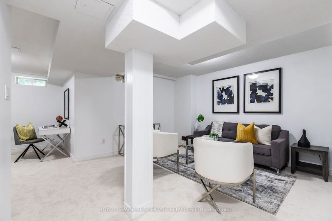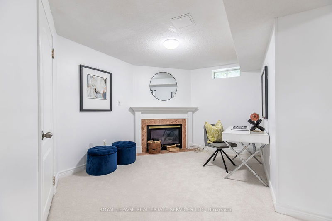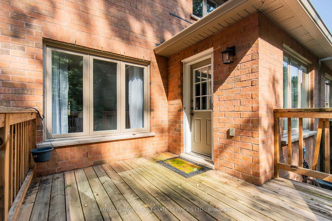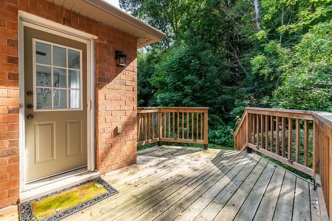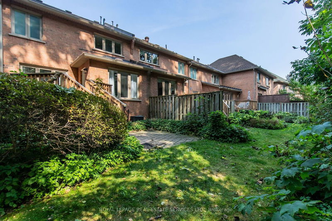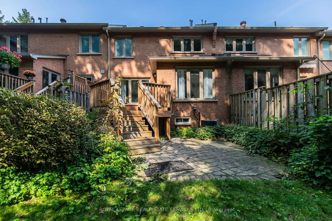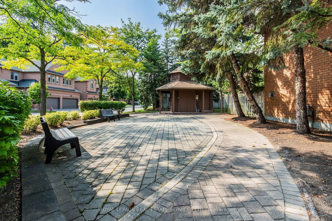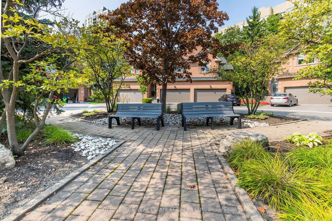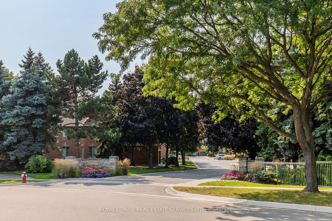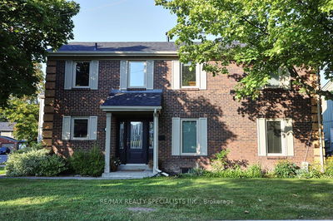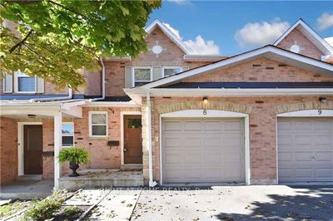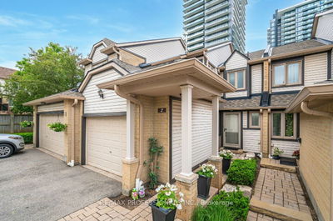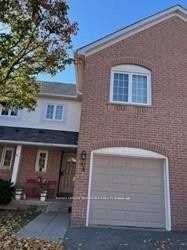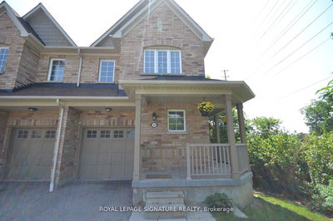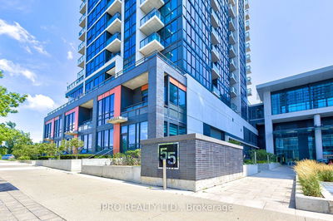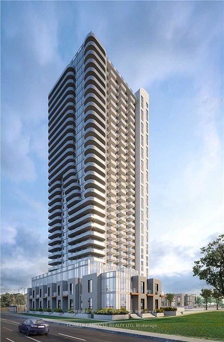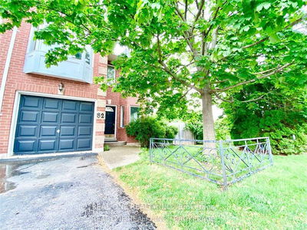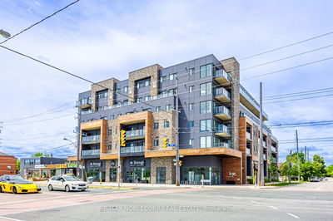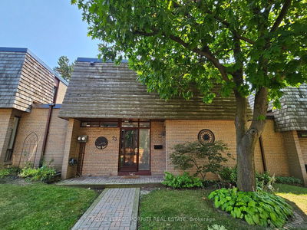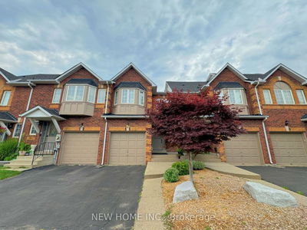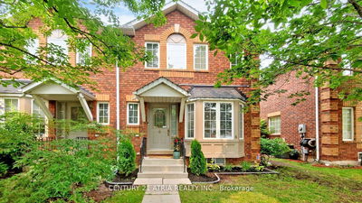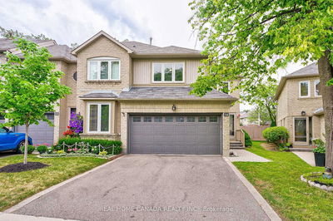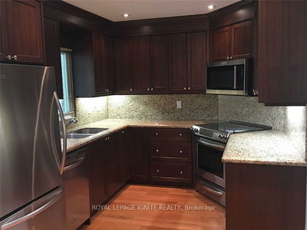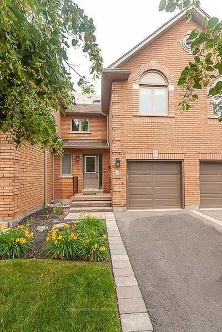Rarely offered! Welcome to the Prestigious Town Manors of Sawmill Valley. A private enclave of executive townhomes. This home features 3 bedrooms, 3.5 bathrooms with a finished basement. The combined living / dining room features crown molding and plenty of natural light. The kitchen featuring stainless steel appliances and a breakfast bar opens up to the breakfast area. Upstairs features the large primary bedroom with a walk-in closet with built-in storage and an ensuite with a separate shower and tub. The two other bedrooms are both great sizes. The main bathroom finishes off this floor. The finished basement features another full bathroom and can easily be a guest area, private office or extra living space. The backyard oasis features a deck offering the perfect vantage point of the private lushes ravine. Perfect for enjoying time with your family year round. Perfect location. Private yet close to all amenities. Walking distance to UTM. Close to trails, public transit, schools, grocery stores, shopping and more!
Property Features
- Date Listed: Tuesday, October 15, 2024
- City: Mississauga
- Neighborhood: Erin Mills
- Major Intersection: Mississauga Rd / The Collegeway
- Full Address: 31-1905 Broad Hollow Gate, Mississauga, L5L 5X2, Ontario, Canada
- Living Room: Main
- Kitchen: Main
- Listing Brokerage: Royal Lepage Real Estate Services Ltd. - Disclaimer: The information contained in this listing has not been verified by Royal Lepage Real Estate Services Ltd. and should be verified by the buyer.

