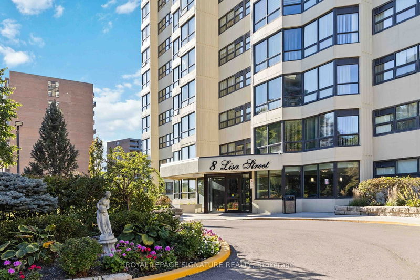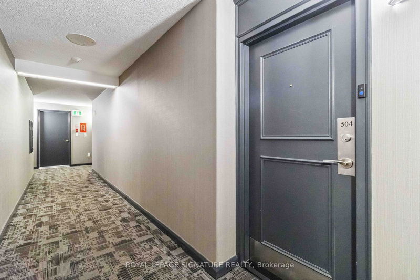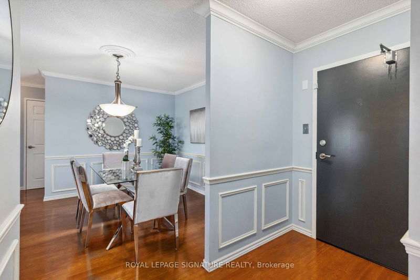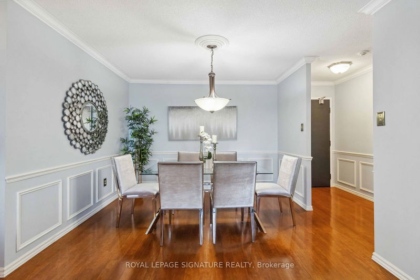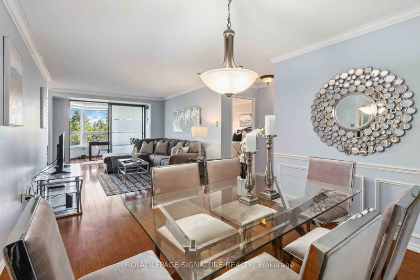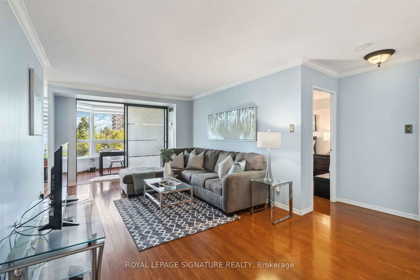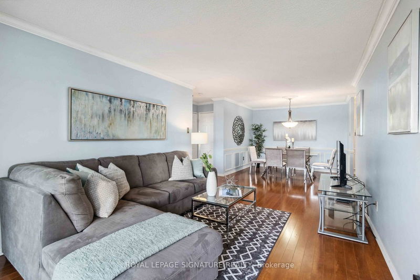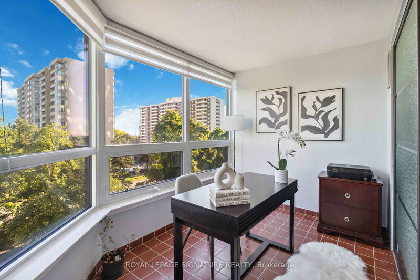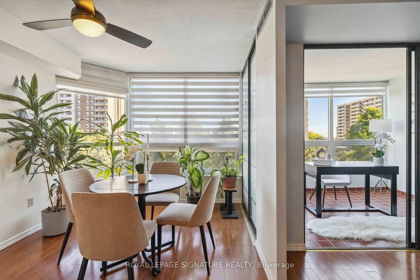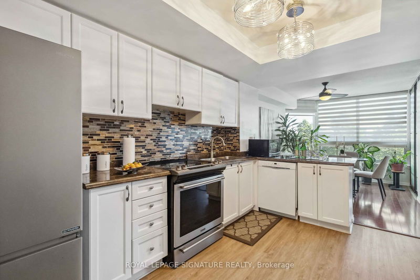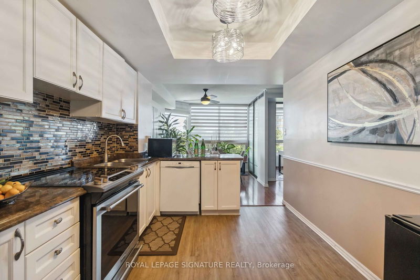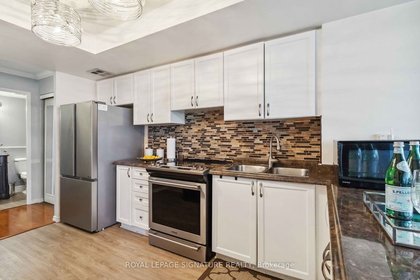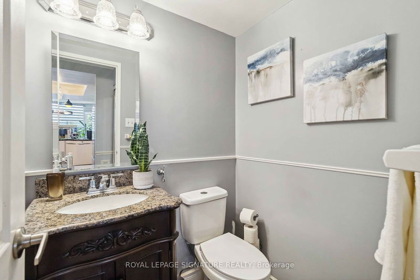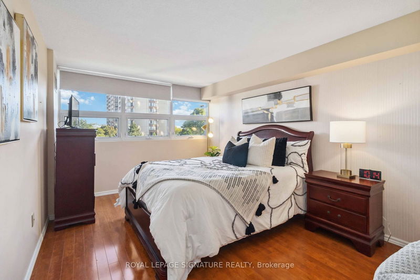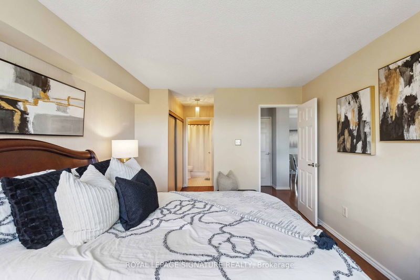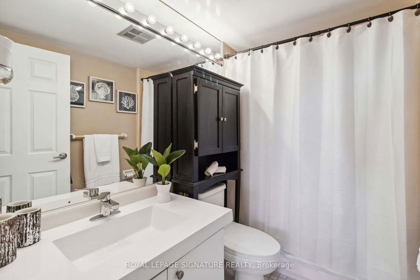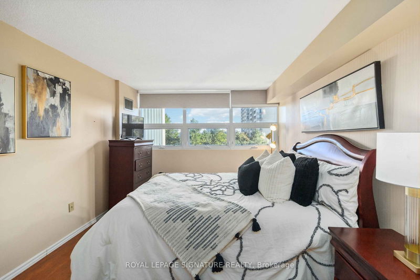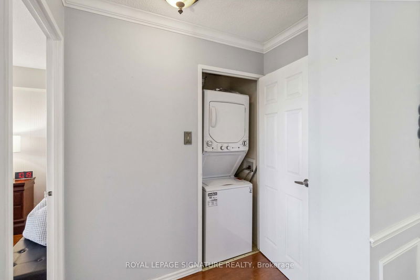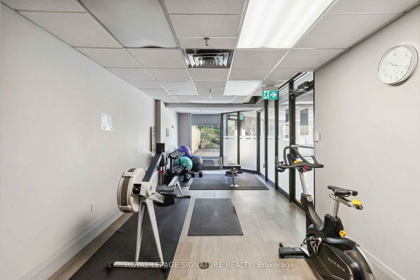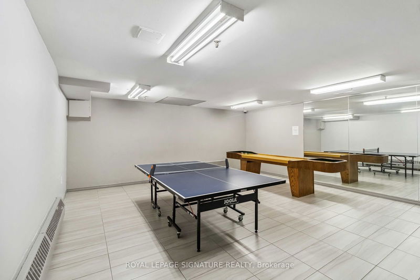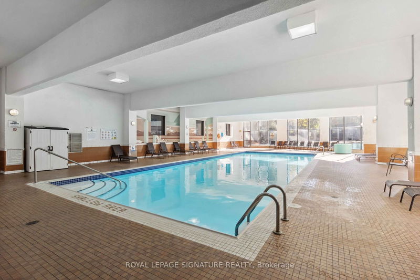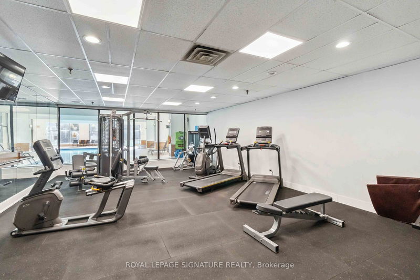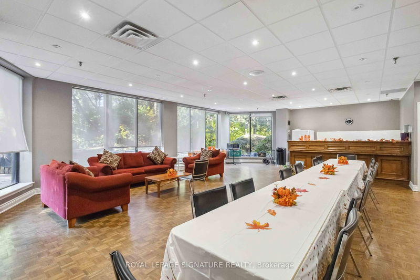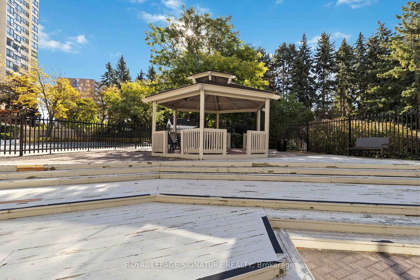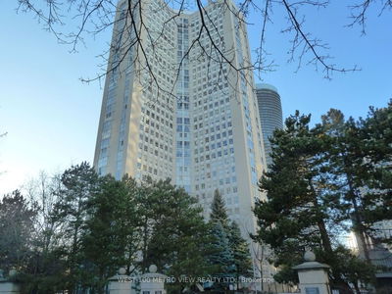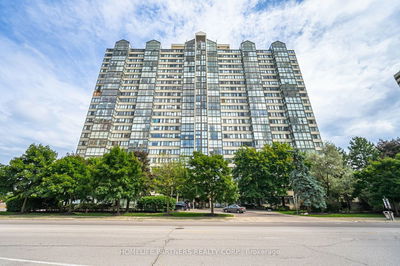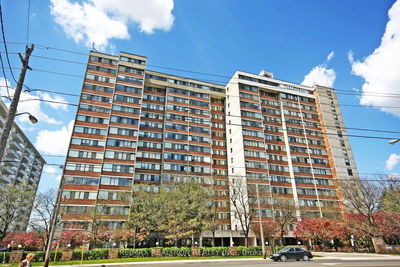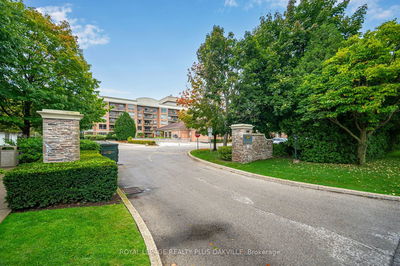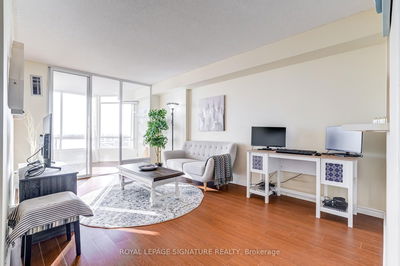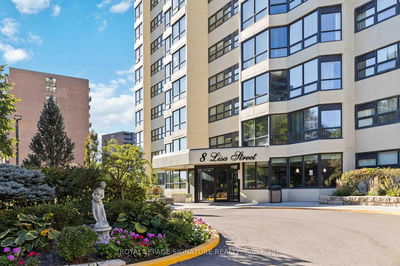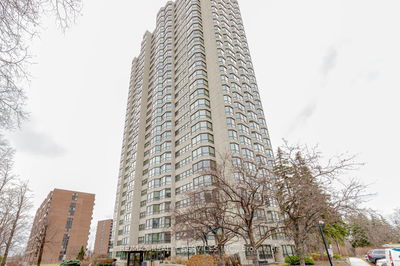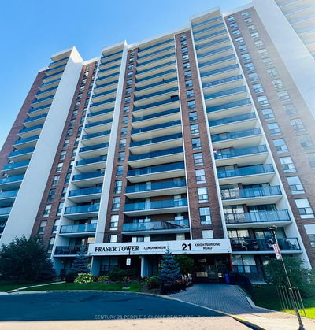Discover this spacious 1+1 bedroom, 2-bathroom condo in the heart of Brampton. Offering 1100 sqft of bright, spacious living. This large open concept unit is inviting & perfect for gatherings. Its primary bedroom features ample closet space and a luxurious 4-piece ensuite, providing a private retreat. The updated kitchen showcases modern white cabinetry, sleek stainless steel fridge & stove,upgraded lighting & a cozy breakfast nook. The versatile, sun-filled den offers endless possibilities, for a home office, guest room or meditation area. The walk-in pantry provides excellent storage options, adding to the unit's abundant convenience. Situated in a well-maintained,active building with ample amenities: 24Hr Security, gym, party room, tennis,pools(indoor/outdoor),sauna, snooker, BBQ area etc. Close to Bramalea City Centre, transit, dining,this condo offers the perfect blend of style, comfort, and practicality, ideal for anyone looking to enjoy the best of Brampton living.
Property Features
- Date Listed: Tuesday, October 15, 2024
- City: Brampton
- Neighborhood: Queen Street Corridor
- Major Intersection: Dixie Rd / Clark Blvd
- Full Address: 504-8 Lisa Street, Brampton, L6T 4S6, Ontario, Canada
- Living Room: Laminate, Combined W/Dining, Wainscoting
- Kitchen: Laminate, Backsplash, B/I Dishwasher
- Listing Brokerage: Royal Lepage Signature Realty - Disclaimer: The information contained in this listing has not been verified by Royal Lepage Signature Realty and should be verified by the buyer.

